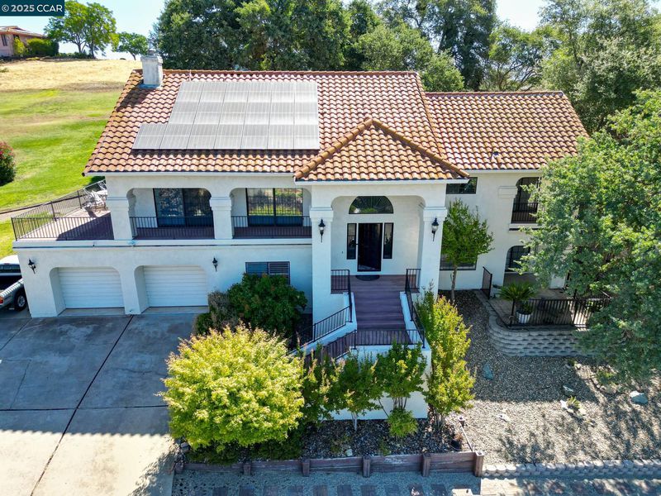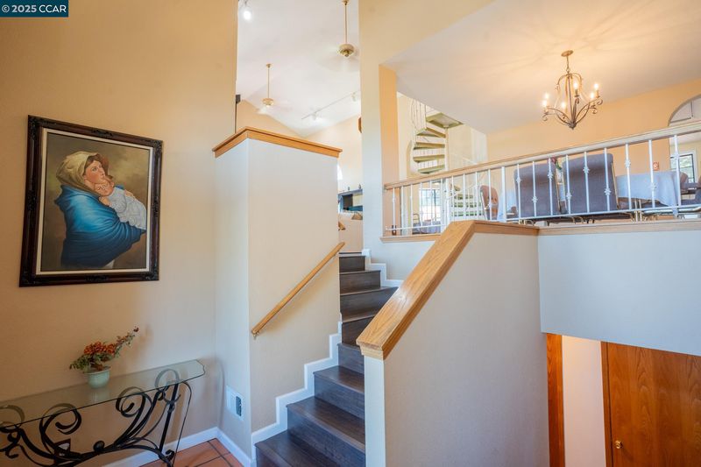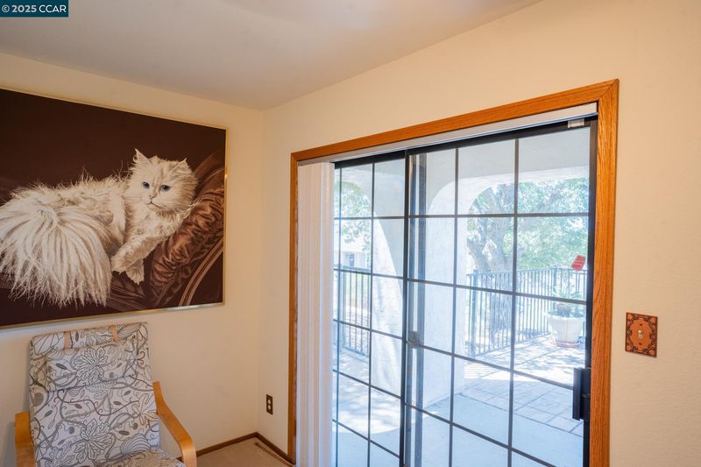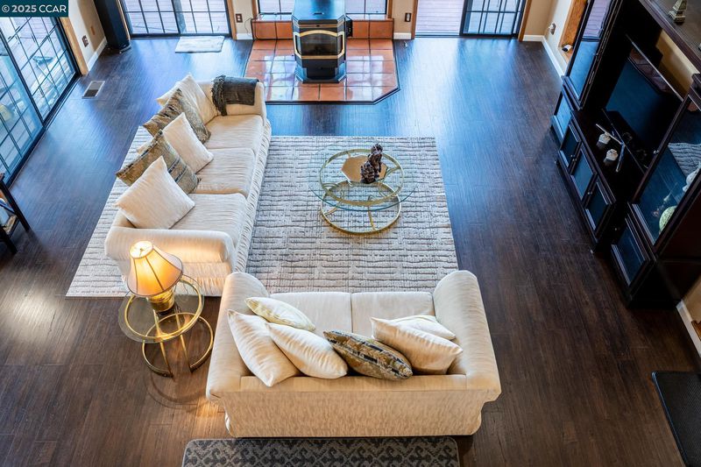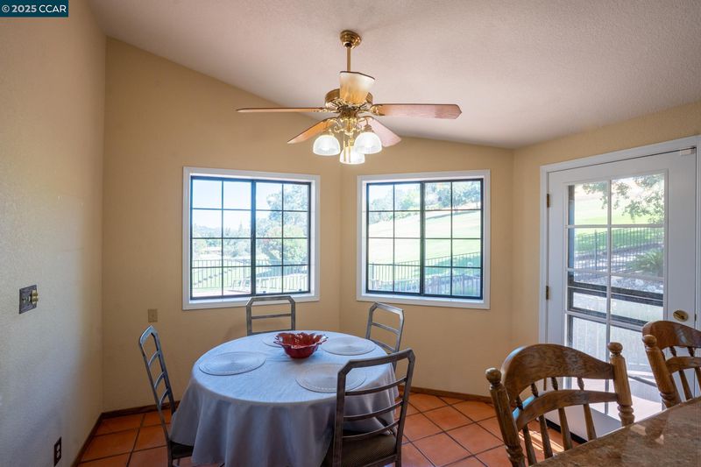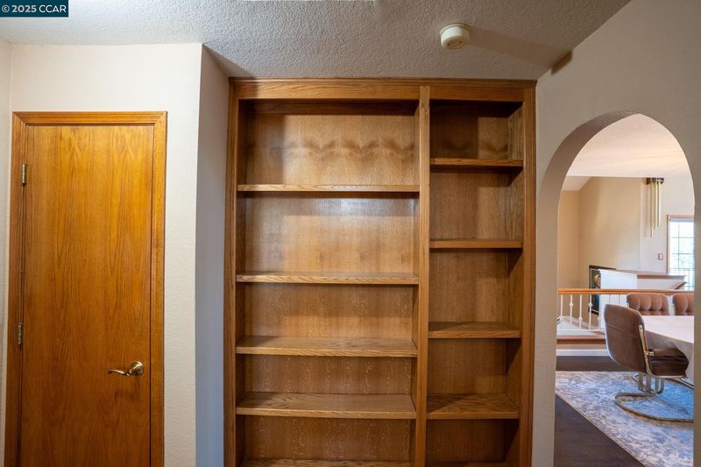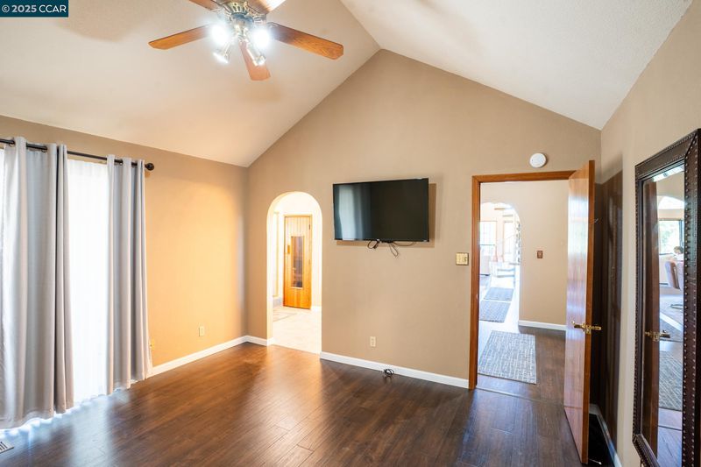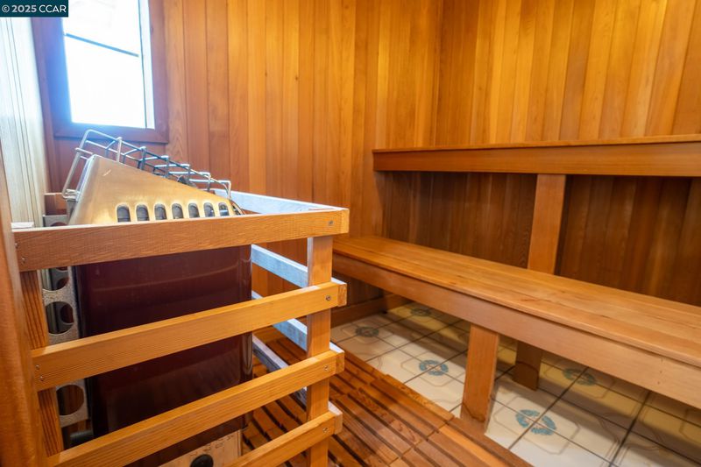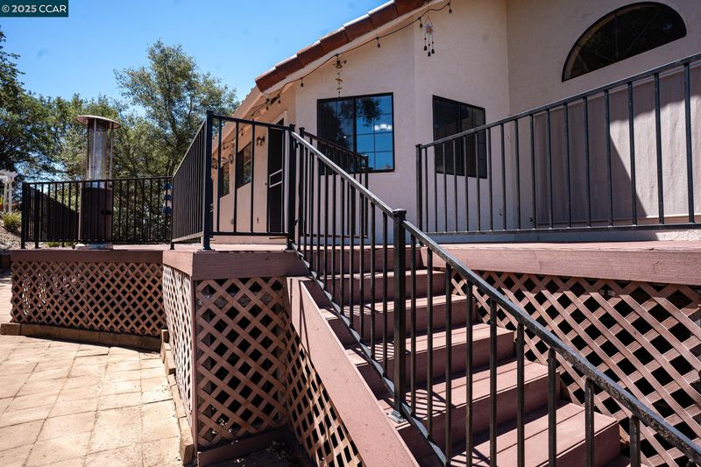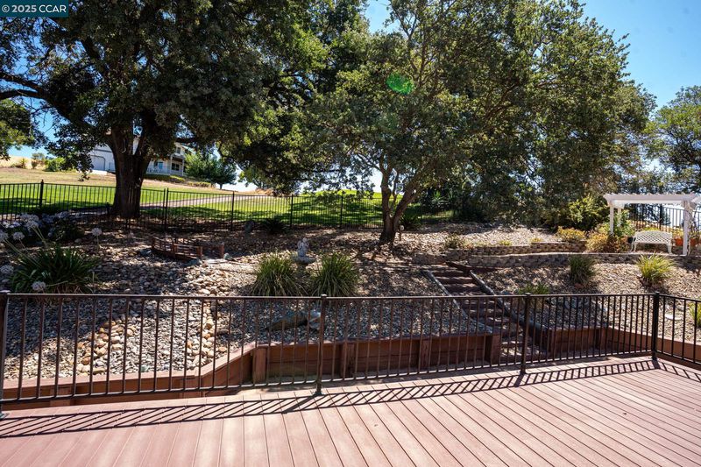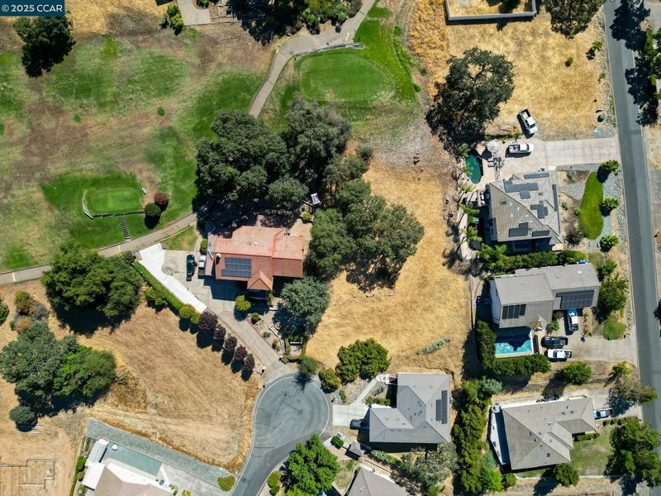
$650,000
2,994
SQ FT
$217
SQ/FT
643 Old Course Ct
@ La Contenta Dr - Rancho Calaveras, Valley Springs
- 3 Bed
- 2.5 (2/1) Bath
- 2 Park
- 2,994 sqft
- Valley Springs
-

-
Sun Aug 17, 11:00 am - 2:00 pm
Come by and check out this beautiful home that sits right on the golf course. First open house will be held Sunday, August 17, 2025 from 11:00 am - 2:00 pm!
Golfers' Dream Home with Stunning Views! Experience the perfect blend of charm and luxury in this 3 bedroom, 2.5 bath home, built in 1989 and thoughtfully updated. Inside, you'll find vaulted ceilings, new laminate flooring, a pellet stove, central vacuum, a dedicated wine room to store all your favorite wine, and remote controlled blinds in the living room, plus generous storage space throughout the home. The primary suite offers a private balcony, a deluxe master bath with your very own sauna to relax in. The chef's kitchen has freshly painted cabinets, granite countertops, double ventilation fans, LG refrigerator and dishwasher, Bosch cooktop and oven, a walk in pantry, and Spanish tile flooring. Upstairs, a versatile loft awaits perfect for a home office, game room, or cozy retreat. Feel free to relax or host gatherings on the wraparound porch with sweeping views on the 15th fairway of La Contenta Golf Course and take in the breathtaking sunsets. Enjoy the ease of owned solar panels and beautifully updated, low maintenance landscaping in both the front and backyard. Situated on a 13,939 st ft lot and just minutes away from New Hogan Lake and hiking trails this peaceful retreat combines golf course leaving with serene natural beauty!
- Current Status
- New
- Original Price
- $650,000
- List Price
- $650,000
- On Market Date
- Aug 13, 2025
- Property Type
- Detached
- D/N/S
- Rancho Calaveras
- Zip Code
- 95252
- MLS ID
- 41108008
- APN
- 074018005000
- Year Built
- 1989
- Stories in Building
- 2
- Possession
- Close Of Escrow
- Data Source
- MAXEBRDI
- Origin MLS System
- CONTRA COSTA
Valley Springs Elementary School
Public K-6 Elementary
Students: 454 Distance: 1.4mi
Jenny Lind Elementary School
Public K-6 Elementary
Students: 510 Distance: 3.2mi
Zion Preparatory Academy
Private PK-11 Coed
Students: 8 Distance: 3.5mi
Toyon Middle School
Public 7-8 Middle
Students: 422 Distance: 4.9mi
Mountain Oaks School
Charter K-12 Combined Elementary And Secondary
Students: 444 Distance: 7.7mi
Calaveras River Academy
Public 6-12 Opportunity Community
Students: 24 Distance: 7.7mi
- Bed
- 3
- Bath
- 2.5 (2/1)
- Parking
- 2
- Attached, Golf Cart Garage, Garage Door Opener, Uncovered Parking Space
- SQ FT
- 2,994
- SQ FT Source
- Public Records
- Lot SQ FT
- 13,939.0
- Lot Acres
- 0.32 Acres
- Pool Info
- None
- Kitchen
- Dishwasher, Double Oven, Gas Range, Microwave, Range, Refrigerator, Trash Compactor, Dryer, Washer, Breakfast Bar, Eat-in Kitchen, Disposal, Gas Range/Cooktop, Kitchen Island, Pantry, Range/Oven Built-in, Updated Kitchen, Wet Bar
- Cooling
- Ceiling Fan(s), Central Air
- Disclosures
- Nat Hazard Disclosure, Disclosure Package Avail
- Entry Level
- Exterior Details
- Balcony, Back Yard, Front Yard, Side Yard, Sprinklers Automatic, Storage, Entry Gate, Low Maintenance, Railed, Storage Area
- Flooring
- Laminate, Tile, Carpet
- Foundation
- Fire Place
- Living Room, Pellet Stove
- Heating
- Central
- Laundry
- Dryer, Washer, Cabinets
- Upper Level
- Loft
- Main Level
- 1.5 Baths, Primary Bedrm Suite - 1, Laundry Facility, Main Entry
- Views
- Golf Course, Hills
- Possession
- Close Of Escrow
- Architectural Style
- Contemporary, Mediterranean
- Non-Master Bathroom Includes
- Shower Over Tub, Updated Baths
- Construction Status
- Existing
- Additional Miscellaneous Features
- Balcony, Back Yard, Front Yard, Side Yard, Sprinklers Automatic, Storage, Entry Gate, Low Maintenance, Railed, Storage Area
- Location
- On Golf Course, Court, Back Yard, Front Yard, Landscaped, Sprinklers In Rear
- Pets
- Yes
- Roof
- Tile
- Fee
- $309
MLS and other Information regarding properties for sale as shown in Theo have been obtained from various sources such as sellers, public records, agents and other third parties. This information may relate to the condition of the property, permitted or unpermitted uses, zoning, square footage, lot size/acreage or other matters affecting value or desirability. Unless otherwise indicated in writing, neither brokers, agents nor Theo have verified, or will verify, such information. If any such information is important to buyer in determining whether to buy, the price to pay or intended use of the property, buyer is urged to conduct their own investigation with qualified professionals, satisfy themselves with respect to that information, and to rely solely on the results of that investigation.
School data provided by GreatSchools. School service boundaries are intended to be used as reference only. To verify enrollment eligibility for a property, contact the school directly.
