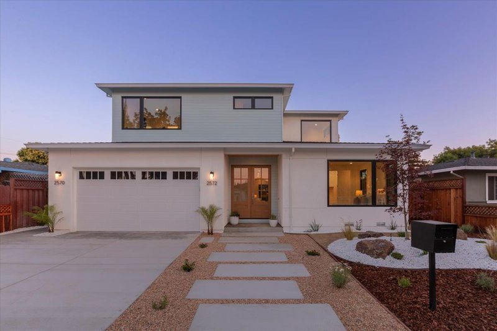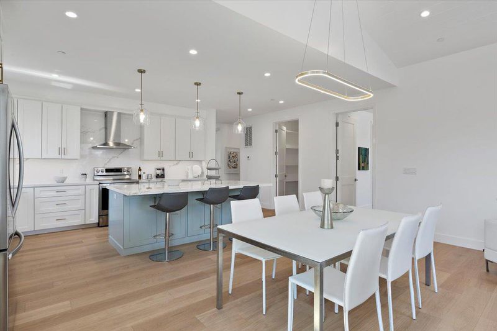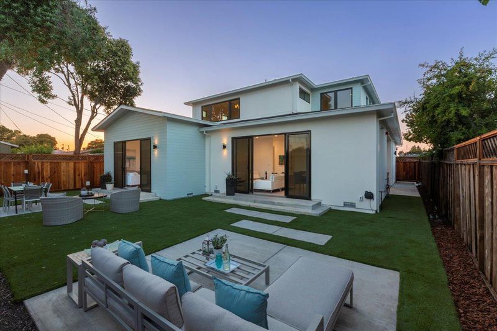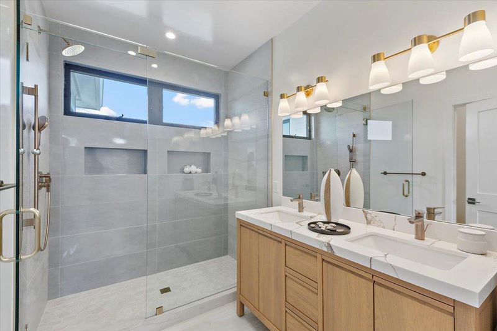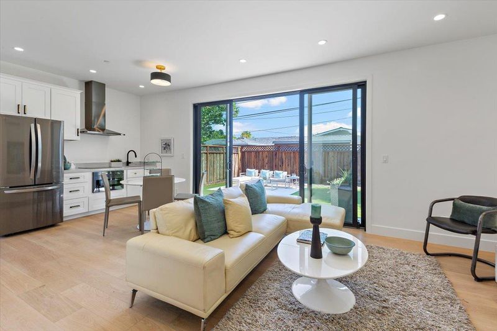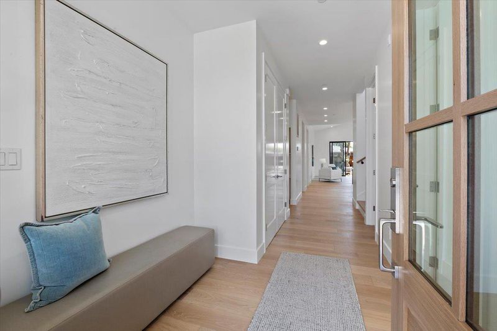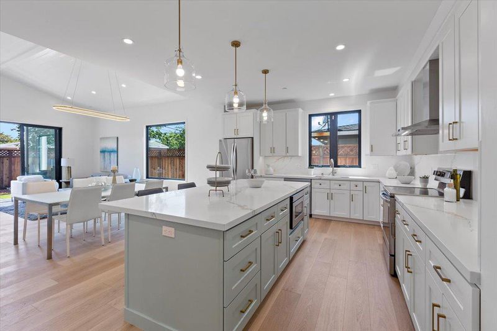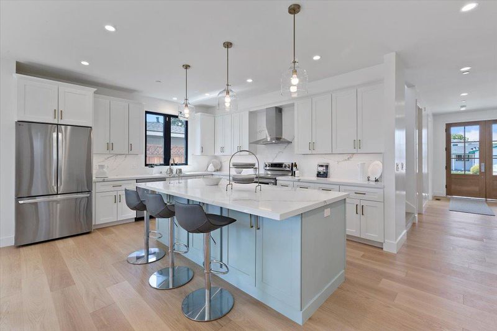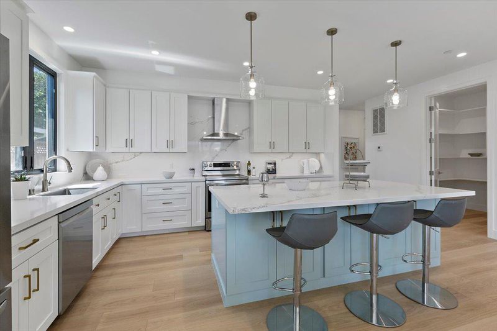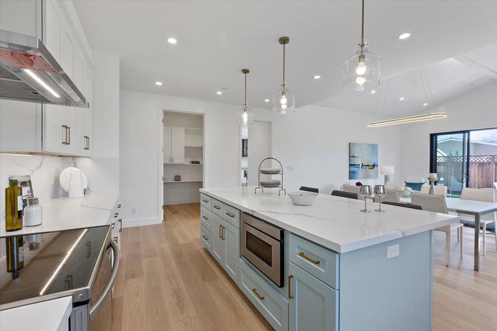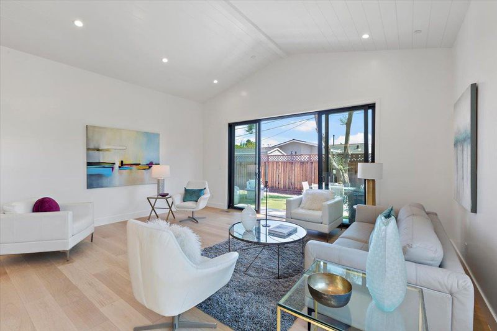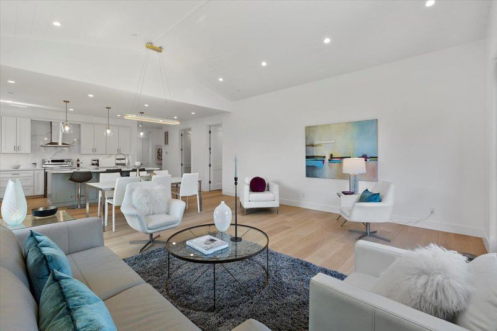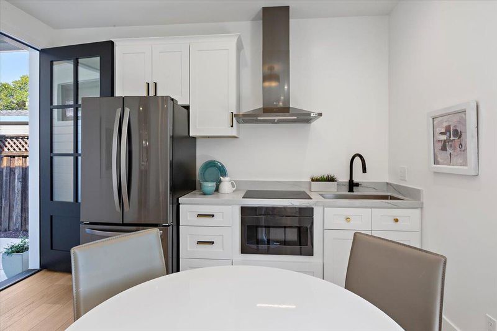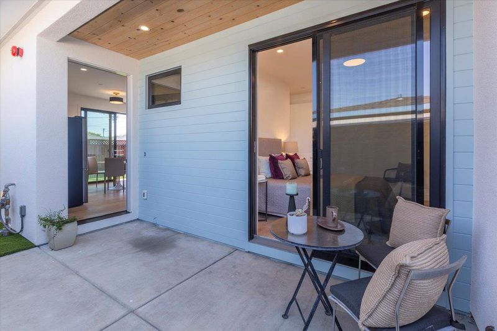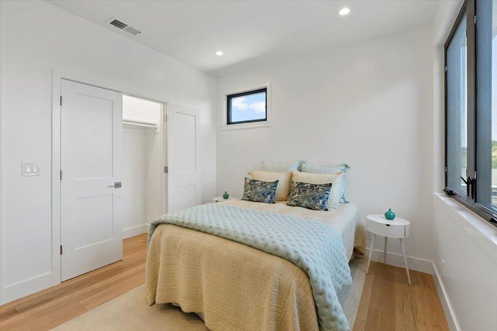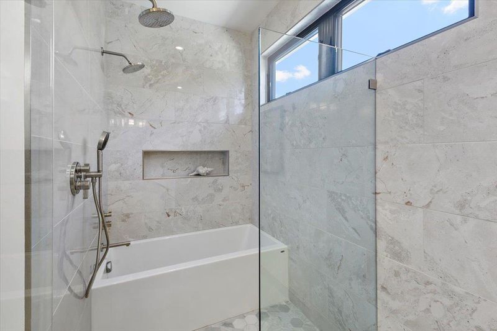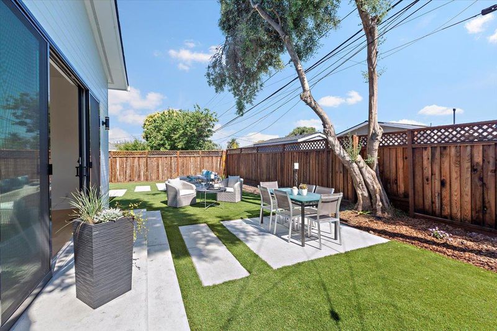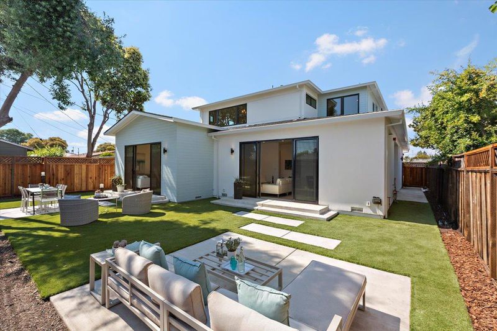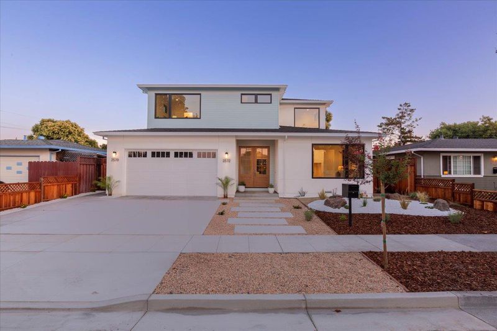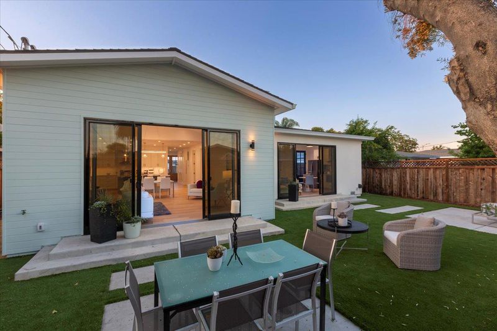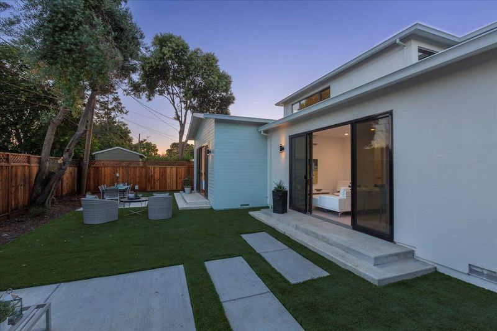
$2,999,999
2,864
SQ FT
$1,047
SQ/FT
2572 Borax Drive
@ Meadow Brooke - 8 - Santa Clara, Santa Clara
- 5 Bed
- 4 Bath
- 2 Park
- 2,864 sqft
- SANTA CLARA
-

-
Sat Jul 26, 1:00 pm - 4:00 pm
-
Sun Jul 27, 1:00 pm - 4:00 pm
5-bedroom, 4-bathroom single family with and attached ADU 2 addresses, making for pure multigenerational living. Spanning 3280 square feet, this residence offers ample space for comfortable living. Enjoy cooking in your well-appointed dual kitchens , featuring modern appliances and plenty of storage. The open-concept dining area in the living room provides a welcoming environment for family meals and gatherings. All Electric home... This home boasts European Engineered wood flooring throughout, adding a touch of sophistication to each room. Enjoy the convenience of a laundry area, making chores a breeze. Experience year-round comfort with central AC and heating options, including electric and forced air systems with heating zones. Quartz ctrs, Handsgrohe plumbing fixtures, Porcelain tile, 9 ft ceilings, Toto toilets, Whole home dewatering retention system with retention pond, level 5 smooth walls, New roof, New fondation, Anderson windows, Vaulted ceiings, Oversized Anderson windows, All Electric house, Car charger plug, 2 water heaters, 2 main electric panels, 2 interior sub panels, sub floor barrier, spray foam insulation, sound proofing insulation between floors and rooms. Epoxy garage floor, Open Sat/Sun 1 to 4
- Days on Market
- 6 days
- Current Status
- Active
- Original Price
- $2,999,999
- List Price
- $2,999,999
- On Market Date
- Jul 16, 2025
- Property Type
- Single Family Home
- Area
- 8 - Santa Clara
- Zip Code
- 95051
- MLS ID
- ML82012912
- APN
- 216-21-027
- Year Built
- 1952
- Stories in Building
- 2
- Possession
- Unavailable
- Data Source
- MLSL
- Origin MLS System
- MLSListings, Inc.
Adrian Wilcox High School
Public 9-12 Secondary
Students: 1961 Distance: 0.1mi
Santa Clara Christian
Private K-5 Elementary, Religious, Coed
Students: 171 Distance: 0.3mi
Monticello Academy
Private K
Students: 12 Distance: 0.3mi
Bracher Elementary School
Public K-5 Elementary
Students: 344 Distance: 0.6mi
Briarwood Elementary School
Public K-5 Elementary
Students: 319 Distance: 0.7mi
St. Lawrence Elementary and Middle School
Private PK-8 Elementary, Religious, Coed
Students: 330 Distance: 0.8mi
- Bed
- 5
- Bath
- 4
- Parking
- 2
- Attached Garage
- SQ FT
- 2,864
- SQ FT Source
- Unavailable
- Lot SQ FT
- 5,500.0
- Lot Acres
- 0.126263 Acres
- Cooling
- Central AC
- Dining Room
- Dining Area in Living Room
- Disclosures
- None
- Family Room
- Separate Family Room
- Flooring
- Wood
- Foundation
- Concrete Perimeter
- Heating
- Electric, Forced Air, Heating - 2+ Zones
- Fee
- Unavailable
MLS and other Information regarding properties for sale as shown in Theo have been obtained from various sources such as sellers, public records, agents and other third parties. This information may relate to the condition of the property, permitted or unpermitted uses, zoning, square footage, lot size/acreage or other matters affecting value or desirability. Unless otherwise indicated in writing, neither brokers, agents nor Theo have verified, or will verify, such information. If any such information is important to buyer in determining whether to buy, the price to pay or intended use of the property, buyer is urged to conduct their own investigation with qualified professionals, satisfy themselves with respect to that information, and to rely solely on the results of that investigation.
School data provided by GreatSchools. School service boundaries are intended to be used as reference only. To verify enrollment eligibility for a property, contact the school directly.
