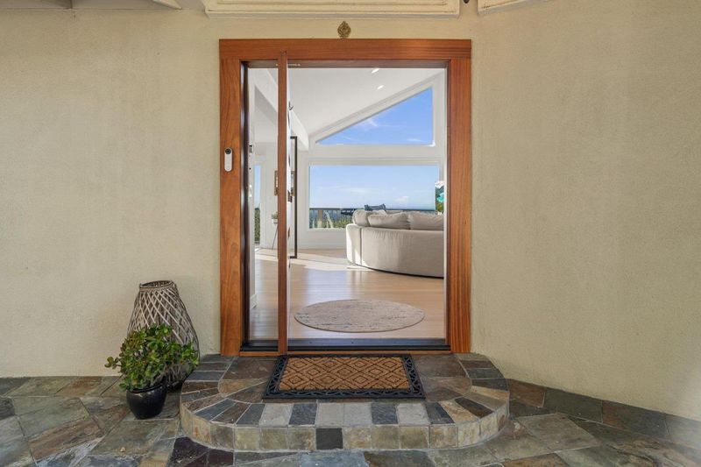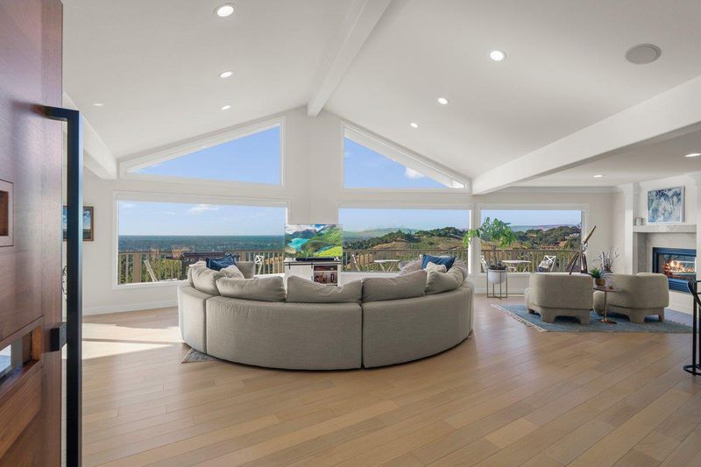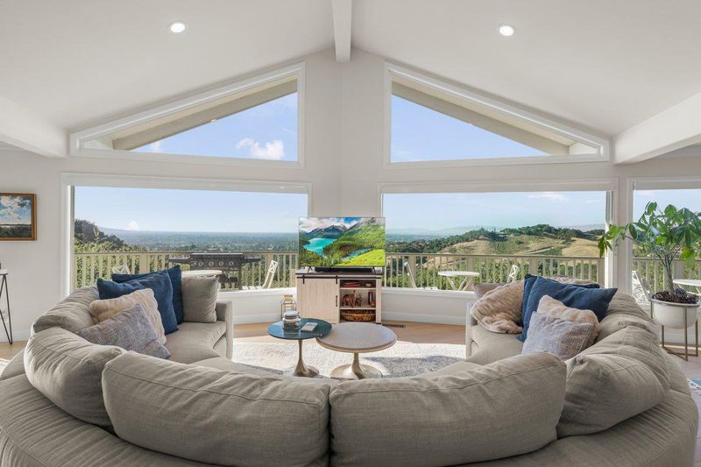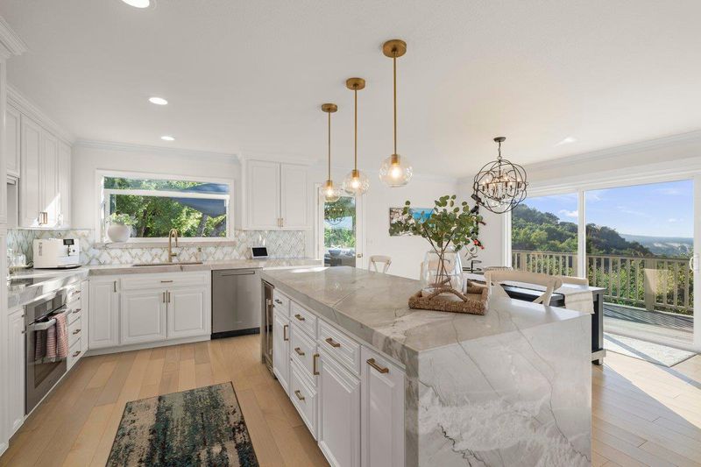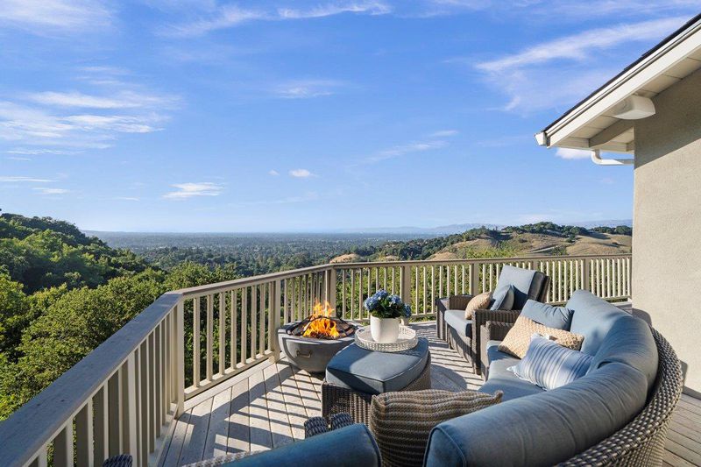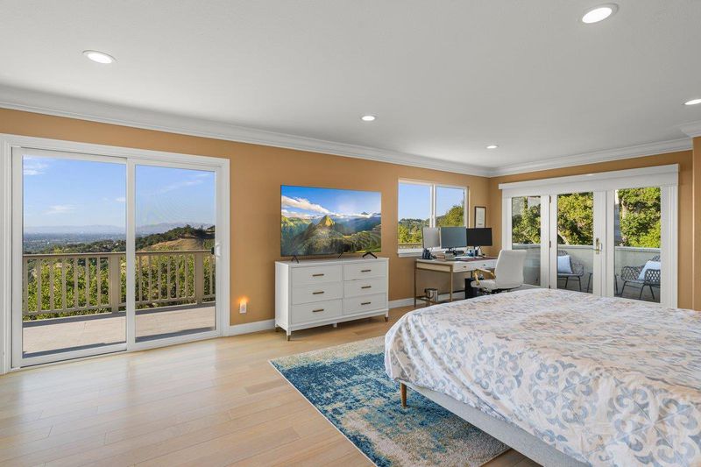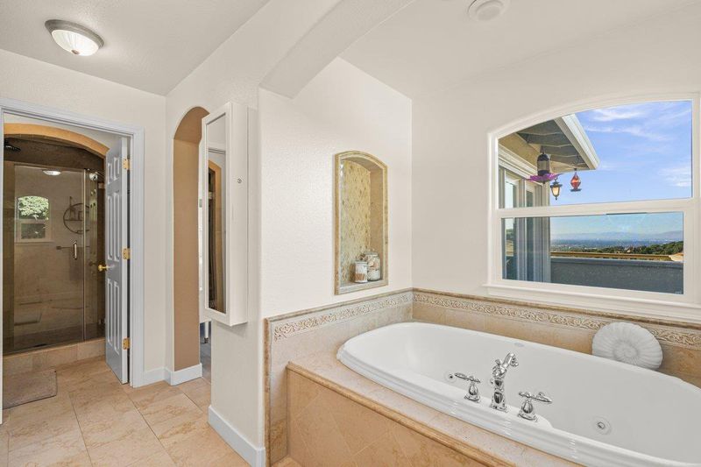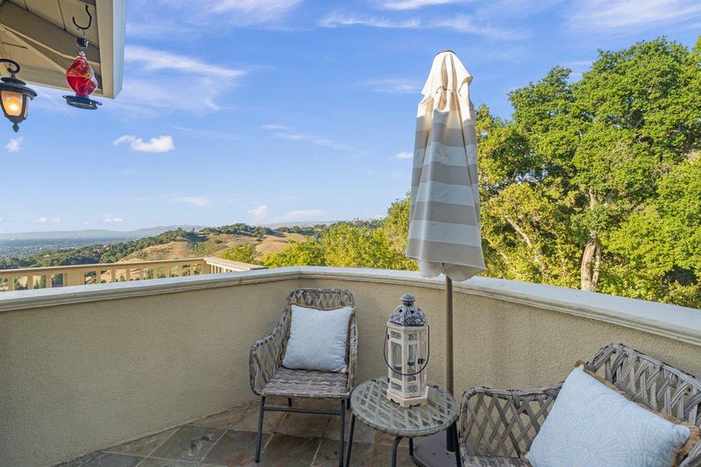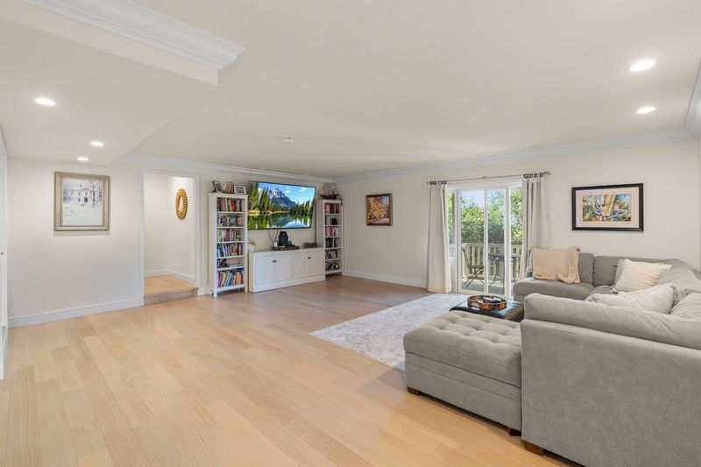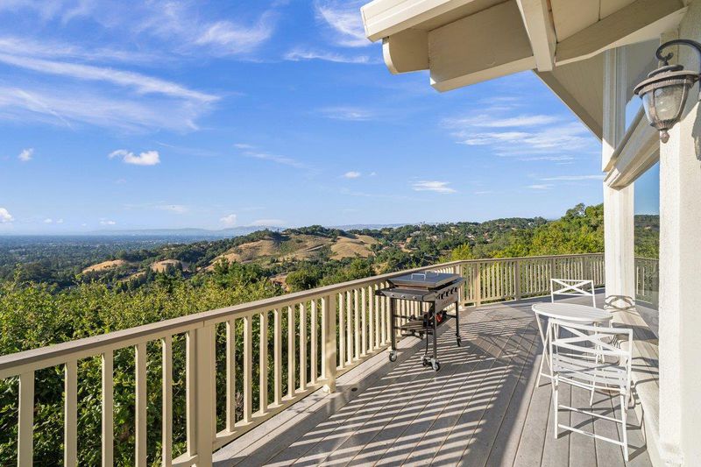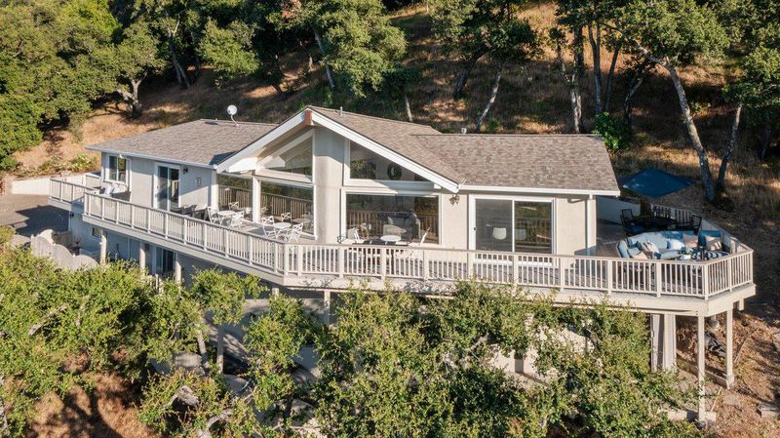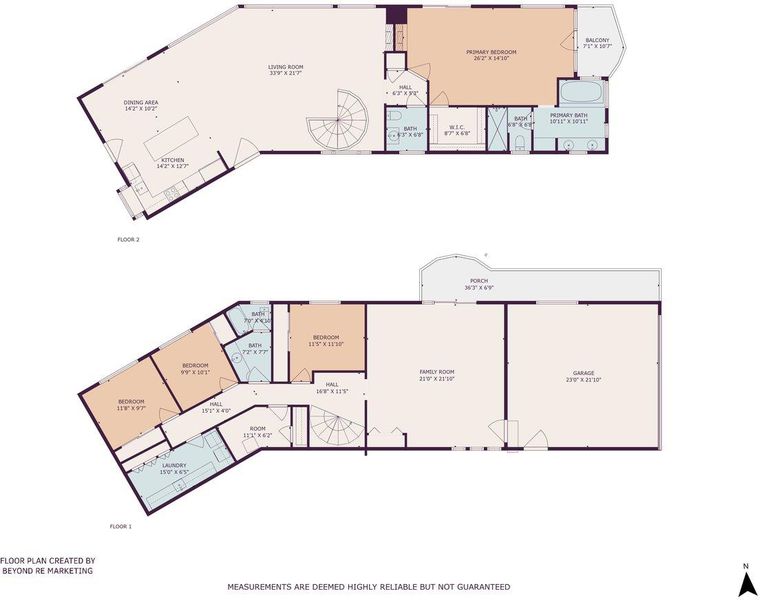
$3,900,000
3,048
SQ FT
$1,280
SQ/FT
136 Teresita Way
@ Kennedy Road - 16 - Los Gatos/Monte Sereno, Los Gatos
- 4 Bed
- 3 (2/1) Bath
- 8 Park
- 3,048 sqft
- LOS GATOS
-

Prepare to be amazed! Breathtaking views as you enter through the custom built door; your Silicon Valley Sanctuary awaits. Incredible location with both privacy and proximity; 2 minutes to top rated Los Gatos Schools, a few more to vibrant downtown Los Gatos with Michelin noted dining, shopping, library and Farmers' Market. This custom built home is stunning and in move in condition. The kitchen has been remodeled with custom quartz counters, designer backsplash, Miele induction range, new appliances and lighting. The centerpiece of the kitchen is a fabulous island with waterfall edges and view of the Valley of Our Heart's Delight. Gorgeous new white oak hardwood floors throughout, new light fixtures, expansive remodeled master suite with a private balcony, 3 additional bedrooms and an entertainment/family room create the perfect living space for all! Multiple entertaining and seating areas, inside and out with wrap around Trex decking-perfect for our much envied year round California weather. A custom built play structure with turf is nestled under the trees, there is parking for 6 or more cars in addition to the attached garage. Celebrate your next 4th of July at 136 Teresita Way. This is what Los Gatos living is all about; truly an opportunity of a lifetime!!!
- Days on Market
- 2 days
- Current Status
- Active
- Original Price
- $3,900,000
- List Price
- $3,900,000
- On Market Date
- Jun 19, 2025
- Property Type
- Single Family Home
- Area
- 16 - Los Gatos/Monte Sereno
- Zip Code
- 95032
- MLS ID
- ML82011583
- APN
- 532-40-022
- Year Built
- 1969
- Stories in Building
- 2
- Possession
- COE
- Data Source
- MLSL
- Origin MLS System
- MLSListings, Inc.
Hillbrook School
Private PK-8 Preschool Early Childhood Center, Elementary, Coed
Students: 383 Distance: 0.9mi
Liber Community School
Private PK-12 Preschool Early Childhood Center, Elementary, Middle, High
Students: 30 Distance: 1.3mi
Lead Center
Private K-9
Students: NA Distance: 1.3mi
Louise Van Meter Elementary School
Public K-5 Elementary
Students: 536 Distance: 1.4mi
Blossom Hill Elementary School
Public K-5 Elementary
Students: 584 Distance: 1.4mi
Los Gatos High School
Public 9-12 Secondary
Students: 2138 Distance: 1.6mi
- Bed
- 4
- Bath
- 3 (2/1)
- Parking
- 8
- Attached Garage
- SQ FT
- 3,048
- SQ FT Source
- Unavailable
- Lot SQ FT
- 57,063.0
- Lot Acres
- 1.309986 Acres
- Kitchen
- Cooktop - Electric, Countertop - Quartz, Dishwasher, Exhaust Fan, Garbage Disposal, Hood Over Range, Island, Microwave, Oven - Electric, Oven Range - Electric, Refrigerator
- Cooling
- Central AC
- Dining Room
- Breakfast Bar, Dining Area in Family Room, Eat in Kitchen
- Disclosures
- Fire Zone, Hillside, NHDS Report
- Family Room
- Kitchen / Family Room Combo
- Flooring
- Tile, Wood
- Foundation
- Concrete Perimeter and Slab
- Fire Place
- Gas Burning, Gas Starter, Living Room, Primary Bedroom
- Heating
- Central Forced Air - Gas
- Laundry
- In Utility Room, Inside, Tub / Sink, Washer / Dryer
- Views
- Bay, City Lights, Forest / Woods, Garden / Greenbelt, Greenbelt, Hills, Mountains, Neighborhood, Valley
- Possession
- COE
- Architectural Style
- Custom
- Fee
- Unavailable
MLS and other Information regarding properties for sale as shown in Theo have been obtained from various sources such as sellers, public records, agents and other third parties. This information may relate to the condition of the property, permitted or unpermitted uses, zoning, square footage, lot size/acreage or other matters affecting value or desirability. Unless otherwise indicated in writing, neither brokers, agents nor Theo have verified, or will verify, such information. If any such information is important to buyer in determining whether to buy, the price to pay or intended use of the property, buyer is urged to conduct their own investigation with qualified professionals, satisfy themselves with respect to that information, and to rely solely on the results of that investigation.
School data provided by GreatSchools. School service boundaries are intended to be used as reference only. To verify enrollment eligibility for a property, contact the school directly.
