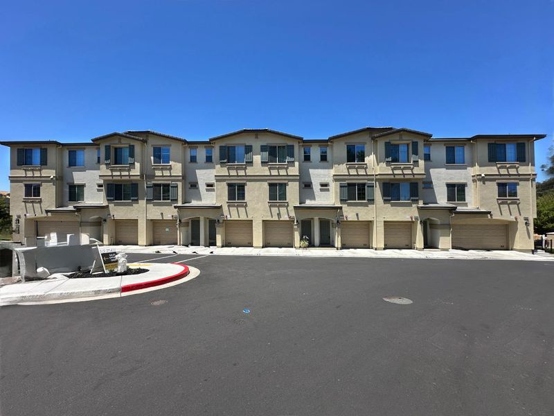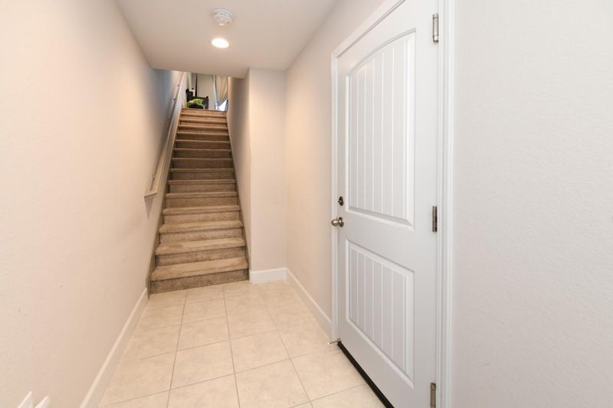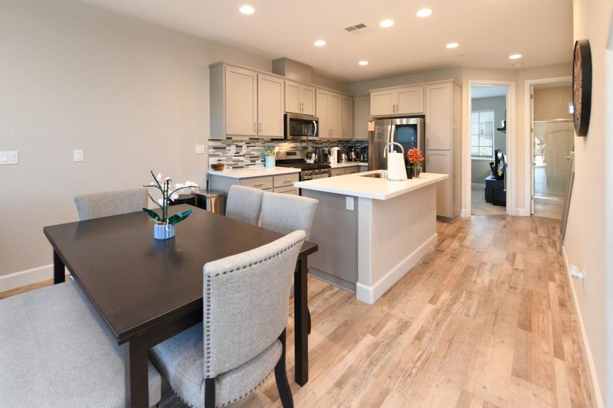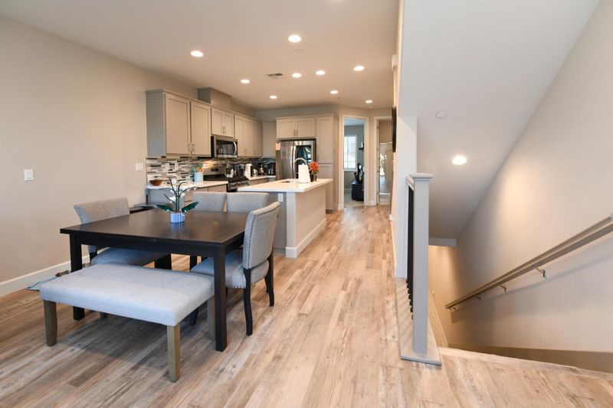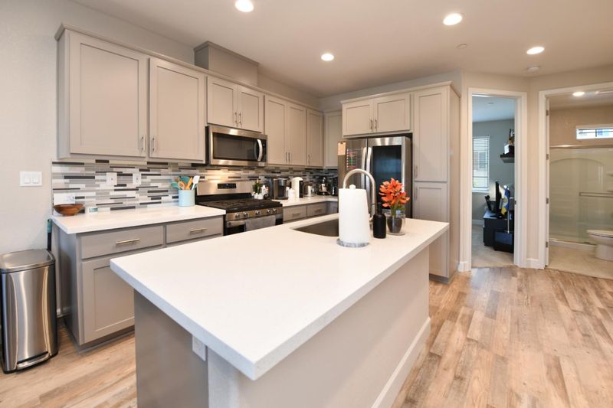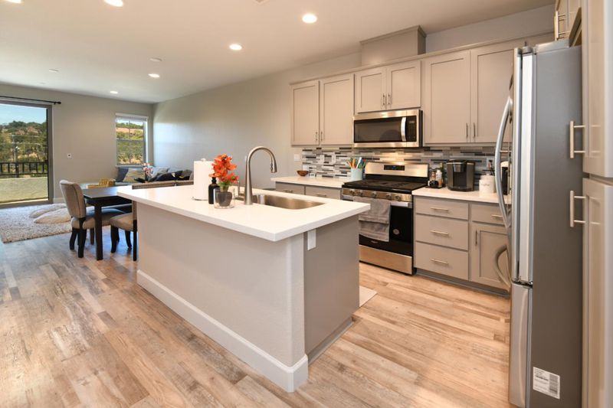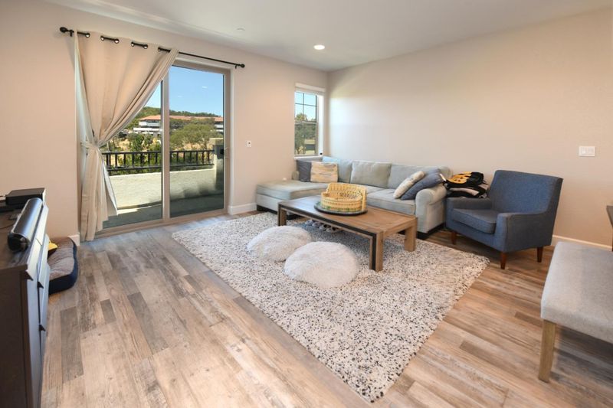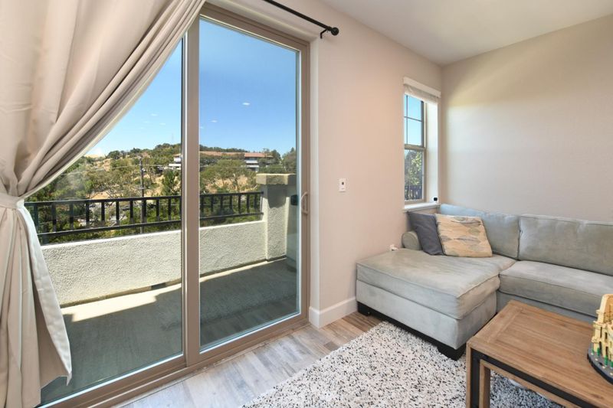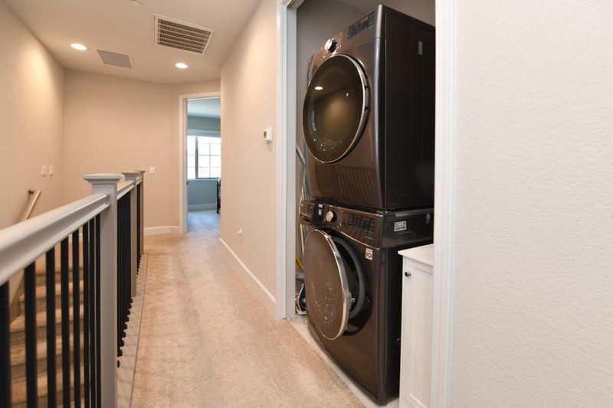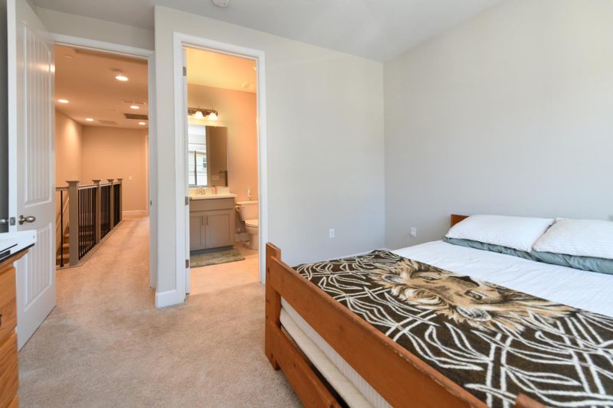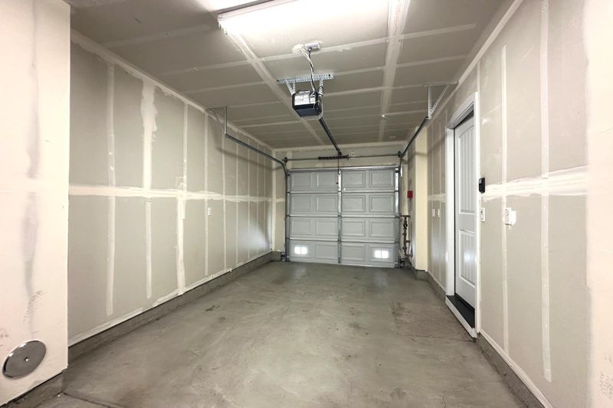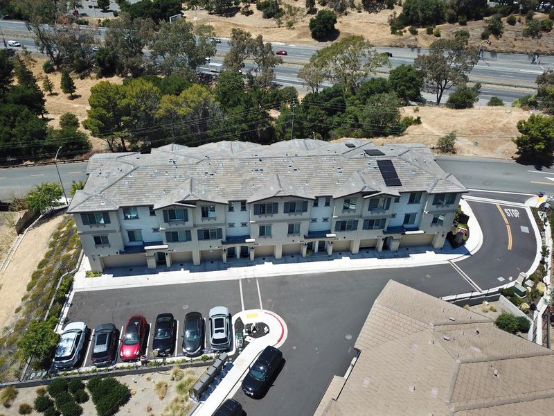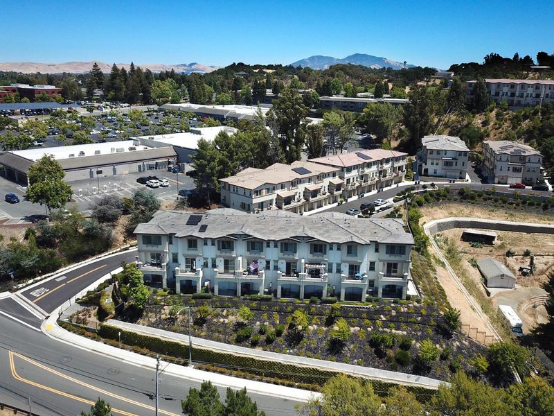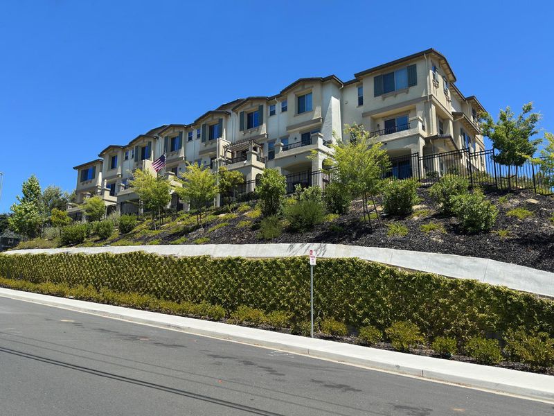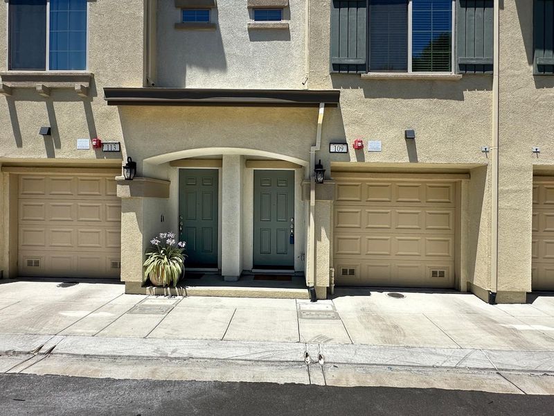
$740,000
1,373
SQ FT
$539
SQ/FT
109 Laurel Knoll Drive
@ Muir Station Road - 5601 - Martinez, Martinez
- 3 Bed
- 3 Bath
- 2 Park
- 1,373 sqft
- MARTINEZ
-

Why Wait for New Construction? Move-In Ready 3-Level Townhome in Prime Martinez Location! Welcome to Muir Heights a stylish and modern community nestled in the heart of Martinez. Built in 2021, this contemporary 3-level townhome offers 1,373 square feet of beautifully designed living space featuring 3 spacious bedrooms and 3 full bathrooms. Interior highlights include premium vinyl plank flooring, recessed lighting, and quartz countertops throughout. The chefs kitchen is equipped with sleek stainless steel appliances, a gas range, built-in dishwasher, and elegant grey cabinetry, providing the perfect setting for everyday cooking and entertaining. Step outside onto your private balcony, ideal for morning coffee or evening relaxation. The home also features a spacious tandem garage with plenty of storage space and a Tesla charger option. Families will love the proximity to John Swett Elementary School, rated 7/10 on GreatSchools, offering strong educational opportunities for young children. Enjoy community amenities like a lush garden, picnic area, and tot-lot great for outdoor fun. Located just a block from Muir Station Shopping Complex, Kaiser and Highways just minutes away, this location is ideal for commuters. Washer / Dryer included. No Rear Neighbors!
- Days on Market
- 5 days
- Current Status
- Active
- Original Price
- $740,000
- List Price
- $740,000
- On Market Date
- Jul 9, 2025
- Property Type
- Townhouse
- Area
- 5601 - Martinez
- Zip Code
- 94553
- MLS ID
- ML82013905
- APN
- 162-560-003-4
- Year Built
- 2021
- Stories in Building
- 2
- Possession
- Seller Rent Back
- Data Source
- MLSL
- Origin MLS System
- MLSListings, Inc.
John Muir Elementary School
Public K-5 Elementary
Students: 434 Distance: 0.4mi
Martinez Adult High
Public n/a Adult Education
Students: NA Distance: 0.7mi
Briones (Alternative) School
Public K-12 Alternative
Students: 63 Distance: 0.7mi
John Swett Elementary School
Public K-5 Elementary
Students: 512 Distance: 0.7mi
Alhambra Senior High School
Public 9-12 Secondary
Students: 1232 Distance: 0.9mi
White Stone Christian Academy
Private 1-12
Students: NA Distance: 1.0mi
- Bed
- 3
- Bath
- 3
- Double Sinks, Shower over Tub - 1, Stall Shower, Tile, Tub
- Parking
- 2
- Attached Garage, Guest / Visitor Parking
- SQ FT
- 1,373
- SQ FT Source
- Unavailable
- Lot SQ FT
- 952.0
- Lot Acres
- 0.021855 Acres
- Kitchen
- Countertop - Quartz, Dishwasher, Exhaust Fan, Garbage Disposal, Island with Sink, Microwave, Oven Range - Gas, Pantry, Refrigerator
- Cooling
- Central AC, Multi-Zone
- Dining Room
- Dining Area in Family Room
- Disclosures
- Natural Hazard Disclosure
- Family Room
- Kitchen / Family Room Combo
- Flooring
- Carpet, Laminate, Tile
- Foundation
- Concrete Perimeter and Slab
- Heating
- Central Forced Air, Heating - 2+ Zones
- Laundry
- Dryer, Electricity Hookup (220V), Upper Floor, Washer
- Possession
- Seller Rent Back
- Architectural Style
- Contemporary
- * Fee
- $303
- Name
- Contact Agent
- Phone
- 925-937-1011
- *Fee includes
- Insurance - Common Area, Landscaping / Gardening, and Management Fee
MLS and other Information regarding properties for sale as shown in Theo have been obtained from various sources such as sellers, public records, agents and other third parties. This information may relate to the condition of the property, permitted or unpermitted uses, zoning, square footage, lot size/acreage or other matters affecting value or desirability. Unless otherwise indicated in writing, neither brokers, agents nor Theo have verified, or will verify, such information. If any such information is important to buyer in determining whether to buy, the price to pay or intended use of the property, buyer is urged to conduct their own investigation with qualified professionals, satisfy themselves with respect to that information, and to rely solely on the results of that investigation.
School data provided by GreatSchools. School service boundaries are intended to be used as reference only. To verify enrollment eligibility for a property, contact the school directly.
