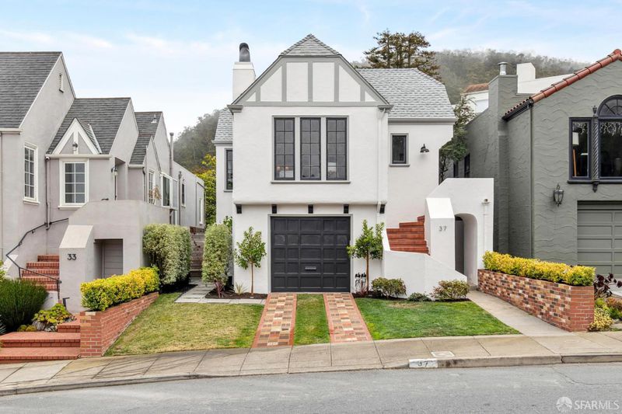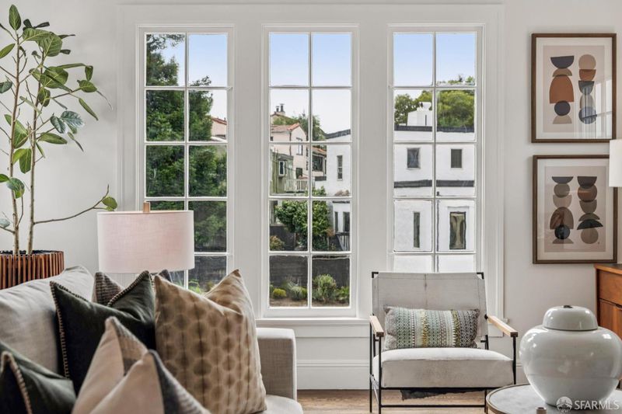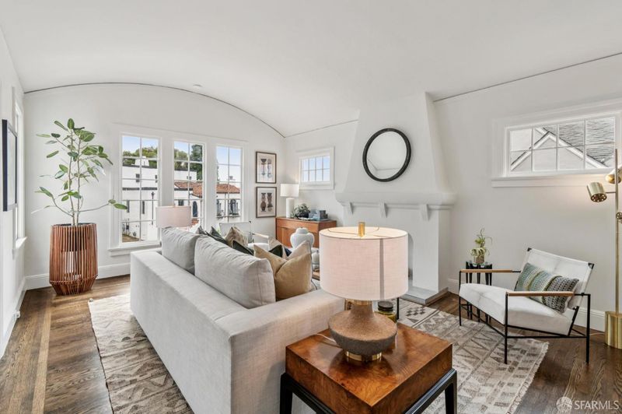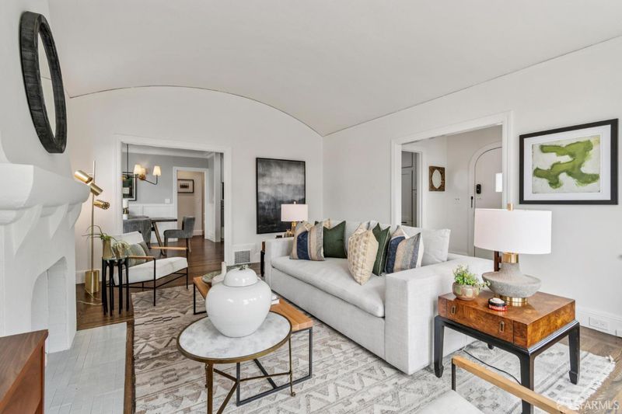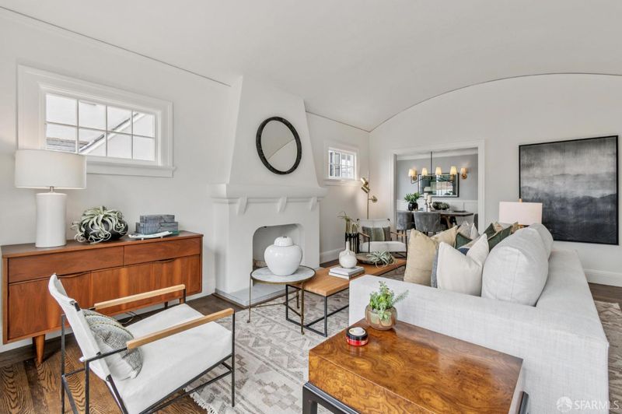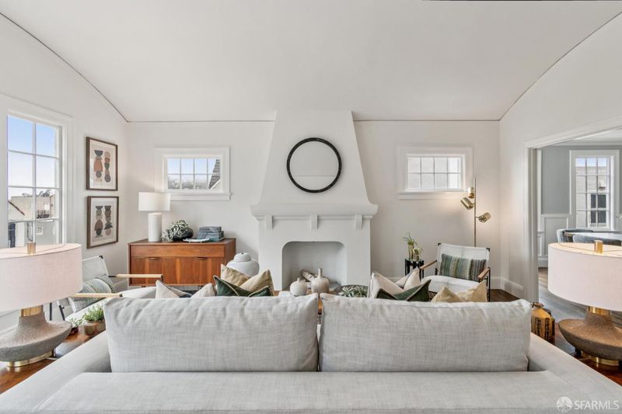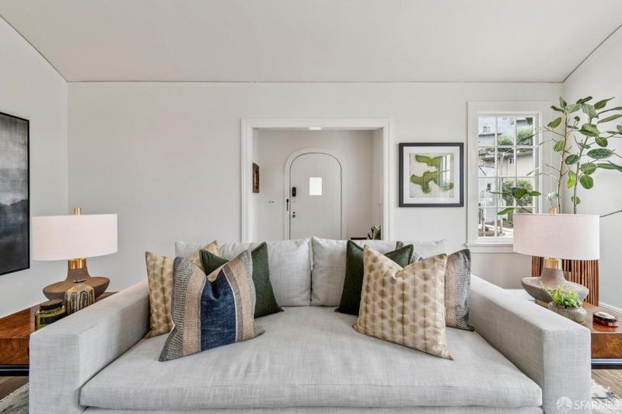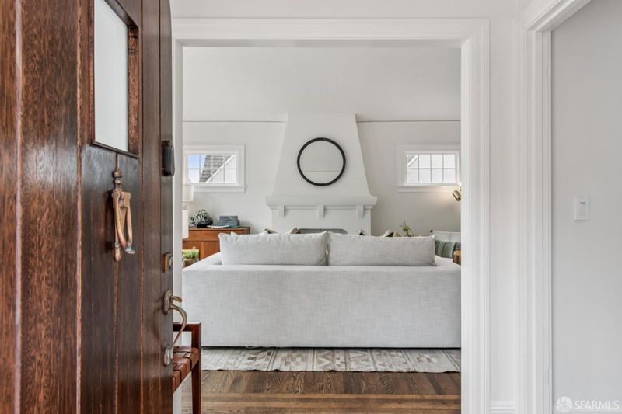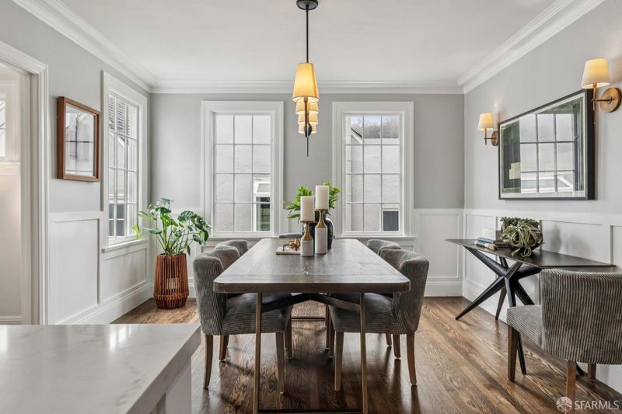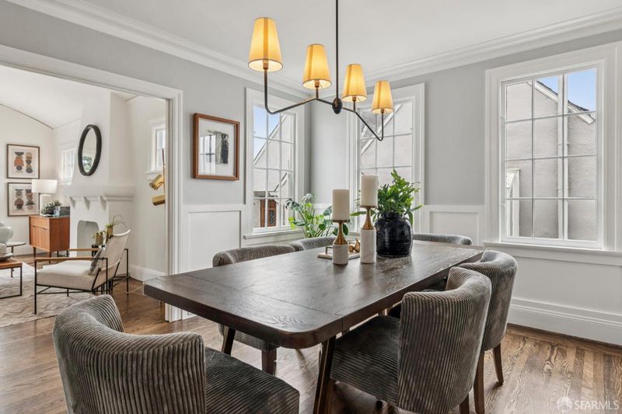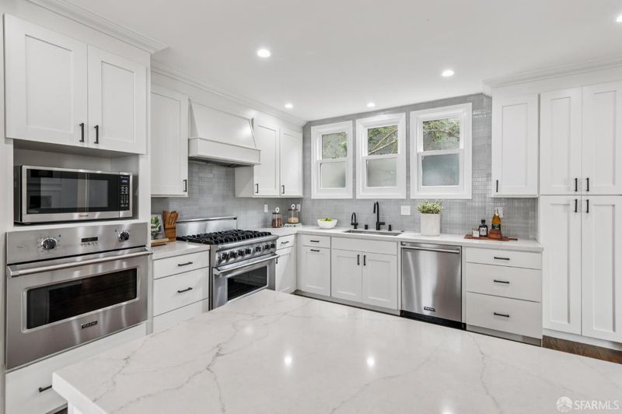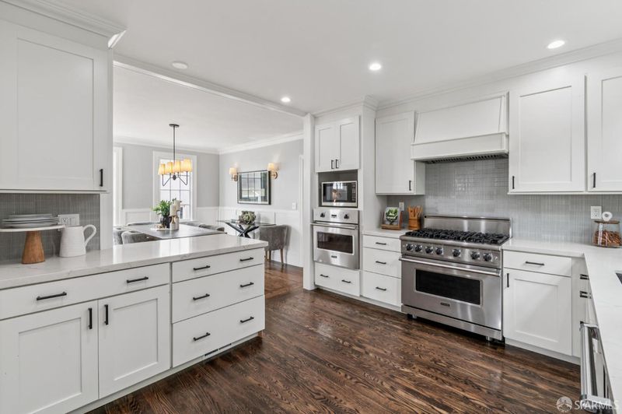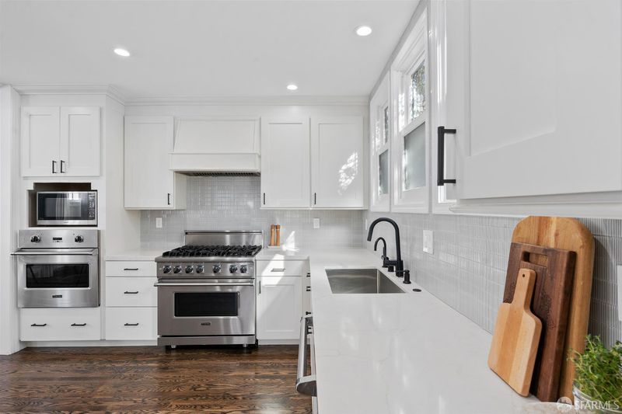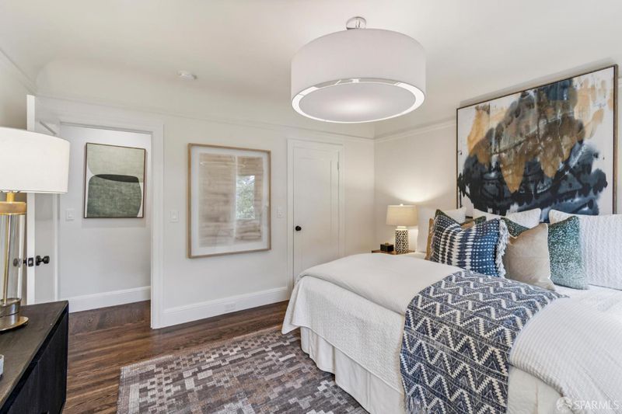
$1,825,000
1,485
SQ FT
$1,229
SQ/FT
37 Miraloma Rd
@ Juanita - 4 - Miraloma Park, San Francisco
- 3 Bed
- 1.5 Bath
- 2 Park
- 1,485 sqft
- San Francisco
-

-
Sun Aug 24, 1:00 pm - 4:00 pm
Nestled in the sought-after Miraloma Park area, this stunning Tudor-style residence features remarkable attributes. The home showcases a generously sized living room adorned with a barrel ceiling, and a vast dining area that seamlessly connects to a modernized gourmet kitchen outfitted with premium Viking appliances and upscale cabinetry. On the main level, you'll find three spacious bedrooms and a well-appointed bathroom. The expansive basement presents opportunities for further development, complete with a laundry space and a tandem two-car garage. The beautifully designed front and backyards, along with a large deck, elevate the outdoor living experience. Just a short stroll away from the vibrant shops and restaurants of West Portal, this home has undergone additional enhancements, including upgrades to its electrical and HVAC systems, as well as the installation of an EV charger and new roof
- Days on Market
- 3 days
- Current Status
- Active
- Original Price
- $1,825,000
- List Price
- $1,825,000
- On Market Date
- Aug 21, 2025
- Property Type
- Single Family Residence
- District
- 4 - Miraloma Park
- Zip Code
- 94127
- MLS ID
- 425054478
- APN
- 2980-014
- Year Built
- 1926
- Stories in Building
- 0
- Possession
- Close Of Escrow
- Data Source
- SFAR
- Origin MLS System
St. Brendan Elementary School
Private K-8 Elementary, Religious, Coed
Students: 311 Distance: 0.3mi
West Portal Elementary School
Public K-5 Elementary, Coed
Students: 594 Distance: 0.4mi
Oaks Christian Academy
Private 3-12
Students: NA Distance: 0.5mi
Maria Montessori School
Private K-5, 8 Montessori, Coed
Students: NA Distance: 0.5mi
Miraloma Elementary School
Public K-5 Elementary
Students: 391 Distance: 0.5mi
San Francisco Waldorf High School
Private 9-12 Coed
Students: 160 Distance: 0.7mi
- Bed
- 3
- Bath
- 1.5
- Parking
- 2
- Interior Access, Tandem Garage
- SQ FT
- 1,485
- SQ FT Source
- Unavailable
- Lot SQ FT
- 3,336.0
- Lot Acres
- 0.0766 Acres
- Kitchen
- Breakfast Area, Stone Counter
- Dining Room
- Formal Area
- Exterior Details
- Fire Pit
- Family Room
- Cathedral/Vaulted
- Living Room
- Cathedral/Vaulted
- Flooring
- Tile, Wood
- Fire Place
- Brick, Living Room
- Heating
- Central
- Laundry
- In Garage
- Main Level
- Bedroom(s), Dining Room, Full Bath(s), Kitchen, Living Room
- Possession
- Close Of Escrow
- Basement
- Full
- Architectural Style
- Tudor
- Special Listing Conditions
- None
- Fee
- $0
MLS and other Information regarding properties for sale as shown in Theo have been obtained from various sources such as sellers, public records, agents and other third parties. This information may relate to the condition of the property, permitted or unpermitted uses, zoning, square footage, lot size/acreage or other matters affecting value or desirability. Unless otherwise indicated in writing, neither brokers, agents nor Theo have verified, or will verify, such information. If any such information is important to buyer in determining whether to buy, the price to pay or intended use of the property, buyer is urged to conduct their own investigation with qualified professionals, satisfy themselves with respect to that information, and to rely solely on the results of that investigation.
School data provided by GreatSchools. School service boundaries are intended to be used as reference only. To verify enrollment eligibility for a property, contact the school directly.
