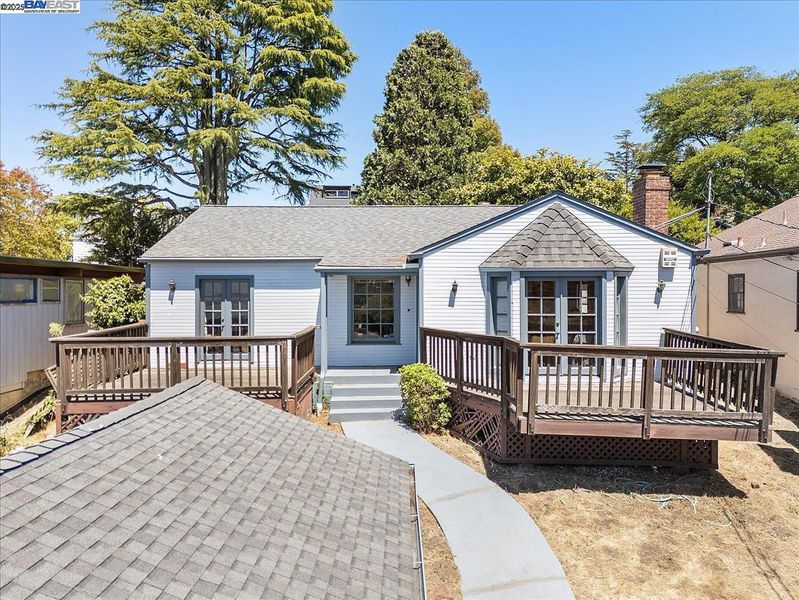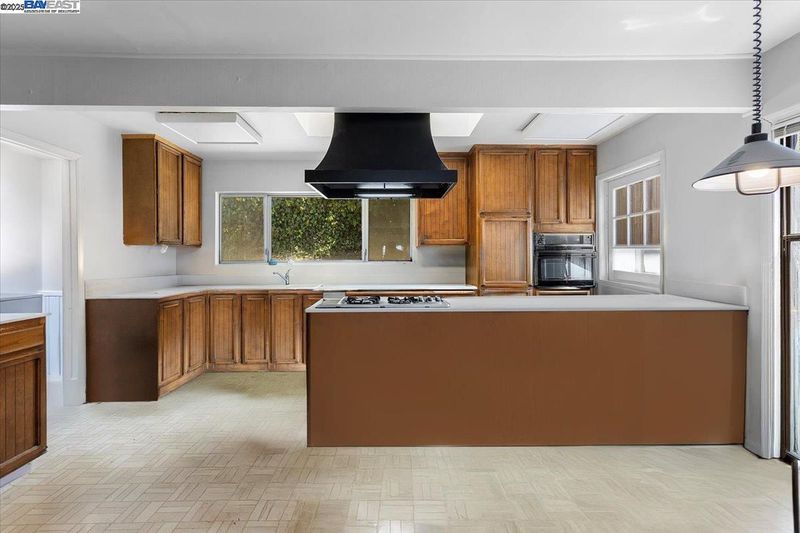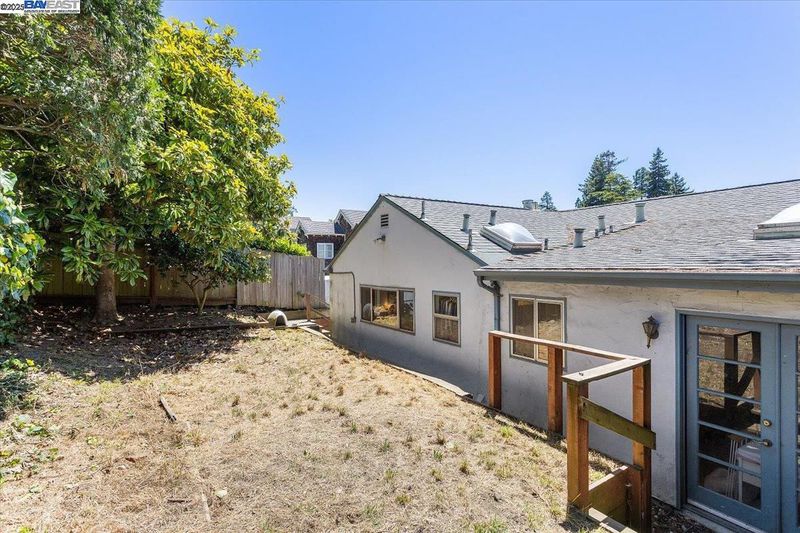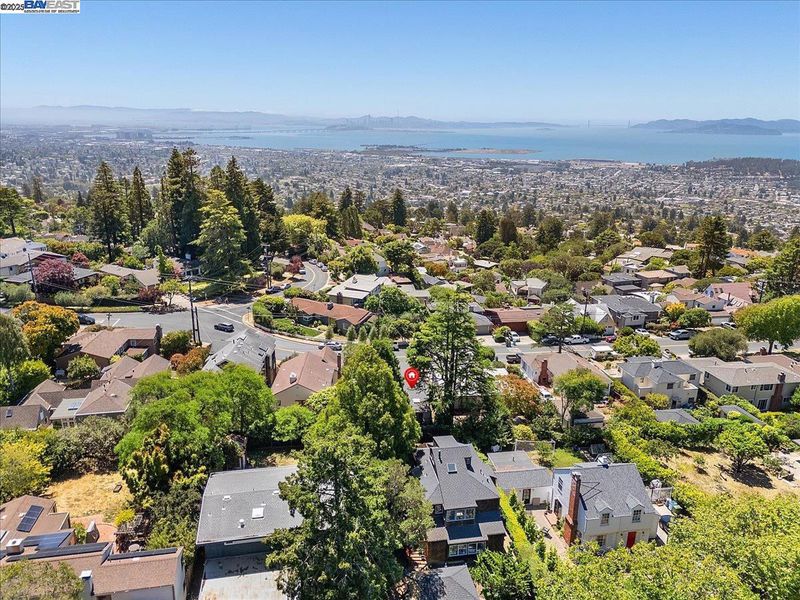
$995,000
1,578
SQ FT
$631
SQ/FT
543 Grizzly Peak Blvd
@ Woodmont Ave - Berkeley Hills, Berkeley
- 3 Bed
- 2 Bath
- 2 Park
- 1,578 sqft
- Berkeley
-

-
Sat Aug 9, 2:00 pm - 4:30 pm
Open House 8/9 and 8/10 2pm-4:30pm
-
Sun Aug 10, 2:00 pm - 4:30 pm
Open House 8/9 and 8/10 2pm-4:30pm
Welcome to 543 Grizzly Peak Boulevard—where breathtaking views of the Golden Gate Bridge greet you daily. Perched in the desirable Berkeley Hills, this home boasts a fantastic layout with a spacious and flexible floor plan that’s just waiting for your personal touch. Featuring generous living areas, abundant natural light, and those iconic Bay Area vistas, this property offers the perfect canvas to create your dream home. While it could use some updates and a bit of TLC, the bones are solid and the potential is undeniable. Whether you’re looking to invest, renovate, or move right in and update over time, this is a rare opportunity to own in one of Berkeley’s most coveted neighborhoods.
- Current Status
- New
- Original Price
- $995,000
- List Price
- $995,000
- On Market Date
- Aug 7, 2025
- Property Type
- Detached
- D/N/S
- Berkeley Hills
- Zip Code
- 94708
- MLS ID
- 41107339
- APN
- 0633100036
- Year Built
- 1951
- Stories in Building
- 1
- Possession
- Negotiable
- Data Source
- MAXEBRDI
- Origin MLS System
- BAY EAST
Cragmont Elementary School
Public K-5 Elementary
Students: 377 Distance: 0.7mi
Cragmont Elementary School
Public K-5 Elementary
Students: 384 Distance: 0.7mi
Thousand Oaks Elementary School
Public K-5 Elementary
Students: 441 Distance: 1.0mi
Thousand Oaks Elementary School
Public K-5 Elementary
Students: 403 Distance: 1.0mi
Kensington Elementary School
Public K-6 Elementary
Students: 475 Distance: 1.0mi
Oxford Elementary School
Public K-5 Elementary
Students: 302 Distance: 1.0mi
- Bed
- 3
- Bath
- 2
- Parking
- 2
- Detached, Garage Door Opener
- SQ FT
- 1,578
- SQ FT Source
- Public Records
- Lot SQ FT
- 5,029.0
- Lot Acres
- 0.12 Acres
- Pool Info
- None
- Kitchen
- Electric Range, Eat-in Kitchen, Electric Range/Cooktop
- Cooling
- No Air Conditioning
- Disclosures
- Nat Hazard Disclosure
- Entry Level
- Exterior Details
- Back Yard, Front Yard
- Flooring
- Hardwood, Carpet
- Foundation
- Fire Place
- Brick, Living Room
- Heating
- Forced Air
- Laundry
- Laundry Room
- Main Level
- 3 Bedrooms, 2 Baths, Main Entry
- Possession
- Negotiable
- Architectural Style
- Traditional
- Construction Status
- Existing
- Additional Miscellaneous Features
- Back Yard, Front Yard
- Location
- Sloped Down
- Roof
- Composition Shingles
- Water and Sewer
- Public
- Fee
- Unavailable
MLS and other Information regarding properties for sale as shown in Theo have been obtained from various sources such as sellers, public records, agents and other third parties. This information may relate to the condition of the property, permitted or unpermitted uses, zoning, square footage, lot size/acreage or other matters affecting value or desirability. Unless otherwise indicated in writing, neither brokers, agents nor Theo have verified, or will verify, such information. If any such information is important to buyer in determining whether to buy, the price to pay or intended use of the property, buyer is urged to conduct their own investigation with qualified professionals, satisfy themselves with respect to that information, and to rely solely on the results of that investigation.
School data provided by GreatSchools. School service boundaries are intended to be used as reference only. To verify enrollment eligibility for a property, contact the school directly.

























