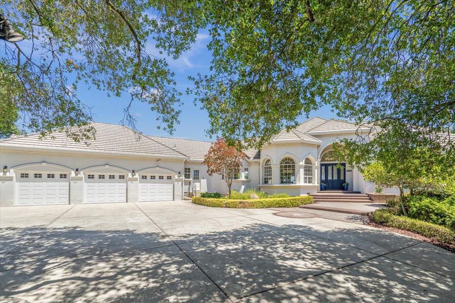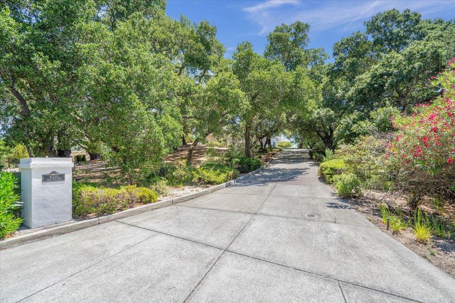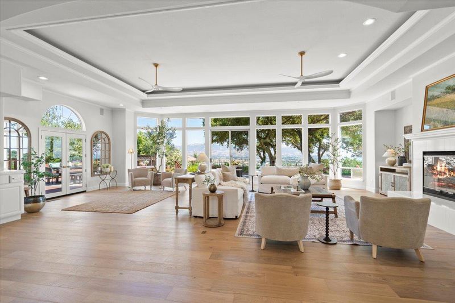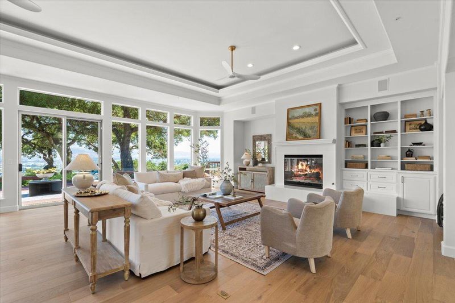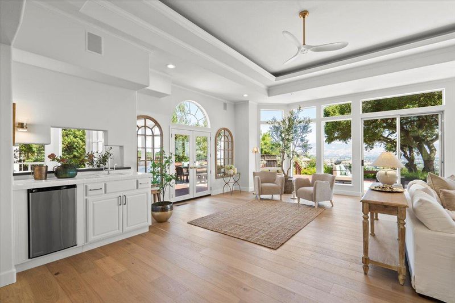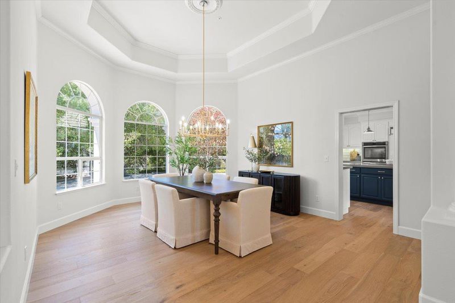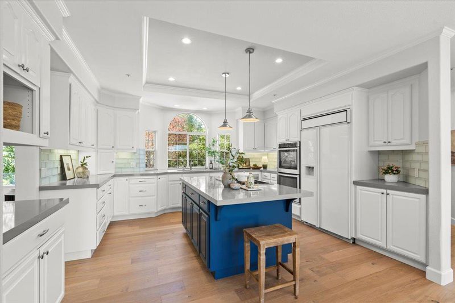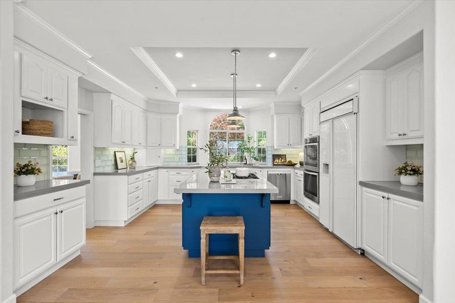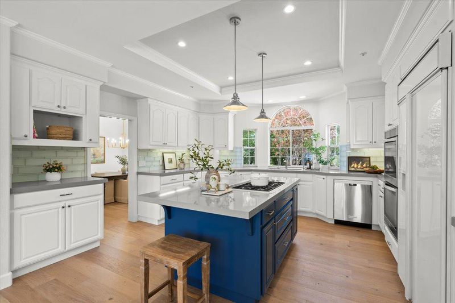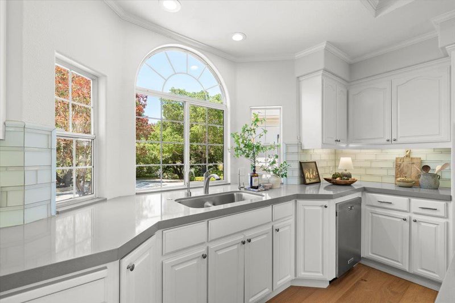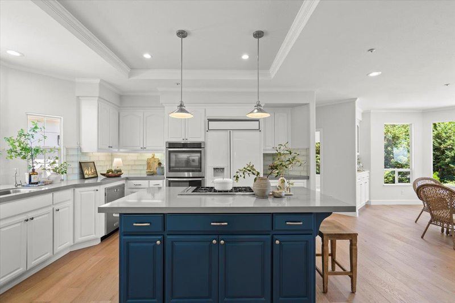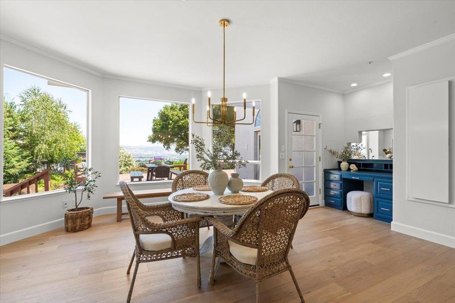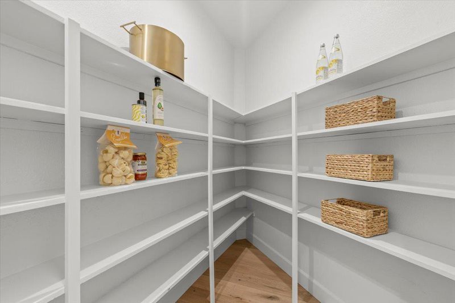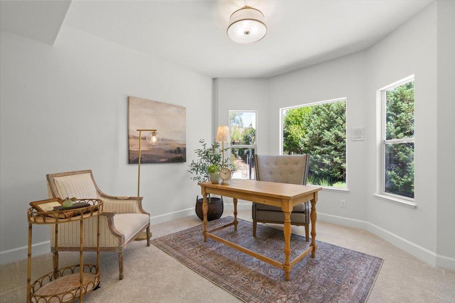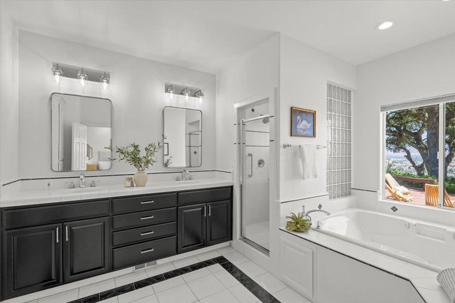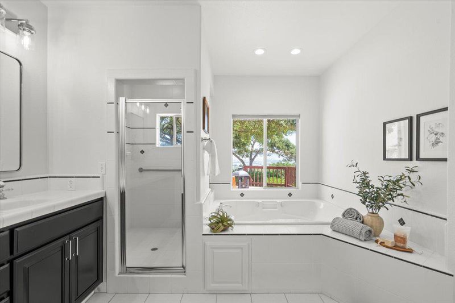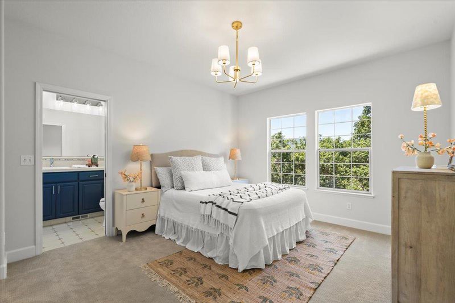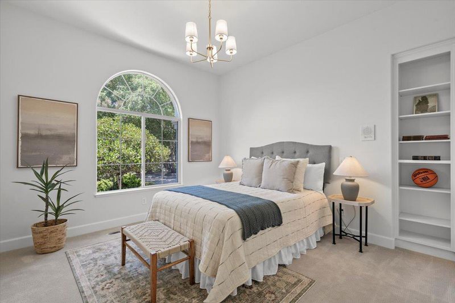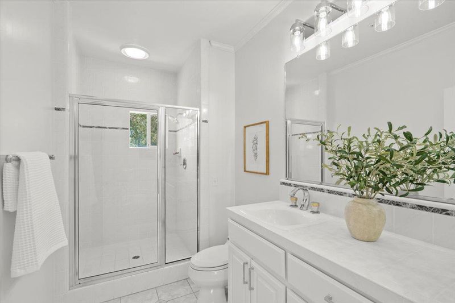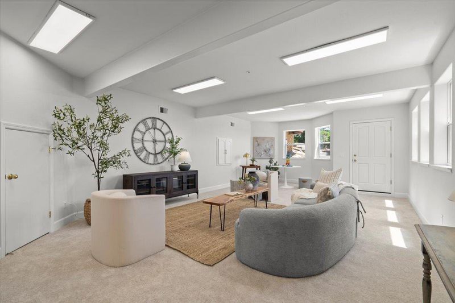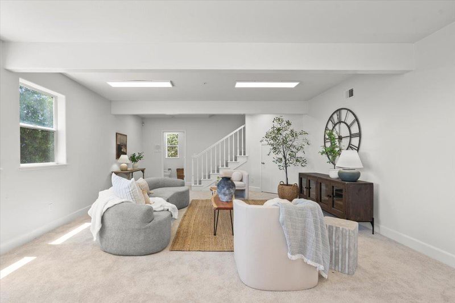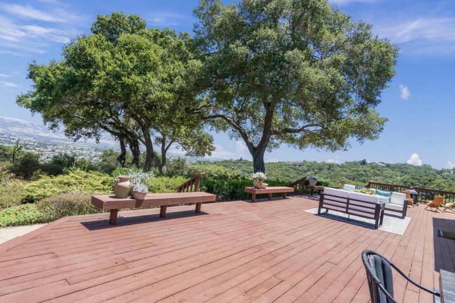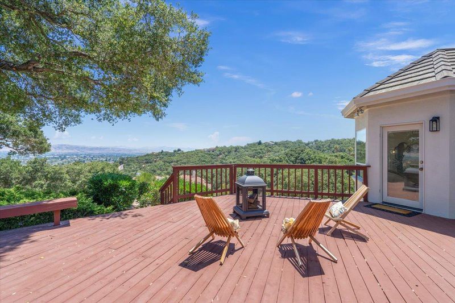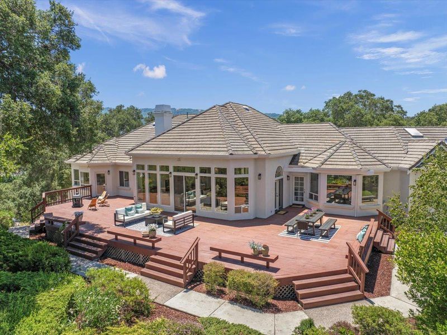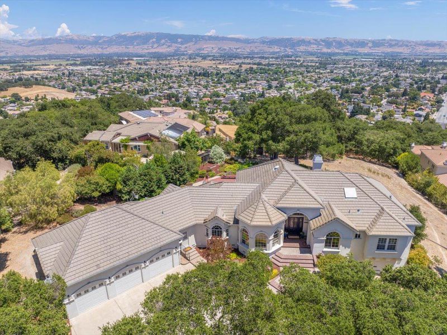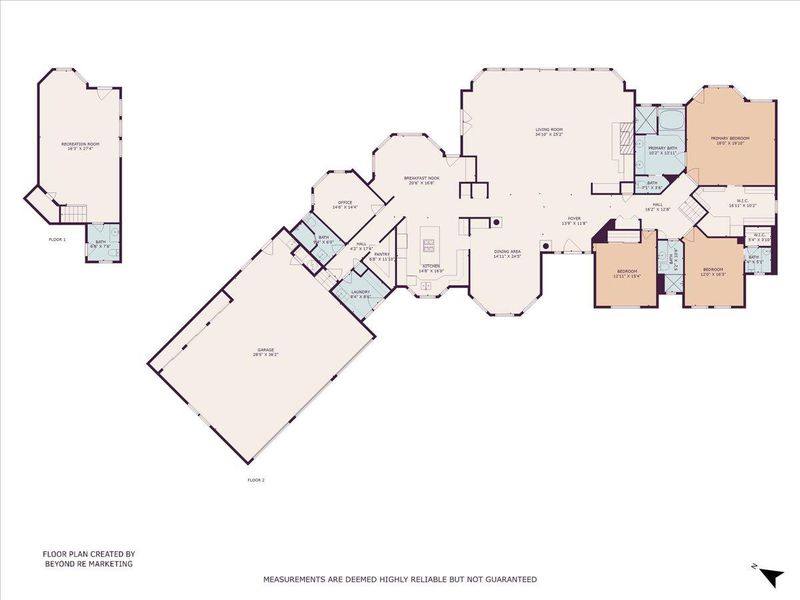
$2,099,000
4,038
SQ FT
$520
SQ/FT
8710 Wild Iris Drive
@ Mantelli - 1 - Morgan Hill / Gilroy / San Martin, Gilroy
- 4 Bed
- 5 (3/2) Bath
- 9 Park
- 4,038 sqft
- GILROY
-

-
Sat Jul 26, 1:00 pm - 4:00 pm
-
Sun Jul 27, 1:00 pm - 4:00 pm
Rare opportunity in the desirable custom neighborhood of Country Estates. This lot was one of the first chosen and is special. 1.28 acres with gorgeous views over canopied stately oak trees, providing privacy, separation from neighbors, and opportunity for future development. A tree lined driveway brings you to an essentially single story home with a 3 car oversized garage and extra parking. Enter the home, and the expansive great room and wall of windows showcases city light, valley and mountain views. The formal dining room leads to an updated kitchen, island, quartz counters, built in Kitchen Aid refrigerator and large walk in pantry The casual eating space also has beautiful views & nearby French door to access the huge deck. The primary bedroom suite with views has deck access, a large walk in closet, double vanities, large soaking tub, separate shower & toilet room. A downstairs bonus room could be a family room/media room/recreation room & includes a 1/2 bath. One of the secondary bedrooms has an en suite 1/2 bath. The home has had recent updating including all new LED lighting, new light fixtures & ceiling fans, interior paint and wood flooring throughout the kitchen, great room and dining room. The 4th bedroom does not have a closet but is adjacent to a full bath.
- Days on Market
- 5 days
- Current Status
- Active
- Original Price
- $2,099,000
- List Price
- $2,099,000
- On Market Date
- Jul 21, 2025
- Property Type
- Single Family Home
- Area
- 1 - Morgan Hill / Gilroy / San Martin
- Zip Code
- 95020
- MLS ID
- ML82014948
- APN
- 783-45-059
- Year Built
- 1993
- Stories in Building
- 2
- Possession
- Unavailable
- Data Source
- MLSL
- Origin MLS System
- MLSListings, Inc.
Pacific Point Christian Schools
Private PK-12 Elementary, Religious, Core Knowledge
Students: 370 Distance: 0.5mi
Luigi Aprea Elementary School
Public K-5 Elementary
Students: 628 Distance: 0.7mi
Mt. Madonna High School
Public 9-12 Continuation
Students: 201 Distance: 1.0mi
Rod Kelley Elementary School
Public K-5 Elementary
Students: 756 Distance: 1.2mi
Christopher High School
Public 9-12
Students: 1629 Distance: 1.4mi
Antonio Del Buono Elementary School
Public K-5 Elementary
Students: 453 Distance: 1.6mi
- Bed
- 4
- Bath
- 5 (3/2)
- Double Sinks, Full on Ground Floor, Primary - Oversized Tub, Primary - Stall Shower(s), Primary - Tub with Jets, Stall Shower - 2+
- Parking
- 9
- Attached Garage
- SQ FT
- 4,038
- SQ FT Source
- Unavailable
- Lot SQ FT
- 55,756.0
- Lot Acres
- 1.279982 Acres
- Kitchen
- Cooktop - Gas, Countertop - Quartz, Dishwasher, Garbage Disposal, Oven - Double, Pantry, Refrigerator
- Cooling
- Central AC
- Dining Room
- Eat in Kitchen, Formal Dining Room
- Disclosures
- Natural Hazard Disclosure
- Family Room
- Separate Family Room
- Flooring
- Carpet, Tile, Other
- Foundation
- Concrete Block, Raised
- Fire Place
- Gas Log
- Heating
- Central Forced Air
- Laundry
- Inside, Tub / Sink
- Views
- City Lights, Mountains, Valley
- * Fee
- $75
- Name
- Country Estates of Gilroy
- *Fee includes
- Maintenance - Common Area
MLS and other Information regarding properties for sale as shown in Theo have been obtained from various sources such as sellers, public records, agents and other third parties. This information may relate to the condition of the property, permitted or unpermitted uses, zoning, square footage, lot size/acreage or other matters affecting value or desirability. Unless otherwise indicated in writing, neither brokers, agents nor Theo have verified, or will verify, such information. If any such information is important to buyer in determining whether to buy, the price to pay or intended use of the property, buyer is urged to conduct their own investigation with qualified professionals, satisfy themselves with respect to that information, and to rely solely on the results of that investigation.
School data provided by GreatSchools. School service boundaries are intended to be used as reference only. To verify enrollment eligibility for a property, contact the school directly.
