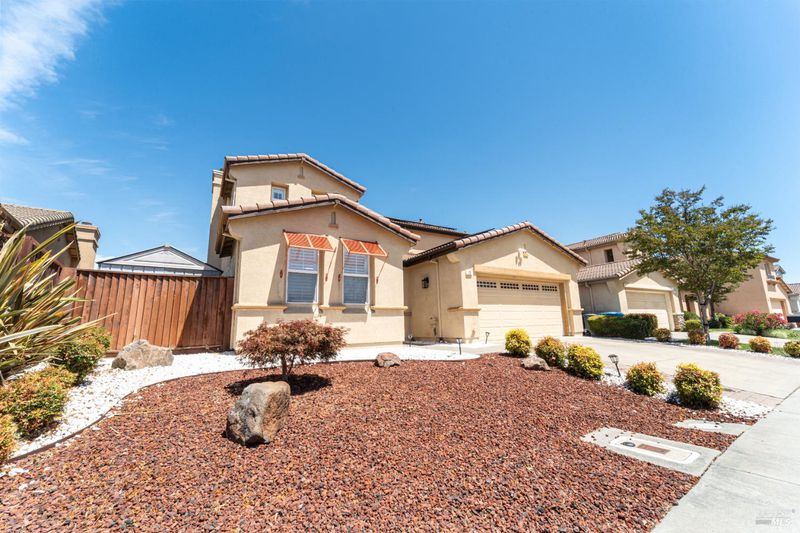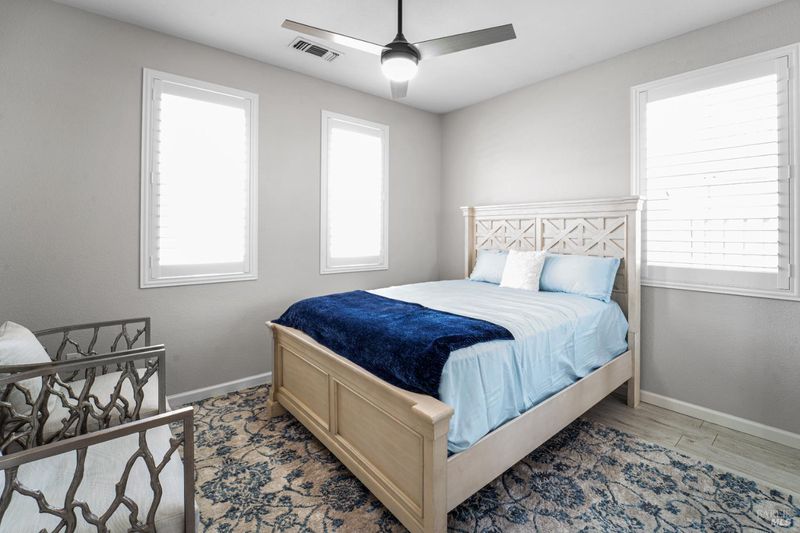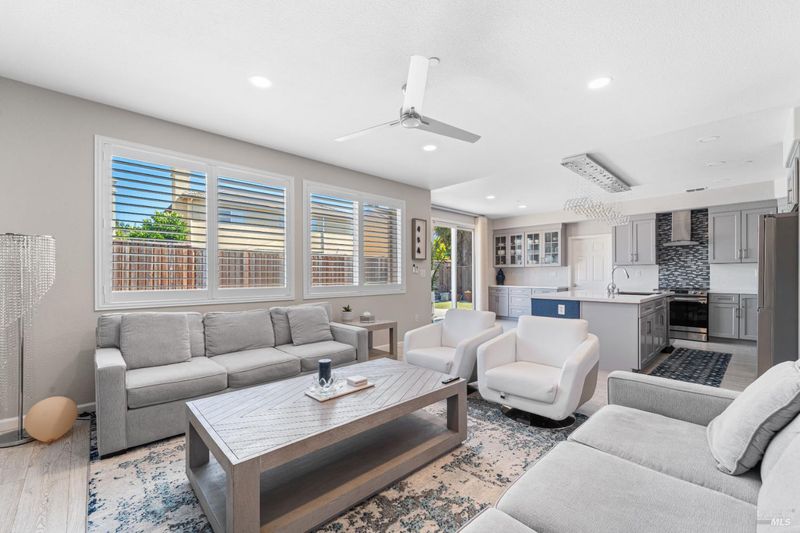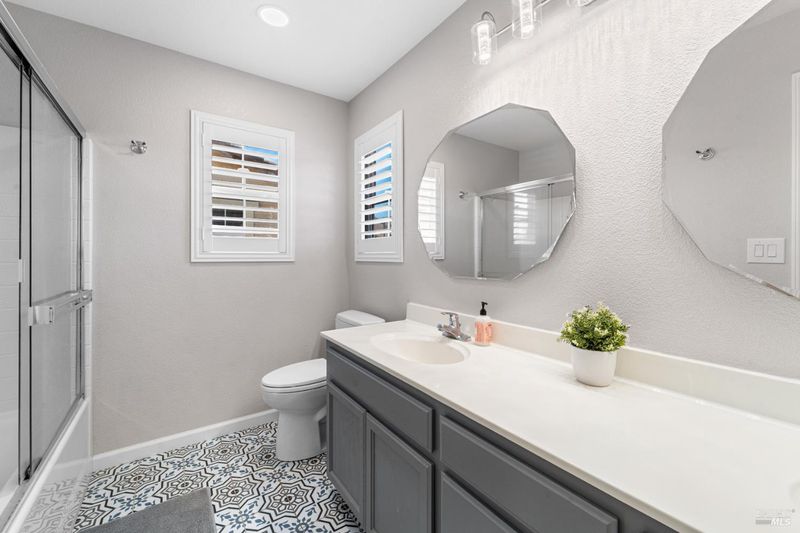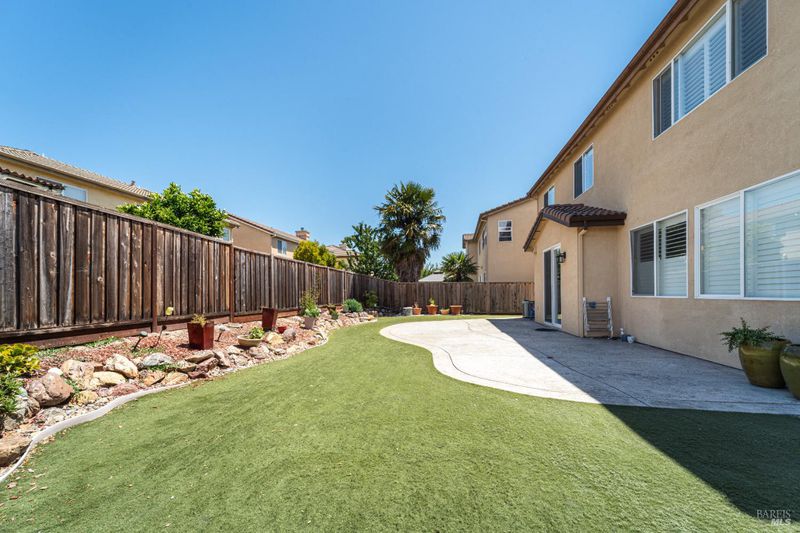
$885,000
2,236
SQ FT
$396
SQ/FT
23 Castellina cir Circle
@ verona dr & castellina cir - American Canyon
- 4 Bed
- 3 Bath
- 2 Park
- 2,236 sqft
- American Canyon
-

Welcome to 23 Castellina circle - a move-in ready gem. Many upgrades in past 3 years making this house a perfect blend of comfort and luxury. Step into this stunning modern kitchen featuring sleek quartz countertops, spacious island with seating for three, and custom two-tone cabinetry. The centerpiece is a breathtaking designer light fixture that adds elegance and character. Stainless steel appliances, a stylish backsplash, and contemporary finishes throughout make this kitchen both functional and luxurious perfect for entertaining or everyday living. The spacious living room features elegant custom tilework around a cozy fireplace, abundant natural light through plantation shutters. Neutral tones, designer finishes, and a flowing layout create a warm and welcoming atmosphere for family gatherings or relaxing nights in. Low maintenance turf and paved surface, perfect for your weekend relaxation. Master bedroom with walk in closet and beautifully remodeled master bathroom. Checkout awesome tiles and jack and jill sink perfectly matching with 2 of the bedrooms upstairs. A guest room downstairs providing privacy also comes with a full bath. Napa Unified School District one of the highest public school rating. Come experience the charm for yourself
- Days on Market
- 3 days
- Current Status
- Active
- Original Price
- $885,000
- List Price
- $885,000
- On Market Date
- Aug 6, 2025
- Property Type
- Single Family Residence
- Area
- American Canyon
- Zip Code
- 94503
- MLS ID
- 325070730
- APN
- 059-192-014-000
- Year Built
- 2001
- Stories in Building
- Unavailable
- Number of Units
- 1
- Possession
- Close Of Escrow
- Data Source
- BAREIS
- Origin MLS System
Legacy High
Public 9-12
Students: 20 Distance: 0.3mi
American Canyon High School
Public 9-12
Students: 1617 Distance: 0.3mi
Canyon Oaks Elementary School
Public K-5 Elementary
Students: 682 Distance: 0.4mi
Solano Middle School
Public 6-8 Middle
Students: 598 Distance: 0.6mi
UHS School - Vallejo
Private n/a Special Education, Coed
Students: NA Distance: 0.9mi
Loma Vista Environmental Science Academy
Public K-8 Elementary
Students: 540 Distance: 0.9mi
- Bed
- 4
- Bath
- 3
- Double Sinks, Shower Stall(s), Tile, Tub, Window
- Parking
- 2
- Uncovered Parking Spaces 2+
- SQ FT
- 2,236
- SQ FT Source
- Owner
- Lot SQ FT
- 5,575.0
- Lot Acres
- 0.128 Acres
- Kitchen
- Island, Island w/Sink, Marble Counter
- Cooling
- Ceiling Fan(s)
- Dining Room
- Dining/Living Combo, Space in Kitchen
- Family Room
- Other
- Living Room
- Great Room
- Flooring
- Wood
- Fire Place
- Gas Piped, Gas Starter
- Heating
- Central, Fireplace(s)
- Laundry
- Gas Hook-Up, Hookups Only, Laundry Closet
- Upper Level
- Bedroom(s), Full Bath(s), Primary Bedroom
- Main Level
- Bedroom(s), Full Bath(s), Primary Bedroom
- Views
- Other
- Possession
- Close Of Escrow
- Architectural Style
- Contemporary, Mediterranean, Spanish
- Fee
- $0
MLS and other Information regarding properties for sale as shown in Theo have been obtained from various sources such as sellers, public records, agents and other third parties. This information may relate to the condition of the property, permitted or unpermitted uses, zoning, square footage, lot size/acreage or other matters affecting value or desirability. Unless otherwise indicated in writing, neither brokers, agents nor Theo have verified, or will verify, such information. If any such information is important to buyer in determining whether to buy, the price to pay or intended use of the property, buyer is urged to conduct their own investigation with qualified professionals, satisfy themselves with respect to that information, and to rely solely on the results of that investigation.
School data provided by GreatSchools. School service boundaries are intended to be used as reference only. To verify enrollment eligibility for a property, contact the school directly.
