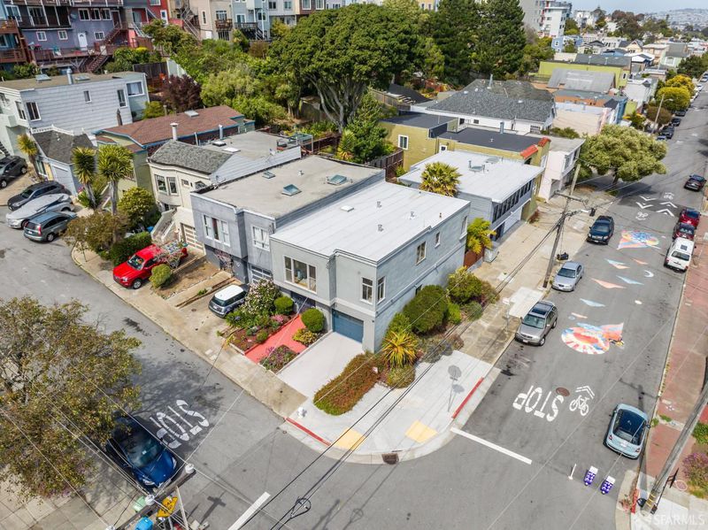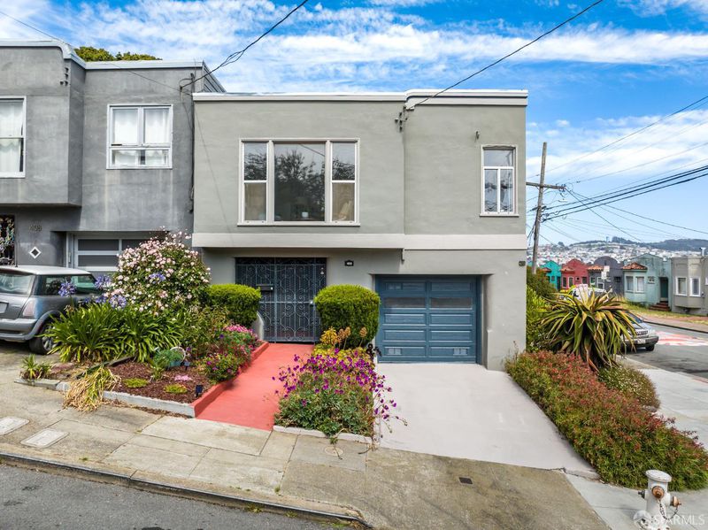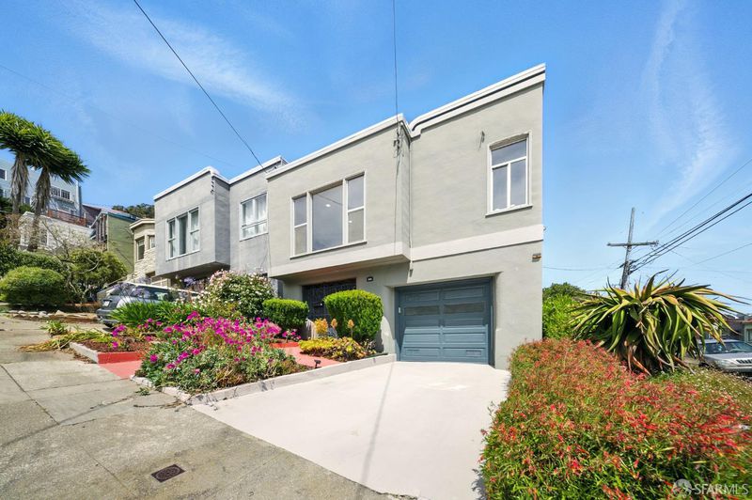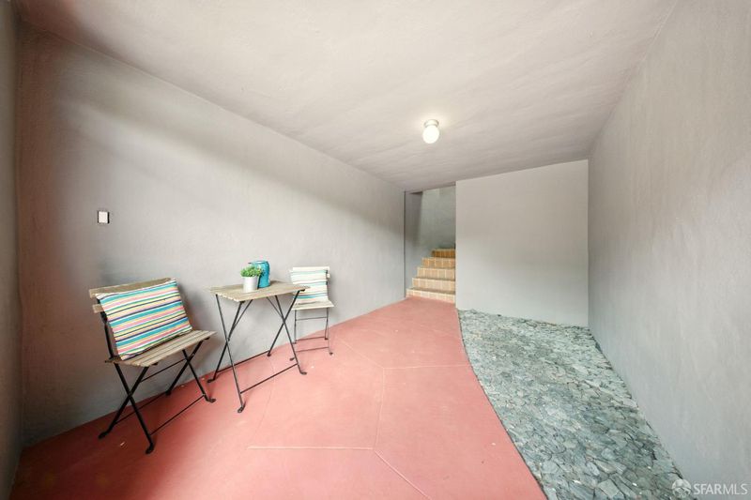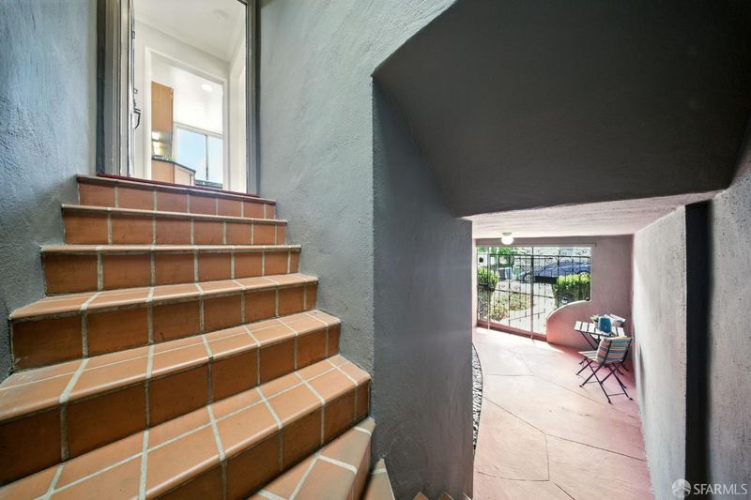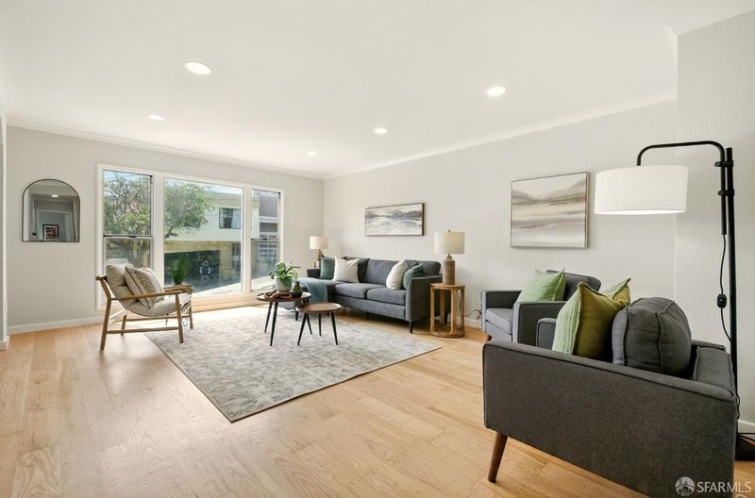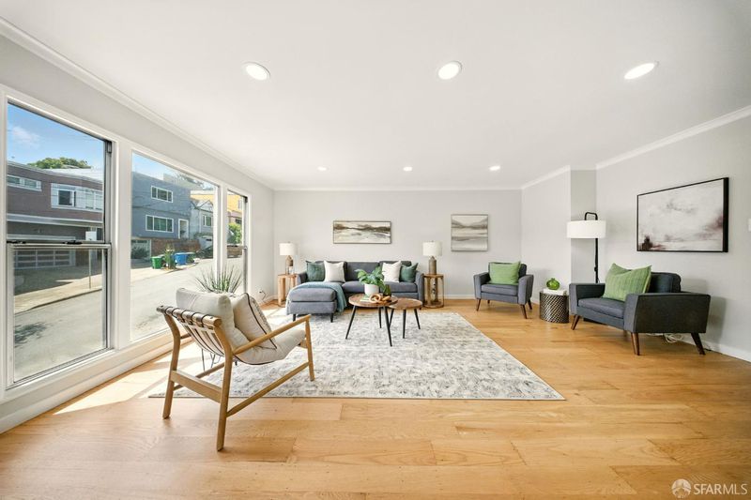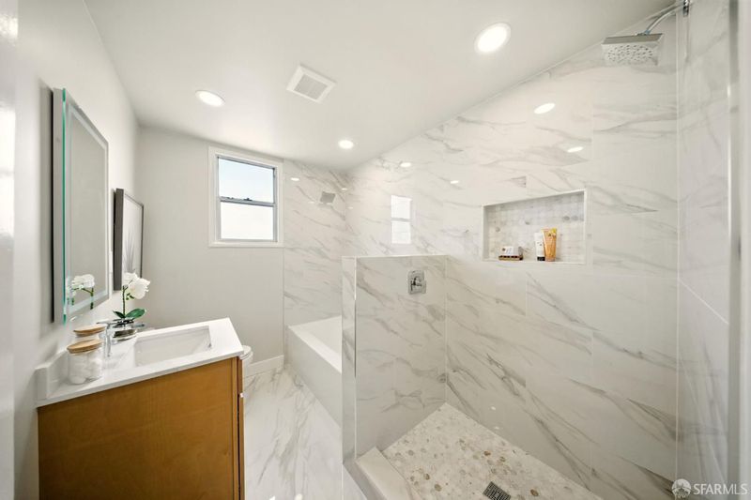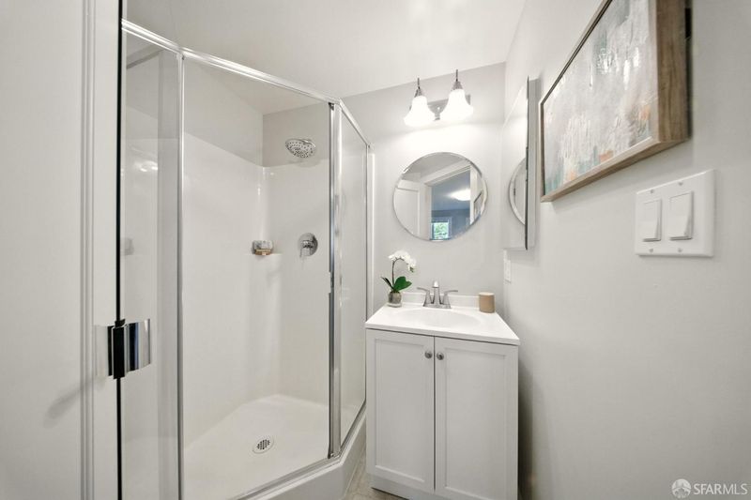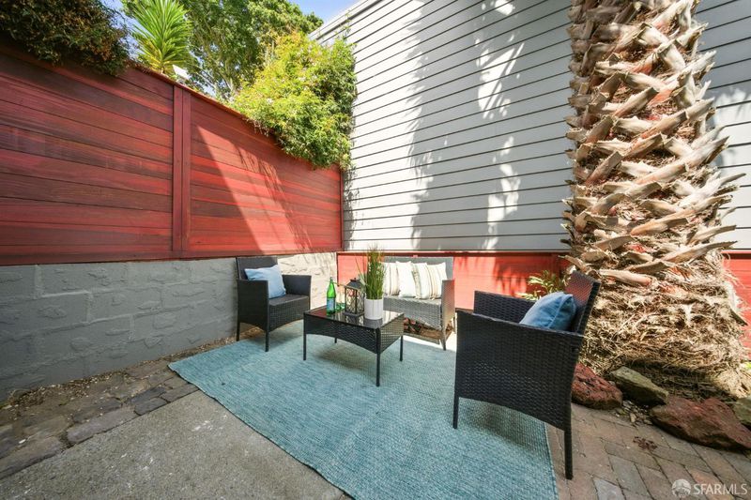
$1,268,000
1,544
SQ FT
$821
SQ/FT
400 Detroit St
@ Hearst - 4 - Sunnyside, San Francisco
- 2 Bed
- 2 Bath
- 2 Park
- 1,544 sqft
- San Francisco
-

Welcome to 400 Detroit Street, a cheerful corner home in San Francisco's sunny and dog-friendly Sunnyside neighborhood. This 2-bedroom, 2-bathroom home with a dedicated office offers 1,544 sq ft (per public record) of comfortable living space and a lifestyle that blends charm, convenience, and nature. Set on a light-filled corner lot surrounded by a lovely garden and thoughtful plantings, the home features a bright living room, an open dining area with striking views of the Southern Hills, and a permitted garden-level office and bathroom (2010) ideal for working from home or hosting guests. Recent updates include a remodeled bathroom and a new bitumen roof (2025), plus upgraded heat and ductwork (2016). Hardwood floors, recessed lighting, and two-car parking (garage + driveway) add to the ease of daily living. Enjoy a neighborhood perk: a quaint stairway steps away offers direct pedestrian access to Monterey Boulevard and a short-cut to Glen Park Village shops and restaurants, Safeway, Canyon Market, the Sunnyside Conservatory, and Glen Canyon Park. Commuters will love the proximity to Glen Park & Balboa BART stations, multiple MUNI lines (23, 36, 43, K), and easy access to both Hwy 280 and 101. Quaint, connected, and move-in ready; 400 Detroit is a true Sunnyside gem.
- Days on Market
- 5 days
- Current Status
- Active
- Original Price
- $1,268,000
- List Price
- $1,268,000
- On Market Date
- Jun 19, 2025
- Property Type
- Single Family Residence
- District
- 4 - Sunnyside
- Zip Code
- 94131
- MLS ID
- 425048725
- APN
- 3118-024
- Year Built
- 1946
- Stories in Building
- 2
- Possession
- Close Of Escrow
- Data Source
- SFAR
- Origin MLS System
St. Finn Barr
Private K-8 Elementary, Religious, Coed
Students: 235 Distance: 0.2mi
Sunnyside Elementary School
Public K-5 Elementary, Coed
Students: 383 Distance: 0.3mi
Wen Jian Ying School
Private K-12 Elementary, Coed
Students: 8 Distance: 0.3mi
St John S Elementary School
Private n/a Elementary, Religious, Coed
Students: 228 Distance: 0.5mi
St. John the Evangelist School
Private K-8
Students: 250 Distance: 0.5mi
Glen Park Elementary School
Public K-5 Elementary
Students: 363 Distance: 0.5mi
- Bed
- 2
- Bath
- 2
- Shower Stall(s), Tile, Tub, Tub w/Shower Over, Window
- Parking
- 2
- Enclosed, Garage Door Opener, Garage Facing Front, Interior Access
- SQ FT
- 1,544
- SQ FT Source
- Unavailable
- Lot SQ FT
- 1,546.0
- Lot Acres
- 0.0355 Acres
- Kitchen
- Breakfast Area, Stone Counter
- Flooring
- Parquet, Tile, Wood
- Foundation
- Concrete, Slab
- Heating
- Central, Electric, Natural Gas, Other
- Laundry
- Dryer Included, Ground Floor, In Garage, Inside Area, Sink, Washer Included
- Main Level
- Bedroom(s), Dining Room, Full Bath(s), Kitchen, Living Room
- Views
- Hills
- Possession
- Close Of Escrow
- Architectural Style
- Contemporary
- Special Listing Conditions
- None
- Fee
- $0
MLS and other Information regarding properties for sale as shown in Theo have been obtained from various sources such as sellers, public records, agents and other third parties. This information may relate to the condition of the property, permitted or unpermitted uses, zoning, square footage, lot size/acreage or other matters affecting value or desirability. Unless otherwise indicated in writing, neither brokers, agents nor Theo have verified, or will verify, such information. If any such information is important to buyer in determining whether to buy, the price to pay or intended use of the property, buyer is urged to conduct their own investigation with qualified professionals, satisfy themselves with respect to that information, and to rely solely on the results of that investigation.
School data provided by GreatSchools. School service boundaries are intended to be used as reference only. To verify enrollment eligibility for a property, contact the school directly.
