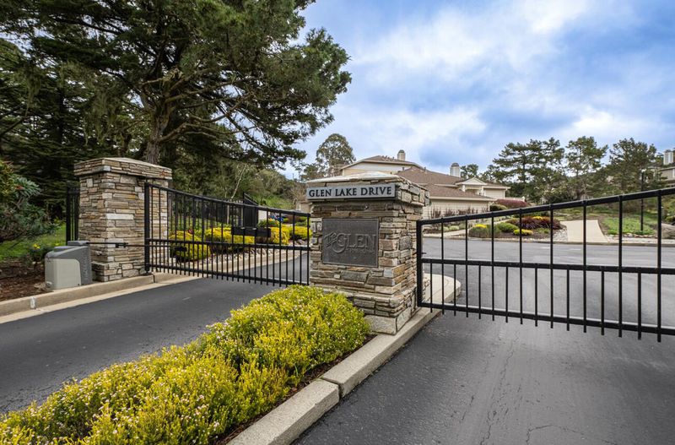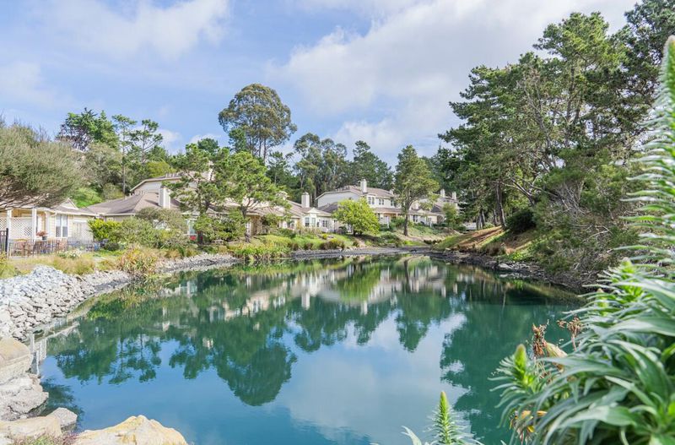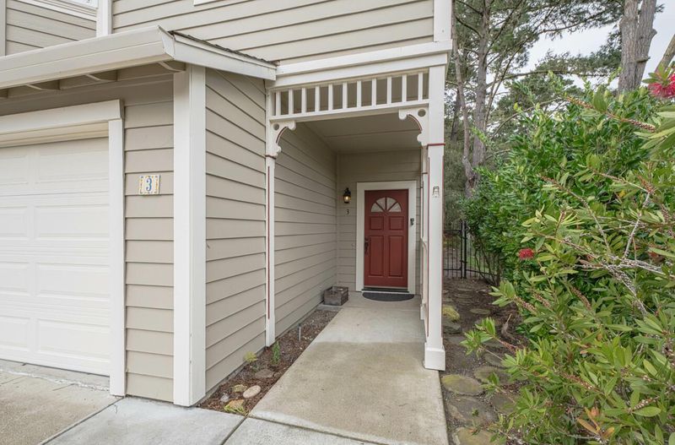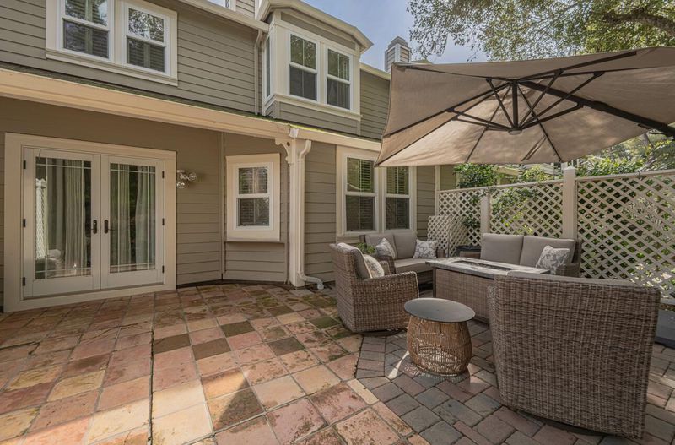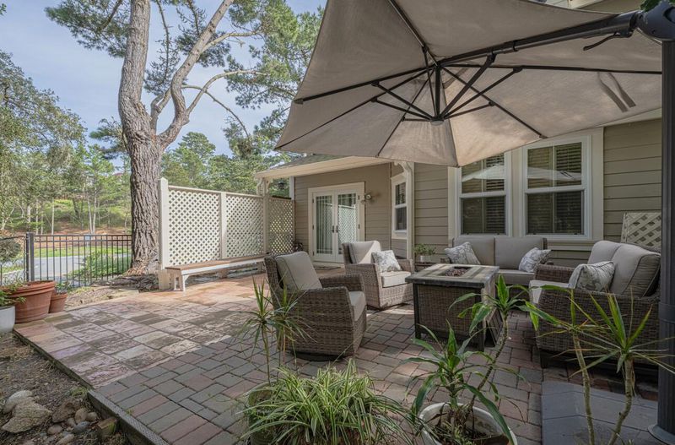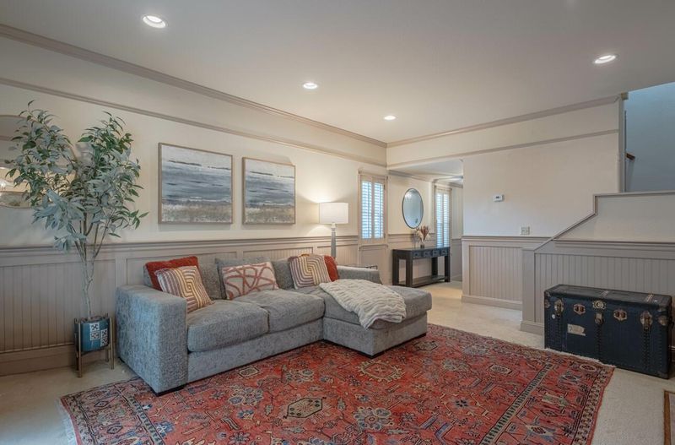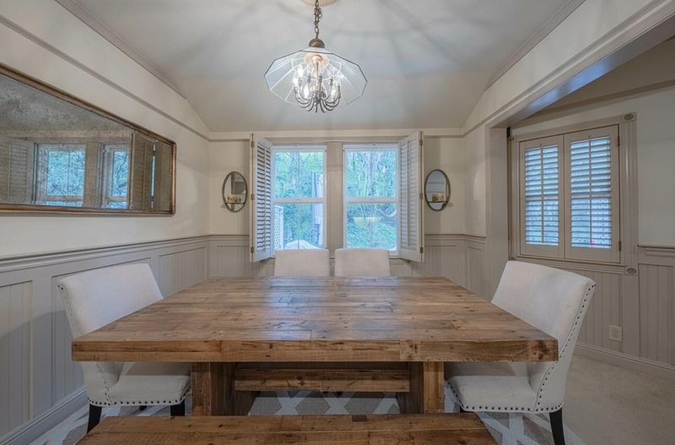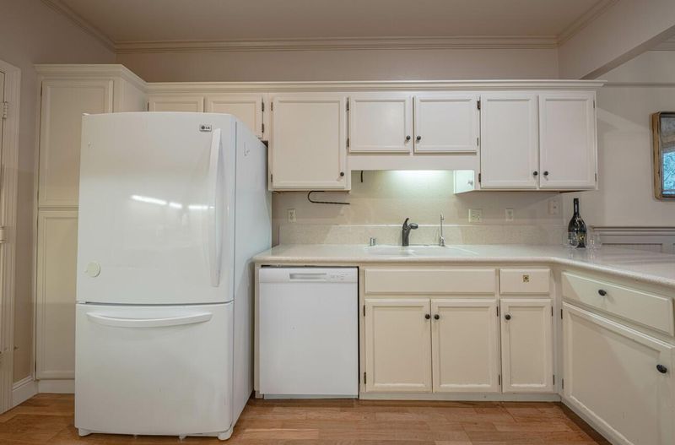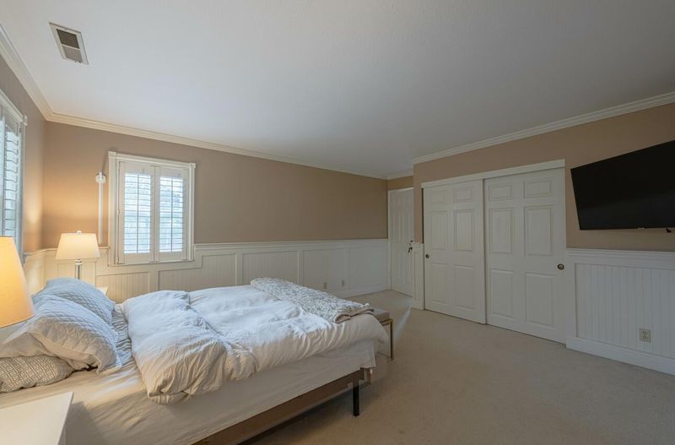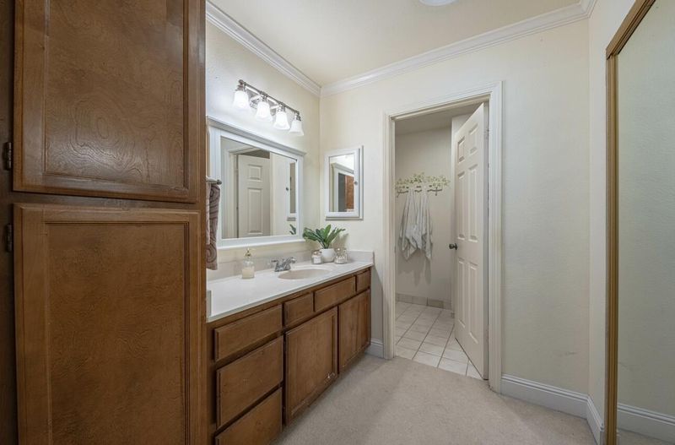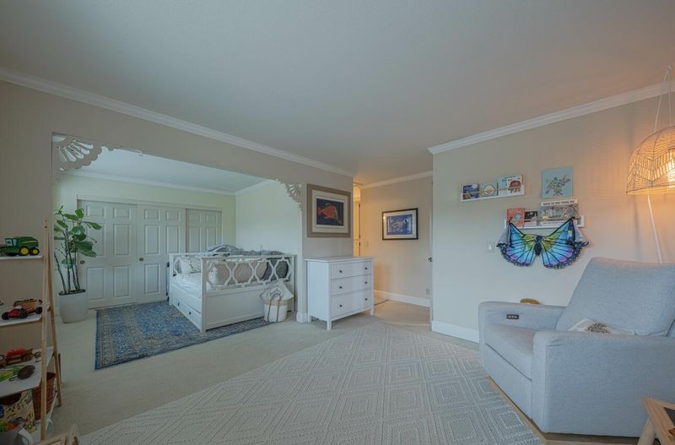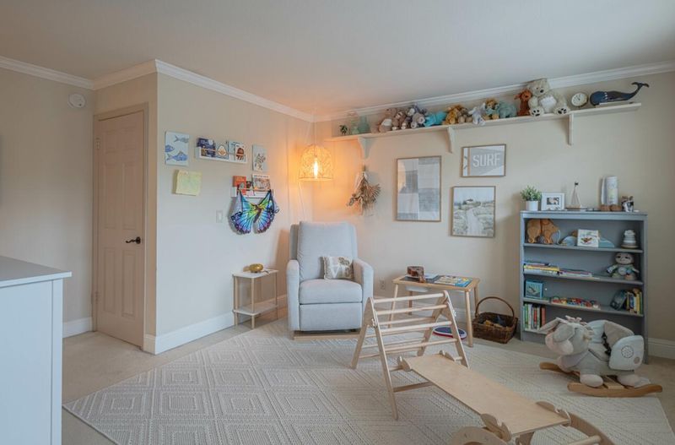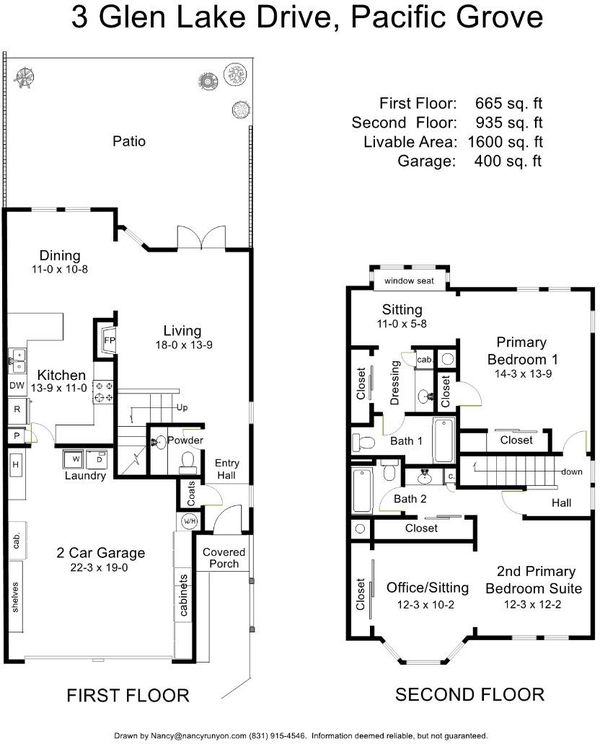
$1,180,000
1,600
SQ FT
$738
SQ/FT
3 Glen Lake Drive
@ Piedmont Avenue - 134 - Del Monte Park, Pacific Grove
- 2 Bed
- 3 (2/1) Bath
- 2 Park
- 1,600 sqft
- PACIFIC GROVE
-

Located in the gated community of Glen Lakes with its picturesque lake, stream, and trees, this updated end unit was a prime lot when this development was built. Upper and lower windows on 3 sides of the home plus 3 well-placed solar tubes fill the home with natural light. Dual-pane windows, recessed lighting, plantation shutters, updated kitchen and baths make all the difference when choosing a move-in ready unit. Save time and enjoy the efficiency on day one. This spacious 1600 sq ft home offers two primary bedroom suites. If desired, the sitting room/office of the junior primary suite can be reconfigured to a 3rd bedroom - see the 2nd floor plan. Cozy up to the fireplace in the comfortable living room with views out the French doors to the oversized tiled patio and green space. The kitchen is well-equipped with modern appliances. For your convenience, a washer and dryer are located in the attached two-car garage - right off of the kitchen. Outdoor enthusiasts will enjoy the tennis/pickle ball courts on site and the nearby park. Grocery stores, eateries, and a coffee shop are close by. The HOA covers the exterior including the roof. Don't miss this chance to own in Pacific Grove and all it has to offer.
- Days on Market
- Not Currently On Market days
- Current Status
- Withdrawn
- Original Price
- $1,248,000
- List Price
- $1,180,000
- On Market Date
- Feb 25, 2025
- Property Type
- Townhouse
- Area
- 134 - Del Monte Park
- Zip Code
- 93950
- MLS ID
- ML81995181
- APN
- 007-612-012-000
- Year Built
- 1987
- Stories in Building
- 2
- Possession
- COE
- Data Source
- MLSL
- Origin MLS System
- MLSListings, Inc.
Pacific Oaks Children's School
Private PK-2 Alternative, Coed
Students: NA Distance: 0.3mi
Community High (Continuation) School
Public 9-12 Continuation
Students: 21 Distance: 0.3mi
Monterey Bay Charter School
Charter K-8 Elementary, Waldorf
Students: 464 Distance: 0.3mi
Pacific Grove High School
Public 9-12 Secondary
Students: 621 Distance: 0.4mi
Forest Grove Elementary School
Public K-5 Elementary
Students: 444 Distance: 0.5mi
Pacific Grove Middle School
Public 6-8 Middle
Students: 487 Distance: 0.7mi
- Bed
- 2
- Bath
- 3 (2/1)
- Half on Ground Floor, Shower and Tub, Showers over Tubs - 2+
- Parking
- 2
- Attached Garage
- SQ FT
- 1,600
- SQ FT Source
- Unavailable
- Kitchen
- Dishwasher, Freezer, Garbage Disposal, Oven Range - Electric, Refrigerator
- Cooling
- None
- Dining Room
- Dining Area
- Disclosures
- NHDS Report
- Family Room
- No Family Room
- Foundation
- Concrete Slab
- Fire Place
- Living Room
- Heating
- Central Forced Air
- Laundry
- In Garage, Washer / Dryer
- Possession
- COE
- * Fee
- $600
- Name
- The Glen of Pacific Grove HOA
- *Fee includes
- Common Area Electricity, Common Area Gas, Exterior Painting, Insurance - Common Area, Insurance - Hazard, Insurance - Liability, Maintenance - Exterior, Maintenance - Road, Pool, Spa, or Tennis, and Roof
MLS and other Information regarding properties for sale as shown in Theo have been obtained from various sources such as sellers, public records, agents and other third parties. This information may relate to the condition of the property, permitted or unpermitted uses, zoning, square footage, lot size/acreage or other matters affecting value or desirability. Unless otherwise indicated in writing, neither brokers, agents nor Theo have verified, or will verify, such information. If any such information is important to buyer in determining whether to buy, the price to pay or intended use of the property, buyer is urged to conduct their own investigation with qualified professionals, satisfy themselves with respect to that information, and to rely solely on the results of that investigation.
School data provided by GreatSchools. School service boundaries are intended to be used as reference only. To verify enrollment eligibility for a property, contact the school directly.
