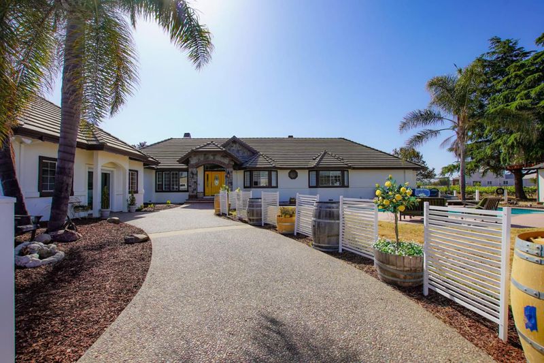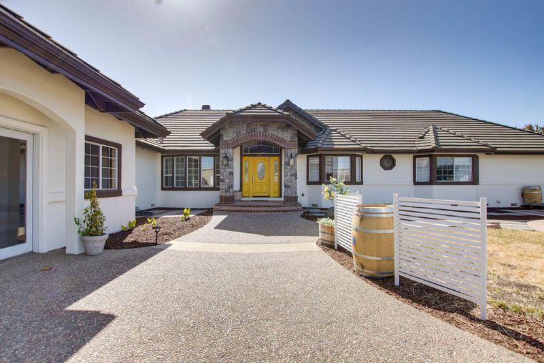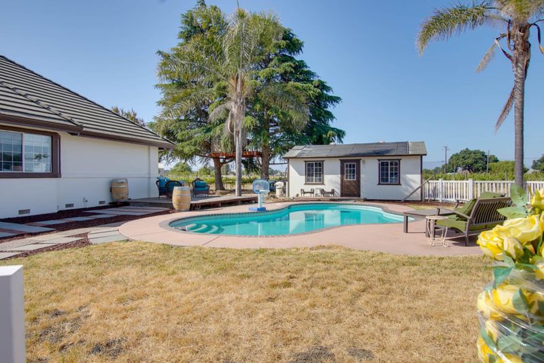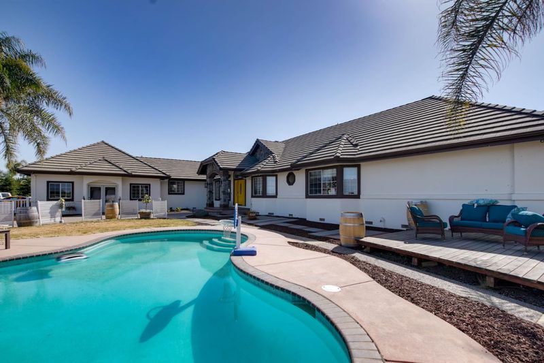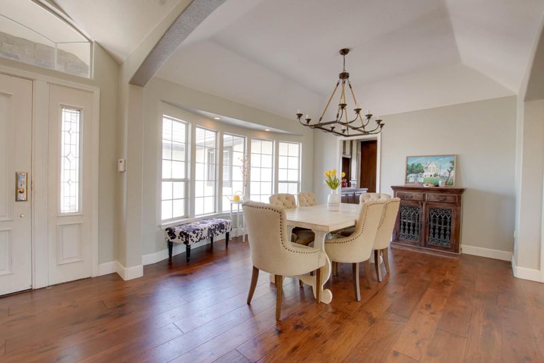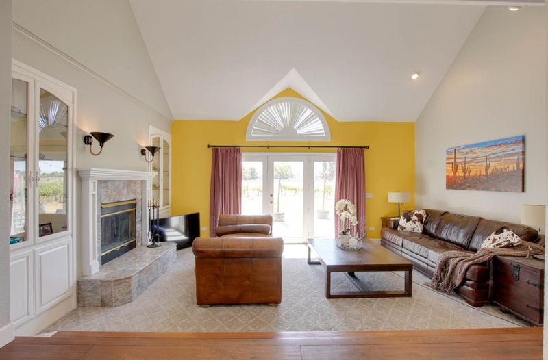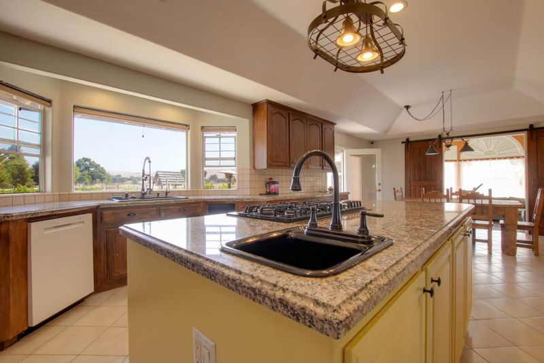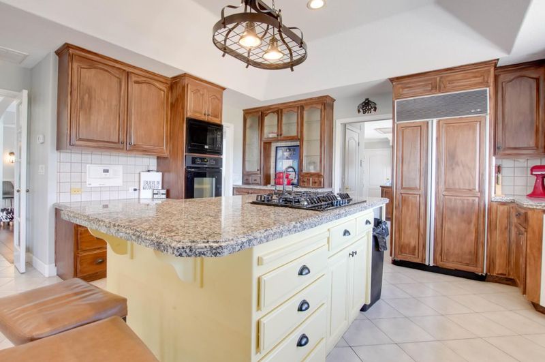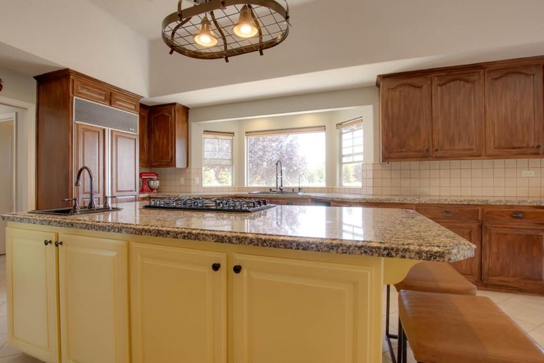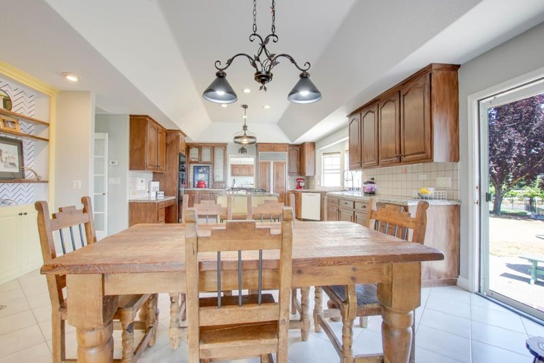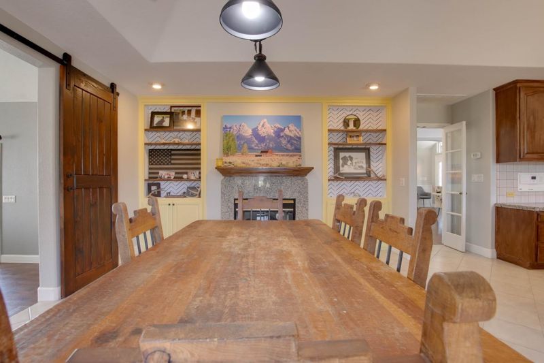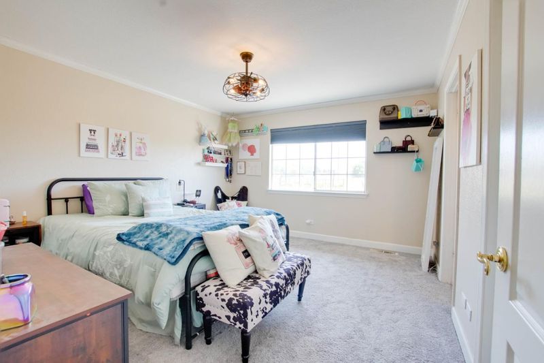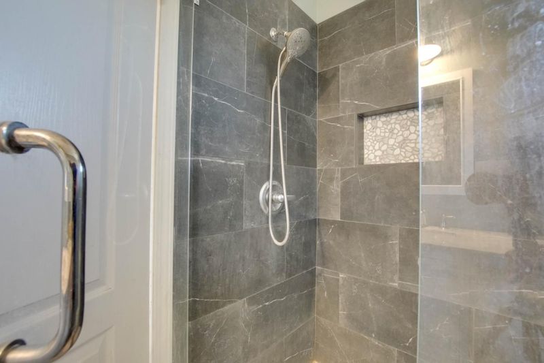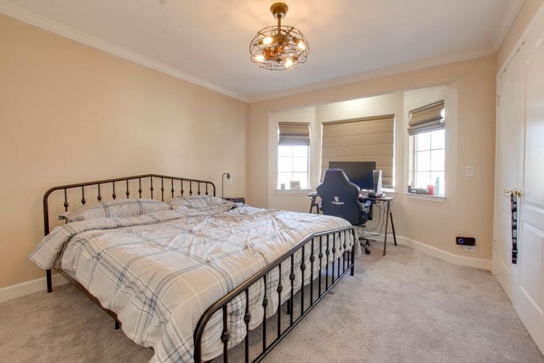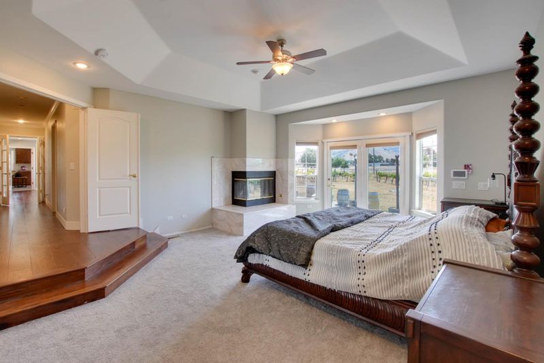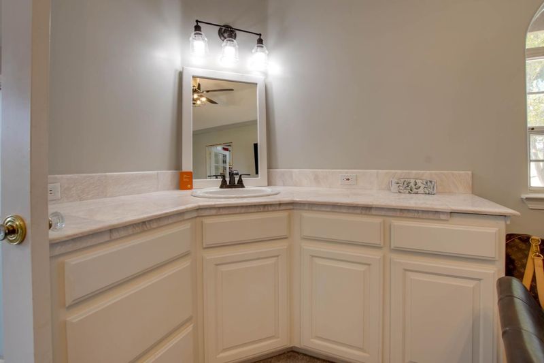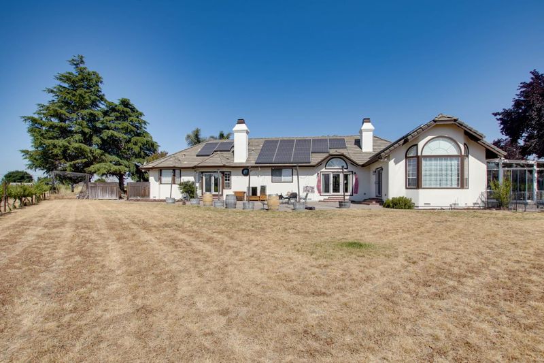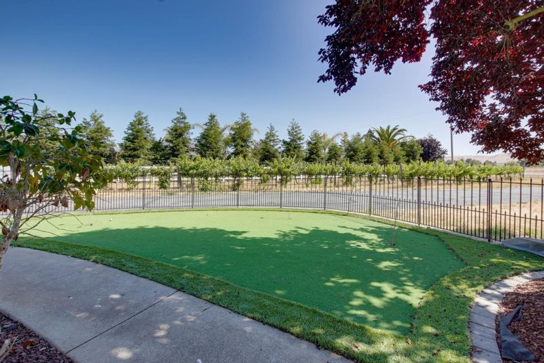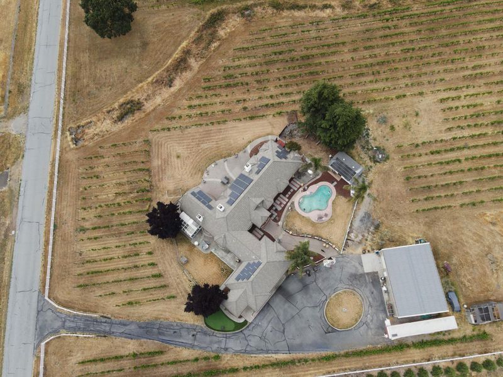
$1,950,000
3,398
SQ FT
$574
SQ/FT
160 Tevis Trail
@ Spring Grove - 180 - San Benito - N. County, Hollister
- 4 Bed
- 3 Bath
- 4 Park
- 3,398 sqft
- Hollister
-

Welcome to your dream home in the desirable Spring Grove neighborhood! This beautifully updated residence offers modern comfort and charm throughout. The chefs kitchen is a standout, featuring sleek stainless-steel appliances, an abundance of custom cabinetry including a built-in hutch, a gas cooktop, a spacious walk-in pantry, and a large center island perfect for both entertaining and everyday meals. Enjoy spacious guest bedrooms, including a junior suite, and a recently remodeled guest bathroom adorned with custom tile and granite countertops. The expansive primary suite offers a private retreat, a cozy fireplace, a walk-in closet with custom built-ins, and a luxurious bathroom show casing an oversized shower and a classic clawfoot tub. Additional highlights include a generously sized laundry room with ample cabinetry and a detached office ideal for remote work or potential guest accommodations. The property is surrounded by a private cabernet vineyard, creating a peaceful and picturesque setting. Enjoy the warm California days in your in-ground pool, take advantage of the separate workshop, and benefit from the location within the highly regarded Spring Grove School District. This exceptional property offers a rare blend of style, function, and serenity.
- Days on Market
- 1 day
- Current Status
- Active
- Original Price
- $1,950,000
- List Price
- $1,950,000
- On Market Date
- Jun 17, 2025
- Property Type
- Single Family Home
- Area
- 180 - San Benito - N. County
- Zip Code
- 95023
- MLS ID
- ML82009972
- APN
- 017-020-072-000
- Year Built
- 1990
- Stories in Building
- 1
- Possession
- Unavailable
- Data Source
- MLSL
- Origin MLS System
- MLSListings, Inc.
Spring Grove Elementary School
Public K-8 Elementary
Students: 720 Distance: 0.4mi
Hollister Sda Christian School
Private K-8 Elementary, Religious, Coed
Students: 33 Distance: 4.0mi
Gabilan Hills School
Public K-5 Elementary
Students: 202 Distance: 4.1mi
Hollister Dual Language Academy
Public K-8 Elementary
Students: 784 Distance: 4.1mi
San Benito County Opportunity School
Public 7-9 Opportunity Community
Students: 13 Distance: 4.4mi
San Andreas Continuation High School
Public 9-12 Continuation
Students: 103 Distance: 4.4mi
- Bed
- 4
- Bath
- 3
- Double Sinks, Tub in Primary Bedroom, Updated Bath, Showers over Tubs - 2+, Primary - Stall Shower(s)
- Parking
- 4
- Attached Garage
- SQ FT
- 3,398
- SQ FT Source
- Unavailable
- Lot SQ FT
- 217,800.0
- Lot Acres
- 5.0 Acres
- Pool Info
- Pool - In Ground
- Kitchen
- Countertop - Granite, Dishwasher, Cooktop - Gas, Garbage Disposal, Island, Oven - Built-In, Oven - Self Cleaning, Pantry, Refrigerator
- Cooling
- Central AC, Multi-Zone
- Dining Room
- Breakfast Bar, Formal Dining Room, Breakfast Nook, Eat in Kitchen
- Disclosures
- Natural Hazard Disclosure
- Family Room
- Separate Family Room
- Flooring
- Tile, Carpet, Hardwood
- Foundation
- Raised
- Fire Place
- Family Room, Gas Starter, Living Room, Primary Bedroom, Wood Burning
- Heating
- Central Forced Air - Gas
- Laundry
- Inside
- Views
- Mountains, Neighborhood
- Architectural Style
- Traditional
- Fee
- Unavailable
MLS and other Information regarding properties for sale as shown in Theo have been obtained from various sources such as sellers, public records, agents and other third parties. This information may relate to the condition of the property, permitted or unpermitted uses, zoning, square footage, lot size/acreage or other matters affecting value or desirability. Unless otherwise indicated in writing, neither brokers, agents nor Theo have verified, or will verify, such information. If any such information is important to buyer in determining whether to buy, the price to pay or intended use of the property, buyer is urged to conduct their own investigation with qualified professionals, satisfy themselves with respect to that information, and to rely solely on the results of that investigation.
School data provided by GreatSchools. School service boundaries are intended to be used as reference only. To verify enrollment eligibility for a property, contact the school directly.
