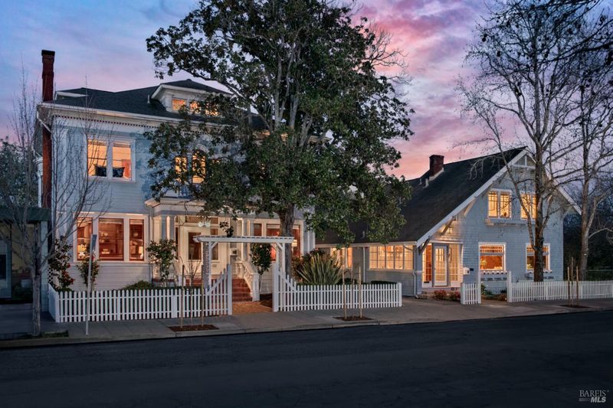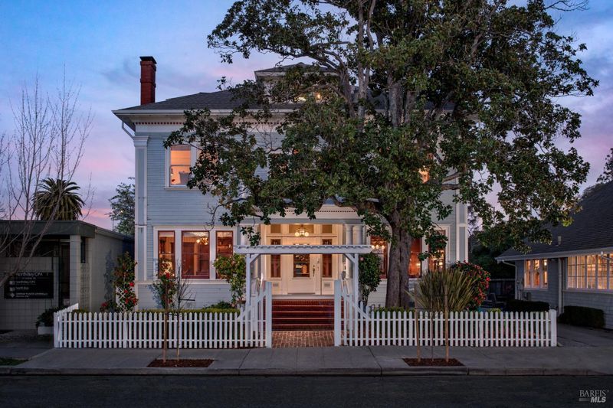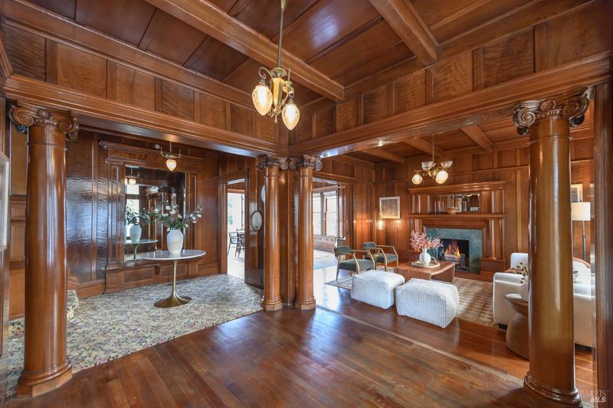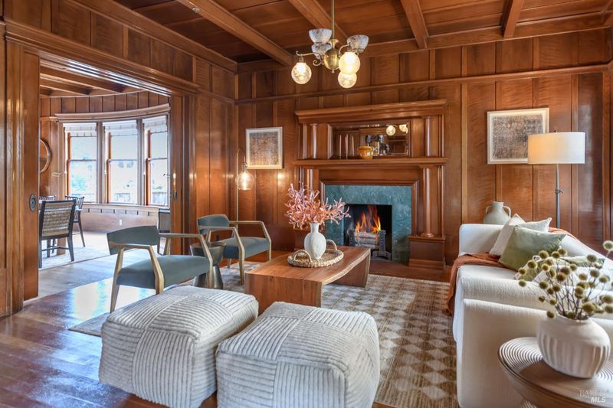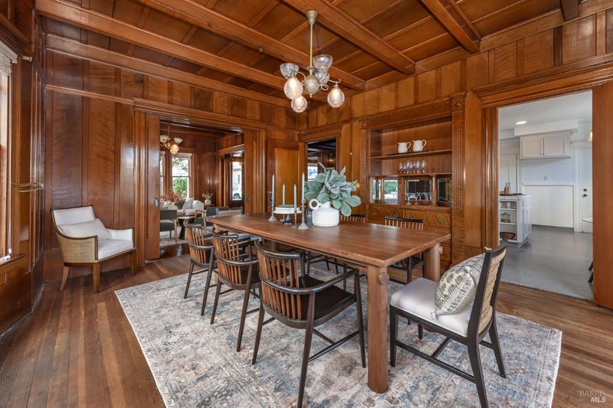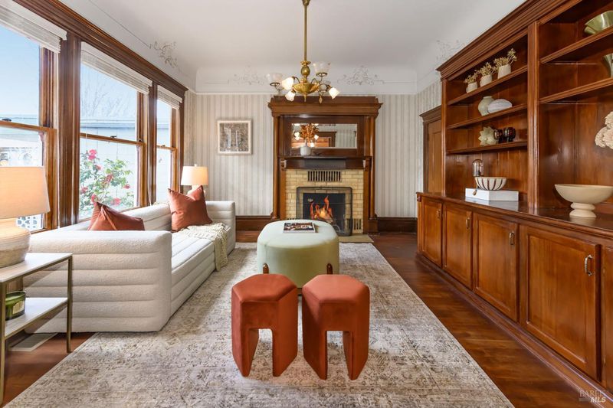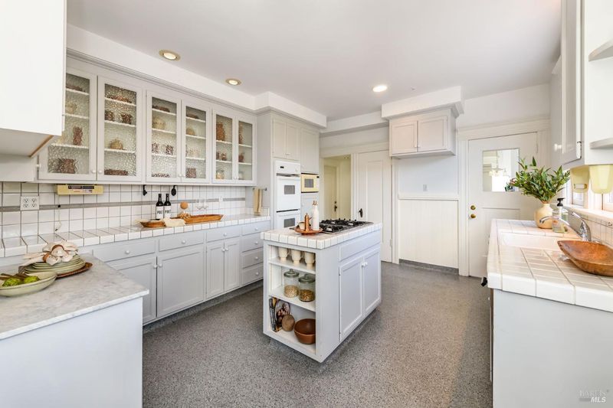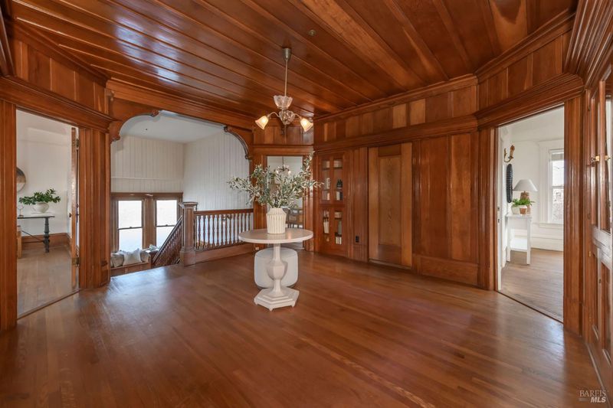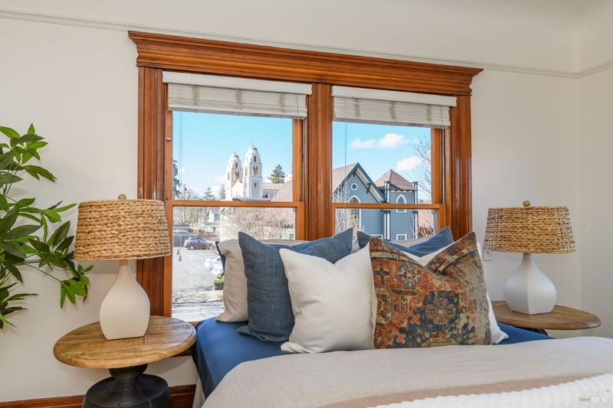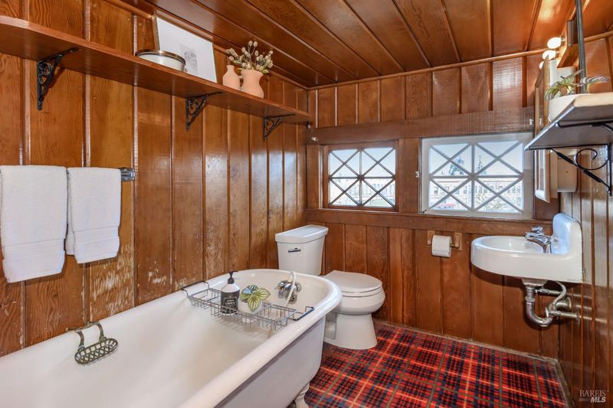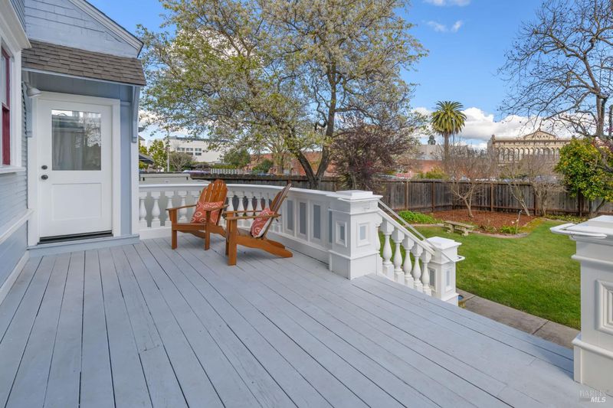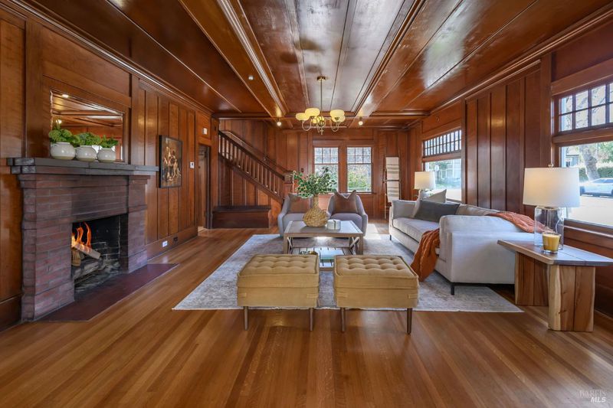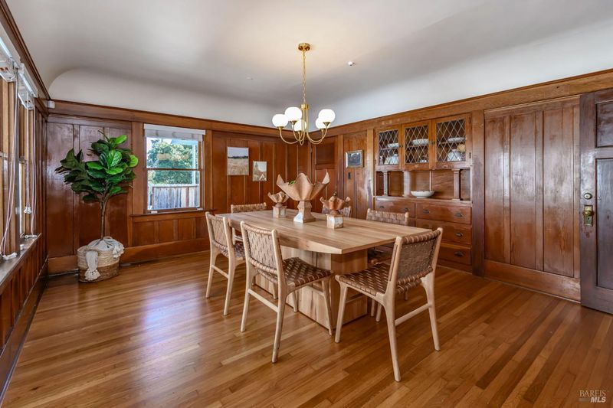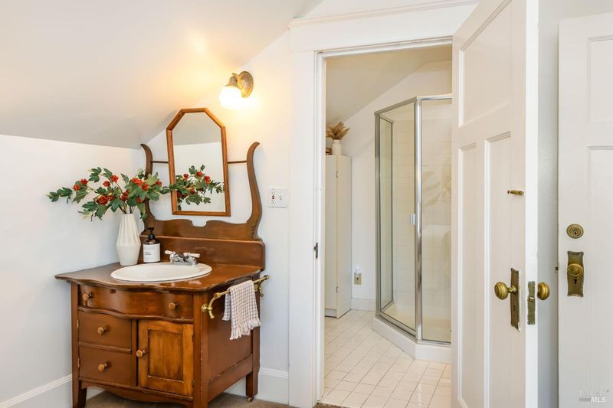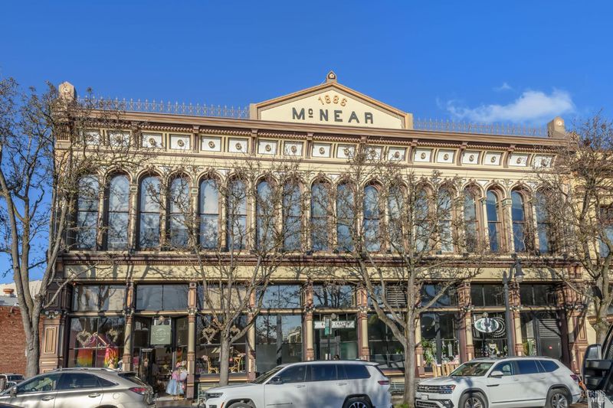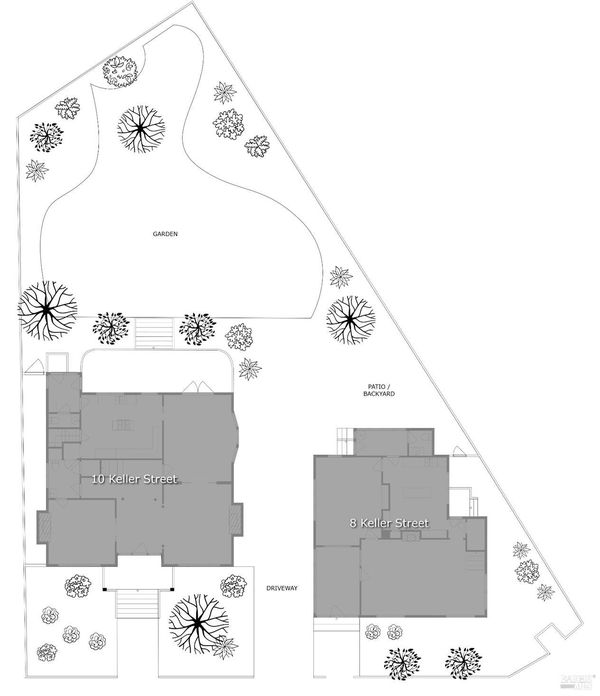
$2,010,000
6,164
SQ FT
$326
SQ/FT
8-10 Keller Street
@ A Street - Petaluma West, Petaluma
- 8 Bed
- 10 (7/3) Bath
- 4 Park
- 6,164 sqft
- Petaluma
-

Two historic turn-of-the-century heritage homes on a single 10,426sf lot in the heart of downtown Petaluma. Architect Brainerd Jones (1865-1949) was commissioned by the Cavanagh family in 1902 to build 10 Keller Street. An impressive Georgian Revival mansion was one of Brainerd's earliest commissions, towering 3 stories, 4124sf, 5 bedrooms each with ensuites, and 7 bathrooms. Two formal parlors and dining room with original brass chandeliers intact. Stunning original artisan redwood millwork, including a majestic foyer, hardwood floors, ceilings, hand-carved columns, staircase, and fireplaces. Adjacent #8 Keller Street circa 1912 shingled craftsman cottage. 3 bedrooms, 3baths, 2040sf, 2 stories, enclosed front porch, fireplace, and original redwood details throughout. A storied history from the Cavanagh family home to the Cavanagh Inn Bed & Breakfast. An ornate deck and staircase, views of Brainerd Jones's finest architectural commissions include the adjacent schoolhouse, McNear Building & Mystic Theatre. A grand Persimmon tree anchors the backyard lawn and gardens. Don't miss this opportunity to cherish the history of days gone by, the epitome of turn-of-the-century workmanship, and the architectural significance of a Brainerd Jones masterpiece.
- Days on Market
- 152 days
- Current Status
- Contingent
- Original Price
- $2,895,000
- List Price
- $2,010,000
- On Market Date
- Feb 14, 2025
- Contingent Date
- Jul 10, 2025
- Property Type
- 2 Houses on Lot
- Area
- Petaluma West
- Zip Code
- 94952
- MLS ID
- 325008402
- APN
- 008-051-005-000
- Year Built
- 1902
- Stories in Building
- Unavailable
- Possession
- Close Of Escrow
- Data Source
- BAREIS
- Origin MLS System
Petaluma Evening High
Public n/a Adult Education, Yr Round
Students: NA Distance: 0.3mi
South County Consortium
Public PK-12
Students: 95 Distance: 0.3mi
St. Vincent De Paul Elementary School
Private K-8 Elementary, Religious, Coed
Students: 220 Distance: 0.3mi
Petaluma High School
Public 9-12 Secondary
Students: 1371 Distance: 0.4mi
Carpe Diem High (Continuation) School
Public 9-12 Continuation
Students: 27 Distance: 0.4mi
Valley Vista Elementary School
Public K-6 Elementary
Students: 288 Distance: 0.7mi
- Bed
- 8
- Bath
- 10 (7/3)
- Parking
- 4
- No Garage, Uncovered Parking Space
- SQ FT
- 6,164
- SQ FT Source
- Assessor Agent-Fill
- Lot SQ FT
- 10,426.0
- Lot Acres
- 0.2393 Acres
- Kitchen
- Breakfast Area, Island, Pantry Cabinet, Pantry Closet, Tile Counter
- Cooling
- Ceiling Fan(s)
- Dining Room
- Formal Room
- Living Room
- Great Room
- Flooring
- Carpet, Tile, Vinyl, Wood
- Foundation
- Concrete Perimeter
- Fire Place
- Brick, Family Room, Living Room, Wood Burning
- Heating
- Central, Fireplace(s), Gas
- Laundry
- No Hookups, See Remarks
- Upper Level
- Bedroom(s), Full Bath(s)
- Main Level
- Dining Room, Family Room, Kitchen, Living Room, Partial Bath(s)
- Views
- City Lights, Downtown
- Possession
- Close Of Escrow
- Architectural Style
- Craftsman, Georgian
- Fee
- $0
MLS and other Information regarding properties for sale as shown in Theo have been obtained from various sources such as sellers, public records, agents and other third parties. This information may relate to the condition of the property, permitted or unpermitted uses, zoning, square footage, lot size/acreage or other matters affecting value or desirability. Unless otherwise indicated in writing, neither brokers, agents nor Theo have verified, or will verify, such information. If any such information is important to buyer in determining whether to buy, the price to pay or intended use of the property, buyer is urged to conduct their own investigation with qualified professionals, satisfy themselves with respect to that information, and to rely solely on the results of that investigation.
School data provided by GreatSchools. School service boundaries are intended to be used as reference only. To verify enrollment eligibility for a property, contact the school directly.
