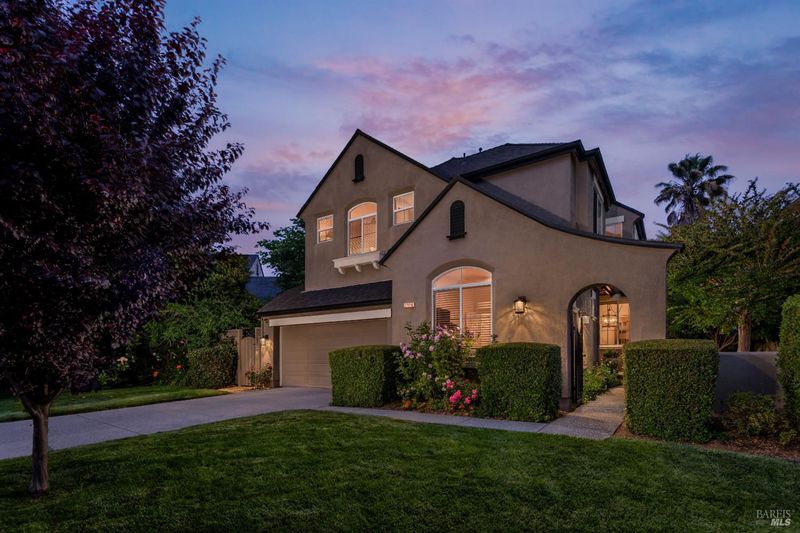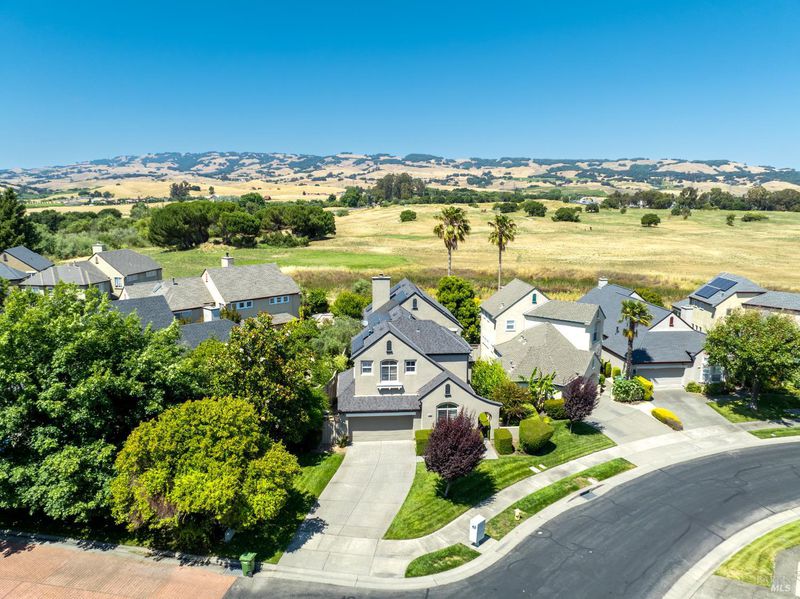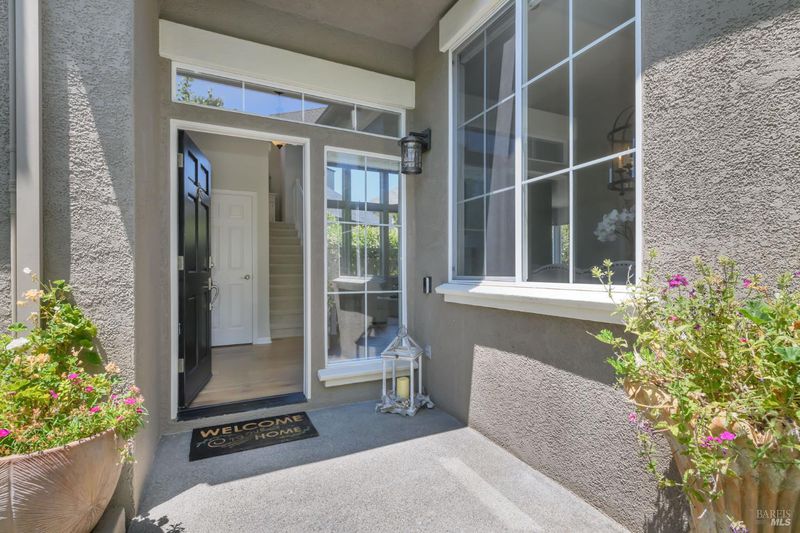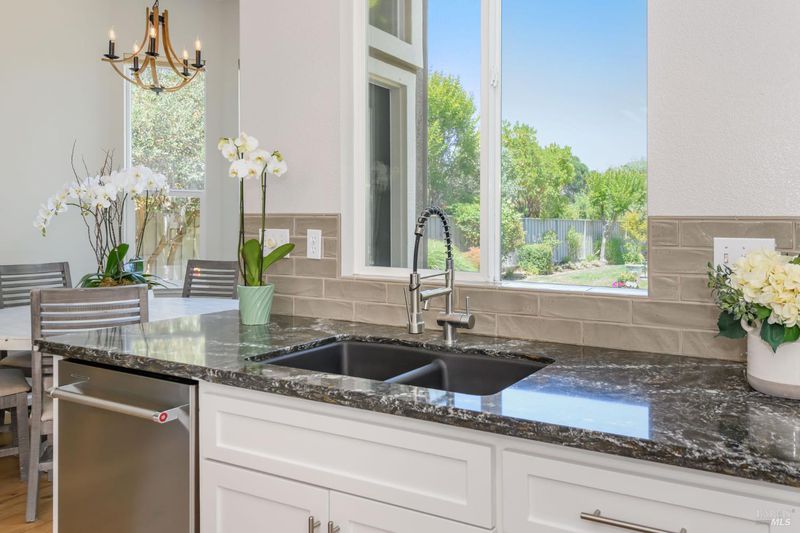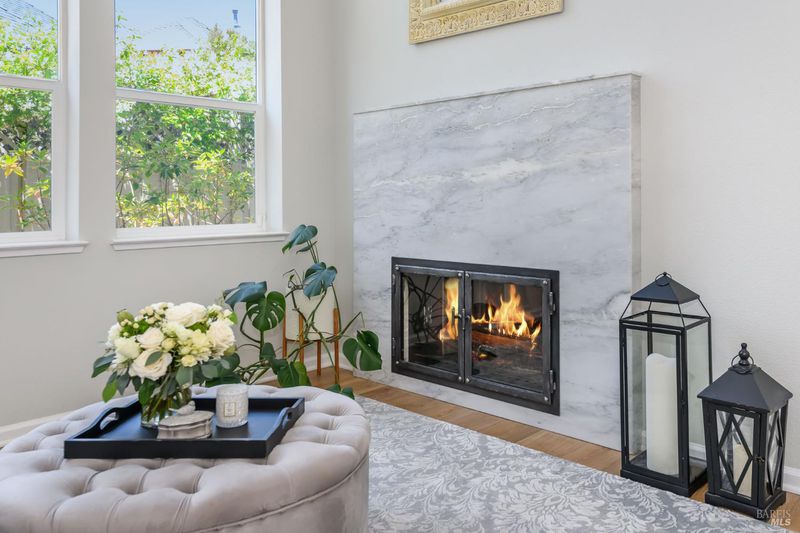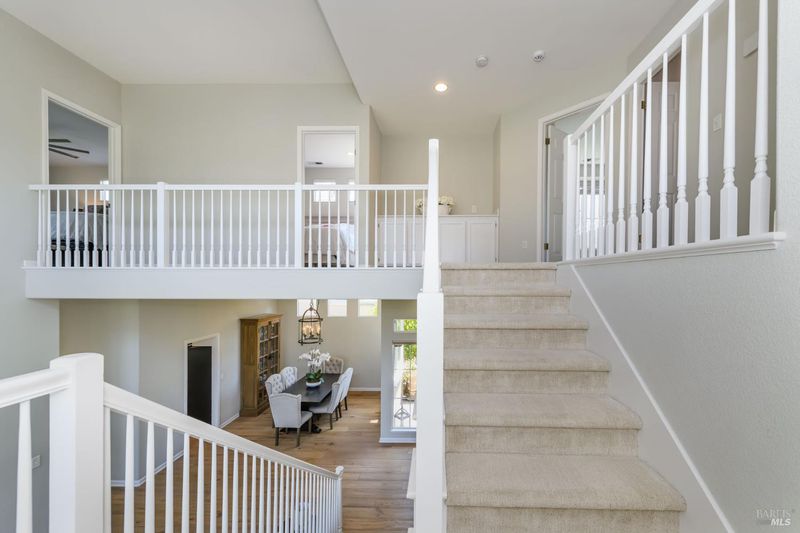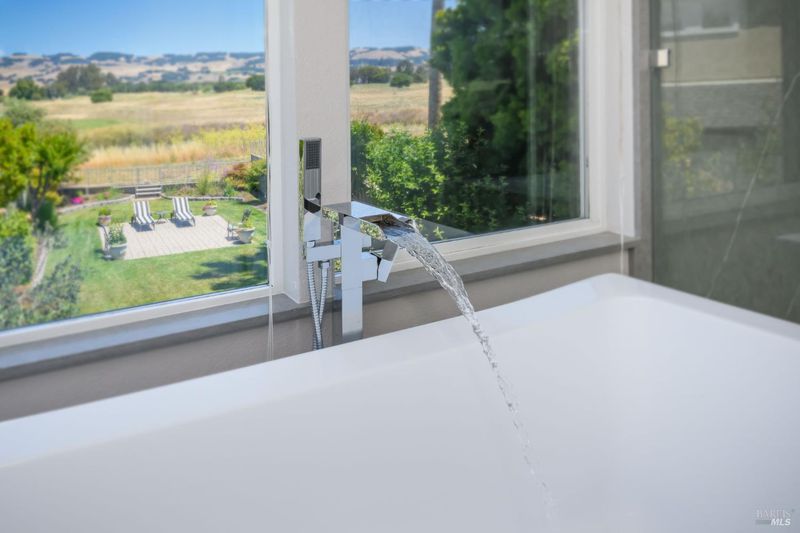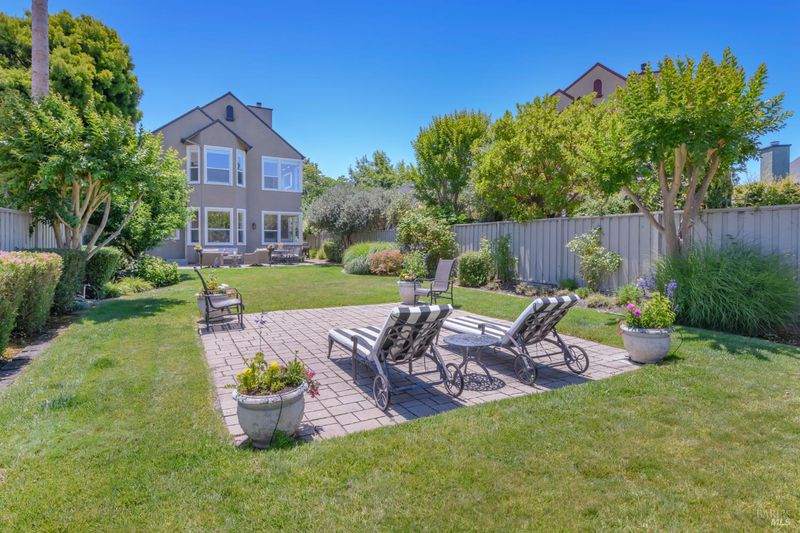
$1,395,000
2,650
SQ FT
$526
SQ/FT
1996 Falcon Ridge Drive
@ Adobe Creek Drive - Petaluma East, Petaluma
- 5 Bed
- 3 Bath
- 4 Park
- 2,650 sqft
- Petaluma
-

Adobe Creek panoramic bucolic views of Sonoma Mountain on an 8593sf lot. The Mayne plan features five bedrooms, three full baths, 2650sf, and updated throughout. 1996 Falcon Ridge Drive is a stunning renovation that will capture you. Soaring interior two story open ceilings with a contemporary wall of windows. Formal dining room anchored with a handsome Restoration Hardware dining chandelier. Wide plank wood floors and plush designer carpets at stairway and upper floor. Large bedroom and full bathroom downstairs are perfect for a guest suite, office, or library. The owned solar system and new roof add to the long list of upgrades. A new chef's kitchen with butcher block island and microwave drawer, new white shaker-style cabinetry, Wolf stainless steel gas 5- burner cooktop, granite slab countertops, and breakfast area with bay window. Dual wood burning marble fireplace and artisan steel doors for the family room and living room warm the main gathering areas. Spa inspired bathrooms with Restoration Hardware vanities, designer lighting, and lighted mirrors with warming feature. Primary suite soaking tub takes full advantage of the soaring views with adjacent quartz and glass shower. A home built for entertaining with the al fresco dining patio, sprawling lawn, and panoramic views.
- Days on Market
- 13 days
- Current Status
- Contingent
- Original Price
- $1,395,000
- List Price
- $1,395,000
- On Market Date
- Jul 3, 2025
- Contingent Date
- Jul 10, 2025
- Property Type
- Single Family Residence
- Area
- Petaluma East
- Zip Code
- 94954
- MLS ID
- 325059585
- APN
- 017-403-039-000
- Year Built
- 1996
- Stories in Building
- Unavailable
- Possession
- Negotiable
- Data Source
- BAREIS
- Origin MLS System
American Muslim Academy
Private K-11 Religious, Coed
Students: NA Distance: 0.4mi
Casa Grande High School
Public 9-12 Secondary
Students: 1724 Distance: 0.9mi
Sonoma Mountain High (Continuation) School
Public 9-12 Continuation
Students: 31 Distance: 0.9mi
Harvest Christian School Private Satellite Program
Private K-12
Students: 27 Distance: 1.0mi
Harvest Christian School
Private K-8 Elementary, Religious, Nonprofit
Students: 140 Distance: 1.0mi
La Tercera Elementary School
Public K-6 Elementary, Coed
Students: 340 Distance: 1.1mi
- Bed
- 5
- Bath
- 3
- Double Sinks, Quartz, Shower Stall(s), Soaking Tub, Tile
- Parking
- 4
- Enclosed, Garage Facing Front, Interior Access, Side-by-Side
- SQ FT
- 2,650
- SQ FT Source
- Assessor Agent-Fill
- Lot SQ FT
- 8,593.0
- Lot Acres
- 0.1973 Acres
- Kitchen
- Breakfast Area, Butcher Block Counters, Island, Slab Counter
- Cooling
- Ceiling Fan(s), Central
- Dining Room
- Formal Area
- Family Room
- View
- Living Room
- Cathedral/Vaulted
- Flooring
- Carpet, Stone, Wood
- Foundation
- Concrete Perimeter
- Fire Place
- Double Sided, Family Room, Living Room, Wood Burning
- Heating
- Central, Fireplace(s)
- Laundry
- Cabinets, Dryer Included, Inside Room, Upper Floor, Washer Included
- Upper Level
- Bedroom(s), Full Bath(s), Primary Bedroom
- Main Level
- Bedroom(s), Dining Room, Family Room, Full Bath(s), Garage, Kitchen, Living Room, Street Entrance
- Views
- Golf Course, Lake, Mountains, Panoramic
- Possession
- Negotiable
- Architectural Style
- Traditional
- * Fee
- $128
- Name
- Adobe Creek HOA
- Phone
- (707) 285-0600
- *Fee includes
- Common Areas and Management
MLS and other Information regarding properties for sale as shown in Theo have been obtained from various sources such as sellers, public records, agents and other third parties. This information may relate to the condition of the property, permitted or unpermitted uses, zoning, square footage, lot size/acreage or other matters affecting value or desirability. Unless otherwise indicated in writing, neither brokers, agents nor Theo have verified, or will verify, such information. If any such information is important to buyer in determining whether to buy, the price to pay or intended use of the property, buyer is urged to conduct their own investigation with qualified professionals, satisfy themselves with respect to that information, and to rely solely on the results of that investigation.
School data provided by GreatSchools. School service boundaries are intended to be used as reference only. To verify enrollment eligibility for a property, contact the school directly.
