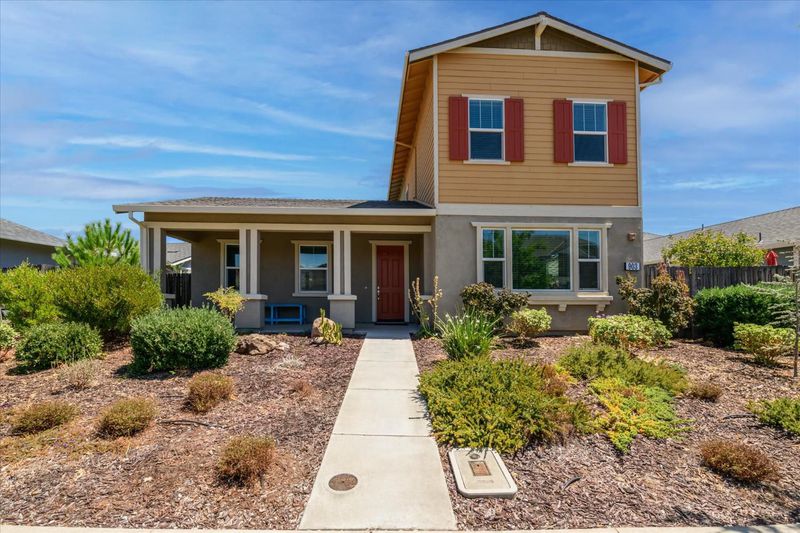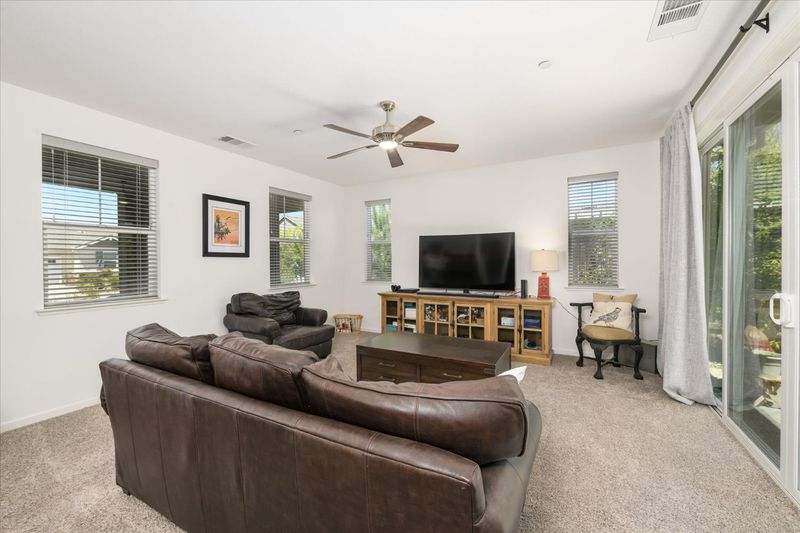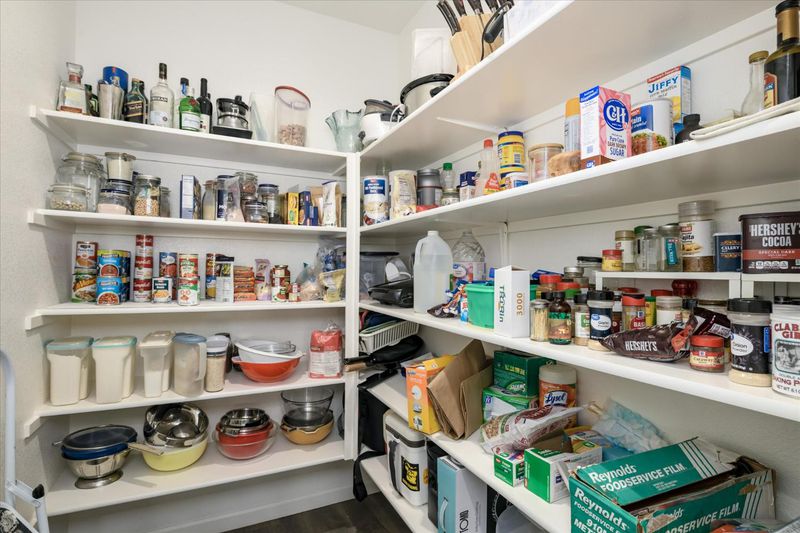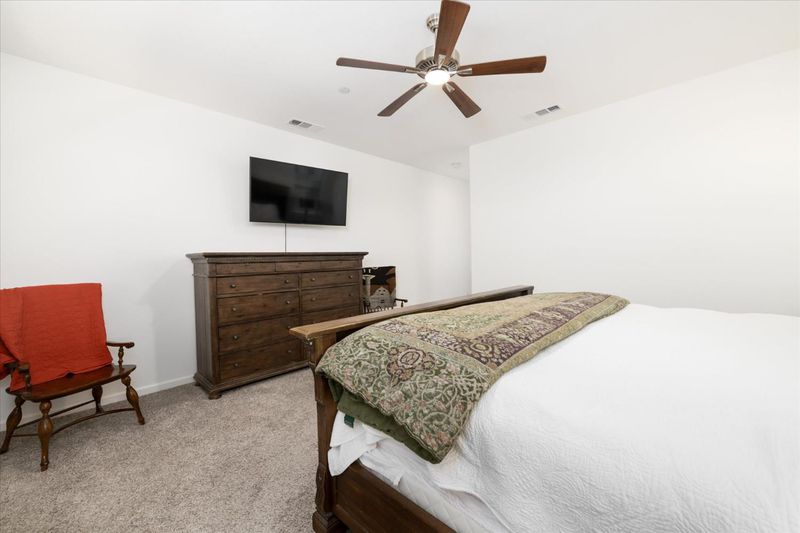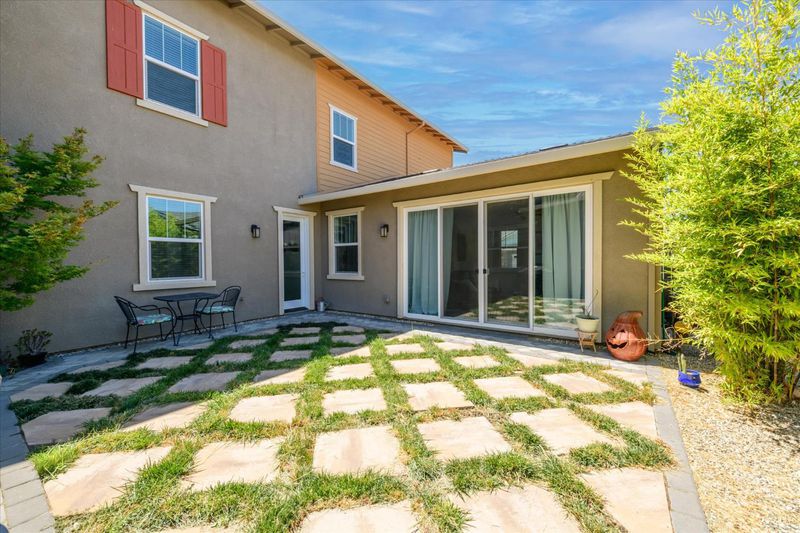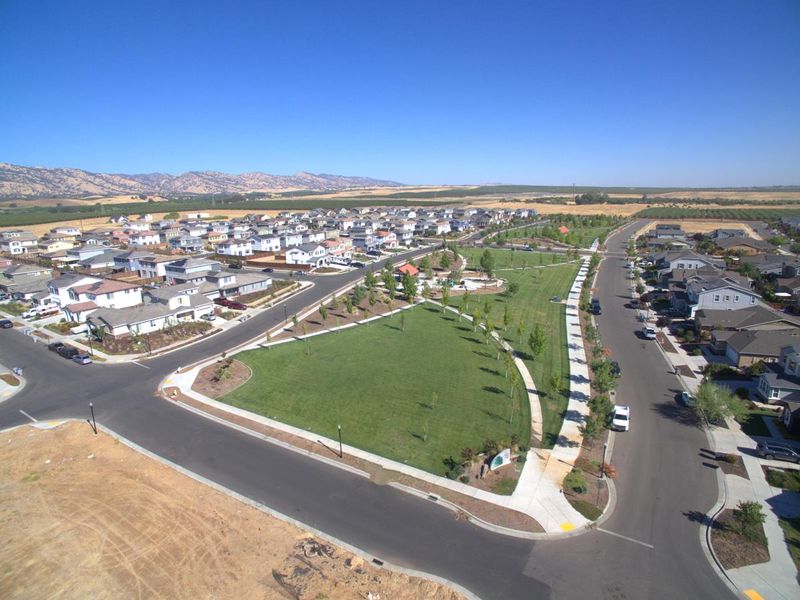
$695,000
2,778
SQ FT
$250
SQ/FT
903 Wyatt Lane
@ Niemann St - Winters Area, Winters
- 3 Bed
- 3 (2/1) Bath
- 0 Park
- 2,778 sqft
- Winters
-

Imagine waking up in the morning making yourself a cup of coffee and relaxing in your private courtyard like patio as hot air balloons drift by, 903 Wyatt Ln. is the house you are imagining. This 3 bed, 2.5 bath home includes a large additional room/office that could be a first floor 4th bedroom. High 9 foot ceilings, abundant windows allowing natural light throughout and an open floor plan create a bright, airy feel in the home. The roomy kitchen features a massive island great for a breakfast bar or handling of all the dishes during family get-togethers, quartz countertops throughout, upgraded cabinets, walk-in pantry, and open to the dining and living areas. The primary suite faces the Berryessa Gap, offers a walk-in closet, walk-in shower, and dual vanities. Additional bedrooms share a convenient jack-and-jill bath. More features include a whole house fan, a full-house water softener, reverse osmosis filtration, and tankless water heater. The backyard boasts a grass-lined paver patio, drought-tolerant landscaping, and in the South facing yard find custom raised garden beds with trellis. Via the alley to the East you will find ample parking with the oversized 2-car garage and extra paver parking for two more vehicles. All of this located one block from Three Oaks Park.
- Days on Market
- 5 days
- Current Status
- Active
- Original Price
- $695,000
- List Price
- $695,000
- On Market Date
- Aug 8, 2025
- Property Type
- Single Family Residence
- Area
- Winters Area
- Zip Code
- 95694
- MLS ID
- 225102771
- APN
- 030-412-016
- Year Built
- 2019
- Stories in Building
- Unavailable
- Possession
- Close Of Escrow, Negotiable
- Data Source
- BAREIS
- Origin MLS System
Winters Middle School
Public 6-8 Middle
Students: 352 Distance: 0.3mi
Winters Elementary School
Public K-5 Elementary
Students: 704 Distance: 0.7mi
Wolfskill High School
Public 9-12 Continuation
Students: 21 Distance: 0.7mi
Winters Community Christian School
Private 1-2, 4-8 Elementary, Religious, Coed
Students: NA Distance: 0.8mi
Winters High School
Public 9-12 Secondary
Students: 458 Distance: 0.9mi
Vacaville Adventist Christian School
Private K-8 Elementary, Religious, Coed
Students: 12 Distance: 5.5mi
- Bed
- 3
- Bath
- 3 (2/1)
- Parking
- 0
- Alley Access, Garage Facing Rear, Uncovered Parking Spaces 2+
- SQ FT
- 2,778
- SQ FT Source
- Assessor Agent-Fill
- Lot SQ FT
- 6,307.0
- Lot Acres
- 0.1448 Acres
- Kitchen
- Pantry Closet, Quartz Counter, Island, Island w/Sink
- Cooling
- Ceiling Fan(s), Central
- Dining Room
- Dining Bar, Space in Kitchen
- Living Room
- Great Room
- Flooring
- Carpet, Laminate, Tile
- Foundation
- Slab
- Heating
- Central
- Laundry
- Inside Area, Inside Room
- Main Level
- Bedroom(s), Living Room, Partial Bath(s), Garage, Kitchen
- Possession
- Close Of Escrow, Negotiable
- Fee
- $0
MLS and other Information regarding properties for sale as shown in Theo have been obtained from various sources such as sellers, public records, agents and other third parties. This information may relate to the condition of the property, permitted or unpermitted uses, zoning, square footage, lot size/acreage or other matters affecting value or desirability. Unless otherwise indicated in writing, neither brokers, agents nor Theo have verified, or will verify, such information. If any such information is important to buyer in determining whether to buy, the price to pay or intended use of the property, buyer is urged to conduct their own investigation with qualified professionals, satisfy themselves with respect to that information, and to rely solely on the results of that investigation.
School data provided by GreatSchools. School service boundaries are intended to be used as reference only. To verify enrollment eligibility for a property, contact the school directly.
