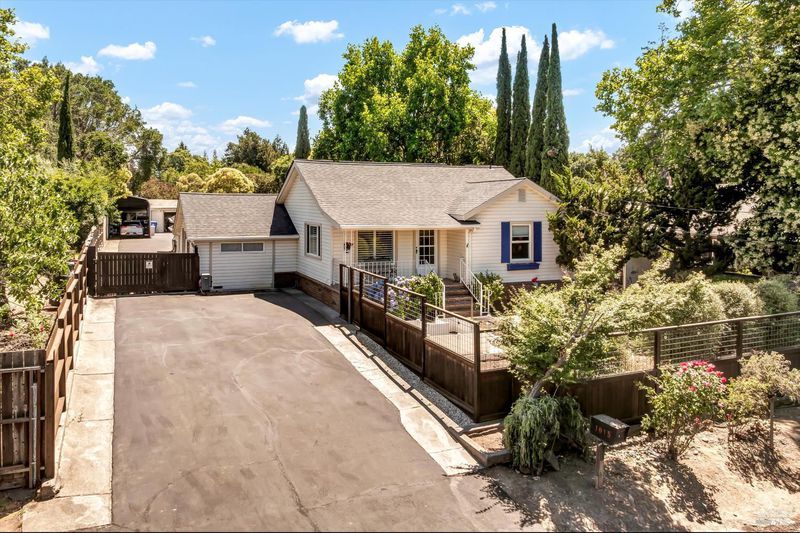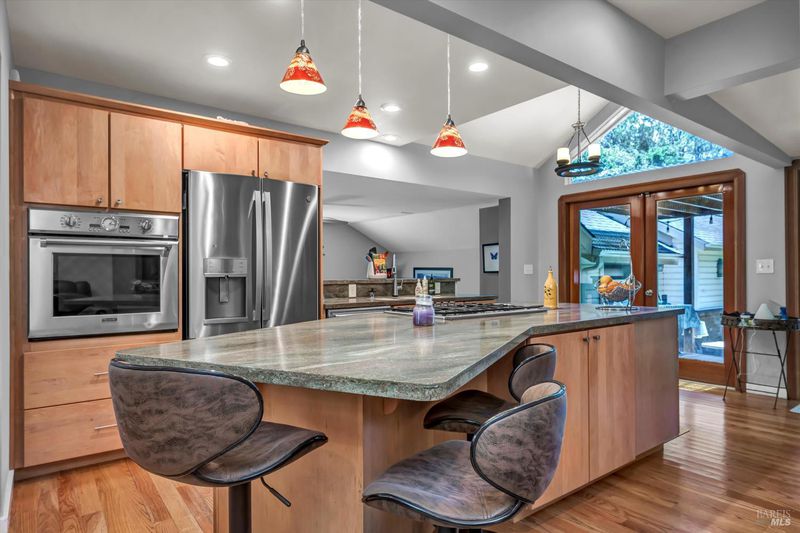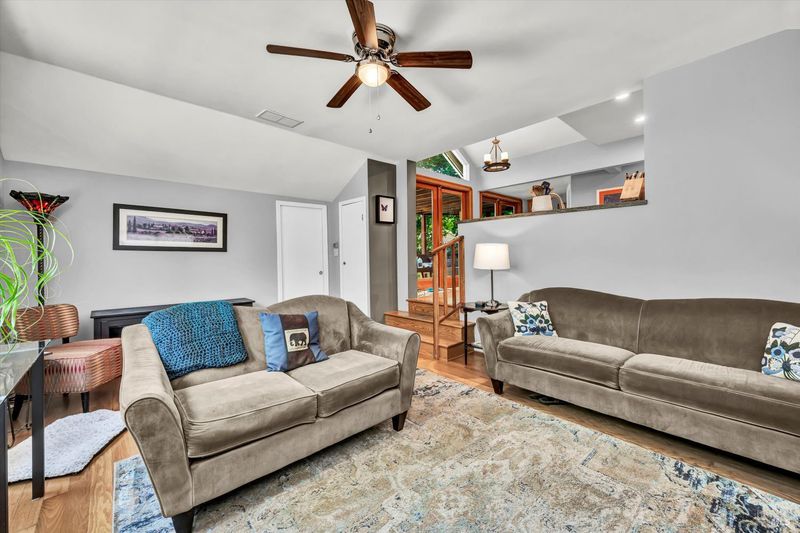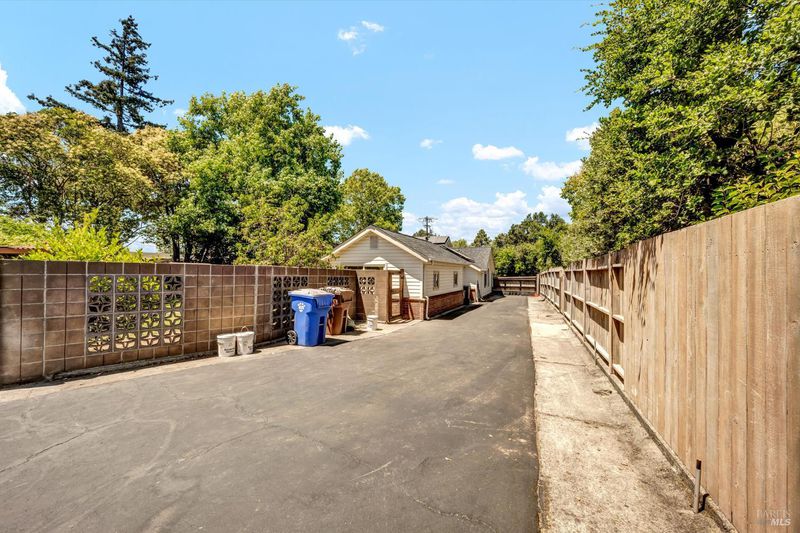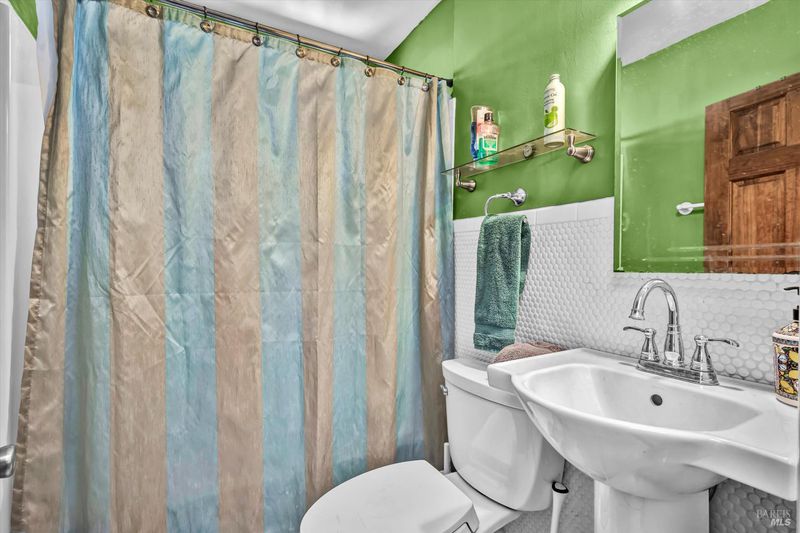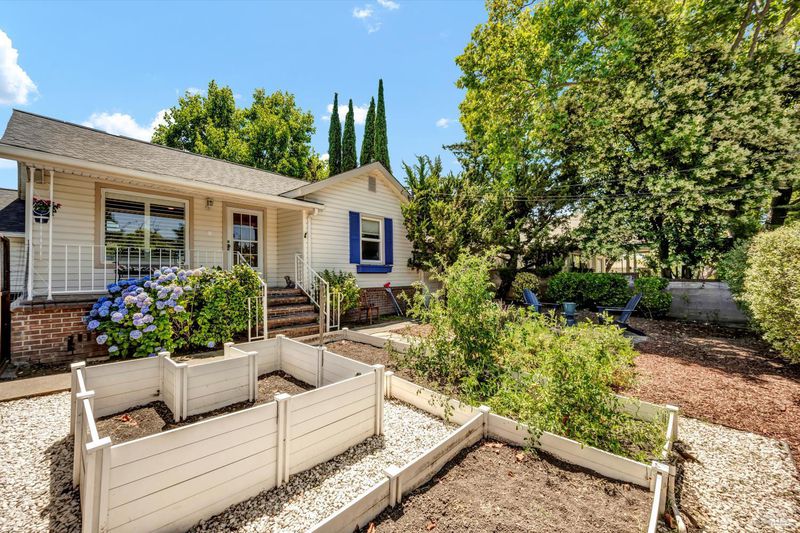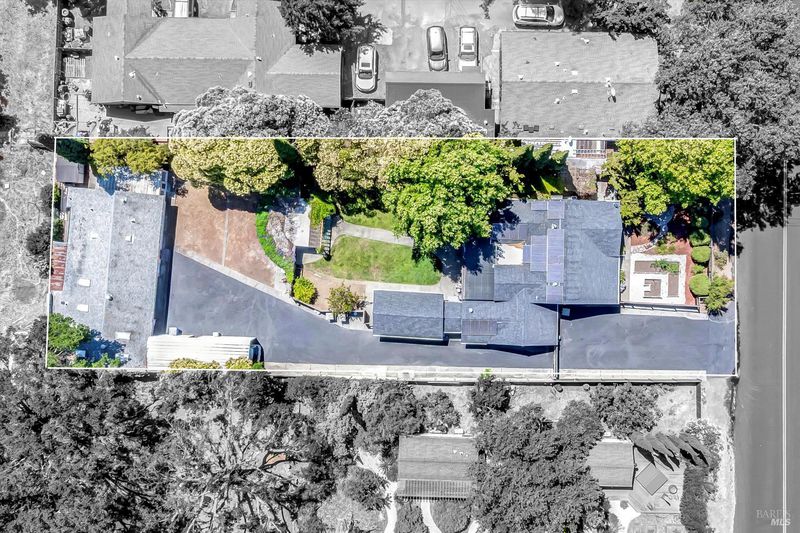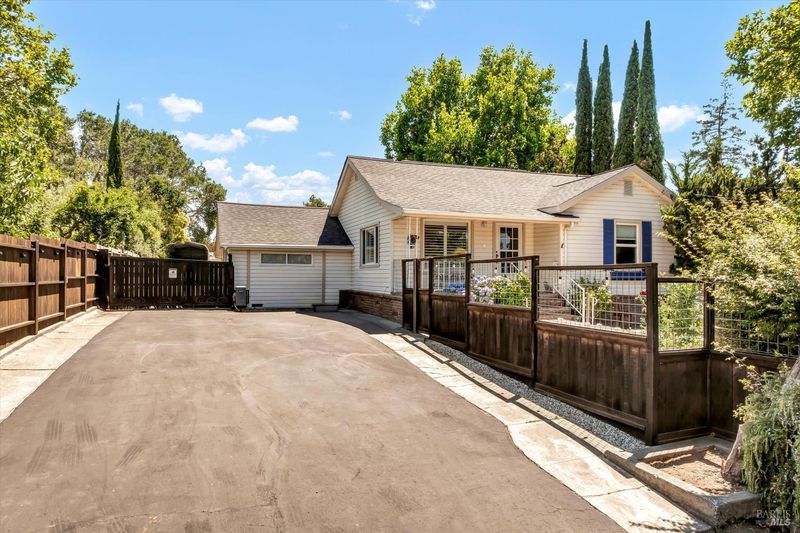
$900,000
1,739
SQ FT
$518
SQ/FT
1015 Shetler Avenue
@ Soscol Ave - Napa
- 3 Bed
- 3 (2/1) Bath
- 6 Park
- 1,739 sqft
- Napa
-

Versatile South Napa property offering a 3BD/2.5BA main house plus a 1BD/1BA permitted ADU ideal for rental income, multigenerational living, or a private guest retreat. Set on a spacious 0.36-acre lot, the home features an updated kitchen with Corian countertops, stainless appliances including a 5-burner gas range, built-in oven and a large walk-in pantry. A dedicated coffee/wine bar adds charm and function. Outdoor highlights include a covered patio and deck, lush lawn, raised garden beds, fruit-bearing freestone peach and Meyer lemon trees. Covered RV parking, a power gate, and rear parking add to the property's flexibility. The two-car garage includes built-ins, and the workshop offers a half bath, utility sink, and bonus room ideal for wine storage. A semi-finished attic provides additional storage space. Enjoy low utility bills with owned solar and the benefit of city water plus a well for irrigation. The ADU has its own entrance, new HVAC, and full kitchen. Near Hwy 29, Napa Valley College, Napa River Trail, and Skyline Park.
- Days on Market
- 6 days
- Current Status
- Active
- Original Price
- $900,000
- List Price
- $900,000
- On Market Date
- Jul 16, 2025
- Property Type
- Single Family Residence
- Area
- Napa
- Zip Code
- 94559
- MLS ID
- 325064499
- APN
- 046-261-003-000
- Year Built
- 1942
- Stories in Building
- Unavailable
- Possession
- Close Of Escrow
- Data Source
- BAREIS
- Origin MLS System
Phillips Elementary School
Public K-5 Elementary
Students: 402 Distance: 0.5mi
Napa County Rop School
Public 10-12
Students: NA Distance: 1.0mi
Napa County Community School
Public K-12 Opportunity Community
Students: 98 Distance: 1.0mi
Napa County Opportunity School
Public K-8 Opportunity Community
Students: 3 Distance: 1.0mi
Shearer Charter School
Public K-5 Elementary
Students: 480 Distance: 1.1mi
Silverado Middle School
Public 6-8 Middle
Students: 849 Distance: 1.2mi
- Bed
- 3
- Bath
- 3 (2/1)
- Shower Stall(s)
- Parking
- 6
- Detached, Garage Door Opener, RV Access, Workshop in Garage
- SQ FT
- 1,739
- SQ FT Source
- Assessor Auto-Fill
- Lot SQ FT
- 15,516.0
- Lot Acres
- 0.3562 Acres
- Kitchen
- Granite Counter, Island, Pantry Closet
- Cooling
- Ceiling Fan(s), Central, Ductless, Room Air
- Dining Room
- Formal Area
- Exterior Details
- Entry Gate
- Flooring
- Wood
- Heating
- Central, Ductless
- Laundry
- Cabinets, Dryer Included, Inside Room, Washer Included
- Main Level
- Bedroom(s), Dining Room, Full Bath(s), Kitchen, Living Room, Primary Bedroom, Partial Bath(s), Street Entrance
- Possession
- Close Of Escrow
- Fee
- $0
MLS and other Information regarding properties for sale as shown in Theo have been obtained from various sources such as sellers, public records, agents and other third parties. This information may relate to the condition of the property, permitted or unpermitted uses, zoning, square footage, lot size/acreage or other matters affecting value or desirability. Unless otherwise indicated in writing, neither brokers, agents nor Theo have verified, or will verify, such information. If any such information is important to buyer in determining whether to buy, the price to pay or intended use of the property, buyer is urged to conduct their own investigation with qualified professionals, satisfy themselves with respect to that information, and to rely solely on the results of that investigation.
School data provided by GreatSchools. School service boundaries are intended to be used as reference only. To verify enrollment eligibility for a property, contact the school directly.
