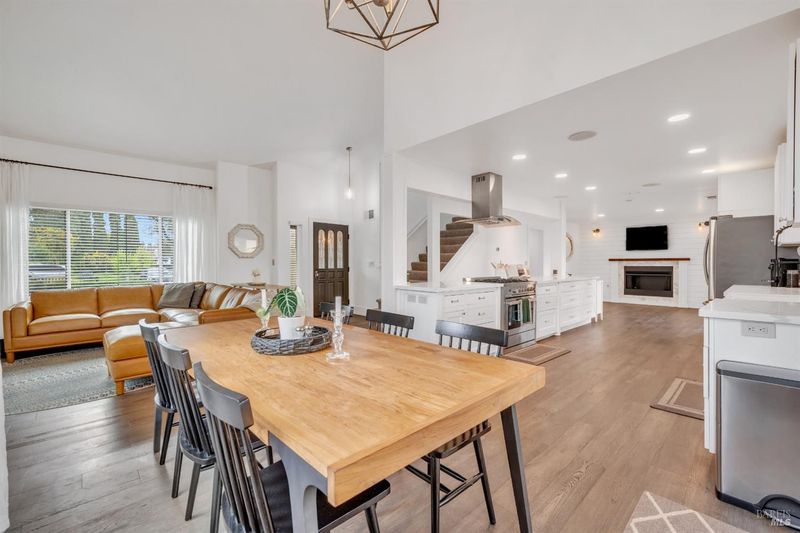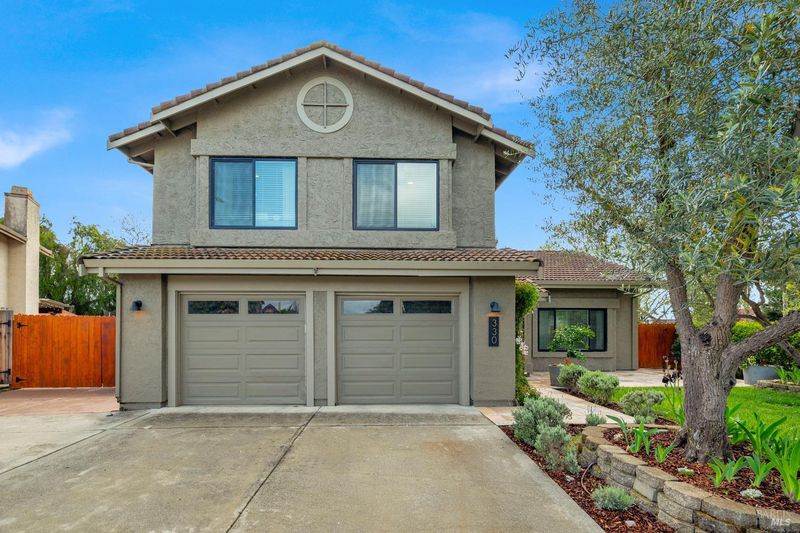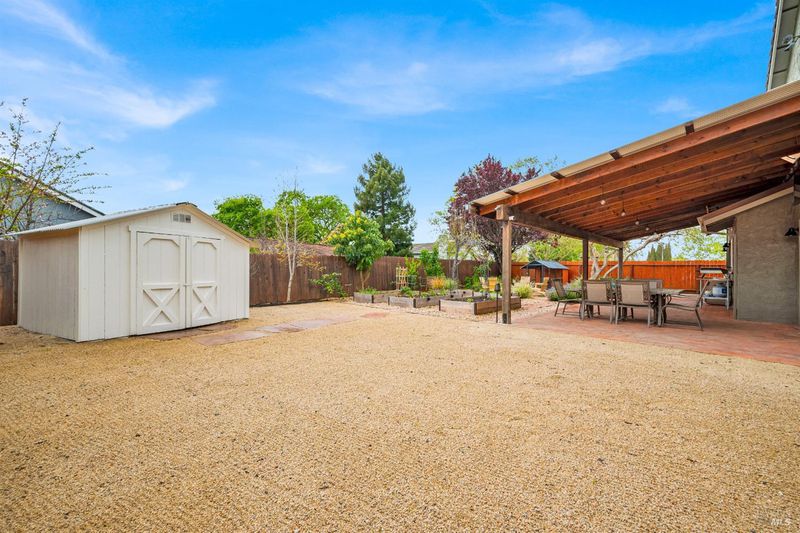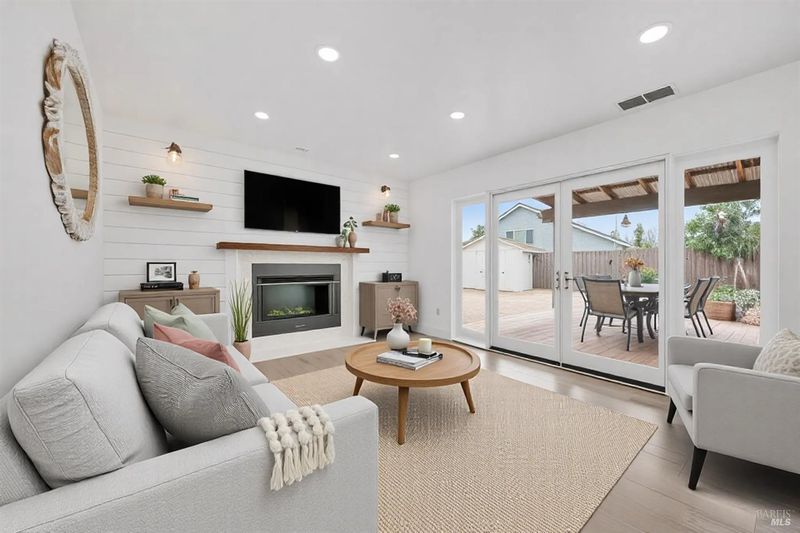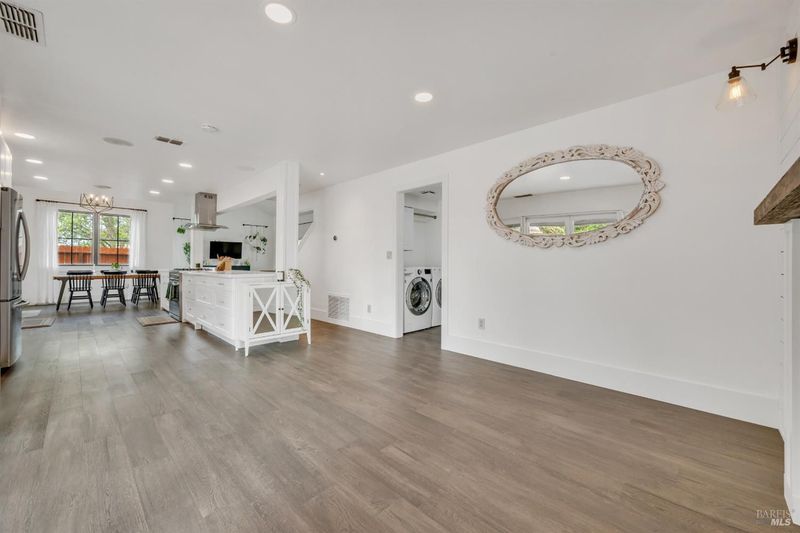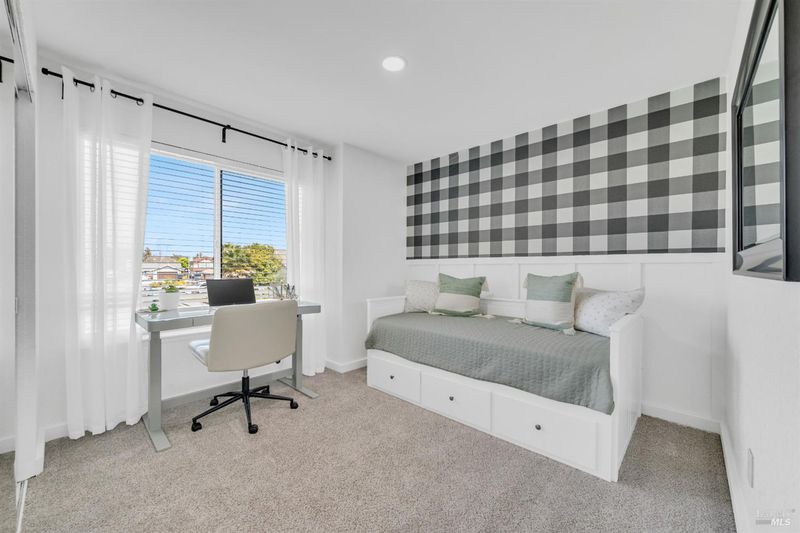
$834,999
1,903
SQ FT
$439
SQ/FT
330 Brookshire Court
@ Northampton - American Canyon
- 4 Bed
- 3 (2/1) Bath
- 6 Park
- 1,903 sqft
- American Canyon
-

Based on new sales price CALHFA financing now available! Cul-de-sac location has open green space adjacent to property with walking path to park area.Front patio has custom slab tile entrance with room for a sitting area and extra large driveway for additional parking. 4 bedroom, 2.5 bath,Chefs delight remodeled kitchen, quartz counters, farm sink, custom cabinets,stainless appliances,built in ceiling speakers in kitchen and exterior patio area,vaulted ceilings with open concept to family room,dining room and 2nd area off kitchen for additional family room space, extra dining area or playroom(wall above fireplace is cable ready for TV)Indoor laundry,hall storage closet/pantry area, new windows 2023,tastefully updated bathrooms with custom finishes.Custom smooth finish on walls.Exterior space on side yard, has electric hook ups,enough room for RV and/or boat storage. Beautiful landscaped front yard with watering system and solar lighting.Back yard has plenty of space to relax and enjoy!Raised garden beds for flowers and vegetables,automatic watering system and solar lighting.No need to buy eggs at the market when you can have chickens in the chicken enclosure just steps away from an expansive outdoor covered sitting area equipped with mounted TV above sliding door.Come see today!
- Days on Market
- 131 days
- Current Status
- Contingent
- Original Price
- $899,500
- List Price
- $834,999
- On Market Date
- Apr 7, 2025
- Contingent Date
- Aug 13, 2025
- Property Type
- Single Family Residence
- Area
- American Canyon
- Zip Code
- 94503
- MLS ID
- 325022504
- APN
- 058-504-006-000
- Year Built
- 1989
- Stories in Building
- Unavailable
- Possession
- Close Of Escrow
- Data Source
- BAREIS
- Origin MLS System
Napa Valley Montessori
Private PK-6
Students: 50 Distance: 0.4mi
American Canyon Middle School
Public 6-8 Middle
Students: 1013 Distance: 0.4mi
Donaldson Way Elementary School
Public K-5 Elementary
Students: 591 Distance: 0.5mi
Dan Mini Elementary School
Public K-5 Elementary
Students: 526 Distance: 1.1mi
Canyon Oaks Elementary School
Public K-5 Elementary
Students: 682 Distance: 1.1mi
Legacy High
Public 9-12
Students: 20 Distance: 1.2mi
- Bed
- 4
- Bath
- 3 (2/1)
- Parking
- 6
- Attached, RV Access, RV Possible, RV Storage
- SQ FT
- 1,903
- SQ FT Source
- Assessor Agent-Fill
- Lot SQ FT
- 7,841.0
- Lot Acres
- 0.18 Acres
- Cooling
- Central
- Dining Room
- Dining/Living Combo
- Foundation
- Slab
- Fire Place
- Family Room
- Heating
- Central
- Laundry
- Dryer Included, Washer Included
- Upper Level
- Bedroom(s), Full Bath(s), Primary Bedroom
- Main Level
- Bedroom(s), Dining Room, Family Room, Garage, Kitchen, Living Room, Partial Bath(s)
- Possession
- Close Of Escrow
- Fee
- $0
MLS and other Information regarding properties for sale as shown in Theo have been obtained from various sources such as sellers, public records, agents and other third parties. This information may relate to the condition of the property, permitted or unpermitted uses, zoning, square footage, lot size/acreage or other matters affecting value or desirability. Unless otherwise indicated in writing, neither brokers, agents nor Theo have verified, or will verify, such information. If any such information is important to buyer in determining whether to buy, the price to pay or intended use of the property, buyer is urged to conduct their own investigation with qualified professionals, satisfy themselves with respect to that information, and to rely solely on the results of that investigation.
School data provided by GreatSchools. School service boundaries are intended to be used as reference only. To verify enrollment eligibility for a property, contact the school directly.
