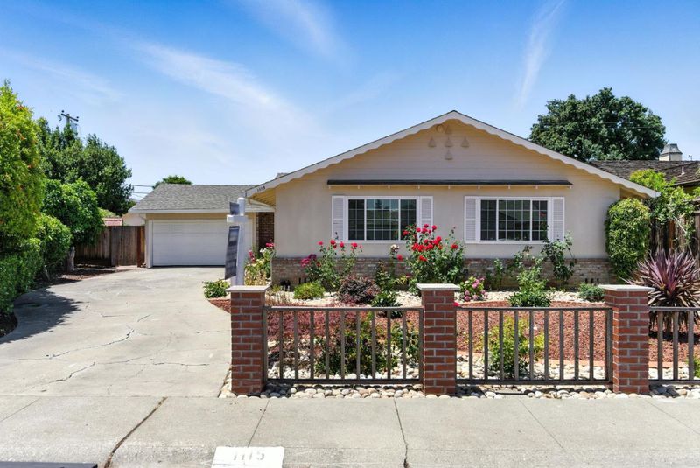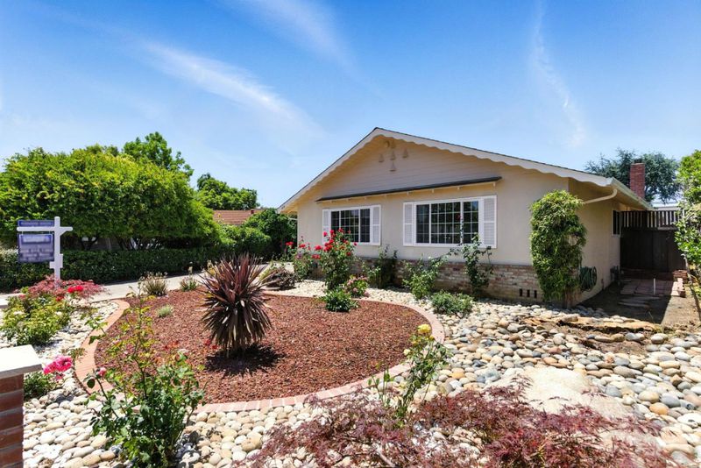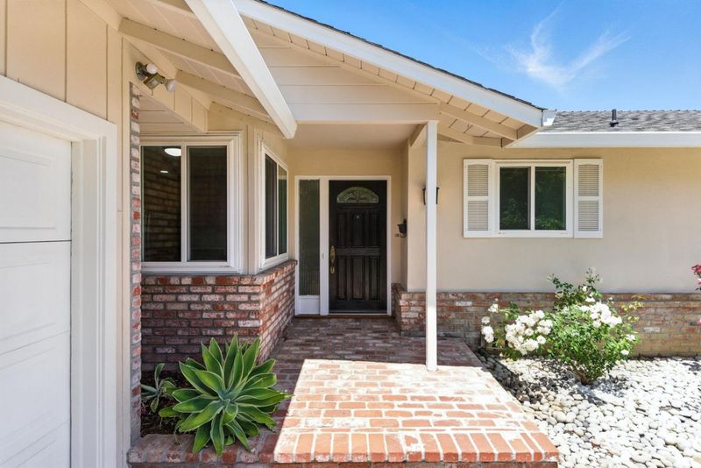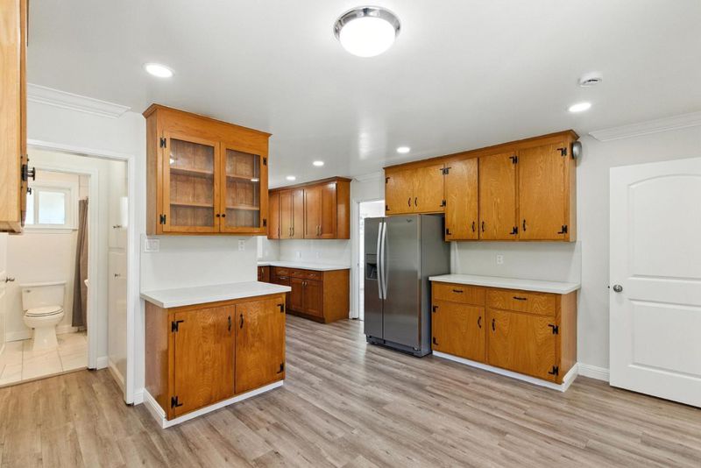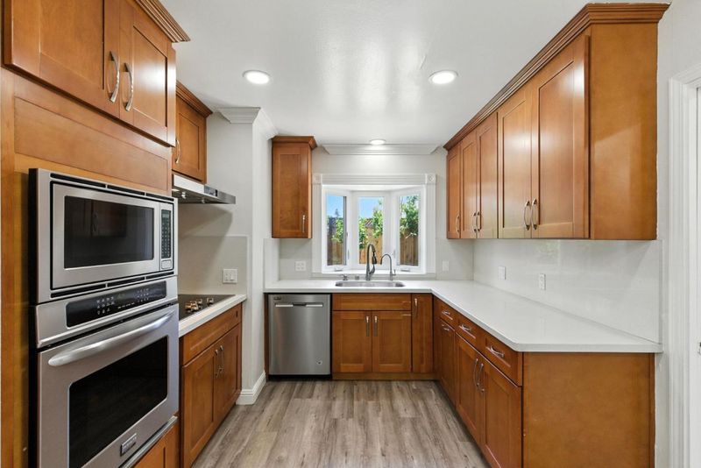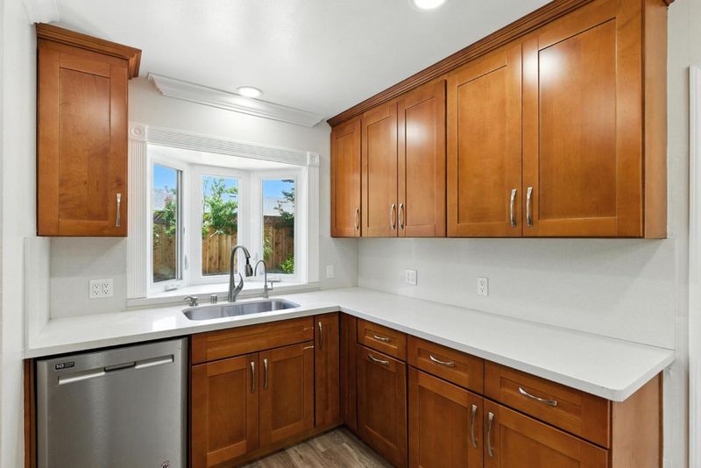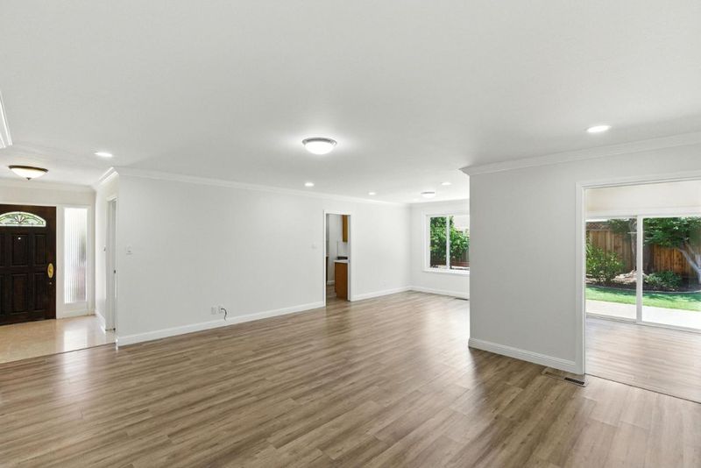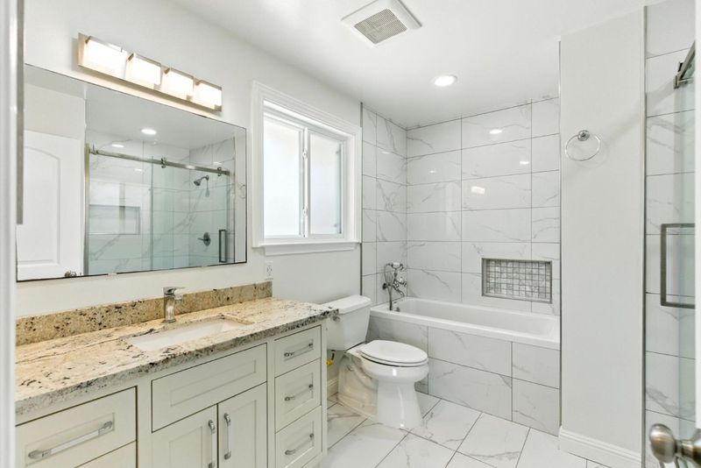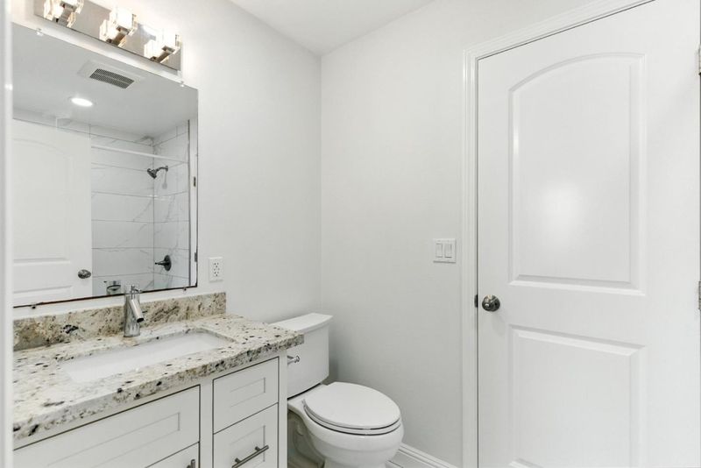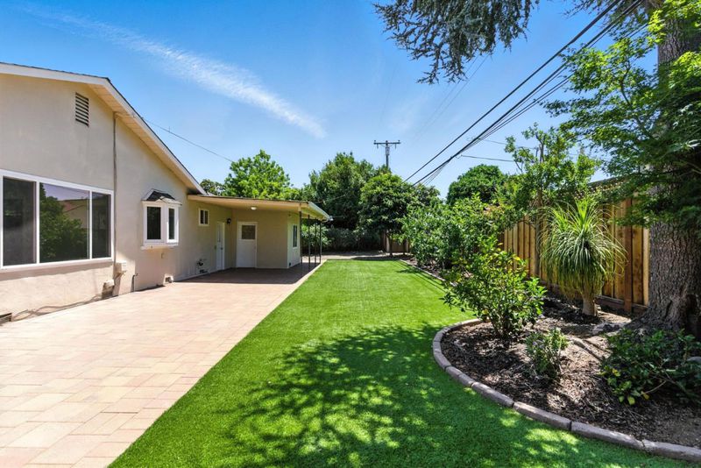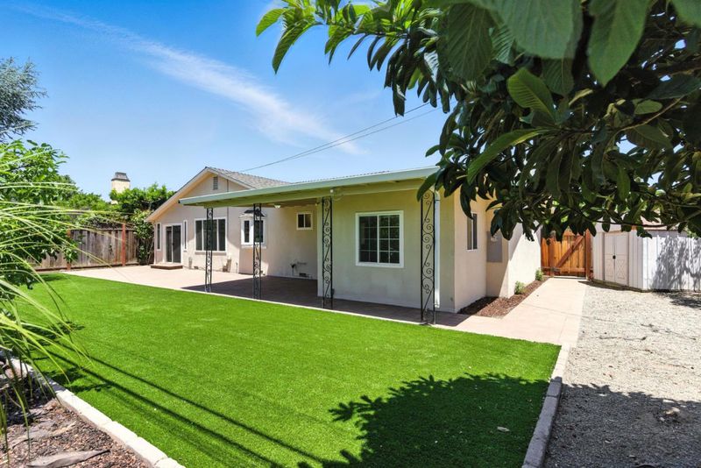 Sold 11.2% Over Asking
Sold 11.2% Over Asking
$2,100,000
1,634
SQ FT
$1,285
SQ/FT
1115 Macon Avenue
@ Walton Way - 15 - Campbell, San Jose
- 4 Bed
- 3 Bath
- 2 Park
- 1,634 sqft
- SAN JOSE
-

Welcome to this beautifully upgraded four-bedroom, three-bathroom residence nestled on an expansive lot in the highly sought-after Eden neighborhood of West San Jose. This idyllic home offers the perfect balance of suburban tranquility and tech-city convenience, just minutes from Apple and NVIDIA headquarters, making daily commuting easy. The family-friendly community is renowned for its safety, warmth, and strong sense of neighborhood spirit. Educational excellence abounds, with access to the acclaimed Moreland School District and proximity to The Harker School, one of nations most prestigious private schools. Sitting on nearly 9,000 SF of land, the property invites endless possibilities whether you envision vibrant outdoor living, a dream garden, or future expansion of floor area ratio (FAR). Mature fruit trees line the spacious yard, offering seasonal harvests and a charming natural touch. Updated with modern mechanical systems. Its east-facing orientation fills the interior with morning light, creating warm and welcoming atmosphere throughout. Convenient location for all major commute corridors. Short walk to Santana Row. A rare opportunity in one of Silicon Valleys most desirable enclaves don't miss your chance to make this exceptional property your next tranquil home.
- Days on Market
- 6 days
- Current Status
- Sold
- Sold Price
- $2,100,000
- Over List Price
- 11.2%
- Original Price
- $1,888,000
- List Price
- $1,888,000
- On Market Date
- Jun 20, 2025
- Contract Date
- Jun 26, 2025
- Close Date
- Jul 3, 2025
- Property Type
- Single Family Home
- Area
- 15 - Campbell
- Zip Code
- 95117
- MLS ID
- ML82009135
- APN
- 299-23-020
- Year Built
- 1956
- Stories in Building
- 1
- Possession
- COE
- COE
- Jul 3, 2025
- Data Source
- MLSL
- Origin MLS System
- MLSListings, Inc.
Primary Plus Elementary School
Private K-8 Elementary, Coed
Students: 354 Distance: 0.2mi
Lynhaven Elementary School
Charter K-5 Elementary
Students: 579 Distance: 0.3mi
Heritage Academy
Private 1-12
Students: 6 Distance: 0.6mi
Boynton High School
Public 9-12 Continuation
Students: 209 Distance: 0.6mi
Castlemont Elementary School
Charter K-5 Elementary
Students: 626 Distance: 0.7mi
The Harker School | Middle School
Private 6-8 Elementary, Coed
Students: 479 Distance: 0.7mi
- Bed
- 4
- Bath
- 3
- Pass Through, Primary - Stall Shower(s), Primary - Tub with Jets, Shower and Tub, Tub in Primary Bedroom
- Parking
- 2
- Attached Garage
- SQ FT
- 1,634
- SQ FT Source
- Unavailable
- Lot SQ FT
- 8,970.0
- Lot Acres
- 0.205923 Acres
- Kitchen
- 220 Volt Outlet, Refrigerator
- Cooling
- Central AC
- Dining Room
- Dining Area in Family Room
- Disclosures
- Natural Hazard Disclosure
- Family Room
- Separate Family Room
- Flooring
- Stone, Tile
- Foundation
- Concrete Perimeter
- Fire Place
- Wood Burning
- Heating
- Central Forced Air
- Laundry
- In Garage, Washer / Dryer
- Views
- Neighborhood
- Possession
- COE
- Architectural Style
- Ranch
- Fee
- Unavailable
MLS and other Information regarding properties for sale as shown in Theo have been obtained from various sources such as sellers, public records, agents and other third parties. This information may relate to the condition of the property, permitted or unpermitted uses, zoning, square footage, lot size/acreage or other matters affecting value or desirability. Unless otherwise indicated in writing, neither brokers, agents nor Theo have verified, or will verify, such information. If any such information is important to buyer in determining whether to buy, the price to pay or intended use of the property, buyer is urged to conduct their own investigation with qualified professionals, satisfy themselves with respect to that information, and to rely solely on the results of that investigation.
School data provided by GreatSchools. School service boundaries are intended to be used as reference only. To verify enrollment eligibility for a property, contact the school directly.
