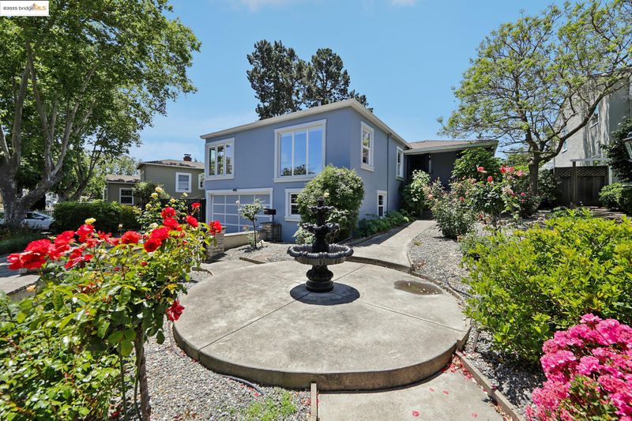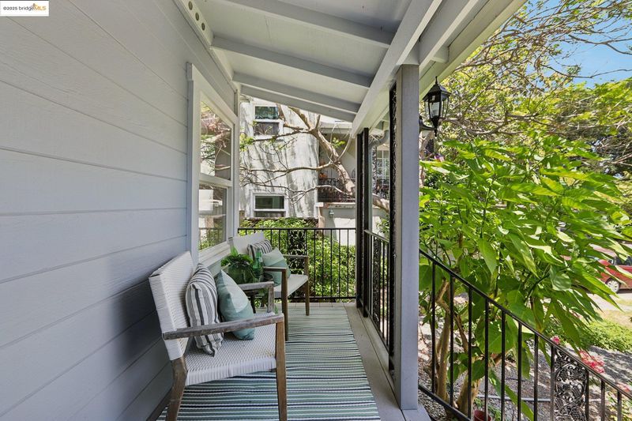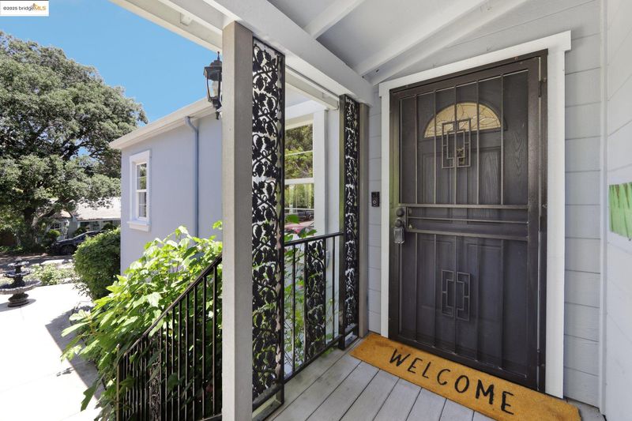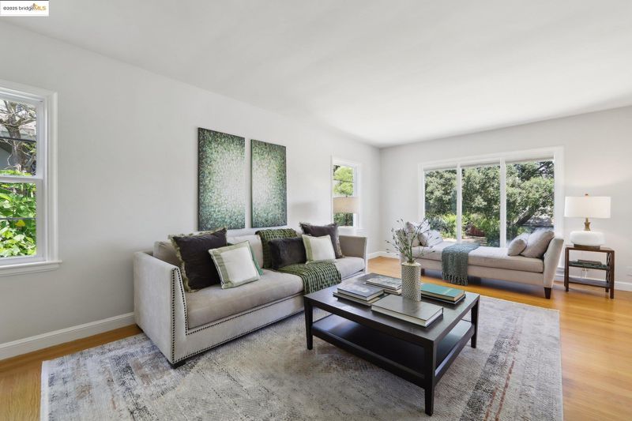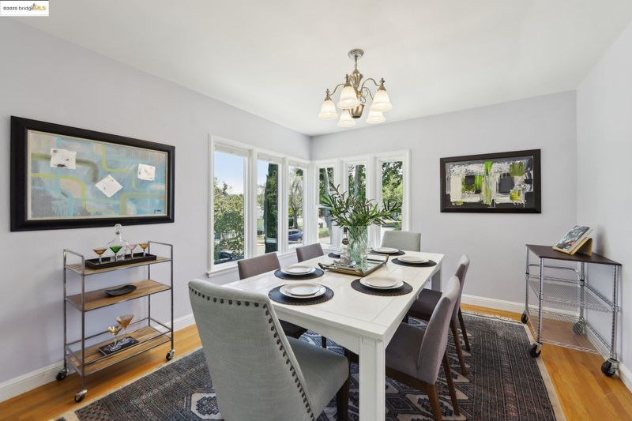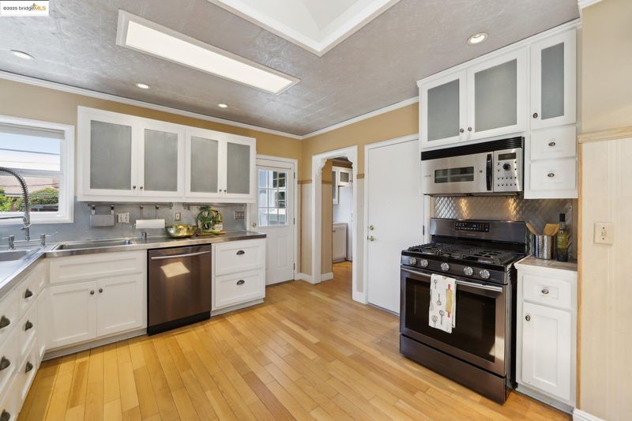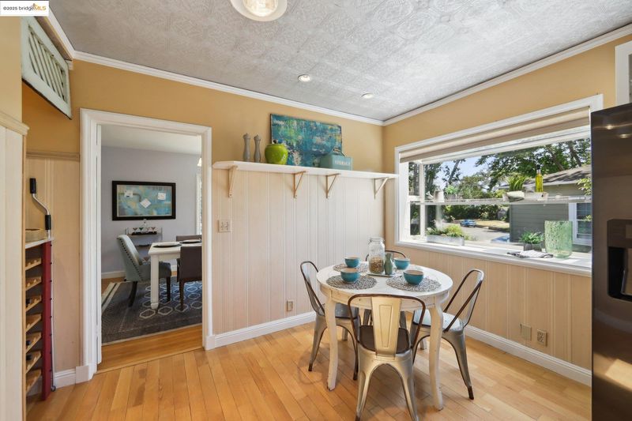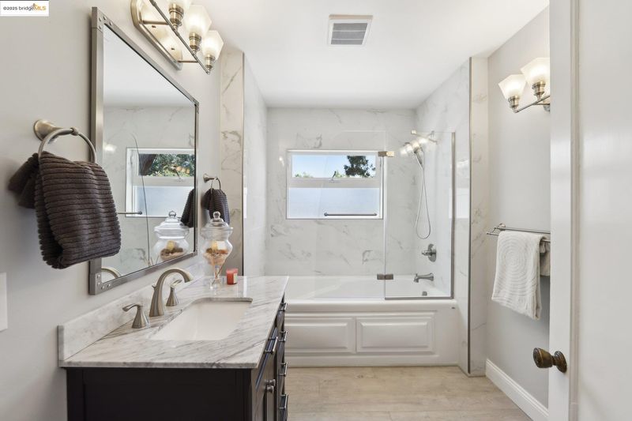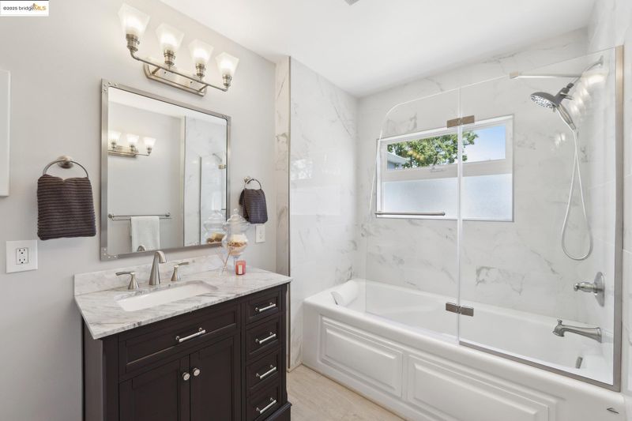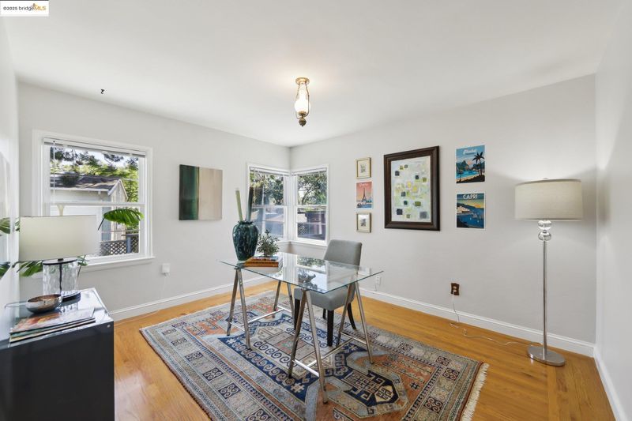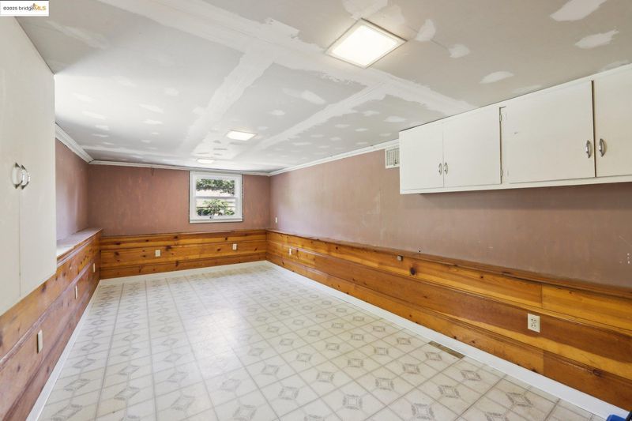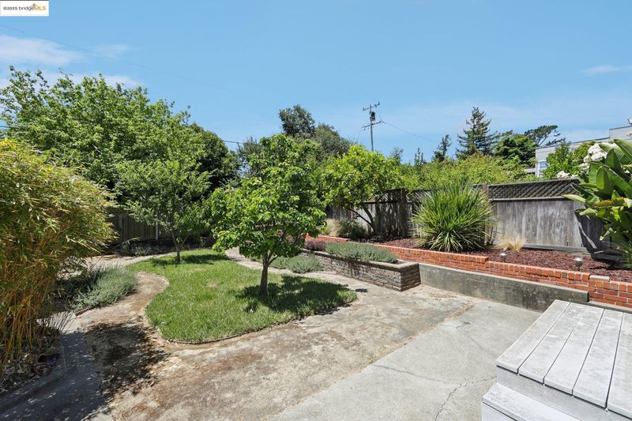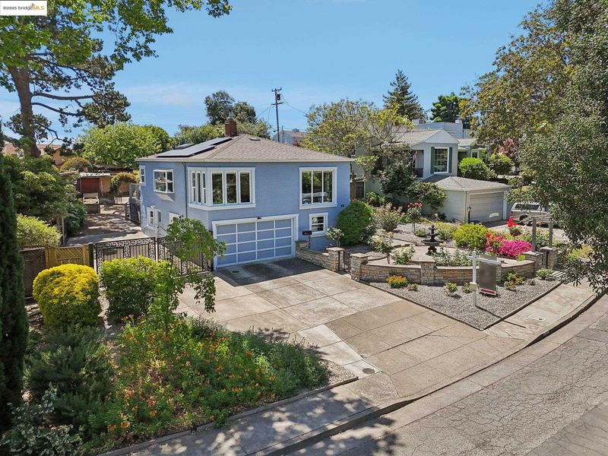
$729,000
1,751
SQ FT
$416
SQ/FT
332 El Camino Real
@ La Cadena - Vista De Vallejo, Vallejo
- 3 Bed
- 2.5 (2/1) Bath
- 2 Park
- 1,751 sqft
- Vallejo
-

This beautiful 1938 single-family home in the Vista de Vallejo offers timeless style and thoughtful updates. It features 3 bedrooms, 2.5 baths, plus a 4th room for a bedroom, office, or whatever you desire, spacious living and dining rooms, and a kitchen boasting stainless steel counters, deep drawers, open cabinets, informal dining, and adjoining pantry. The main-level living space is 1,751 square feet on an 8,276 square foot lot. Storage abounds, with nearly 700 square feet of lower-level bonus space, including a living/office/gaming space, large workshop, and laundry facilities. Other Key Features • Owned solar system with Panasonic panels on NEM2.0 until 2038 • Endless hot water with Navien tankless heater • Dual-pane windows and original moulding • Original oak flooring throughout • Working fireplace with hot air fan and sensor • French drains along entire length of property • Main bathroom remodel with extra-long tub, tile surround, flooring and modern finishes • Updated copper pipes throughout • Updated electrical with 200 amp panel and kitchen sub-panel • LED lighting • Landscaping with fruit trees, decorative iron gates, and curved landscaping wall for outdoor enjoyment • Large deck off kitchen fully renovated in 2019 • Large driveway and paved RV parking
- Current Status
- Contingent-
- Original Price
- $849,000
- List Price
- $729,000
- On Market Date
- May 7, 2025
- Property Type
- Detached
- D/N/S
- Vista De Vallejo
- Zip Code
- 94590
- MLS ID
- 41096440
- APN
- 0053241070
- Year Built
- 1938
- Stories in Building
- 1
- Possession
- Close Of Escrow, Other
- Data Source
- MAXEBRDI
- Origin MLS System
- Bridge AOR
Son Valley Academy
Private 1-11
Students: 6 Distance: 0.3mi
Johnston Cooper Elementary School
Public K-5 Elementary
Students: 485 Distance: 0.4mi
Special Touch Learning Academy
Private PK-1 Alternative, Elementary, Religious, Coed
Students: 13 Distance: 0.5mi
St. Basil's
Private K-8 Elementary, Religious, Coed
Students: 246 Distance: 0.5mi
Highland Elementary School
Public K-5 Elementary
Students: 671 Distance: 0.5mi
Aspire 2 Achieve School
Private 7-12
Students: 12 Distance: 0.5mi
- Bed
- 3
- Bath
- 2.5 (2/1)
- Parking
- 2
- Attached, RV/Boat Parking
- SQ FT
- 1,751
- SQ FT Source
- Public Records
- Lot SQ FT
- 8,276.0
- Lot Acres
- 0.19 Acres
- Pool Info
- None
- Kitchen
- Dishwasher, Gas Range, Free-Standing Range, Refrigerator, Self Cleaning Oven, Tankless Water Heater, 220 Volt Outlet, Counter - Solid Surface, Eat-in Kitchen, Disposal, Gas Range/Cooktop, Range/Oven Free Standing, Self-Cleaning Oven, Skylight(s), Other
- Cooling
- Central Air
- Disclosures
- Nat Hazard Disclosure, Disclosure Package Avail, Disclosure Statement, Lead Hazard Disclosure
- Entry Level
- Exterior Details
- Back Yard, Front Yard, Side Yard, Sprinklers Automatic, Storage, Entry Gate, Landscape Back, Landscape Front
- Flooring
- Hardwood, Tile
- Foundation
- Fire Place
- Brick, Living Room
- Heating
- Forced Air
- Laundry
- In Basement
- Main Level
- 4 Bedrooms, 2 Baths
- Possession
- Close Of Escrow, Other
- Architectural Style
- Contemporary
- Construction Status
- Existing
- Additional Miscellaneous Features
- Back Yard, Front Yard, Side Yard, Sprinklers Automatic, Storage, Entry Gate, Landscape Back, Landscape Front
- Location
- Irregular Lot
- Roof
- Composition Shingles
- Water and Sewer
- Public
- Fee
- Unavailable
MLS and other Information regarding properties for sale as shown in Theo have been obtained from various sources such as sellers, public records, agents and other third parties. This information may relate to the condition of the property, permitted or unpermitted uses, zoning, square footage, lot size/acreage or other matters affecting value or desirability. Unless otherwise indicated in writing, neither brokers, agents nor Theo have verified, or will verify, such information. If any such information is important to buyer in determining whether to buy, the price to pay or intended use of the property, buyer is urged to conduct their own investigation with qualified professionals, satisfy themselves with respect to that information, and to rely solely on the results of that investigation.
School data provided by GreatSchools. School service boundaries are intended to be used as reference only. To verify enrollment eligibility for a property, contact the school directly.
