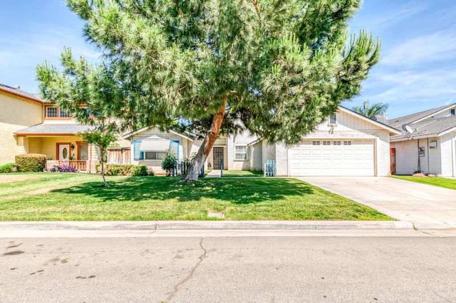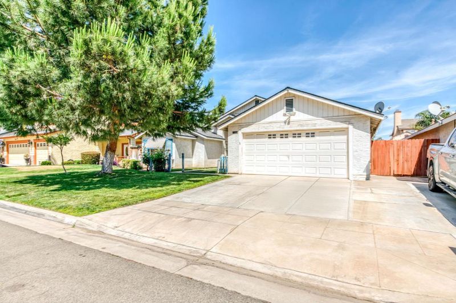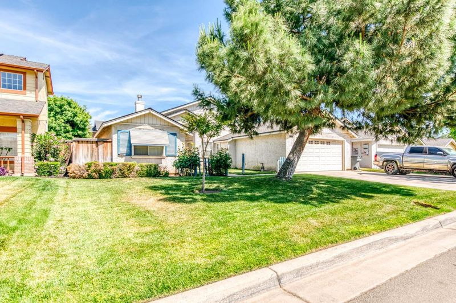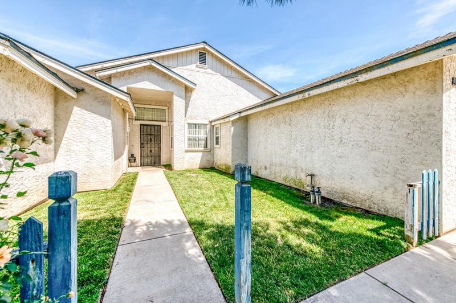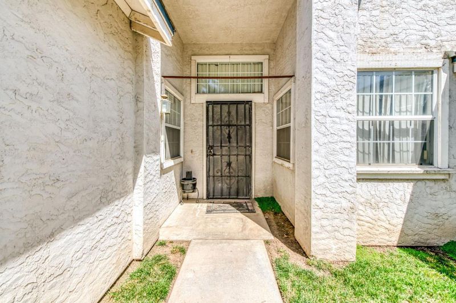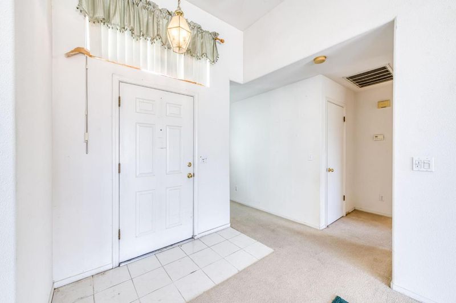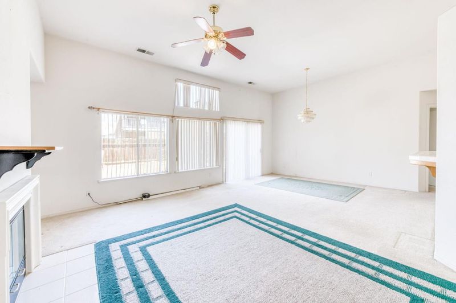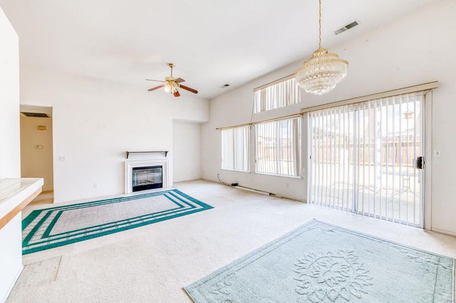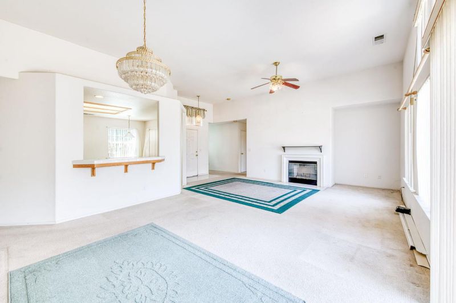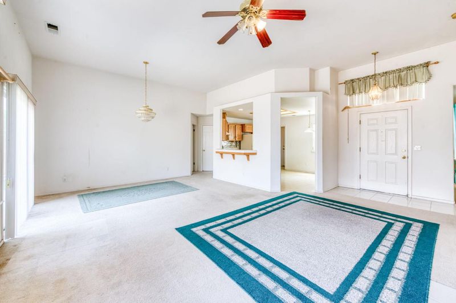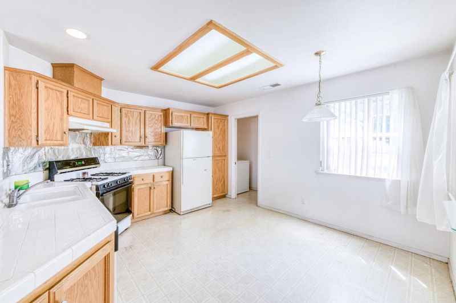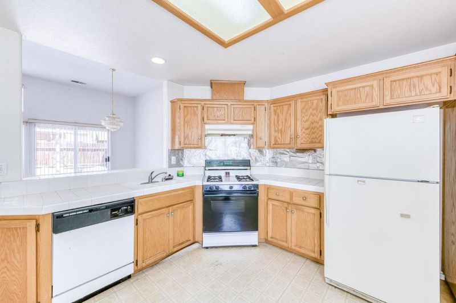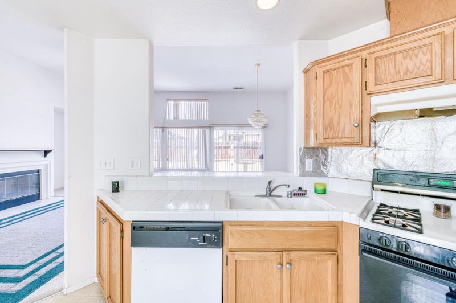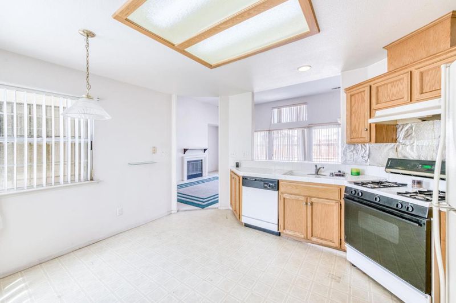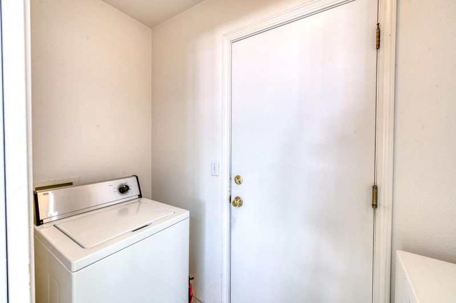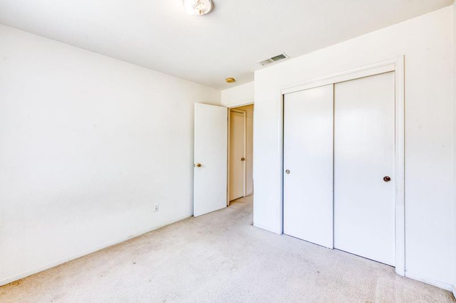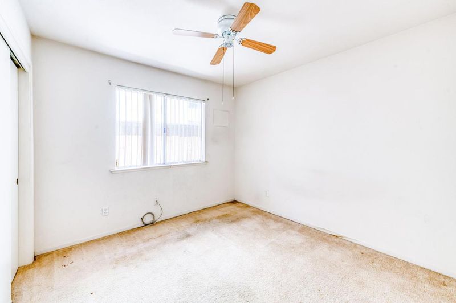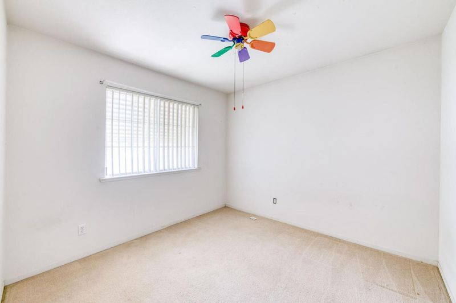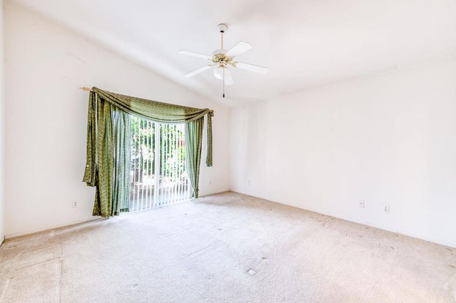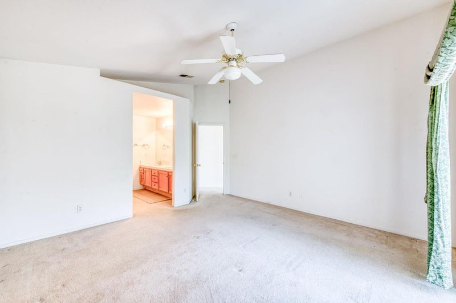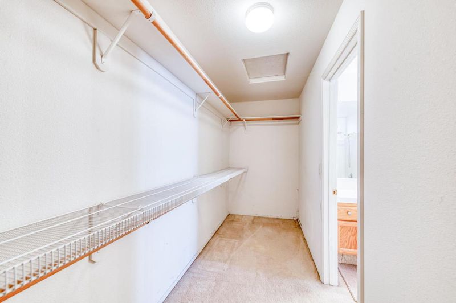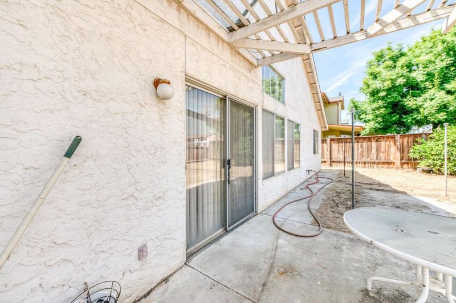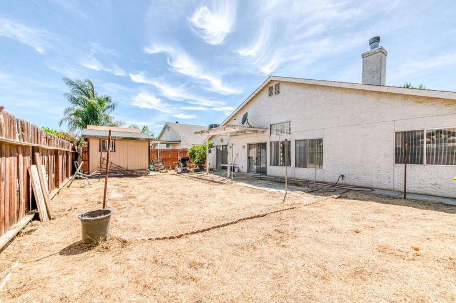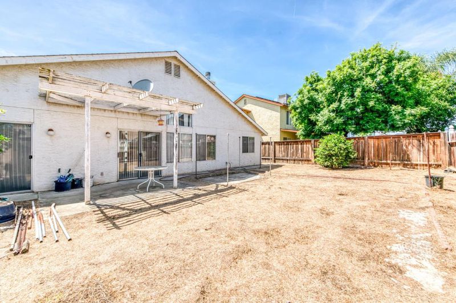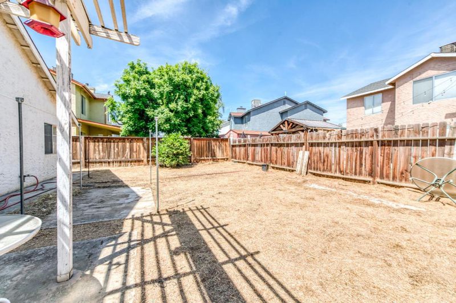
$370,000
1,581
SQ FT
$234
SQ/FT
2670 North Katy Avenue
@ Shields / Blythe - Fresno
- 4 Bed
- 2 Bath
- 2 Park
- 1,581 sqft
- FRESNO
-

This charming four-bedroom, two-bathroom home offers 1,581 square feet of comfortable living space with plenty of room to grow. The thoughtfully designed layout features a spacious primary bedroom that serves as your personal retreat, complemented by tall ceilings throughout that create an airy, open atmosphere. Step into your blank slate - a home ready for your personal touch and creative vision. Whether you're dreaming of cozy family gatherings or entertaining friends, this flexible floor plan adapts to your lifestyle needs. The generous backyard provides an outdoor oasis perfect for weekend barbecues, children's play areas, or simply unwinding after a long day.Located within the respected Central Unified School District, families will appreciate the educational opportunities nearby. Commuters will love the proximity to major transportation routes, including convenient access to Highway 99, making travel throughout the Fresno area efficient and straightforward. This property presents an excellent opportunity for first-time homebuyers, growing families, or anyone seeking a comfortable home in an established neighborhood. With its combination of indoor comfort, outdoor space, and convenient location, this house is ready to become your next home sweet home.
- Days on Market
- 42 days
- Current Status
- Contingent
- Sold Price
- Original Price
- $380,000
- List Price
- $370,000
- On Market Date
- Jun 25, 2025
- Contract Date
- Aug 6, 2025
- Close Date
- Sep 5, 2025
- Property Type
- Single Family Home
- Area
- Zip Code
- 93722
- MLS ID
- ML82012412
- APN
- 31253204
- Year Built
- 1998
- Stories in Building
- Unavailable
- Possession
- Unavailable
- COE
- Sep 5, 2025
- Data Source
- MLSL
- Origin MLS System
- MLSListings, Inc.
El Capitan Middle School
Public 7-8 Middle
Students: 744 Distance: 0.6mi
Central Unified Alternative/Opportunity
Public K-12 Alternative
Students: 233 Distance: 0.7mi
Central Unified Adult Education
Public n/a Adult Education, Yr Round
Students: NA Distance: 0.7mi
John Steinbeck Elementary School
Public K-6 Elementary
Students: 726 Distance: 0.8mi
Central High East Campus
Public 9-12 Secondary
Students: 4216 Distance: 0.8mi
McKinley Elementary School
Public K-6 Elementary
Students: 793 Distance: 0.9mi
- Bed
- 4
- Bath
- 2
- Parking
- 2
- Attached Garage
- SQ FT
- 1,581
- SQ FT Source
- Unavailable
- Lot SQ FT
- 6,180.0
- Lot Acres
- 0.141873 Acres
- Cooling
- Ceiling Fan, Central AC
- Dining Room
- Dining Area in Living Room
- Disclosures
- Natural Hazard Disclosure
- Family Room
- Separate Family Room
- Foundation
- Concrete Slab
- Fire Place
- Insert
- Heating
- Central Forced Air
- Fee
- Unavailable
MLS and other Information regarding properties for sale as shown in Theo have been obtained from various sources such as sellers, public records, agents and other third parties. This information may relate to the condition of the property, permitted or unpermitted uses, zoning, square footage, lot size/acreage or other matters affecting value or desirability. Unless otherwise indicated in writing, neither brokers, agents nor Theo have verified, or will verify, such information. If any such information is important to buyer in determining whether to buy, the price to pay or intended use of the property, buyer is urged to conduct their own investigation with qualified professionals, satisfy themselves with respect to that information, and to rely solely on the results of that investigation.
School data provided by GreatSchools. School service boundaries are intended to be used as reference only. To verify enrollment eligibility for a property, contact the school directly.
