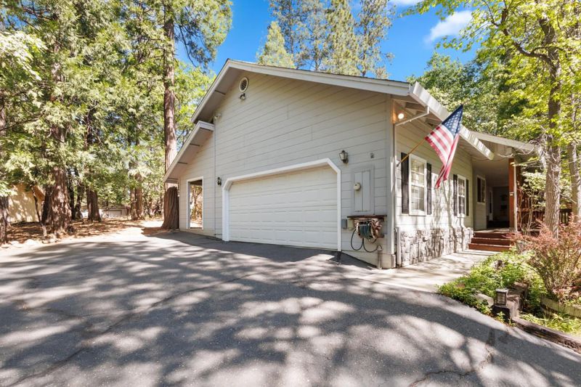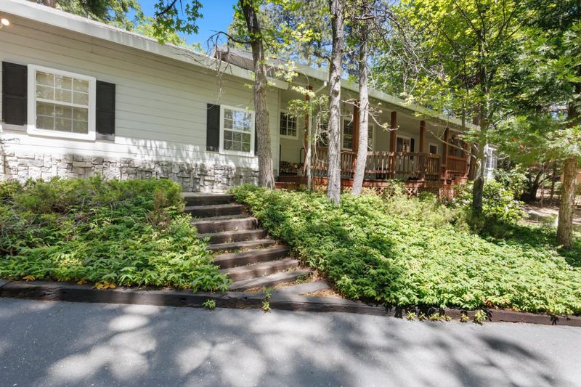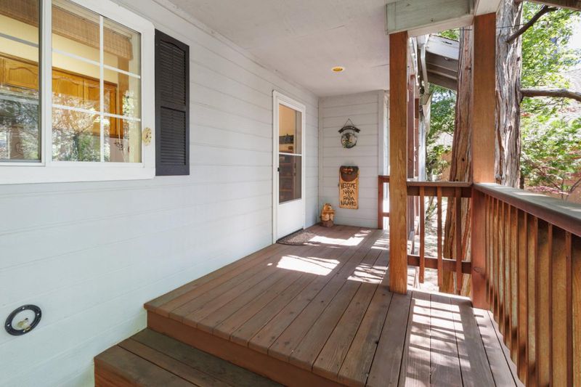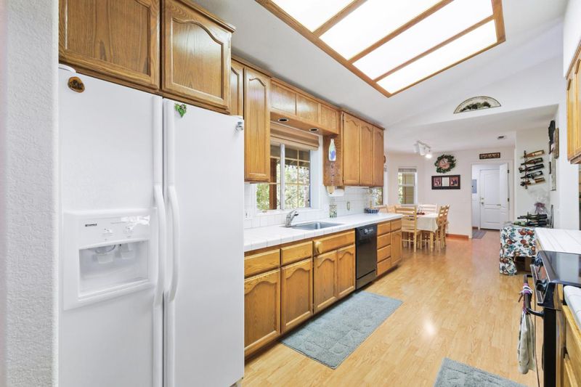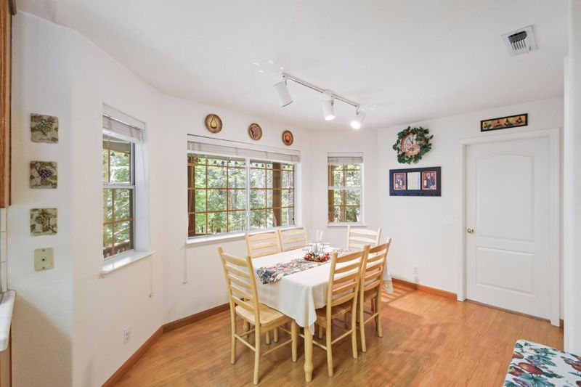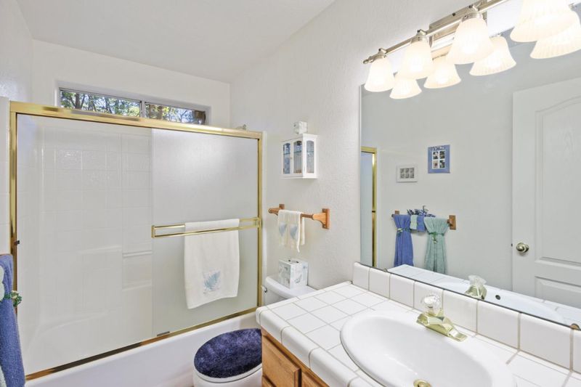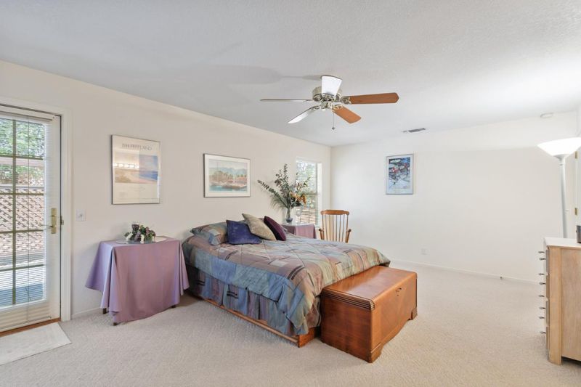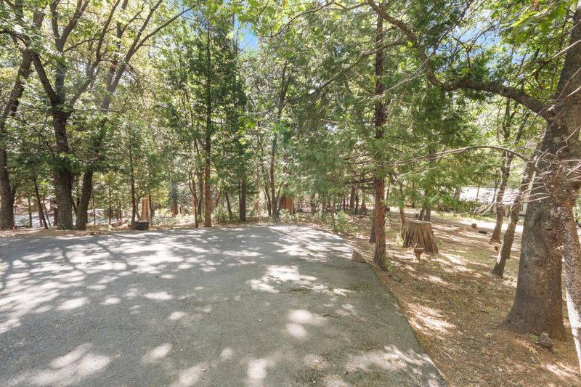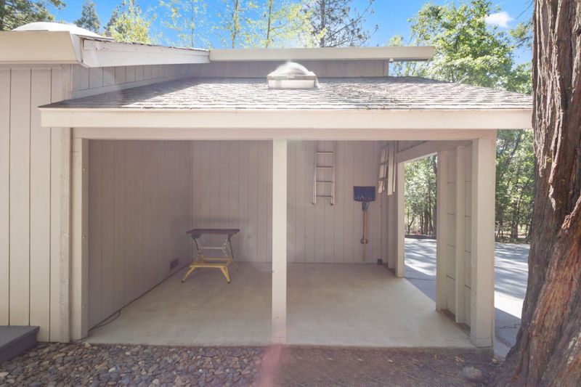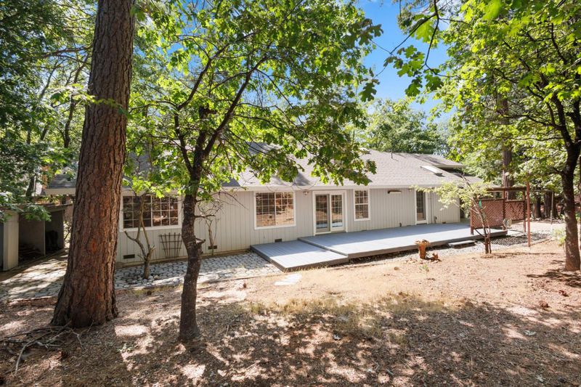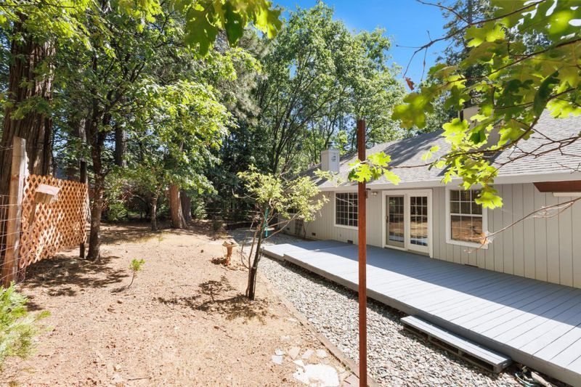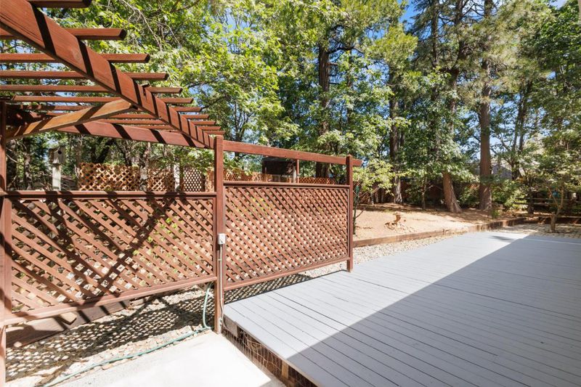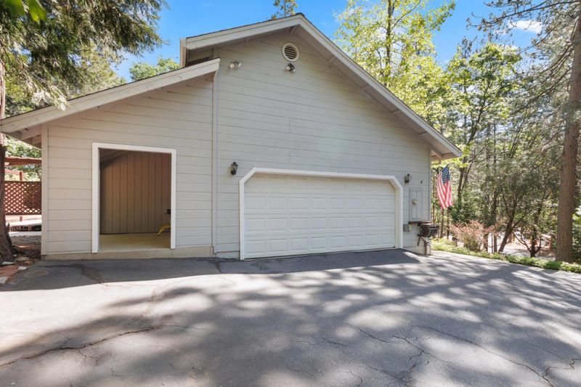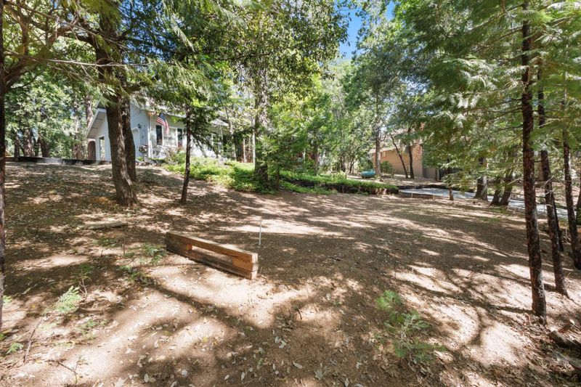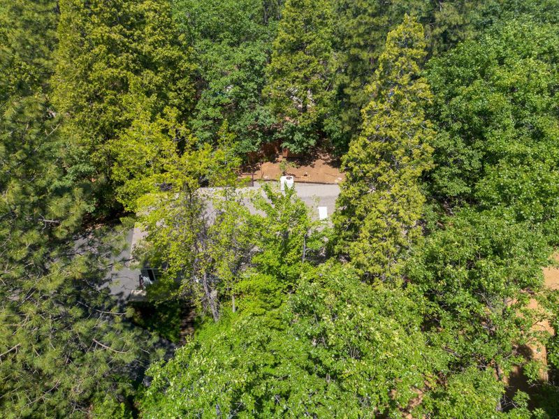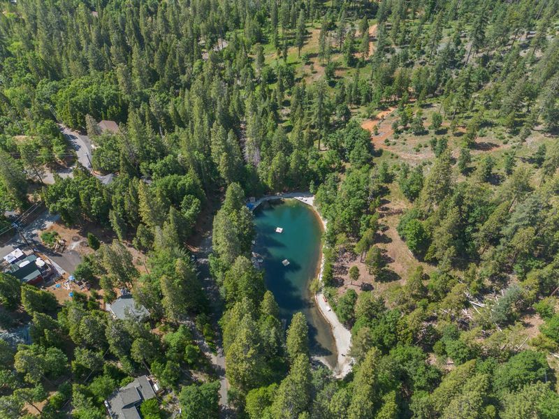
$449,999
1,780
SQ FT
$253
SQ/FT
17256 Mount Elizabeth Drive
@ Martingale Ln - 9918 - Tuolumne County, Sonora
- 3 Bed
- 2 Bath
- 2 Park
- 1,780 sqft
- SONORA
-

Escape to the charm of Cedar Ridge with this beautifully cared for single story mountain retreat, where comfort meets the beauty of the Sierra foothills. This home offers 3 bedrooms, 2 bathrooms (plus a urinal in the garage), and 1,780 sqft of living space on a generous 13,672 sqft lot. Inside, you'll find vaulted ceilings, five skylights that flood the home with natural light, and a bright, open layout where the kitchen overlooks the living room, perfect for both everyday living and entertaining. Large windows frame peaceful views of the surrounding greenery, letting in the fresh scent of mountain air. Step outside to the private deck, already wired for a jacuzzi, ideal for relaxing evenings. The primary suite features a cedar lined walk in closet and double sinks, while the attached two car garage adds convenience and function. Enjoy a short walk to a nearby water trail, and take advantage of exclusive private access to Dogwood Lake, perfect for summer days and quiet escapes. Whether you're looking for a weekend getaway or a full time home, this single level retreat offers the perfect blend of nature, light, and mountain charm.
- Days on Market
- 2 days
- Current Status
- Active
- Original Price
- $449,999
- List Price
- $449,999
- On Market Date
- Jun 18, 2025
- Property Type
- Single Family Home
- Area
- 9918 - Tuolumne County
- Zip Code
- 95370
- MLS ID
- ML82011584
- APN
- 080-270-019-000
- Year Built
- 1993
- Stories in Building
- 1
- Possession
- Unavailable
- Data Source
- MLSL
- Origin MLS System
- MLSListings, Inc.
Belleview Elementary School
Public K-8 Elementary
Students: 158 Distance: 2.0mi
Twain Harte School
Public K-8 Elementary
Students: 257 Distance: 2.4mi
Gold Rush Charter School
Charter K-12 Combined Elementary And Secondary
Students: 489 Distance: 3.7mi
South Fork High School
Public 9-12 Secondary
Students: 4 Distance: 4.2mi
Soulsbyville Elementary School
Public K-8 Elementary
Students: 539 Distance: 4.8mi
Old Brethren Christian School
Private 1-12 Combined Elementary And Secondary, Religious, Coed
Students: 23 Distance: 6.5mi
- Bed
- 3
- Bath
- 2
- Double Sinks, Skylight, Tile
- Parking
- 2
- Attached Garage
- SQ FT
- 1,780
- SQ FT Source
- Unavailable
- Lot SQ FT
- 13,672.0
- Lot Acres
- 0.313866 Acres
- Kitchen
- Countertop - Tile, Dishwasher, Garbage Disposal, Island, Microwave, Oven Range, Refrigerator, Skylight
- Cooling
- Central AC
- Dining Room
- Dining Area
- Disclosures
- Natural Hazard Disclosure, NHDS Report
- Family Room
- Kitchen / Family Room Combo
- Flooring
- Carpet, Hardwood, Tile
- Foundation
- Crawl Space, Wood Frame
- Fire Place
- Wood Burning
- Heating
- Central Forced Air, Fireplace
- Laundry
- Inside, Washer / Dryer
- Fee
- Unavailable
MLS and other Information regarding properties for sale as shown in Theo have been obtained from various sources such as sellers, public records, agents and other third parties. This information may relate to the condition of the property, permitted or unpermitted uses, zoning, square footage, lot size/acreage or other matters affecting value or desirability. Unless otherwise indicated in writing, neither brokers, agents nor Theo have verified, or will verify, such information. If any such information is important to buyer in determining whether to buy, the price to pay or intended use of the property, buyer is urged to conduct their own investigation with qualified professionals, satisfy themselves with respect to that information, and to rely solely on the results of that investigation.
School data provided by GreatSchools. School service boundaries are intended to be used as reference only. To verify enrollment eligibility for a property, contact the school directly.
