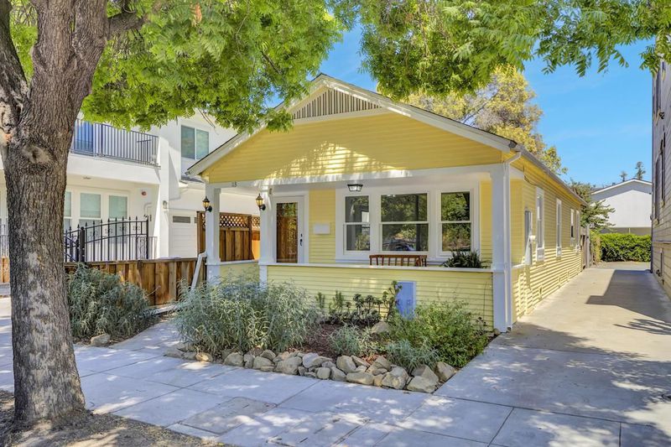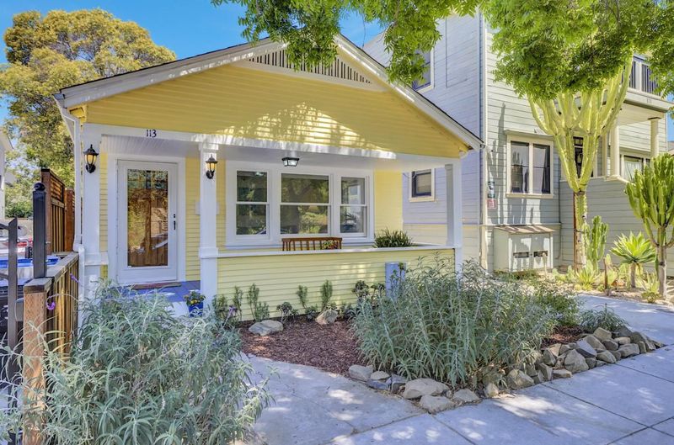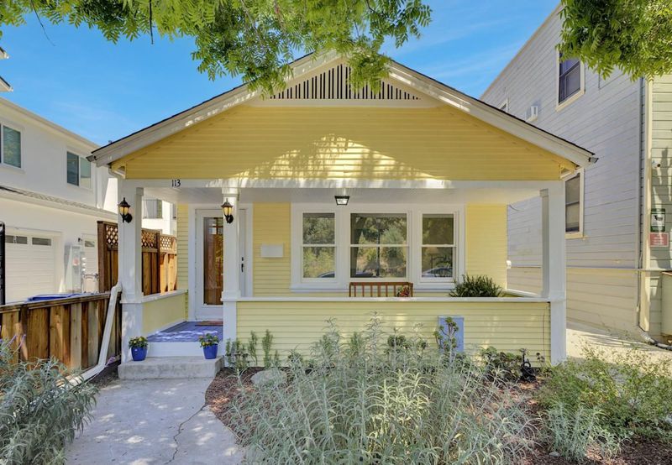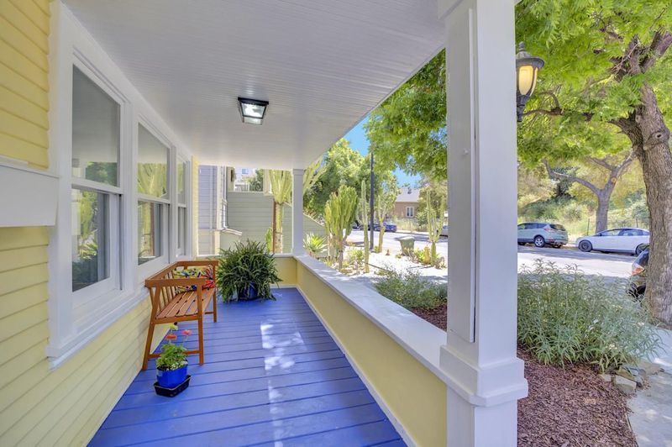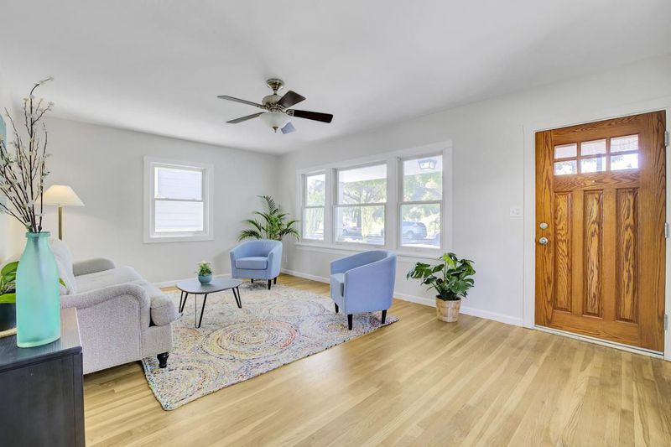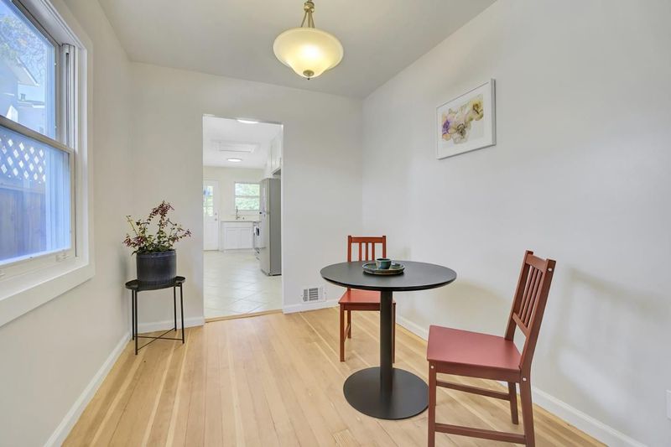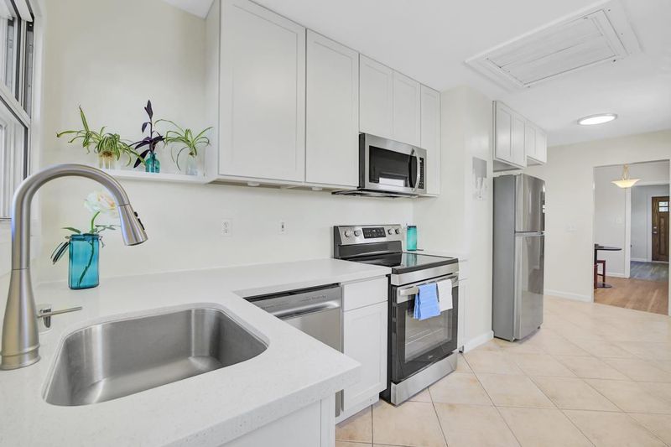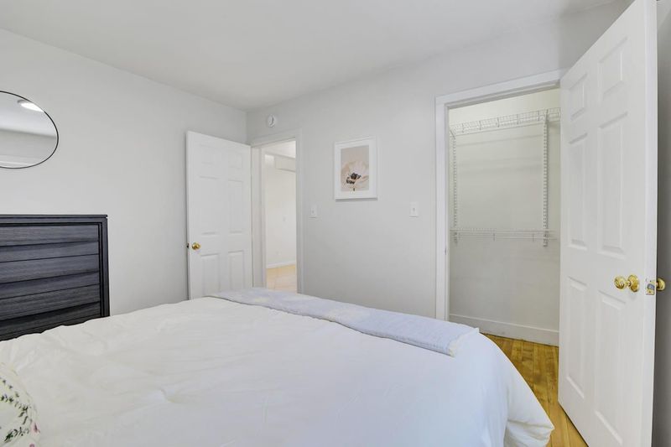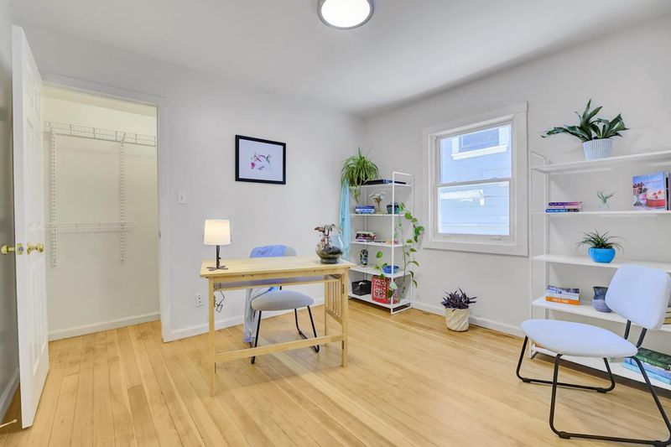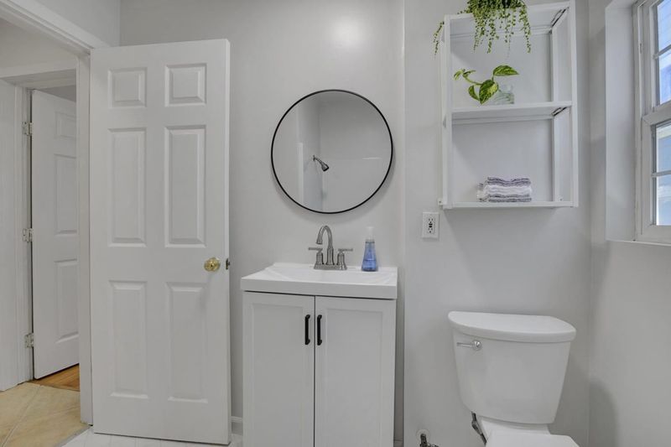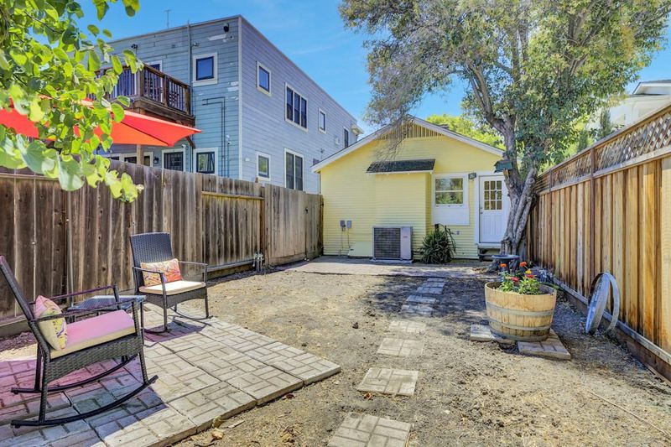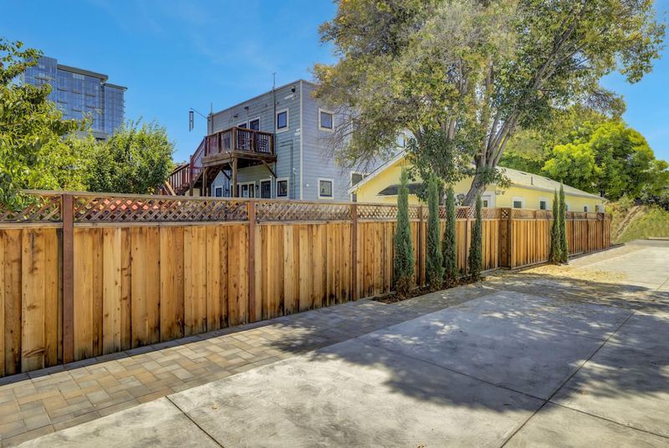
$798,000
900
SQ FT
$887
SQ/FT
113 West Reed Street
@ S Almaden Blvd - 9 - Central San Jose, San Jose
- 2 Bed
- 1 Bath
- 0 Park
- 900 sqft
- SAN JOSE
-

Welcome to 113 W Reed St, San Jose! This beautiful 2 bedroom, 1 bath single family home is in the highly desirable Market-Almaden neighborhood of downtown San Jose. Conveniently located near major Silicon Valley tech companies, and San Jose State University. The property is perfect for a first-time home buyer, someone looking to downsize, or an investor interested in rental income. Freshly painted inside and out, and recently remodeled with a new roof, new kitchen countertops, new stainless steel appliances, and bathroom fixtures. Amenities include dual-paned windows, refinished wood floors, and much more! Enjoy reading a book on the porch overlooking the beautifully landscaped front yard, sitting in the sunny living room, making a gourmet meal in the modern kitchen for enjoyment in the cute dining room. The sunny and spacious backyard is perfect for entertaining and gardening. An easement on the neighboring driveway allows a buyer the option of adding parking at the rear of the property. Nearby is the San Jose Convention Center, San Pedro Square Market, San Jose Center for the Performing Arts, Childrens Discovery Museum, restaurants and shops. parks. Easy access to Highways 87, 280, 101, and 880 for the commuter.
- Days on Market
- 5 days
- Current Status
- Active
- Original Price
- $798,000
- List Price
- $798,000
- On Market Date
- Jul 16, 2025
- Property Type
- Single Family Home
- Area
- 9 - Central San Jose
- Zip Code
- 95110
- MLS ID
- ML82014904
- APN
- 264-32-010
- Year Built
- 1910
- Stories in Building
- 1
- Possession
- Unavailable
- Data Source
- MLSL
- Origin MLS System
- MLSListings, Inc.
Notre Dame High School San Jose
Private 9-12 Secondary, Religious, All Female
Students: 630 Distance: 0.2mi
Rocketship Mateo Sheedy Elementary School
Charter K-5 Elementary
Students: 541 Distance: 0.3mi
Washington Elementary School
Public K-5 Elementary
Students: 446 Distance: 0.4mi
Sacred Heart Nativity School
Private 6-8 Elementary, Religious, All Male, Coed
Students: 63 Distance: 0.5mi
Our Lady Of Grace
Private 6-8 Religious, All Female, Nonprofit
Students: 64 Distance: 0.5mi
Lowell Elementary School
Public K-5 Elementary
Students: 286 Distance: 0.5mi
- Bed
- 2
- Bath
- 1
- Shower and Tub
- Parking
- 0
- On Street
- SQ FT
- 900
- SQ FT Source
- Unavailable
- Lot SQ FT
- 3,000.0
- Lot Acres
- 0.068871 Acres
- Kitchen
- Dishwasher, Exhaust Fan, Hood Over Range, Microwave, Oven Range - Electric, Refrigerator
- Cooling
- Central AC
- Dining Room
- Dining Area
- Disclosures
- NHDS Report
- Family Room
- Separate Family Room
- Flooring
- Hardwood, Tile
- Foundation
- Other
- Heating
- Central Forced Air
- Laundry
- Inside
- Fee
- Unavailable
MLS and other Information regarding properties for sale as shown in Theo have been obtained from various sources such as sellers, public records, agents and other third parties. This information may relate to the condition of the property, permitted or unpermitted uses, zoning, square footage, lot size/acreage or other matters affecting value or desirability. Unless otherwise indicated in writing, neither brokers, agents nor Theo have verified, or will verify, such information. If any such information is important to buyer in determining whether to buy, the price to pay or intended use of the property, buyer is urged to conduct their own investigation with qualified professionals, satisfy themselves with respect to that information, and to rely solely on the results of that investigation.
School data provided by GreatSchools. School service boundaries are intended to be used as reference only. To verify enrollment eligibility for a property, contact the school directly.
