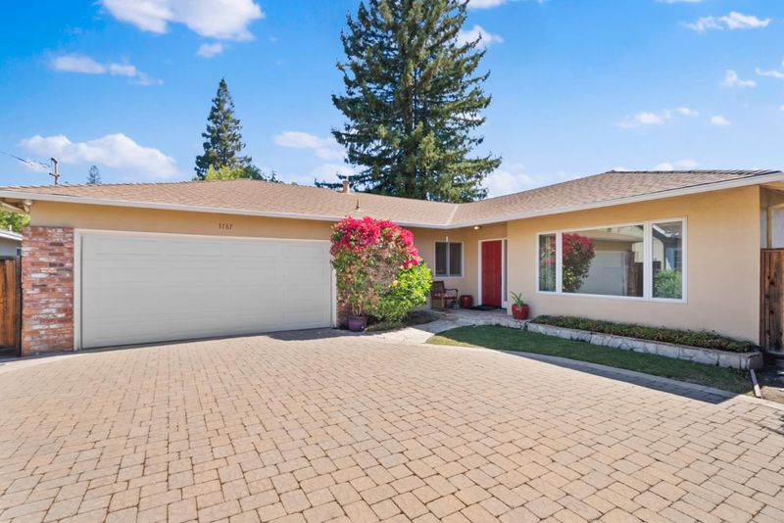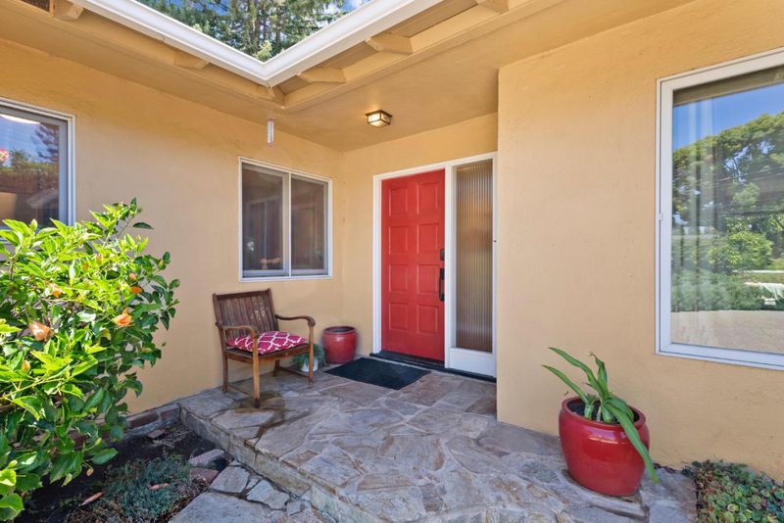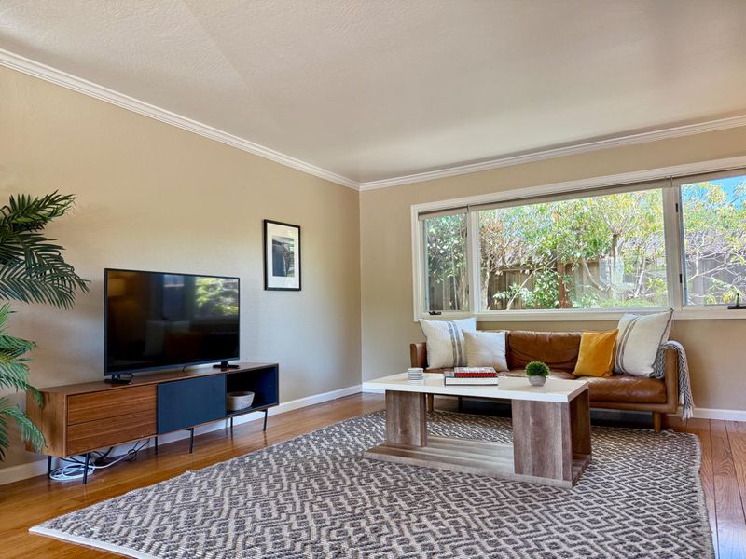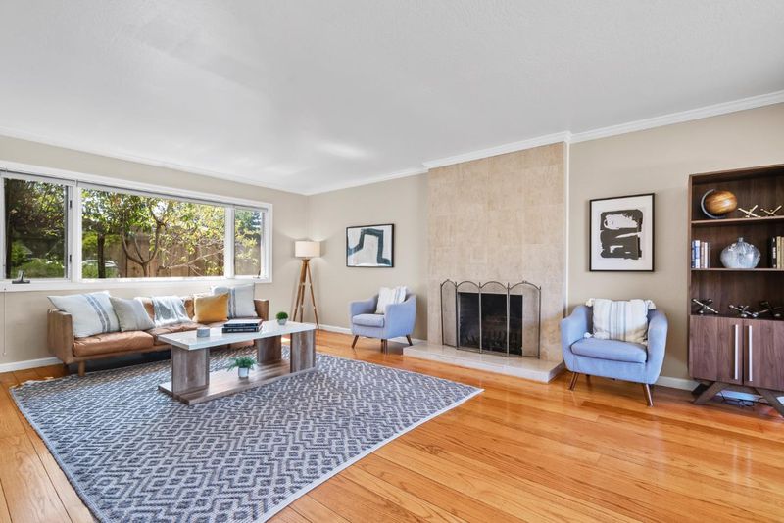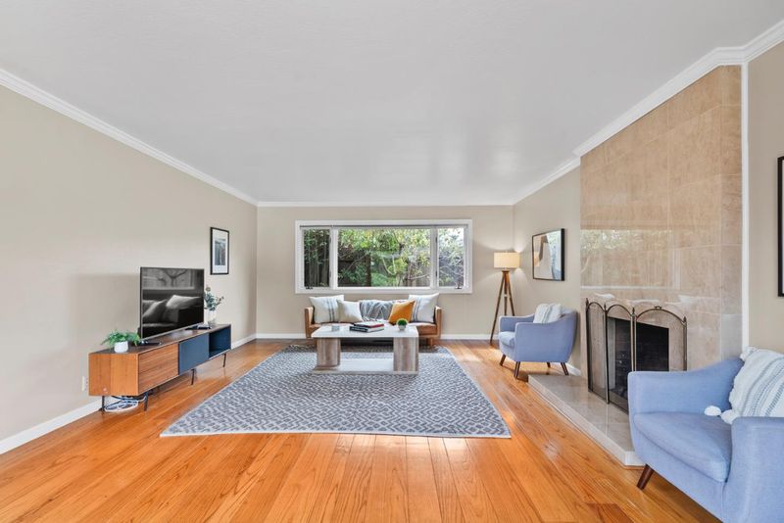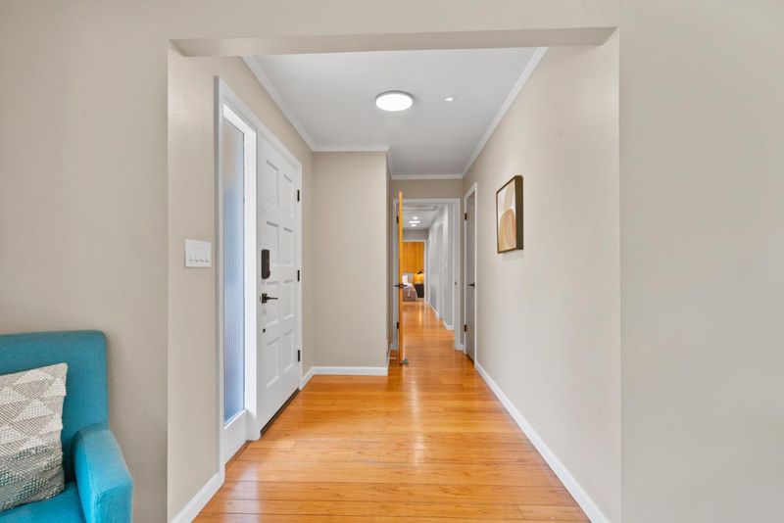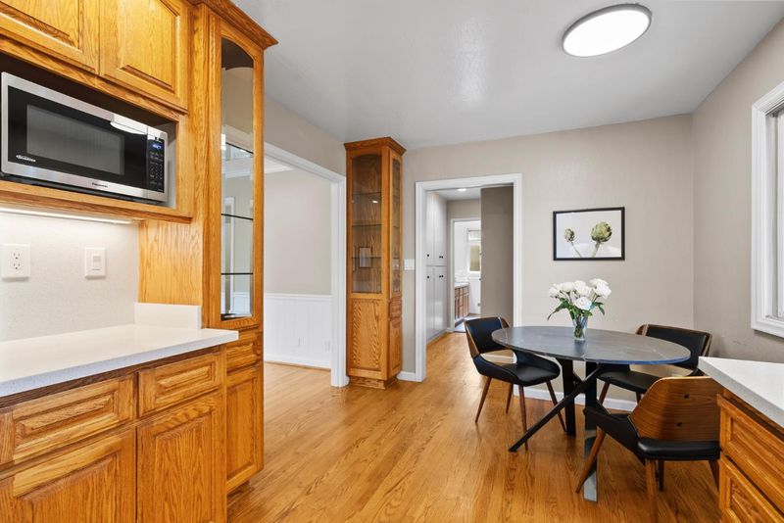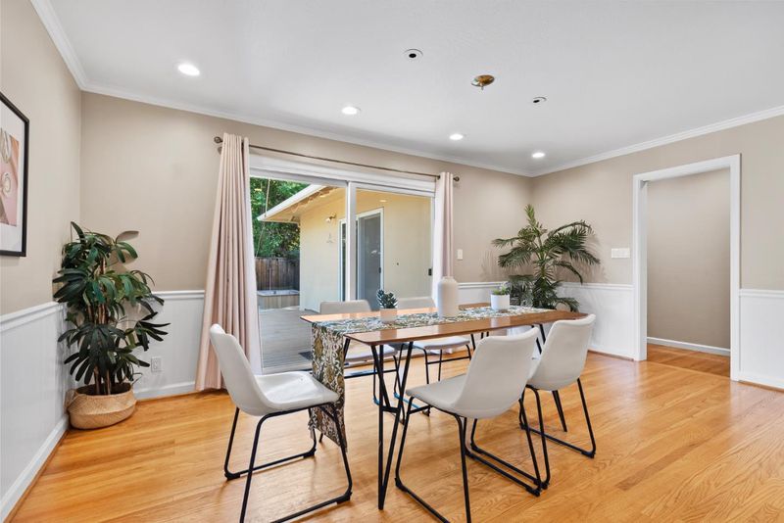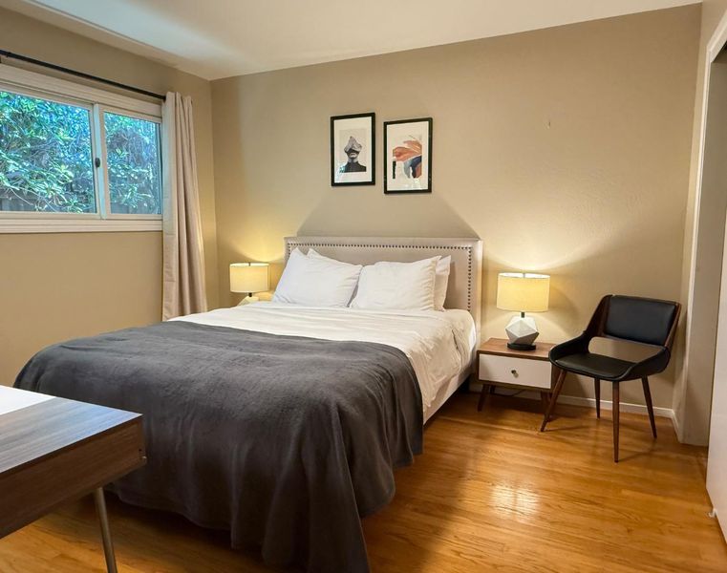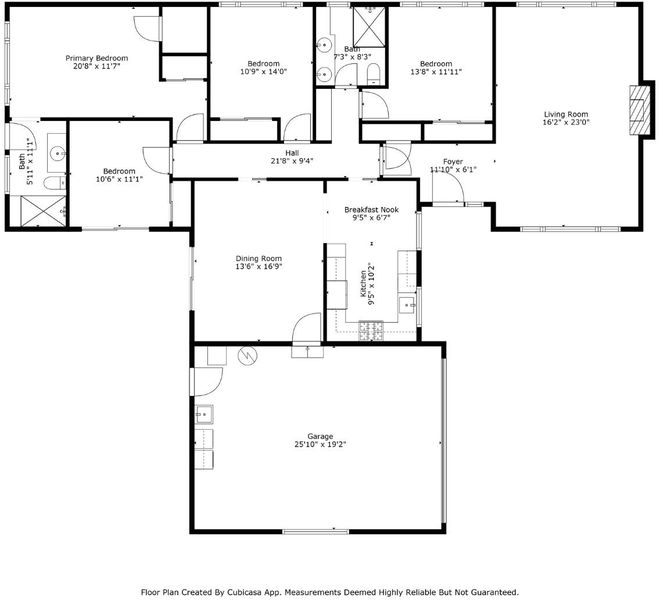
$3,390,000
1,922
SQ FT
$1,764
SQ/FT
3767 Cass Way
@ Barron Ave - 232 - Barron Park, Palo Alto
- 4 Bed
- 2 Bath
- 2 Park
- 1,922 sqft
- PALO ALTO
-

-
Sat Aug 16, 1:00 pm - 5:00 pm
-
Sun Aug 17, 1:00 pm - 5:00 pm
Tucked away on a peaceful Barron Park cul-de-sac, this elegantly updated 4-bed, 2-bath home offers 1,922 sq. ft. of light-filled living on a 7,350 sq. ft. lot. A long private driveway welcomes guests, while rich oak hardwood, marble, and premium fixtures showcase timeless quality. Expansive windows fill the open floor plan with natural light, where the inviting fireplace, chef-inspired kitchen, and seamless indoor-outdoor flow create an ideal setting for both relaxation and entertainment. Outside, a private sanctuary awaits lush year-round blooms, mature trees, a spacious entertainers deck, and artful hardscaping. Stroll to Bol Park or take a short drive to Foothills Park for hiking, fishing, or picnics. Minutes to Stanford, California Avenue, Caltrain, and world-class dining and shopping, with quick connections to 101, 280, and Foothill Expressway. Top-rated schools nearby (buyer to verify). A rare turnkey gem where tranquility, elegance, and convenience meet in one of Palo Alto's most sought-after neighborhoods.
- Days on Market
- 1 day
- Current Status
- Active
- Original Price
- $3,390,000
- List Price
- $3,390,000
- On Market Date
- Aug 15, 2025
- Property Type
- Single Family Home
- Area
- 232 - Barron Park
- Zip Code
- 94306
- MLS ID
- ML82018205
- APN
- 137-13-032
- Year Built
- 1959
- Stories in Building
- 1
- Possession
- Unavailable
- Data Source
- MLSL
- Origin MLS System
- MLSListings, Inc.
Barron Park Elementary School
Public K-5 Elementary, Coed
Students: 244 Distance: 0.1mi
Bear Hollow School
Private K-12
Students: NA Distance: 0.3mi
Juana Briones Elementary School
Public K-5 Elementary
Students: 307 Distance: 0.4mi
Keys Family Day School
Private 5-8
Students: 138 Distance: 0.4mi
Terman Middle School
Public 6-8 Middle
Students: 668 Distance: 0.7mi
Bowman International School
Private K-8 Montessori, Combined Elementary And Secondary, Coed
Students: 243 Distance: 0.8mi
- Bed
- 4
- Bath
- 2
- Double Sinks, Shower over Tub - 1, Stall Shower, Tub
- Parking
- 2
- Attached Garage, Guest / Visitor Parking
- SQ FT
- 1,922
- SQ FT Source
- Unavailable
- Lot SQ FT
- 7,350.0
- Lot Acres
- 0.168733 Acres
- Kitchen
- 220 Volt Outlet, Cooktop - Gas, Dishwasher, Garbage Disposal, Microwave, Oven - Built-In, Oven Range - Gas, Refrigerator
- Cooling
- None
- Dining Room
- Dining Area, Dining Area in Family Room
- Disclosures
- Natural Hazard Disclosure
- Family Room
- Separate Family Room
- Flooring
- Hardwood, Tile
- Foundation
- Crawl Space, Post and Pier
- Fire Place
- Gas Starter, Living Room
- Heating
- Forced Air, Gas
- Laundry
- Electricity Hookup (220V), Gas Hookup, In Garage
- Fee
- Unavailable
MLS and other Information regarding properties for sale as shown in Theo have been obtained from various sources such as sellers, public records, agents and other third parties. This information may relate to the condition of the property, permitted or unpermitted uses, zoning, square footage, lot size/acreage or other matters affecting value or desirability. Unless otherwise indicated in writing, neither brokers, agents nor Theo have verified, or will verify, such information. If any such information is important to buyer in determining whether to buy, the price to pay or intended use of the property, buyer is urged to conduct their own investigation with qualified professionals, satisfy themselves with respect to that information, and to rely solely on the results of that investigation.
School data provided by GreatSchools. School service boundaries are intended to be used as reference only. To verify enrollment eligibility for a property, contact the school directly.
