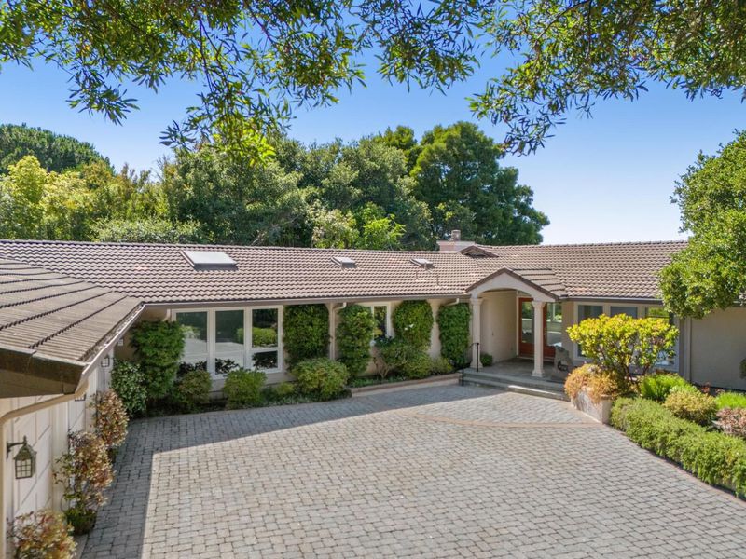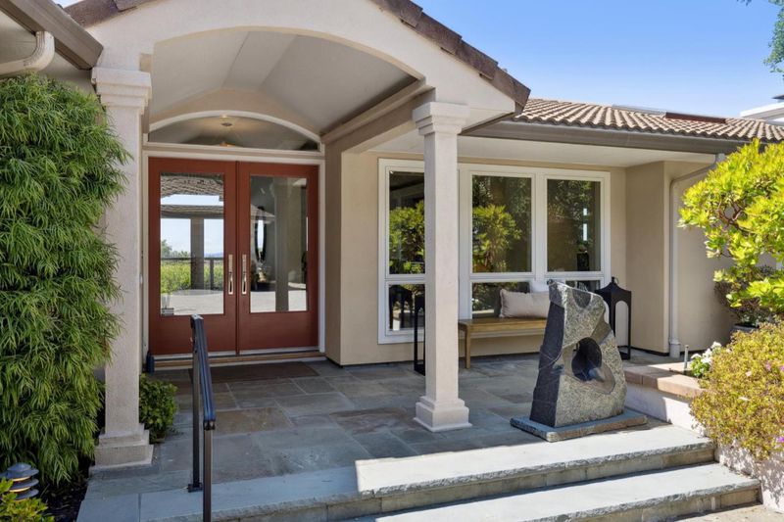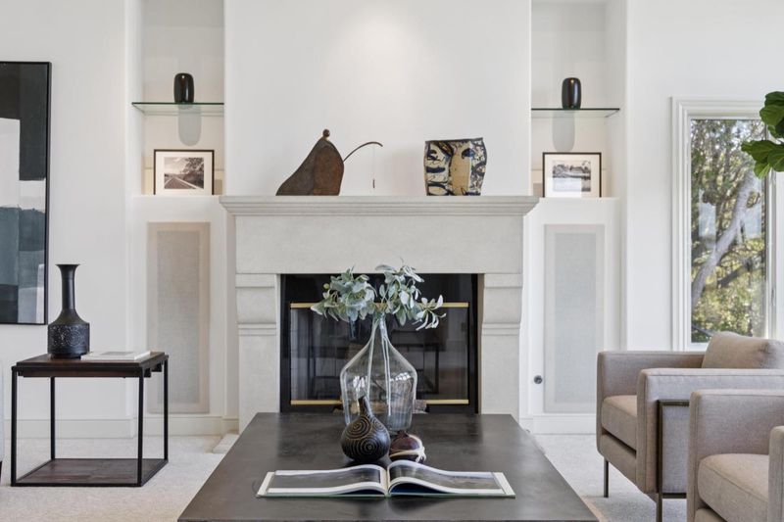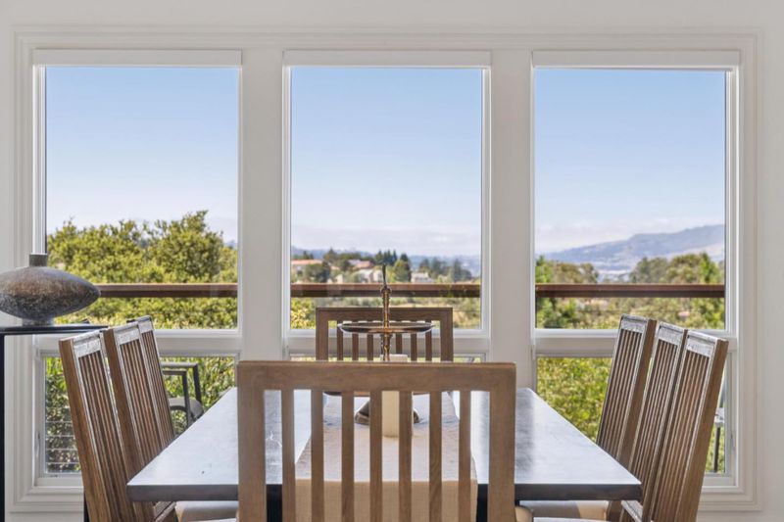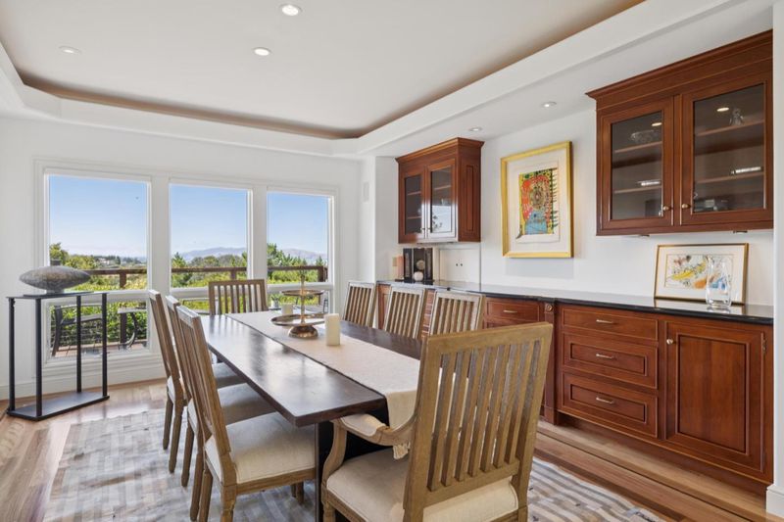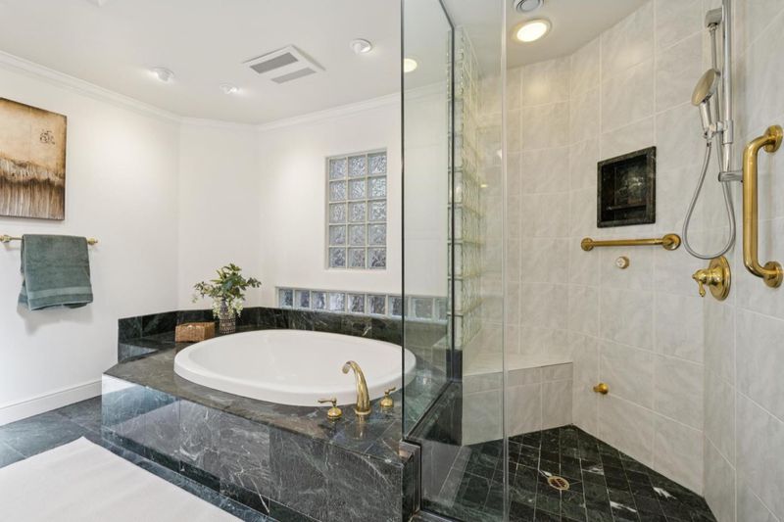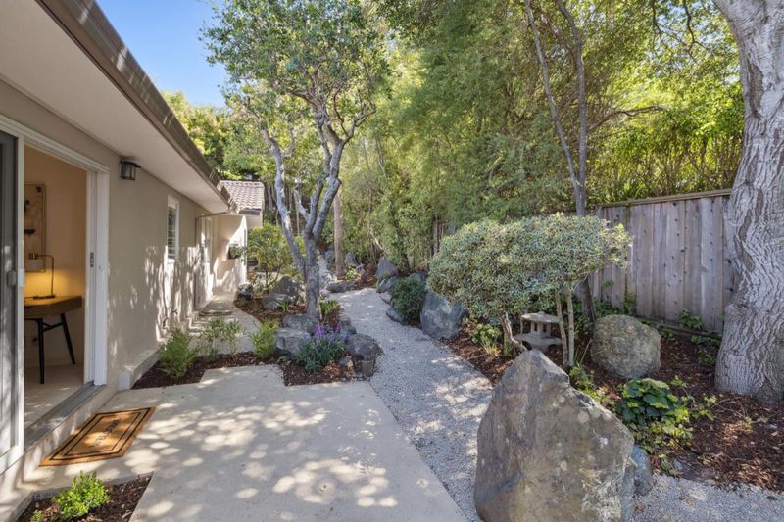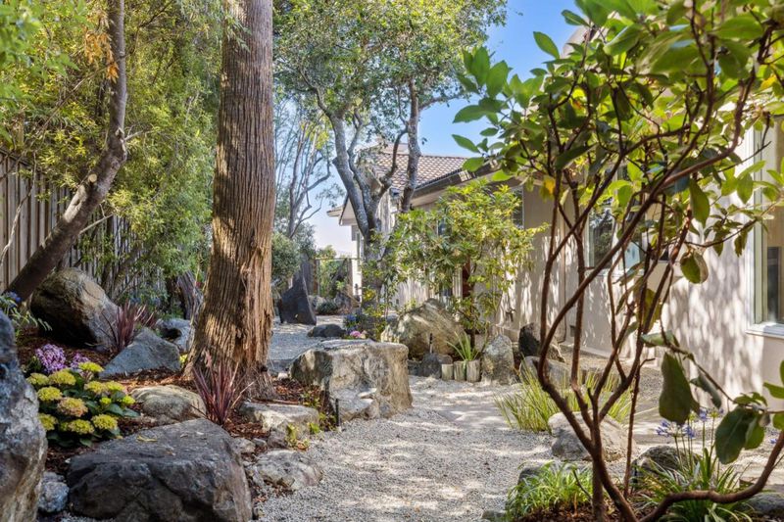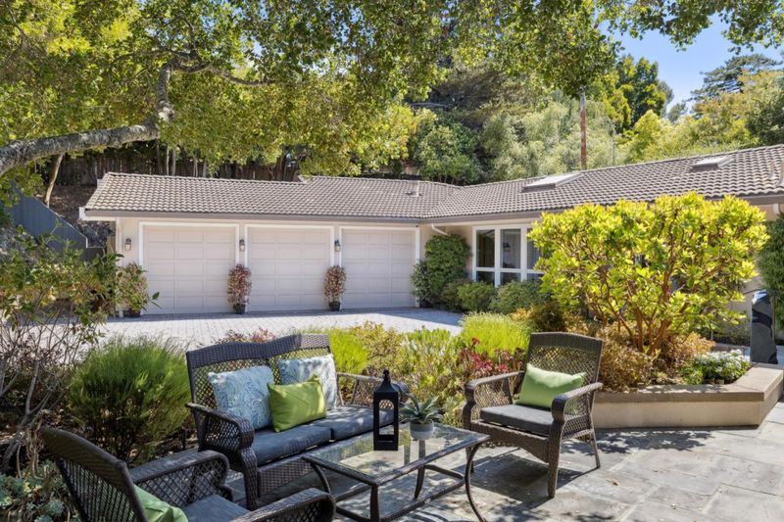
$4,798,000
3,550
SQ FT
$1,352
SQ/FT
581 Laurent Road
@ Chateau - 446 - Carolands Etc., Hillsborough
- 4 Bed
- 4 (3/1) Bath
- 6 Park
- 3,550 sqft
- HILLSBOROUGH
-

Experience the ultimate in California living with this spectacular one-level gated estate, offering breathtaking panoramic bay views and luxurious indoor-outdoor living. Thoughtfully designed by architect Ron Shimamoto for comfort, style, and privacy, this bright and spacious 4 Bedroom, 3 ½ Bath home features both formal and casual living spaces, including a detached home office. Soaring ceilings, gleaming hardwoods and a wraparound entertainment deck complete with a hot tub. Formal living & dining rooms and kitchen/family-room all with bay views flowing to the outdoor deck. The primary suite is a true sanctuary with serene garden views, a cedar-lined walk-in closet and a spa-inspired bath with dual vanities and soaking tub. The homes tranquil ambiance continues in the beautifully landscaped Zen garden, where pathways meander beneath a canopy of mature trees. Immaculate 3-car garage with storage and minutes away from Hillsborough's award-winning Crocker Middle School and West Elementary, with convenient access to I-280 for an easy commute. Welcome Home!
- Days on Market
- 5 days
- Current Status
- Active
- Original Price
- $4,798,000
- List Price
- $4,798,000
- On Market Date
- Jul 9, 2025
- Property Type
- Single Family Home
- Area
- 446 - Carolands Etc.
- Zip Code
- 94010
- MLS ID
- ML82013408
- APN
- 030-032-090
- Year Built
- 1962
- Stories in Building
- 1
- Possession
- Unavailable
- Data Source
- MLSL
- Origin MLS System
- MLSListings, Inc.
The Nueva School
Private PK-9 Elementary, Coed
Students: 605 Distance: 0.6mi
West Hillsborough School
Public K-5 Elementary
Students: 363 Distance: 0.7mi
Crocker Middle School
Public 6-8 Middle
Students: 465 Distance: 0.8mi
Bridge School, The
Private K-8 Nonprofit
Students: 9 Distance: 0.9mi
The Bridge School
Private PK-8 Special Education, Elementary, Coed
Students: 13 Distance: 0.9mi
North Hillsborough School
Public K-5 Elementary
Students: 300 Distance: 0.9mi
- Bed
- 4
- Bath
- 4 (3/1)
- Double Sinks, Full on Ground Floor, Half on Ground Floor, Marble, Oversized Tub, Primary - Oversized Tub, Primary - Stall Shower(s), Shower over Tub - 1
- Parking
- 6
- Parking Deck
- SQ FT
- 3,550
- SQ FT Source
- Unavailable
- Lot SQ FT
- 22,263.0
- Lot Acres
- 0.511088 Acres
- Pool Info
- Spa - Jetted
- Kitchen
- Cooktop - Gas, Dishwasher, Exhaust Fan, Garbage Disposal, Island with Sink, Microwave, Oven Range - Built-In, Pantry, Refrigerator, Skylight, Warming Drawer
- Cooling
- Central AC
- Dining Room
- Formal Dining Room
- Disclosures
- Natural Hazard Disclosure, NHDS Report
- Family Room
- Kitchen / Family Room Combo
- Flooring
- Carpet, Hardwood, Tile
- Foundation
- Raised
- Fire Place
- Family Room, Living Room, Primary Bedroom
- Heating
- Central Forced Air
- Laundry
- Tub / Sink, Washer / Dryer
- Views
- Bay, Greenbelt, Hills, Water
- Architectural Style
- Contemporary
- Fee
- Unavailable
MLS and other Information regarding properties for sale as shown in Theo have been obtained from various sources such as sellers, public records, agents and other third parties. This information may relate to the condition of the property, permitted or unpermitted uses, zoning, square footage, lot size/acreage or other matters affecting value or desirability. Unless otherwise indicated in writing, neither brokers, agents nor Theo have verified, or will verify, such information. If any such information is important to buyer in determining whether to buy, the price to pay or intended use of the property, buyer is urged to conduct their own investigation with qualified professionals, satisfy themselves with respect to that information, and to rely solely on the results of that investigation.
School data provided by GreatSchools. School service boundaries are intended to be used as reference only. To verify enrollment eligibility for a property, contact the school directly.
