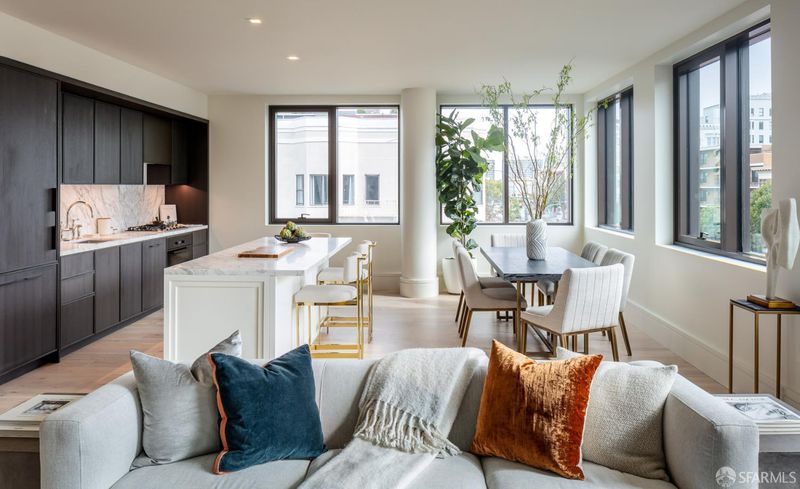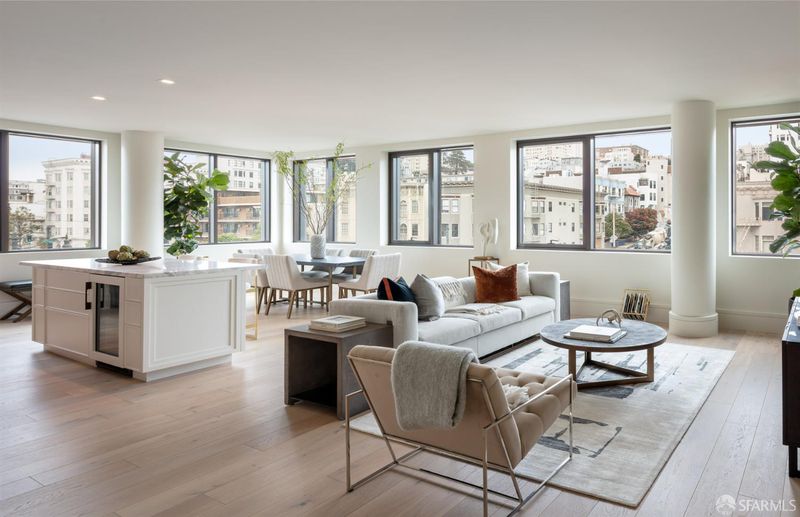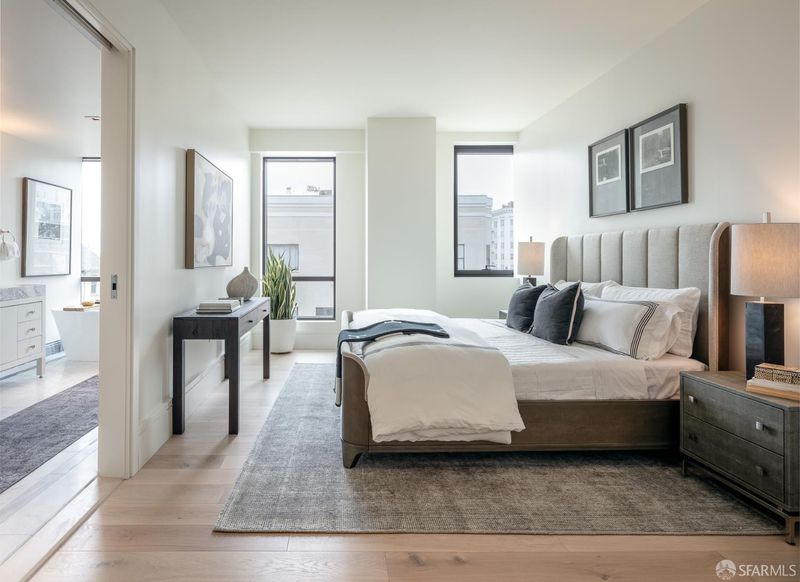
$2,650,000
1,535
SQ FT
$1,726
SQ/FT
1515 Union St, #4I
@ Van Ness - 7 - Cow Hollow, San Francisco
- 2 Bed
- 2 Bath
- 1 Park
- 1,535 sqft
- San Francisco
-

Experience elevated living in Residence 4I at Union Housea striking 2-bedroom, 2-bath luxury condominium in one of San Francisco's most coveted boutique buildings. Ideally located at the crossroads of Pacific Heights, Cow Hollow, Russian Hill, and the Marina, this refined residence offers 1,535 sq ft of elegant design and modern comfort. Filled with natural light, the home features soaring ceilings and oversized picture-frame windows that showcase sweeping city views. European wide-plank oak flooring, custom millwork, and premium finishes create an atmosphere of timeless sophistication. The gourmet kitchen impresses with Miele appliances, marble countertops, and a generous island that opens to a spacious living and dining areaperfect for entertaining. The serene primary suite boasts a spa-like bath with double vanities and a large walk-in closet. A second bedroom, stylish guest bath, laundry room, and ample storage complete the offering. Built in 2020 with only 41 residences, Union House is a rare opportunity for luxurious city living in an unbeatable location.
- Days on Market
- 9 days
- Current Status
- Active
- Original Price
- $2,650,000
- List Price
- $2,650,000
- On Market Date
- Jul 30, 2025
- Property Type
- Condominium
- District
- 7 - Cow Hollow
- Zip Code
- 94123
- MLS ID
- 425055048
- APN
- 0546092
- Year Built
- 2020
- Stories in Building
- 0
- Number of Units
- 41
- Possession
- Close Of Escrow
- Data Source
- SFAR
- Origin MLS System
Sherman Elementary School
Public K-5 Elementary
Students: 384 Distance: 0.1mi
Hergl
Private K-12 Special Education, Combined Elementary And Secondary, Coed
Students: 8 Distance: 0.2mi
St. Brigid School
Private K-8 Elementary, Religious, Coed
Students: 255 Distance: 0.2mi
Galileo High School
Public 9-12 Secondary
Students: 1816 Distance: 0.4mi
Spring Valley Elementary School
Public K-5 Elementary, Core Knowledge
Students: 327 Distance: 0.4mi
Hamlin, The
Private K-8 Elementary, All Female
Students: 410 Distance: 0.5mi
- Bed
- 2
- Bath
- 2
- Double Sinks, Marble, Tub
- Parking
- 1
- Assigned, Attached, Enclosed, EV Charging, Garage Door Opener
- SQ FT
- 1,535
- SQ FT Source
- Unavailable
- Lot SQ FT
- 16,556.0
- Lot Acres
- 0.3801 Acres
- Kitchen
- Island, Kitchen/Family Combo, Marble Counter
- Cooling
- Central
- Dining Room
- Dining/Family Combo, Dining/Living Combo
- Family Room
- Great Room, Open Beam Ceiling, View
- Living Room
- Great Room, Open Beam Ceiling, View
- Flooring
- Wood
- Foundation
- Concrete, Concrete Perimeter, Slab
- Heating
- Central
- Laundry
- Dryer Included, Inside Room, Laundry Closet, Washer Included
- Main Level
- Bedroom(s), Dining Room, Family Room, Full Bath(s), Kitchen, Living Room, Primary Bedroom
- Views
- City, City Lights, Panoramic, San Francisco
- Possession
- Close Of Escrow
- Architectural Style
- Contemporary, Modern/High Tech
- Special Listing Conditions
- None
- * Fee
- $1,750
- Name
- Union House HOA
- *Fee includes
- Common Areas, Earthquake Insurance, Elevator, Insurance on Structure, Maintenance Exterior, Maintenance Grounds, Management, Roof, Security, Trash, and Water
MLS and other Information regarding properties for sale as shown in Theo have been obtained from various sources such as sellers, public records, agents and other third parties. This information may relate to the condition of the property, permitted or unpermitted uses, zoning, square footage, lot size/acreage or other matters affecting value or desirability. Unless otherwise indicated in writing, neither brokers, agents nor Theo have verified, or will verify, such information. If any such information is important to buyer in determining whether to buy, the price to pay or intended use of the property, buyer is urged to conduct their own investigation with qualified professionals, satisfy themselves with respect to that information, and to rely solely on the results of that investigation.
School data provided by GreatSchools. School service boundaries are intended to be used as reference only. To verify enrollment eligibility for a property, contact the school directly.


































