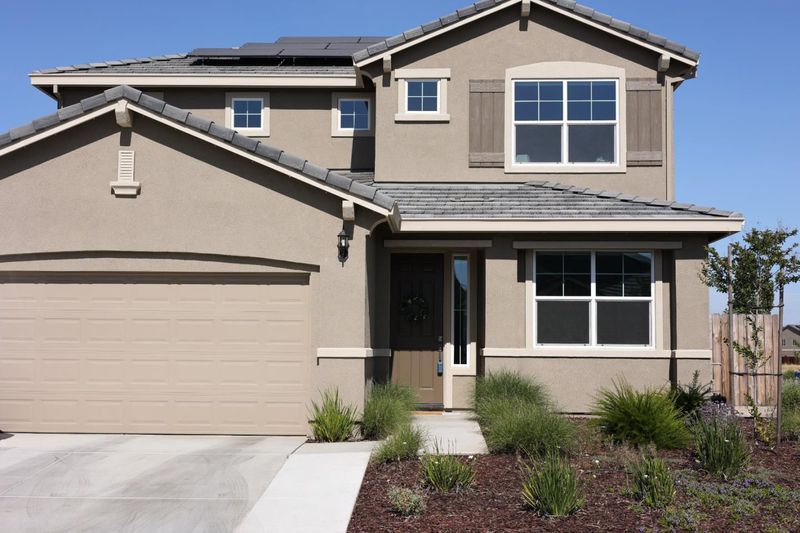
$664,900
2,061
SQ FT
$323
SQ/FT
8285 Courage Drive
@ Del Seis Dr - 10829 - Sacramento Florin & Vicinity - 10829, Sacramento
- 4 Bed
- 3 Bath
- 2 Park
- 2,061 sqft
- SACRAMENTO
-

Welcome to 8285 Courage Drive, where luxury meets lifestyle on the Elk Grove/Sacto border! Situated in a gated community. This stunning home sits on a large corner lot w/beautiful curb appeal. Step inside to soaring ceilings & 8' interior doors that create an impressive sense of space. You'll love the wide-open floor plan & sleek laminate flooring that flows through the main areas. A full bedroom & bath downstairs offer incredible flexibility for guests, in-laws, or a home office. The heart of the home is the gourmet kitchen featuring upgraded cabinets, gleaming quartz countertops, upgraded appliances, & designer finishes. The adjacent living room features a striking floor-to-ceiling tile fireplace & recessed lighting, This home is loaded with smart & energy-efficient features, including remote-controlled interior blinds, a tankless water heater, & solar panels for utility savings. Upstairs, you'll find a spacious primary suite w/ample closet space & large bathroom. Step outside to your private backyard oasis: splash in your above-ground pool, relax in the sun, or let kids & pets play with the included playset, greenhouse, & dog kennel. Located in a community that offers 2 parks, a dog park, & walking trails. Turn the key and start your next chapter at 8285 Courage Drive.
- Days on Market
- 2 days
- Current Status
- Active
- Original Price
- $664,900
- List Price
- $664,900
- On Market Date
- Jun 19, 2025
- Property Type
- Single Family Home
- Area
- 10829 - Sacramento Florin & Vicinity - 10829
- Zip Code
- 95829
- MLS ID
- ML82011772
- APN
- 121-1290-025-0000
- Year Built
- 2023
- Stories in Building
- 2
- Possession
- Unavailable
- Data Source
- MLSL
- Origin MLS System
- MLSListings, Inc.
T. R. Smedberg Middle School
Public 7-8 Middle
Students: 1180 Distance: 0.3mi
Sheldon High School
Public 9-12 Secondary
Students: 2523 Distance: 0.3mi
Bradshaw Christian
Private PK-12 Combined Elementary And Secondary, Religious, Nonprofit
Students: 1247 Distance: 0.5mi
Robert J. Fite Elementary School
Public K-6 Elementary, Yr Round
Students: 620 Distance: 0.6mi
Arthur C. Butler Elementary School
Public K-6 Elementary, Yr Round
Students: 903 Distance: 1.1mi
Milhous School, Inc. - Bar Du Lane
Private 6-12 Special Education, Secondary, All Male
Students: 16 Distance: 1.1mi
- Bed
- 4
- Bath
- 3
- Double Sinks, Full on Ground Floor, Marble, Primary - Stall Shower(s), Showers over Tubs - 2+, Solid Surface, Tile, Tubs - 2+, Updated Bath
- Parking
- 2
- Attached Garage
- SQ FT
- 2,061
- SQ FT Source
- Unavailable
- Lot SQ FT
- 7,132.0
- Lot Acres
- 0.163728 Acres
- Pool Info
- Pool - Above Ground
- Kitchen
- Cooktop - Gas, Countertop - Quartz, Garbage Disposal, Hookups - Ice Maker, Island with Sink, Oven - Built-In
- Cooling
- Central AC
- Dining Room
- Breakfast Nook, Eat in Kitchen
- Disclosures
- NHDS Report
- Family Room
- Kitchen / Family Room Combo
- Flooring
- Carpet, Laminate, Tile
- Foundation
- Concrete Slab
- Fire Place
- Family Room, Gas Starter
- Heating
- Central Forced Air - Gas
- Laundry
- In Utility Room, Washer / Dryer
- * Fee
- $154
- Name
- Woodberry Community HOA
- *Fee includes
- Maintenance - Common Area
MLS and other Information regarding properties for sale as shown in Theo have been obtained from various sources such as sellers, public records, agents and other third parties. This information may relate to the condition of the property, permitted or unpermitted uses, zoning, square footage, lot size/acreage or other matters affecting value or desirability. Unless otherwise indicated in writing, neither brokers, agents nor Theo have verified, or will verify, such information. If any such information is important to buyer in determining whether to buy, the price to pay or intended use of the property, buyer is urged to conduct their own investigation with qualified professionals, satisfy themselves with respect to that information, and to rely solely on the results of that investigation.
School data provided by GreatSchools. School service boundaries are intended to be used as reference only. To verify enrollment eligibility for a property, contact the school directly.











