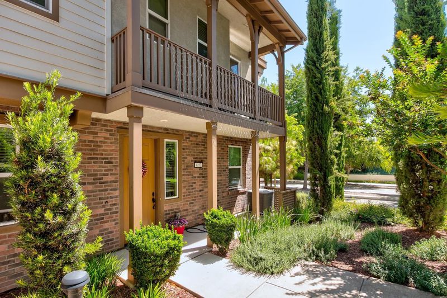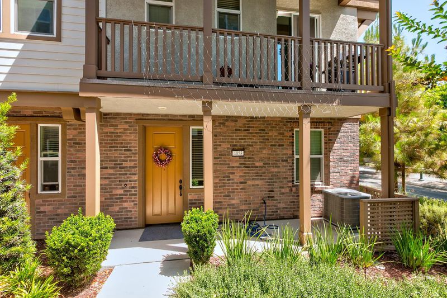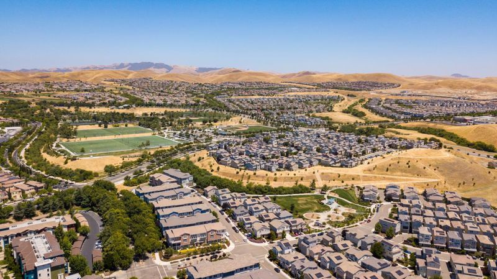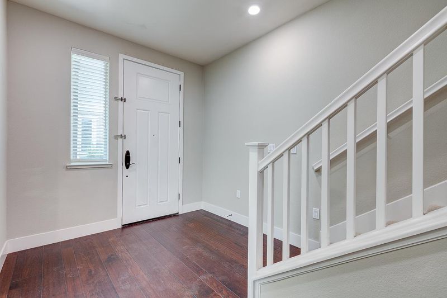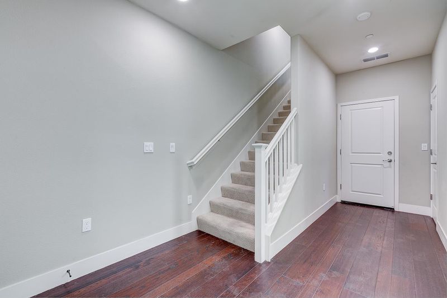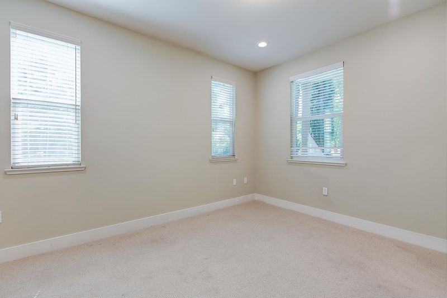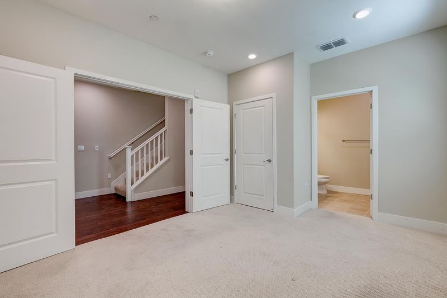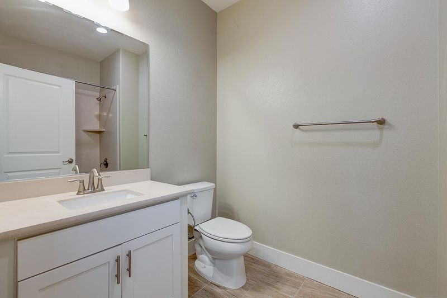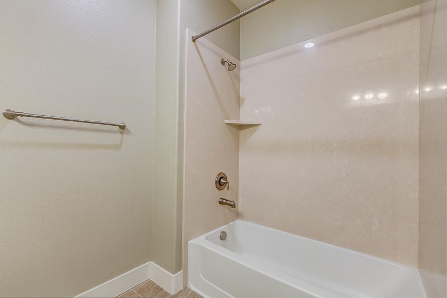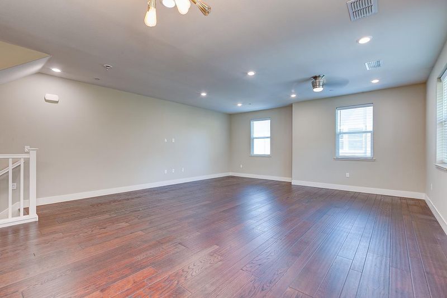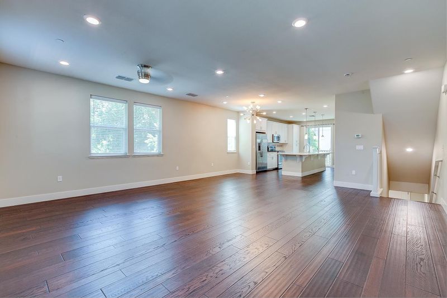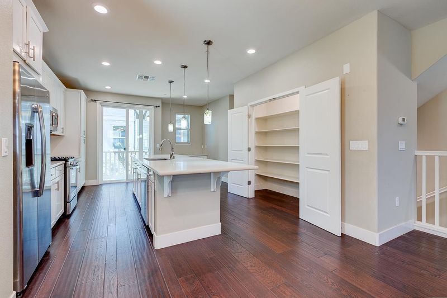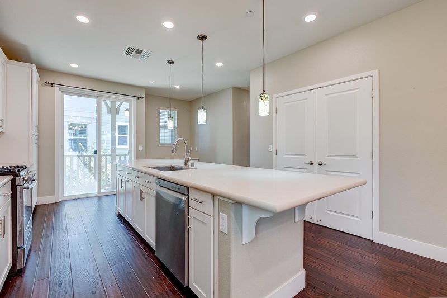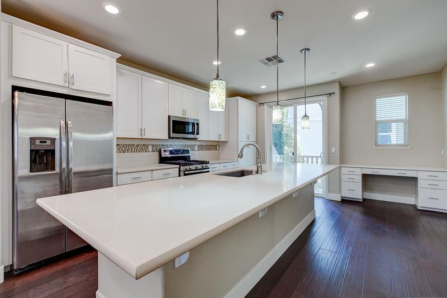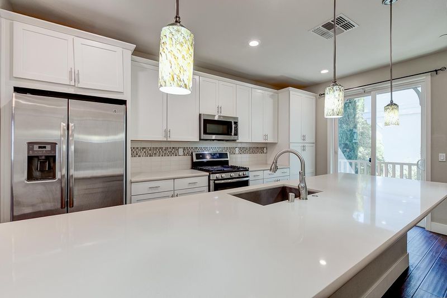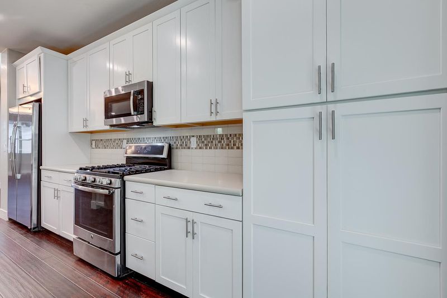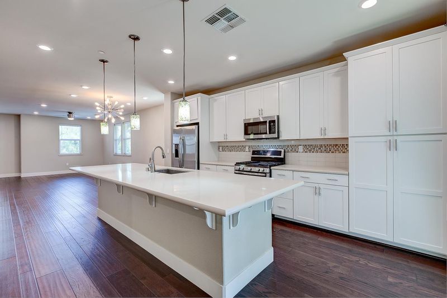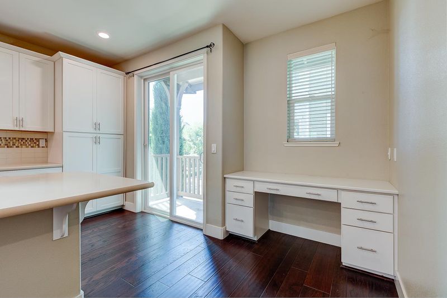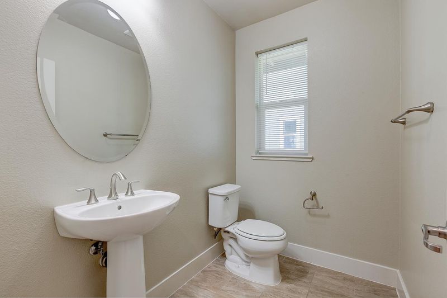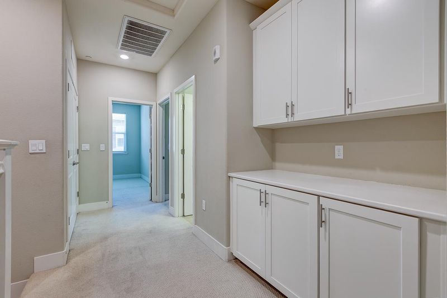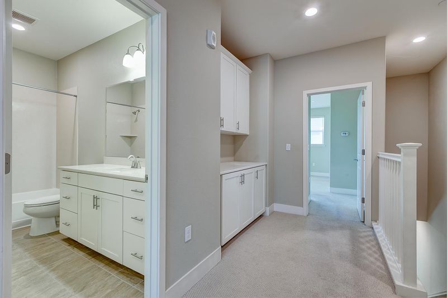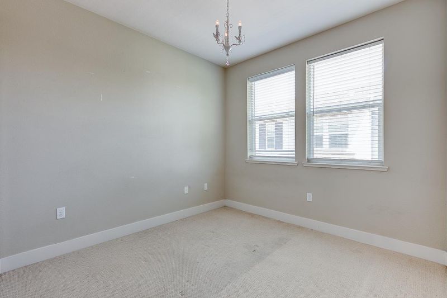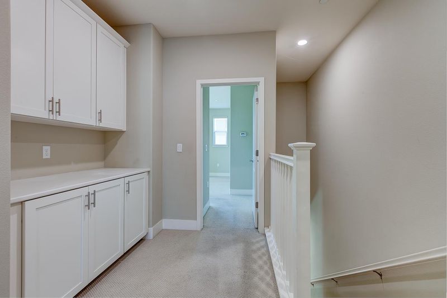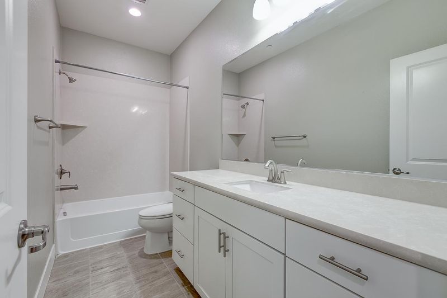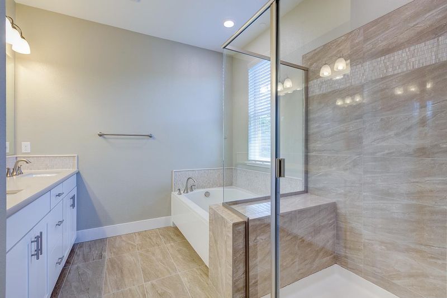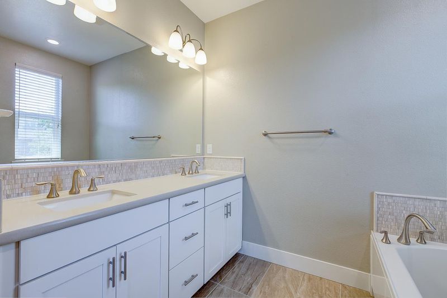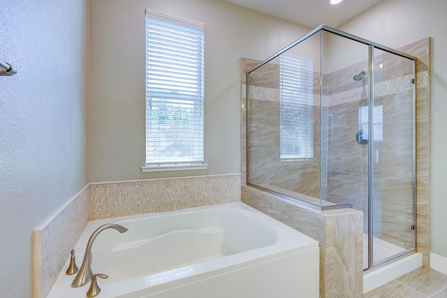
$1,290,000
2,232
SQ FT
$578
SQ/FT
4053 Clare Street
@ Lockhart Street - 4100 - Dublin, Dublin
- 4 Bed
- 4 (3/1) Bath
- 2 Park
- 2,232 sqft
- DUBLIN
-

Situated in the vibrant city of Dublin, this exquisite 2,232 sq ft home offers an ideal blend of comfort and style. The kitchen is a culinary enthusiast's dream, featuring elegant granite countertops that provide ample space for meal preparation. With four bedrooms, including a ground floor bedroom and a luxurious primary suite with a walk-in closet, this home caters to diverse living needs. The flooring is a tasteful mix of carpet, hardwood, and tile, adding a touch of sophistication throughout the space. Stay cozy by the fireplace in the separate family room, perfect for relaxing evenings. The home is equipped with central AC to keep you cool during warmer months. Laundry is a breeze with a convenient electricity hookup (220V) and washer/dryer options. Located in the Dublin Unified School District, this property is perfect for families seeking quality education options. Additional amenities include electric vehicle hookup, a tankless water heater, and triple pane windows, ensuring energy efficiency. With a formal dining room and a two-car garage, this home truly meets all your practical needs.
- Days on Market
- 6 days
- Current Status
- Active
- Original Price
- $1,290,000
- List Price
- $1,290,000
- On Market Date
- Jul 16, 2025
- Property Type
- Townhouse
- Area
- 4100 - Dublin
- Zip Code
- 94568
- MLS ID
- ML82014022
- APN
- 985-0117-114
- Year Built
- 2016
- Stories in Building
- 3
- Possession
- COE
- Data Source
- MLSL
- Origin MLS System
- MLSListings, Inc.
Harold William Kolb
Public K-5
Students: 735 Distance: 0.4mi
Cottonwood Creek
Public K-8
Students: 813 Distance: 0.7mi
Eleanor Murray Fallon School
Public 6-8 Elementary
Students: 1557 Distance: 0.8mi
John Green Elementary School
Public K-5 Elementary, Core Knowledge
Students: 859 Distance: 0.9mi
Henry P. Mohr Elementary School
Public K-5 Elementary
Students: 683 Distance: 0.9mi
J. M. Amador Elementary
Public K-5
Students: 839 Distance: 1.0mi
- Bed
- 4
- Bath
- 4 (3/1)
- Granite, Half on Ground Floor, Stall Shower, Tile
- Parking
- 2
- Attached Garage, Electric Car Hookup
- SQ FT
- 2,232
- SQ FT Source
- Unavailable
- Lot SQ FT
- 17,933.0
- Lot Acres
- 0.411685 Acres
- Pool Info
- None
- Kitchen
- Countertop - Granite
- Cooling
- Central AC
- Dining Room
- Formal Dining Room
- Disclosures
- Flood Zone - See Report, Lead Base Disclosure, Natural Hazard Disclosure, NHDS Report
- Family Room
- Kitchen / Family Room Combo
- Flooring
- Carpet, Hardwood, Tile
- Foundation
- Concrete Perimeter and Slab
- Heating
- Central Forced Air
- Laundry
- Electricity Hookup (220V), Washer / Dryer
- Views
- City Lights
- Possession
- COE
- * Fee
- $346
- Name
- Common Mgt
- *Fee includes
- Exterior Painting, Landscaping / Gardening, Roof, and Water
MLS and other Information regarding properties for sale as shown in Theo have been obtained from various sources such as sellers, public records, agents and other third parties. This information may relate to the condition of the property, permitted or unpermitted uses, zoning, square footage, lot size/acreage or other matters affecting value or desirability. Unless otherwise indicated in writing, neither brokers, agents nor Theo have verified, or will verify, such information. If any such information is important to buyer in determining whether to buy, the price to pay or intended use of the property, buyer is urged to conduct their own investigation with qualified professionals, satisfy themselves with respect to that information, and to rely solely on the results of that investigation.
School data provided by GreatSchools. School service boundaries are intended to be used as reference only. To verify enrollment eligibility for a property, contact the school directly.
