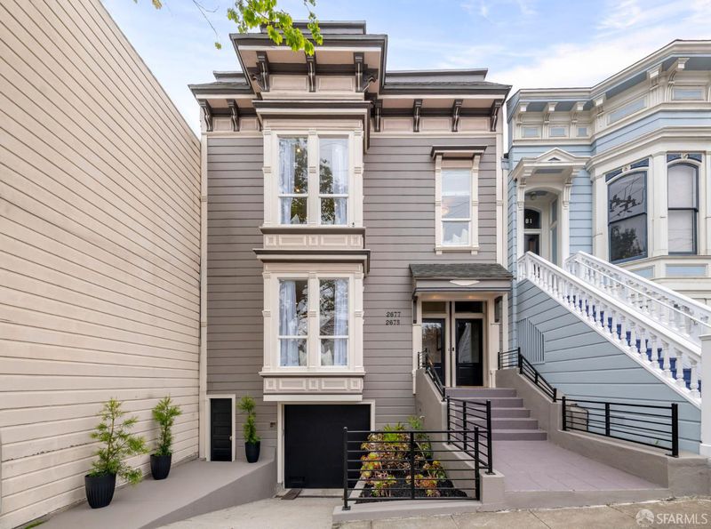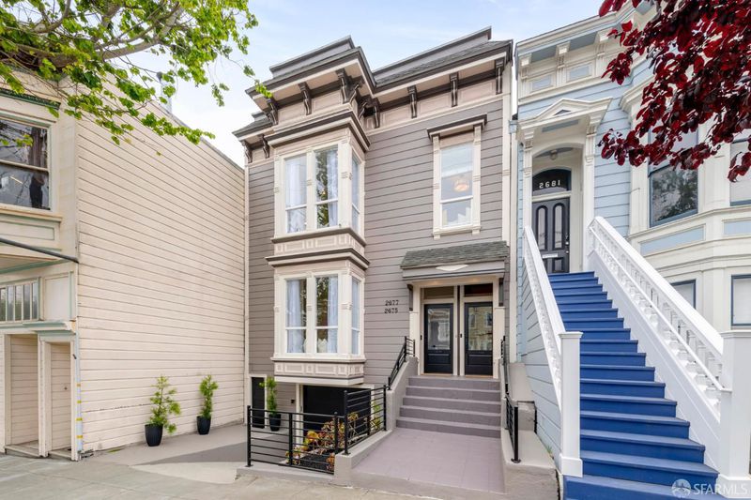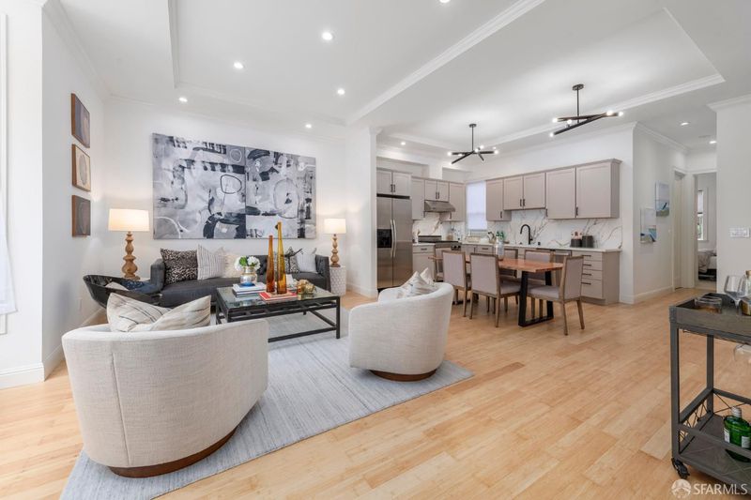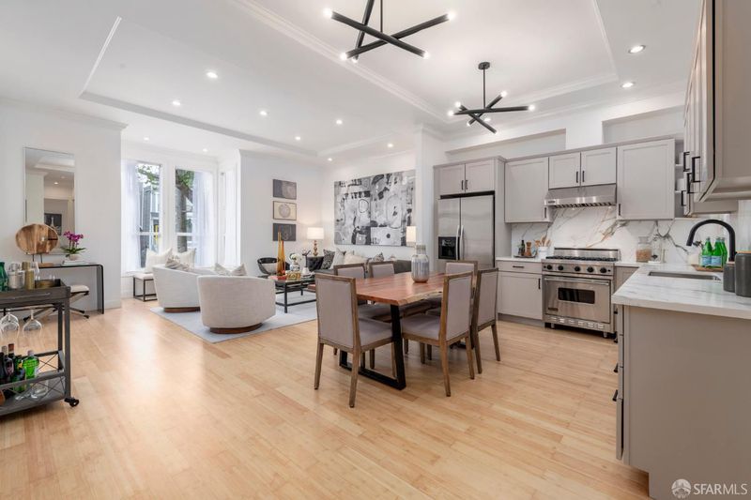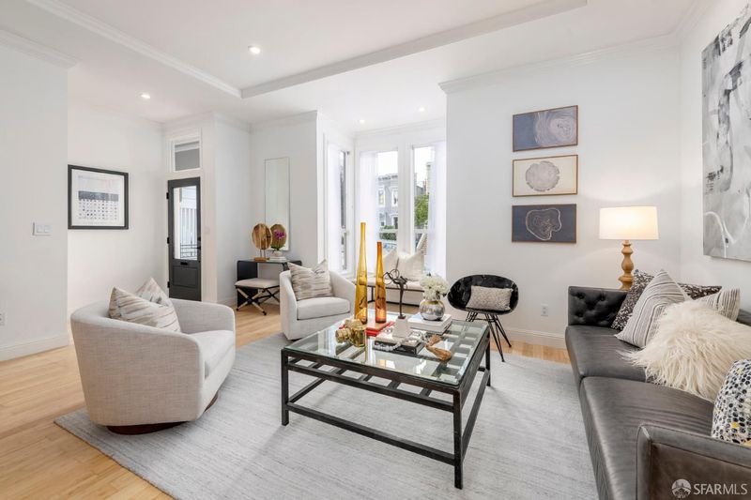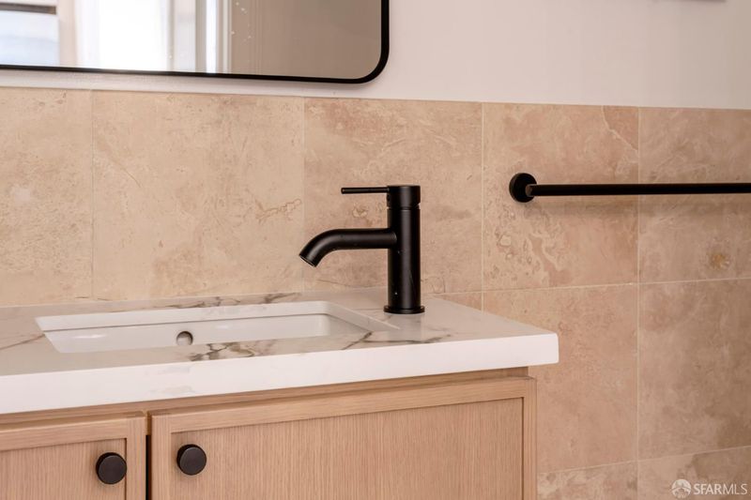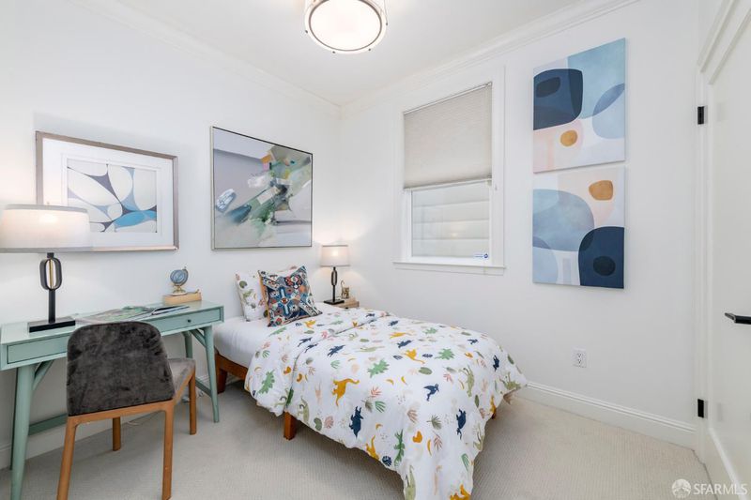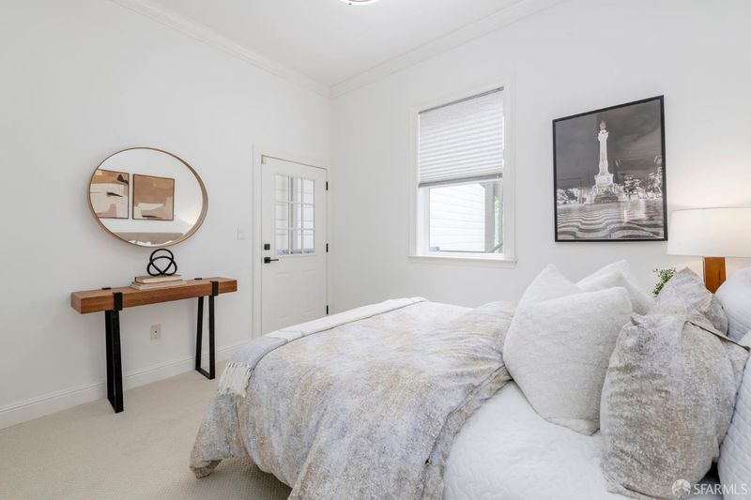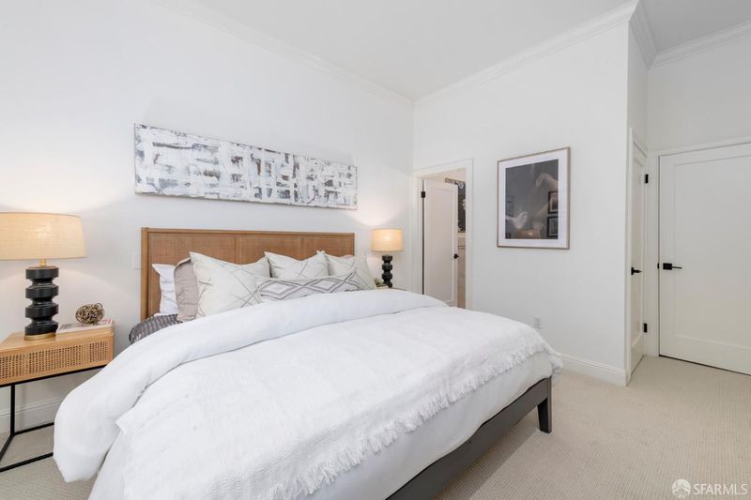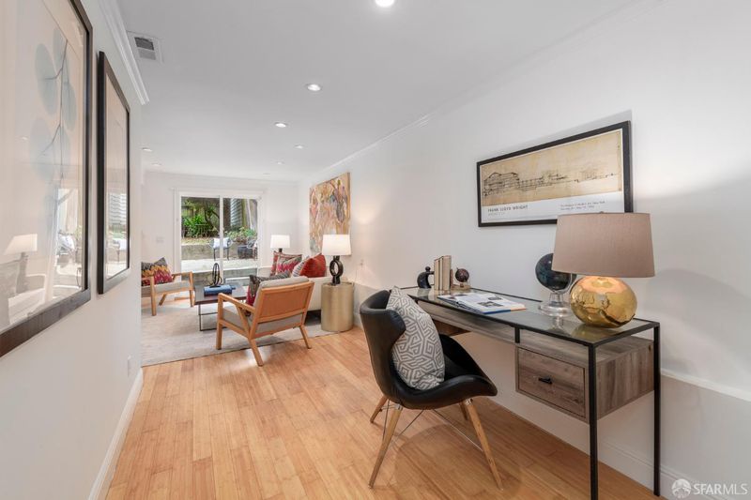
$2,950,000
3,076
SQ FT
$959
SQ/FT
2675-2677 Sutter St
@ Baker - 6 - Lower Pacific Height, San Francisco
- 7 Bed
- 5 Bath
- 2 Park
- 3,076 sqft
- San Francisco
-

-
Sat Jun 21, 2:00 pm - 4:00 pm
Edwardian Duplex Renovated 2025. Vacant. First time on market in 20 years. Inc 1 car parking & backyard on large lot.
-
Sun Jun 22, 2:00 pm - 4:00 pm
Edwardian Duplex Renovated 2025. Vacant. First time on market in 202 years. 1 car parking & backyard on large lot in Lwr Pac Hts.
First time on the market in 20+ years, this enchanting Edwardian duplex in Lower Pacific Heights offers timeless appeal with modern updates. Built in 1900 and renovated in 2025, the approx. 3,076 sq ft residence sits on a 3,025 sq ft lot and includes two generous units, ideal for end-users, investors, or multi-generational living. The lower unit spans two levels with 4 bedrooms, 3 baths, and a flexible bonus room great as an office, guest suite, or playroom with direct access to the landscaped backyard. One-car garage parking included. The upper unit features 3 bedrooms, 2 baths, 10-ft ceilings, hardwood floors, and a sunlit open layout. The updated kitchen boasts a Wolf gas range, quartz counters, and ample storage. A sunny, shared backyard with lawn provides a serene outdoor retreat for entertaining or relaxing. Condo conversion paperwork has been completed but not filed offering flexibility for future use. Enjoy easy access to Laurel Village, shops, cafes, and transit. This well-maintained duplex is a rare opportunity to own a piece of San Francisco history in a coveted neighborhood.
- Days on Market
- 1 day
- Current Status
- Active
- Original Price
- $2,950,000
- List Price
- $2,950,000
- On Market Date
- Jun 18, 2025
- Property Type
- 2 Houses on Lot
- District
- 6 - Lower Pacific Height
- Zip Code
- 94115
- MLS ID
- 425049882
- APN
- 1074025
- Year Built
- 1902
- Stories in Building
- 3
- Possession
- Close Of Escrow
- Data Source
- SFAR
- Origin MLS System
Drew School
Private 9-12 Secondary, Nonprofit
Students: 280 Distance: 0.2mi
Wallenberg (Raoul) Traditional High School
Public 9-12 Secondary
Students: 626 Distance: 0.3mi
KIPP San Francisco Bay Academy
Charter 5-8 Middle
Students: 369 Distance: 0.4mi
Cobb (William L.) Elementary School
Public K-5 Elementary
Students: 152 Distance: 0.4mi
Gateway High School
Charter 9-12 Secondary
Students: 479 Distance: 0.4mi
San Francisco University High School
Private 9-12 Secondary, Coed
Students: 400 Distance: 0.5mi
- Bed
- 7
- Bath
- 5
- Marble, Tile, Tub, Tub w/Shower Over
- Parking
- 2
- Attached, Enclosed, Garage Door Opener
- SQ FT
- 3,076
- SQ FT Source
- Unavailable
- Lot SQ FT
- 3,025.0
- Lot Acres
- 0.0694 Acres
- Kitchen
- Breakfast Area, Island, Kitchen/Family Combo, Quartz Counter
- Dining Room
- Breakfast Nook, Space in Kitchen
- Living Room
- Cathedral/Vaulted, Open Beam Ceiling
- Flooring
- Bamboo, Carpet, Tile, Wood
- Foundation
- Concrete Perimeter
- Heating
- Radiant
- Laundry
- In Garage
- Upper Level
- Bedroom(s), Full Bath(s), Kitchen, Living Room, Primary Bedroom
- Main Level
- Bedroom(s), Full Bath(s), Kitchen, Living Room, Primary Bedroom
- Possession
- Close Of Escrow
- Architectural Style
- Edwardian
- Special Listing Conditions
- None
- Fee
- $0
MLS and other Information regarding properties for sale as shown in Theo have been obtained from various sources such as sellers, public records, agents and other third parties. This information may relate to the condition of the property, permitted or unpermitted uses, zoning, square footage, lot size/acreage or other matters affecting value or desirability. Unless otherwise indicated in writing, neither brokers, agents nor Theo have verified, or will verify, such information. If any such information is important to buyer in determining whether to buy, the price to pay or intended use of the property, buyer is urged to conduct their own investigation with qualified professionals, satisfy themselves with respect to that information, and to rely solely on the results of that investigation.
School data provided by GreatSchools. School service boundaries are intended to be used as reference only. To verify enrollment eligibility for a property, contact the school directly.
