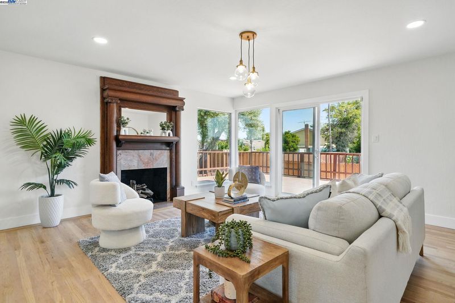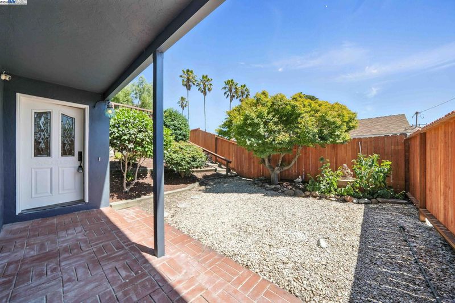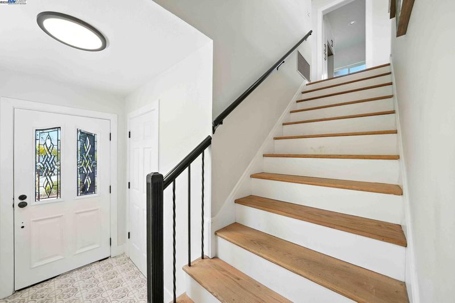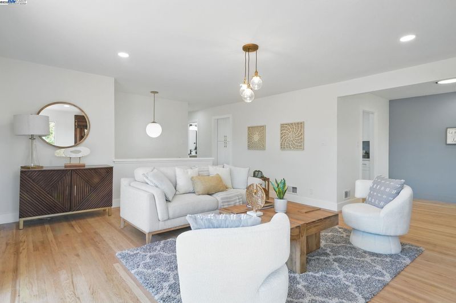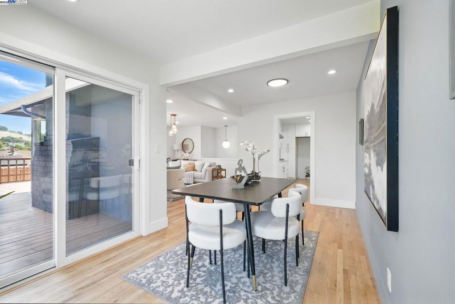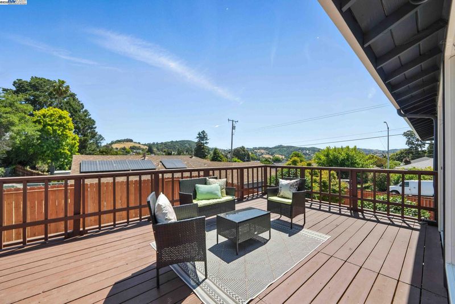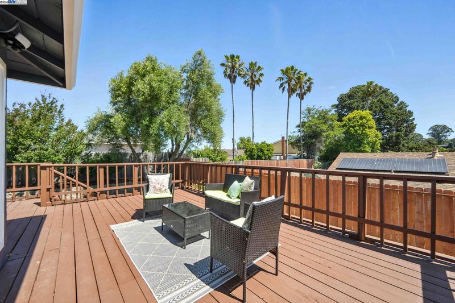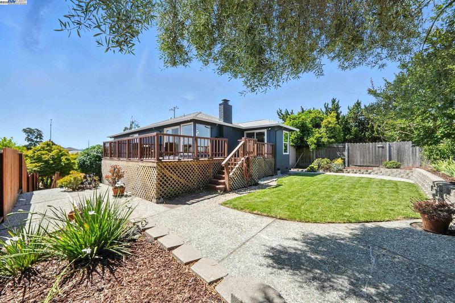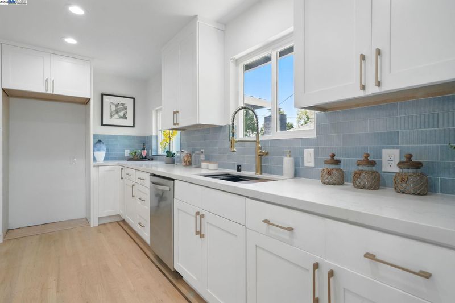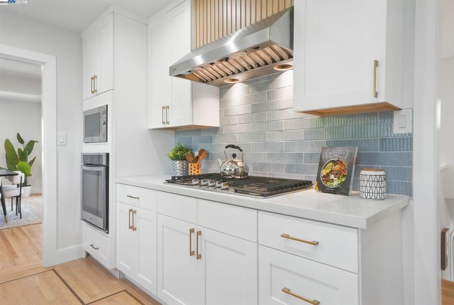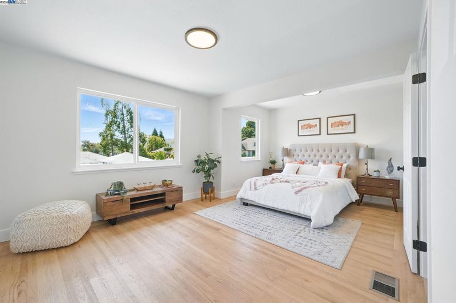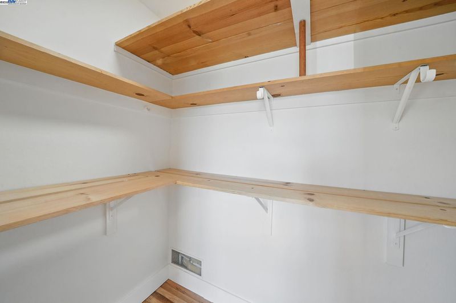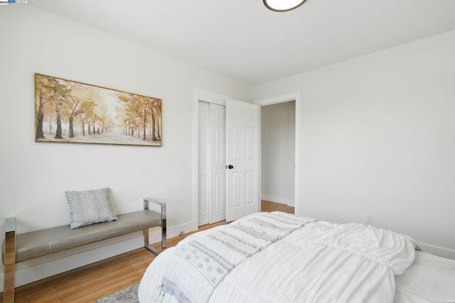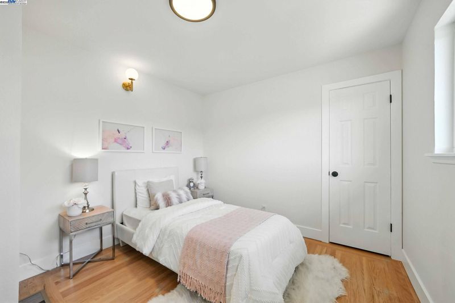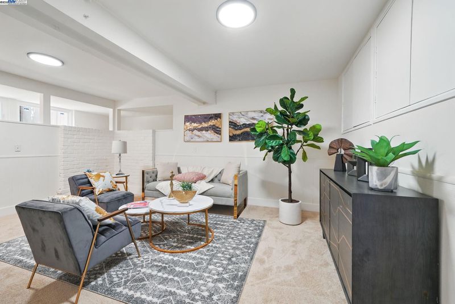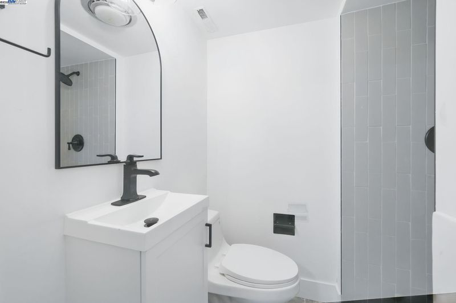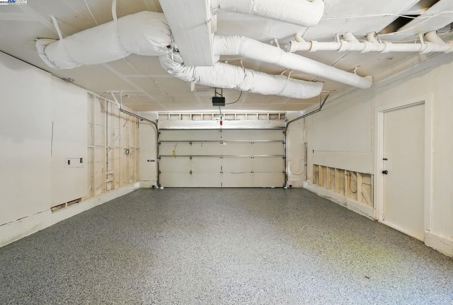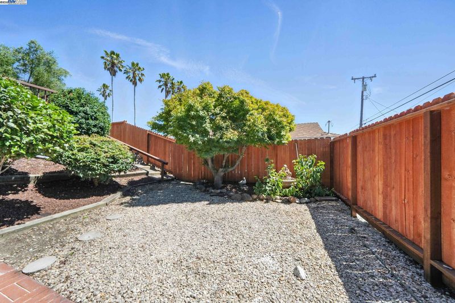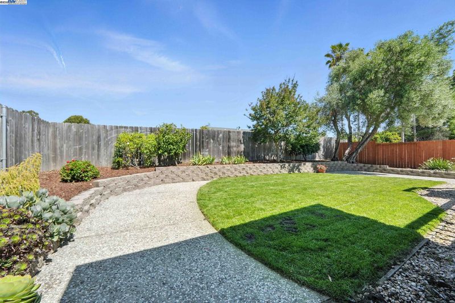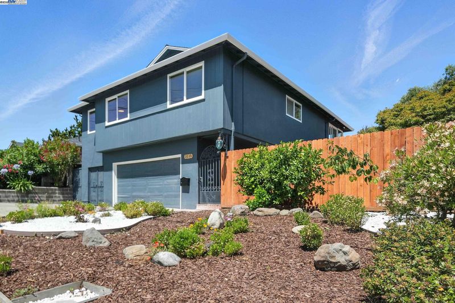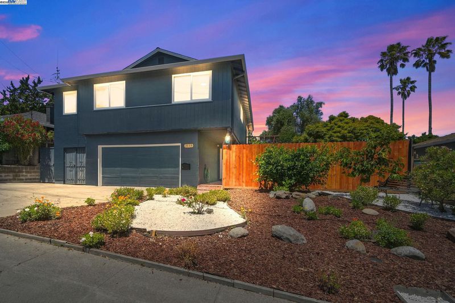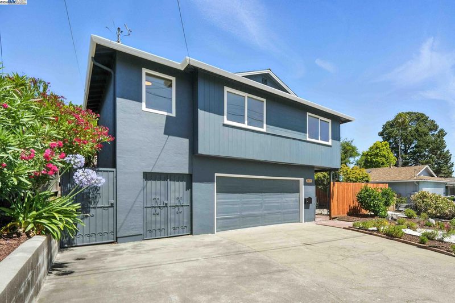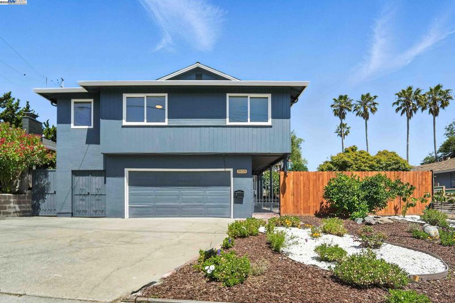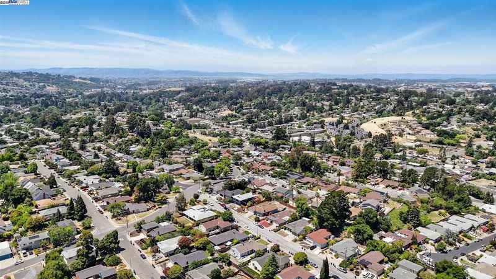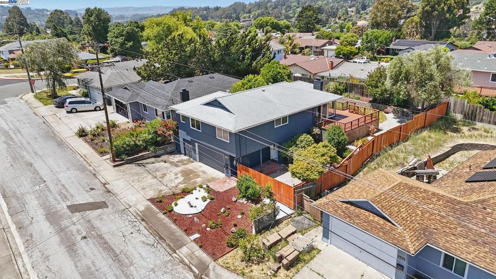
$879,000
1,763
SQ FT
$499
SQ/FT
3115 Deseret Dr
@ Fran Way - May Valley, El Sobrante
- 3 Bed
- 3 Bath
- 2 Park
- 1,763 sqft
- El Sobrante
-

-
Sat Jul 19, 2:00 pm - 4:00 pm
Come tour this remodeled gem!
-
Sun Jul 20, 2:00 pm - 4:00 pm
Come tour this remodeled gem!
Exquisitely remodeled and ideally situated in the serene May Valley neighborhood, this single-family home offers the perfect blend of style, function, and comfort. Originally built in 1956, the home spans 1,763 square feet on a generous 6,000-square-foot lot. The ideal floor plan features three bedrooms and two bathrooms upstairs, with a versatile den and full bathroom on the lower level—perfect for a home office, guest space, or playroom. The spacious primary suite boasts an en-suite bathroom and two closets, offering both comfort and convenience. Enjoy the practicality of an attached two-car garage and a partially finished basement, providing ample storage and added flexibility. Step outside to a gorgeous deck perched above the neighborhood, where sweeping views of the rolling East Bay hills create the ultimate outdoor retreat. Whether you’re sipping morning coffee, entertaining guests, or watching the sunset, this peaceful vantage point invites indoor-outdoor living at its best. Set in a quiet, dog-friendly community known for its well-kept yards and welcoming vibe, this home offers a rare opportunity to live in a tranquil neighborhood.
- Current Status
- New
- Original Price
- $879,000
- List Price
- $879,000
- On Market Date
- Jul 11, 2025
- Property Type
- Detached
- D/N/S
- May Valley
- Zip Code
- 94803
- MLS ID
- 41104526
- APN
- 4311560017
- Year Built
- 1956
- Stories in Building
- 2
- Possession
- Close Of Escrow
- Data Source
- MAXEBRDI
- Origin MLS System
- BAY EAST
Murphy Elementary School
Public K-6 Elementary
Students: 467 Distance: 0.2mi
Bethel Christian Academy
Private K-12 Combined Elementary And Secondary, Religious, Coed
Students: 47 Distance: 0.3mi
Bethel Christian Academy
Private K-12
Students: 67 Distance: 0.3mi
Rose Kindergarten Of Acorn Farm
Private K
Students: 8 Distance: 0.4mi
El Sobrante Christian School
Private K-12 Combined Elementary And Secondary, Religious, Coed
Students: 261 Distance: 0.4mi
Sheldon Elementary School
Public K-6 Elementary
Students: 335 Distance: 0.5mi
- Bed
- 3
- Bath
- 3
- Parking
- 2
- Garage
- SQ FT
- 1,763
- SQ FT Source
- Public Records
- Lot SQ FT
- 6,000.0
- Lot Acres
- 0.14 Acres
- Pool Info
- None
- Kitchen
- Microwave, Oven, Stone Counters, Oven Built-in, Pantry
- Cooling
- Central Air
- Disclosures
- Disclosure Package Avail
- Entry Level
- Exterior Details
- Back Yard, Front Yard
- Flooring
- Hardwood Flrs Throughout
- Foundation
- Fire Place
- Living Room
- Heating
- Forced Air
- Laundry
- Hookups Only
- Main Level
- Main Entry
- Possession
- Close Of Escrow
- Architectural Style
- Other
- Construction Status
- Existing
- Additional Miscellaneous Features
- Back Yard, Front Yard
- Location
- Rectangular Lot
- Roof
- Shingle
- Fee
- Unavailable
MLS and other Information regarding properties for sale as shown in Theo have been obtained from various sources such as sellers, public records, agents and other third parties. This information may relate to the condition of the property, permitted or unpermitted uses, zoning, square footage, lot size/acreage or other matters affecting value or desirability. Unless otherwise indicated in writing, neither brokers, agents nor Theo have verified, or will verify, such information. If any such information is important to buyer in determining whether to buy, the price to pay or intended use of the property, buyer is urged to conduct their own investigation with qualified professionals, satisfy themselves with respect to that information, and to rely solely on the results of that investigation.
School data provided by GreatSchools. School service boundaries are intended to be used as reference only. To verify enrollment eligibility for a property, contact the school directly.
