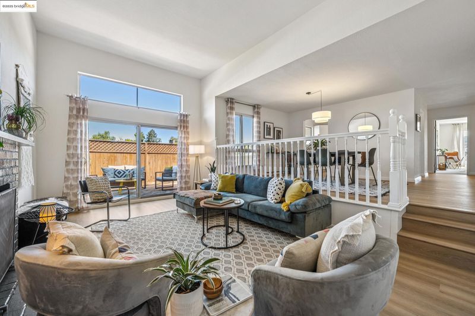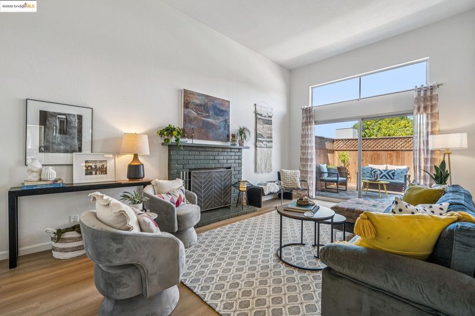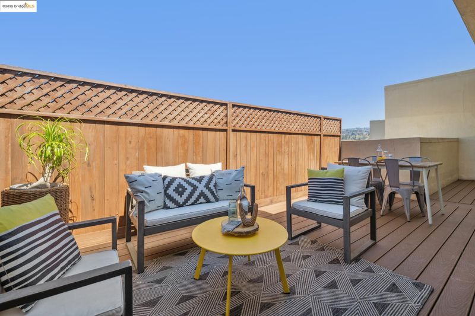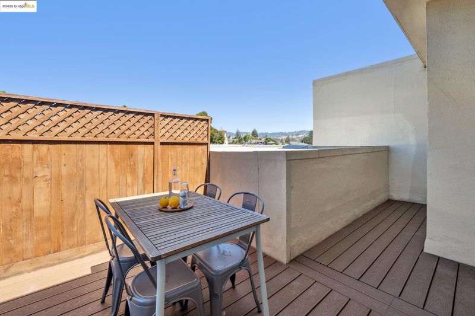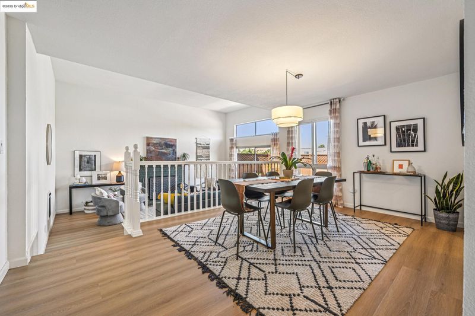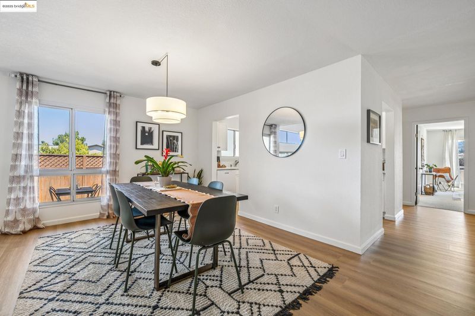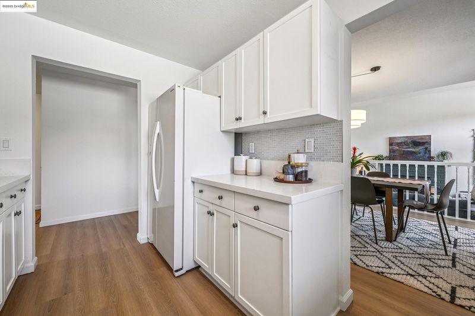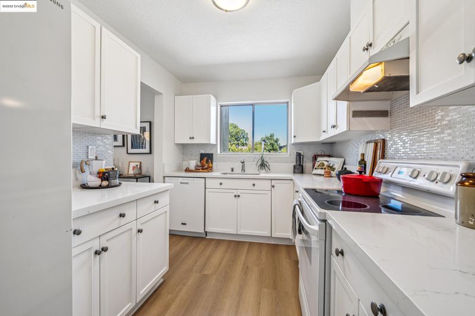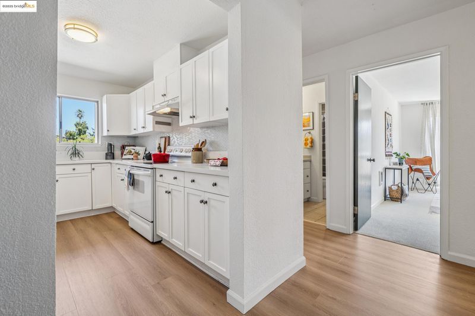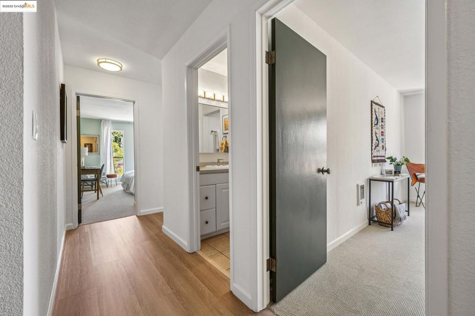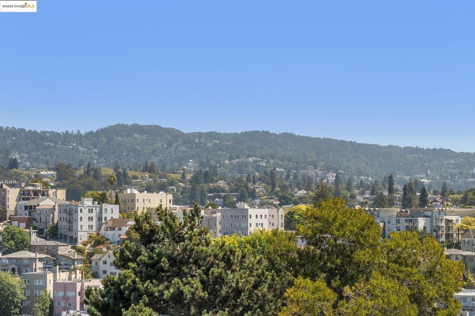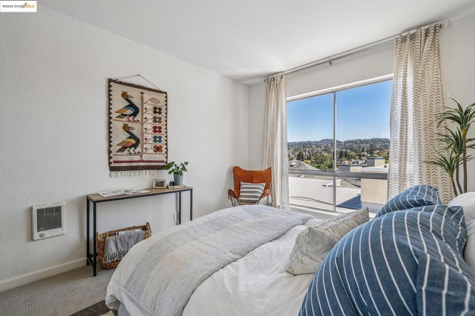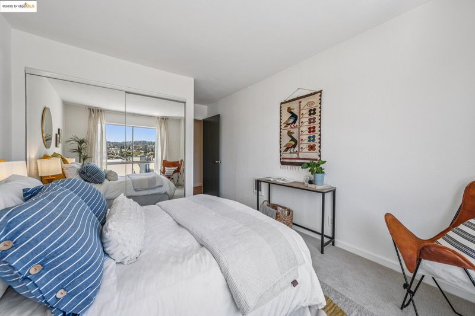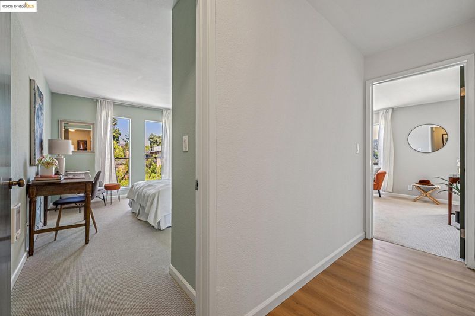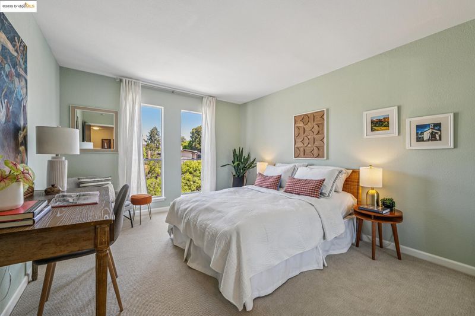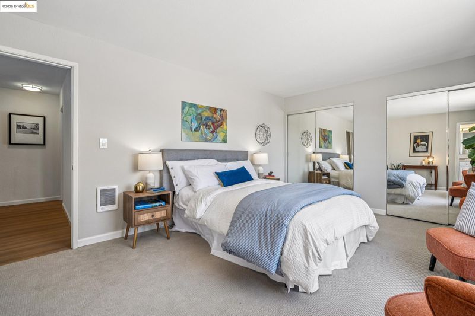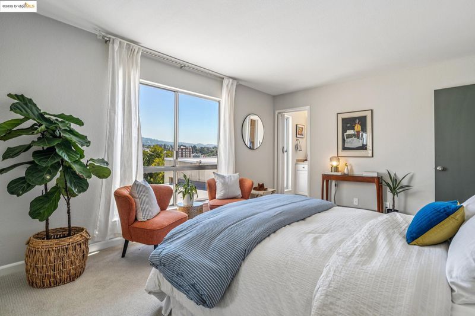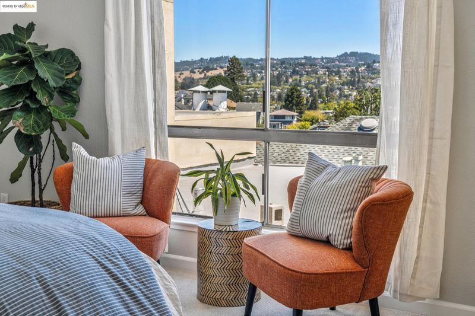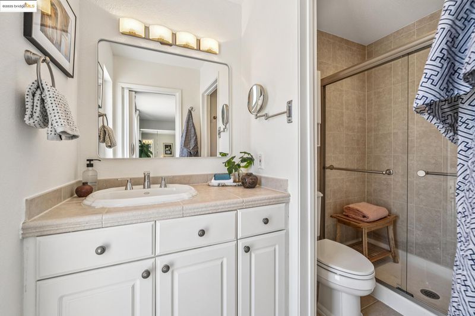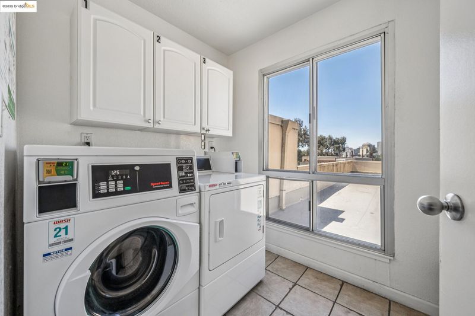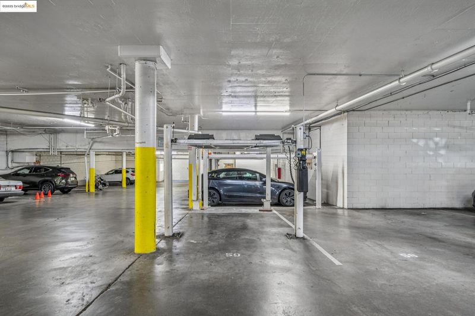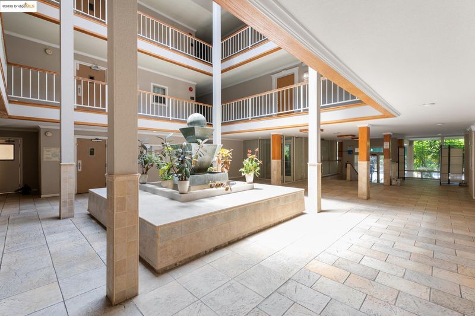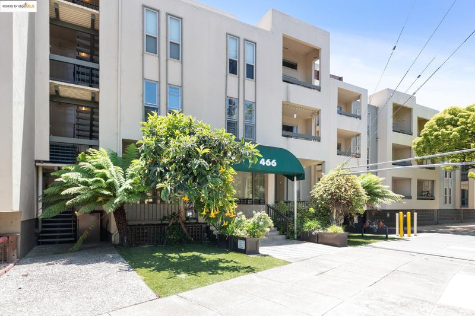
$669,000
1,349
SQ FT
$496
SQ/FT
466 Crescent St, #401
@ Santa Clara - Grand Lake, Oakland
- 3 Bed
- 2 Bath
- 2 Park
- 1,349 sqft
- Oakland
-

-
Sun Aug 24, 2:00 pm - 4:30 pm
Come visit!
-
Mon Aug 25, 10:00 am - 1:00 pm
Come visit!
Perched elegantly at the end of a cul-de-sac in Oakland's vibrant Grand Lake neighborhood, this penthouse at 466 Crescent Street #401 offers a harmonious blend of luxury, privacy, and captivating views. With only two other units sharing the floor and no shared walls, this residence promises an unparalleled sense of tranquility and exclusivity. Inside, you'll find a bright three-bedroom, two-bathroom space boasting a wood-burning fireplace and a sunlit deck with captivating views of the Oakland Hills, a perfect backdrop for both relaxation and entertaining. With views from nearly every window, this penthouse captures the essence of Oakland's scenic beauty. The building features modern amenities like facial recognition entry, gated parking, and a pet-friendly environment. Adding to the allure is a rare two-car parking lift. Close to Lake Merritt, Piedmont Avenue, and popular dining spots, it's perfect for commuters with easy access to BART, AC Transit, and major freeways. This penthouse is more than a home—it's a gateway to Lake Merritt's offerings, making every day feel special. Visit soon while it is still available!
- Current Status
- New
- Original Price
- $669,000
- List Price
- $669,000
- On Market Date
- Aug 21, 2025
- Property Type
- Condominium
- D/N/S
- Grand Lake
- Zip Code
- 94610
- MLS ID
- 41108979
- APN
- 10823125
- Year Built
- 1971
- Stories in Building
- 1
- Possession
- Close Of Escrow
- Data Source
- MAXEBRDI
- Origin MLS System
- Bridge AOR
American Indian Public High School
Charter 9-12 Secondary
Students: 411 Distance: 0.2mi
Grand Lake Montessori
Private K-1 Montessori, Elementary, Coed
Students: 175 Distance: 0.2mi
Bayhill High School
Private 9-12 Coed
Students: NA Distance: 0.4mi
Westlake Middle School
Public 6-8 Middle
Students: 307 Distance: 0.5mi
St. Paul's Episcopal School
Private K-8 Nonprofit
Students: 350 Distance: 0.6mi
Williams Academy
Private 9-12
Students: NA Distance: 0.7mi
- Bed
- 3
- Bath
- 2
- Parking
- 2
- Attached, Off Street, Space Per Unit - 2, Below Building Parking, Garage Faces Front, Mechanical Lift, Garage Door Opener
- SQ FT
- 1,349
- SQ FT Source
- Public Records
- Lot SQ FT
- 42,488.0
- Lot Acres
- 0.98 Acres
- Pool Info
- In Ground, Community
- Kitchen
- Electric Range, Refrigerator, Stone Counters, Electric Range/Cooktop, Updated Kitchen
- Cooling
- None
- Disclosures
- Disclosure Package Avail
- Entry Level
- 4
- Flooring
- Tile, Vinyl, Carpet
- Foundation
- Fire Place
- Brick, Living Room
- Heating
- Electric, Individual Rm Controls
- Laundry
- Dryer, Laundry Room, Washer, Common Area
- Main Level
- 3 Bedrooms, 2 Baths, Primary Bedrm Suite - 1, Main Entry
- Views
- Hills
- Possession
- Close Of Escrow
- Architectural Style
- Other
- Non-Master Bathroom Includes
- Shower Over Tub, Tile
- Construction Status
- Existing
- Location
- See Remarks
- Pets
- Yes
- Roof
- Unknown
- Water and Sewer
- Public
- Fee
- $781
MLS and other Information regarding properties for sale as shown in Theo have been obtained from various sources such as sellers, public records, agents and other third parties. This information may relate to the condition of the property, permitted or unpermitted uses, zoning, square footage, lot size/acreage or other matters affecting value or desirability. Unless otherwise indicated in writing, neither brokers, agents nor Theo have verified, or will verify, such information. If any such information is important to buyer in determining whether to buy, the price to pay or intended use of the property, buyer is urged to conduct their own investigation with qualified professionals, satisfy themselves with respect to that information, and to rely solely on the results of that investigation.
School data provided by GreatSchools. School service boundaries are intended to be used as reference only. To verify enrollment eligibility for a property, contact the school directly.
