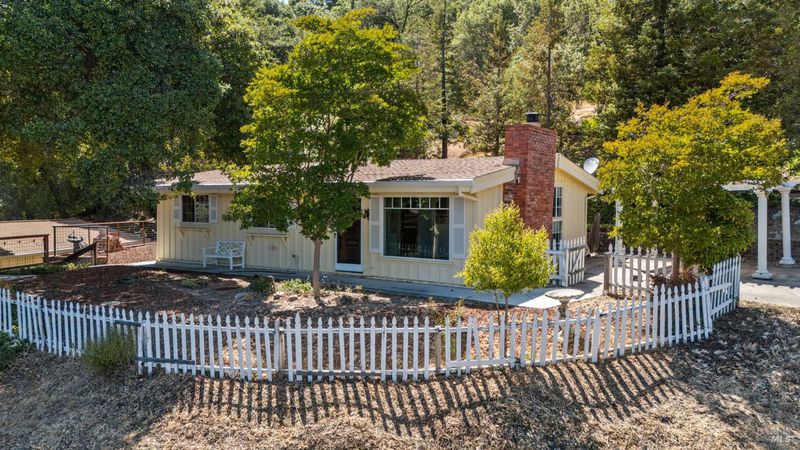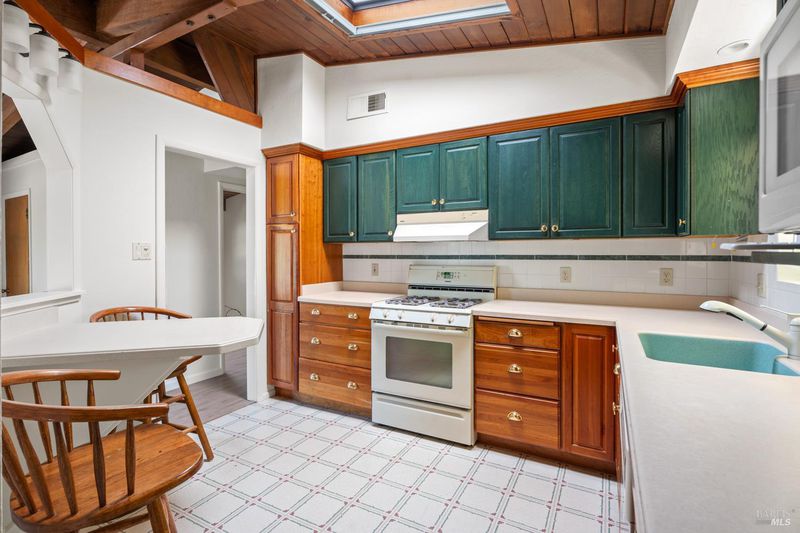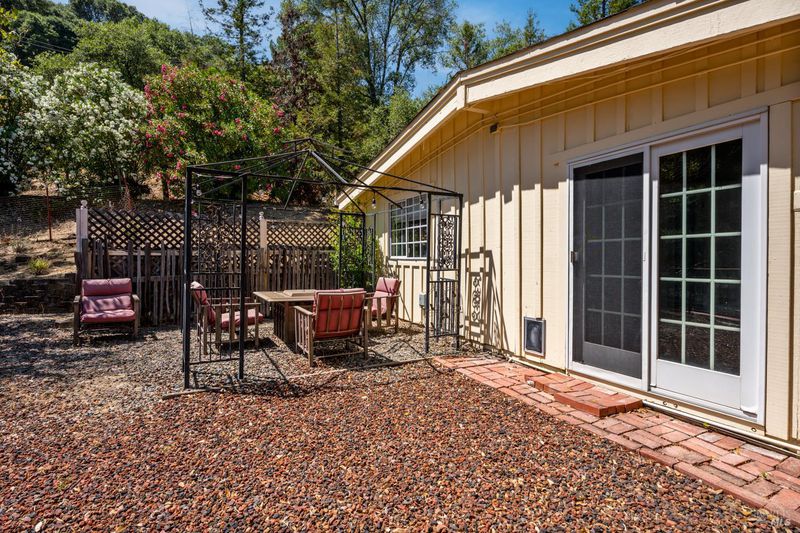
$559,500
1,040
SQ FT
$538
SQ/FT
1216 W Standley Street
@ Standley Avenue - Ukiah
- 3 Bed
- 1 Bath
- 7 Park
- 1,040 sqft
- Ukiah
-

This beautifully crafted west side residence offers stunning views of the East Hills and a lifestyle of comfort and convenience. Inside this home enjoy the warmth of open beam ceilings and a well-appointed kitchen featuring Corian countertops and a built-in dishwasher. The home includes three bedrooms, a dedicated laundry room, and the comfort of central heating and air conditioning throughout. The primary bedroom opens directly to the outdoors through sliding glass doors, providing easy access to the serene backyard. Relax or entertain on the generous deck, perfect for soaking in those idyllic Ukiah summer evenings, shaded naturally by a majestic Oak tree. The property includes a spacious, finished detached garage/workshop, fully air-conditioned, with ample room for 3+ vehicles, hobbies, or extra storage.
- Days on Market
- 0 days
- Current Status
- Active
- Original Price
- $559,500
- List Price
- $559,500
- On Market Date
- Jun 18, 2025
- Property Type
- Single Family Residence
- Area
- Ukiah
- Zip Code
- 95482
- MLS ID
- 325054373
- APN
- 001-120-10-00
- Year Built
- 1953
- Stories in Building
- Unavailable
- Possession
- Close Of Escrow
- Data Source
- BAREIS
- Origin MLS System
Pomolita Middle School
Public 6-8 Middle
Students: 788 Distance: 0.6mi
Advanced Education Services-North Haven
Private K-12
Students: NA Distance: 0.6mi
Ukiah Independent Study Academy
Public K-12
Students: 115 Distance: 0.8mi
South Valley High (Continuation) School
Public 9-12 Continuation
Students: 125 Distance: 0.8mi
Frank Zeek Elementary School
Public K-6 Elementary
Students: 486 Distance: 0.8mi
Mendocino County Community School
Public 7-12 Opportunity Community
Students: 51 Distance: 0.8mi
- Bed
- 3
- Bath
- 1
- Parking
- 7
- Detached, Garage Door Opener, Garage Facing Front, Side-by-Side, Workshop in Garage
- SQ FT
- 1,040
- SQ FT Source
- Not Verified
- Lot SQ FT
- 9,317.0
- Lot Acres
- 0.2139 Acres
- Kitchen
- Other Counter
- Cooling
- Central
- Dining Room
- Dining/Living Combo
- Living Room
- Cathedral/Vaulted, View
- Flooring
- Laminate, Vinyl
- Foundation
- Concrete Perimeter
- Fire Place
- Gas Log, Living Room
- Heating
- Central, Natural Gas
- Laundry
- Inside Area, Inside Room
- Main Level
- Bedroom(s), Full Bath(s), Kitchen, Living Room, Primary Bedroom, Street Entrance
- Views
- Mountains
- Possession
- Close Of Escrow
- Architectural Style
- Contemporary
- Fee
- $0
MLS and other Information regarding properties for sale as shown in Theo have been obtained from various sources such as sellers, public records, agents and other third parties. This information may relate to the condition of the property, permitted or unpermitted uses, zoning, square footage, lot size/acreage or other matters affecting value or desirability. Unless otherwise indicated in writing, neither brokers, agents nor Theo have verified, or will verify, such information. If any such information is important to buyer in determining whether to buy, the price to pay or intended use of the property, buyer is urged to conduct their own investigation with qualified professionals, satisfy themselves with respect to that information, and to rely solely on the results of that investigation.
School data provided by GreatSchools. School service boundaries are intended to be used as reference only. To verify enrollment eligibility for a property, contact the school directly.

























