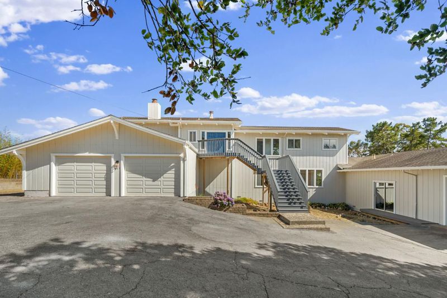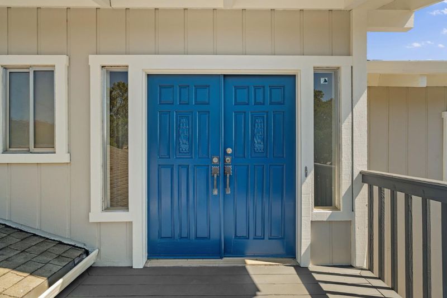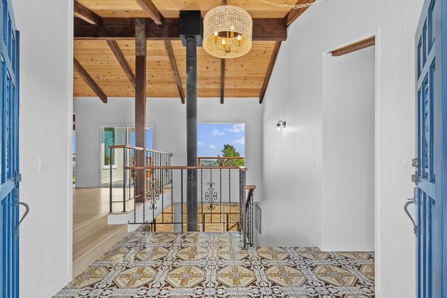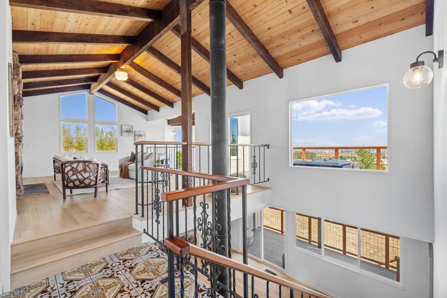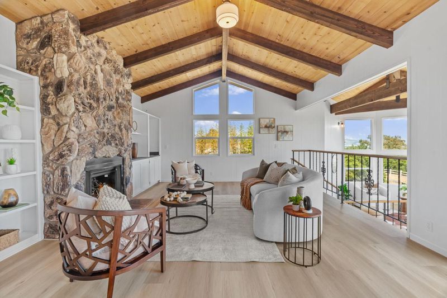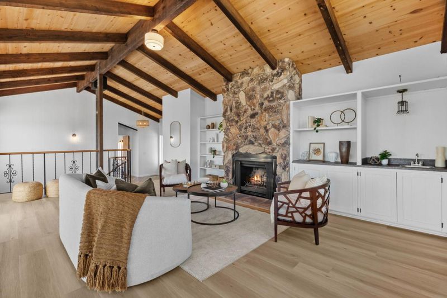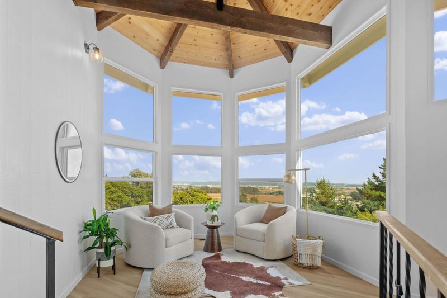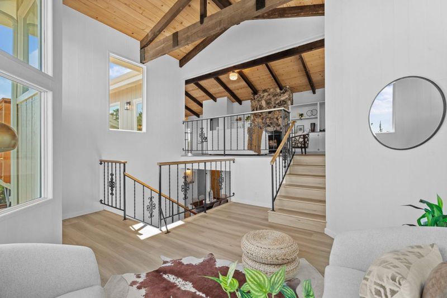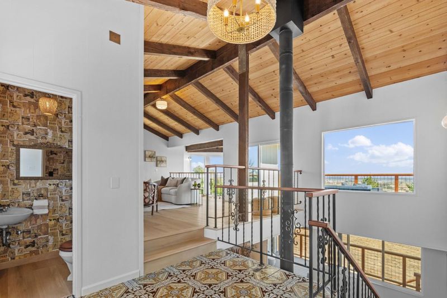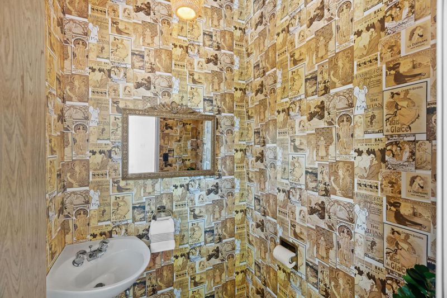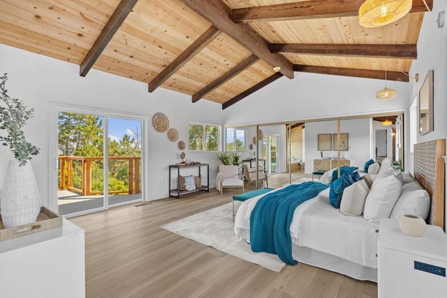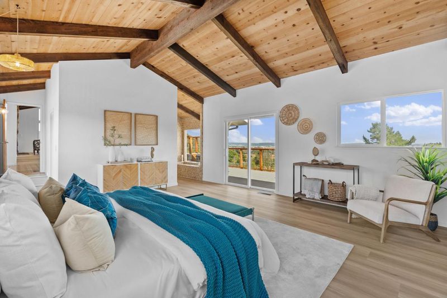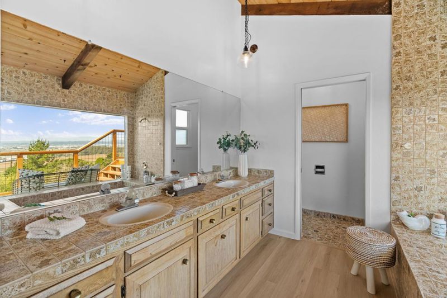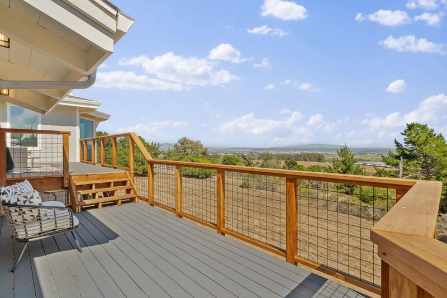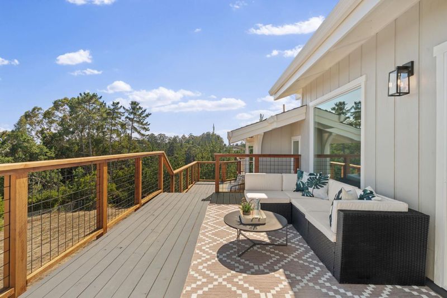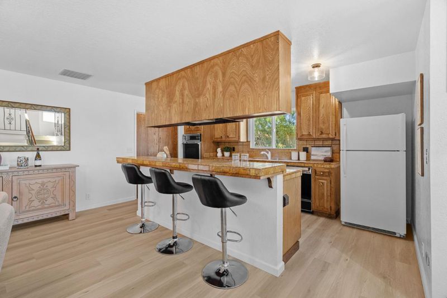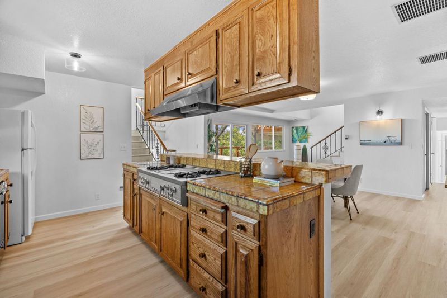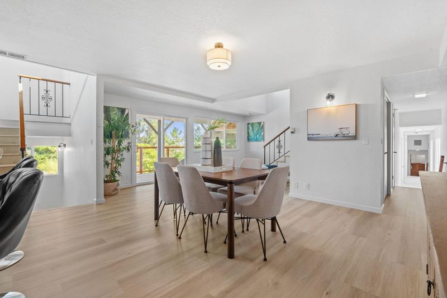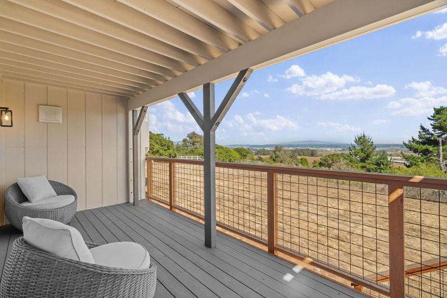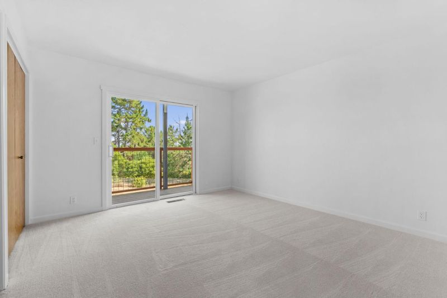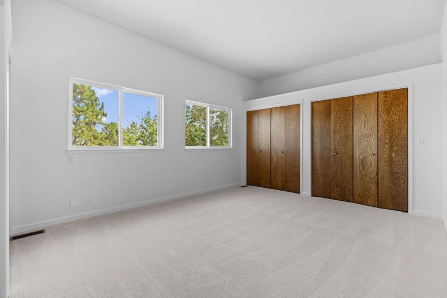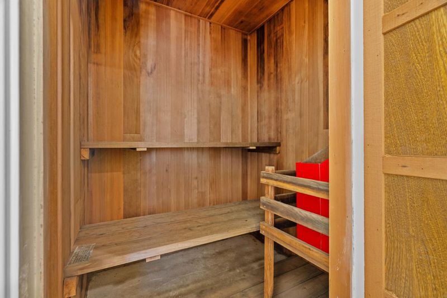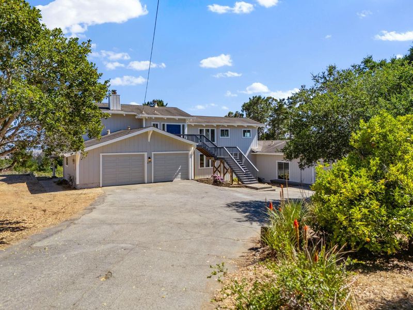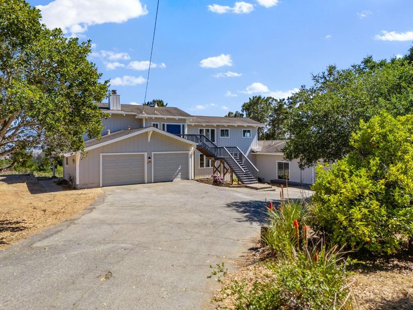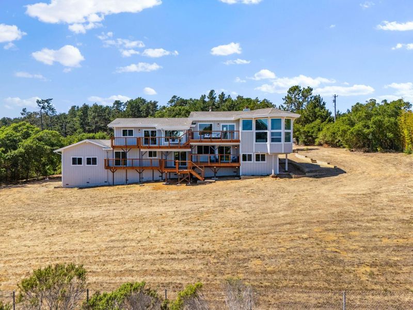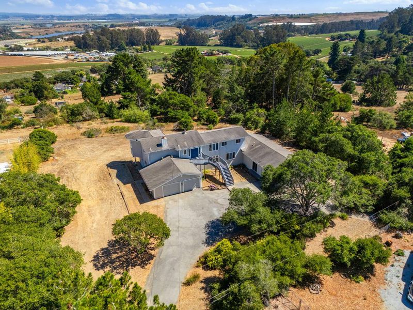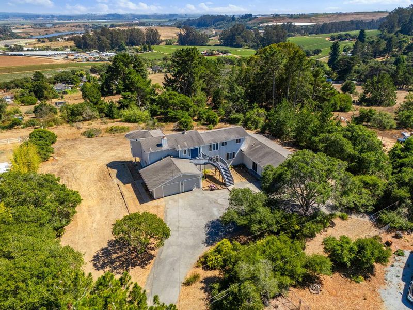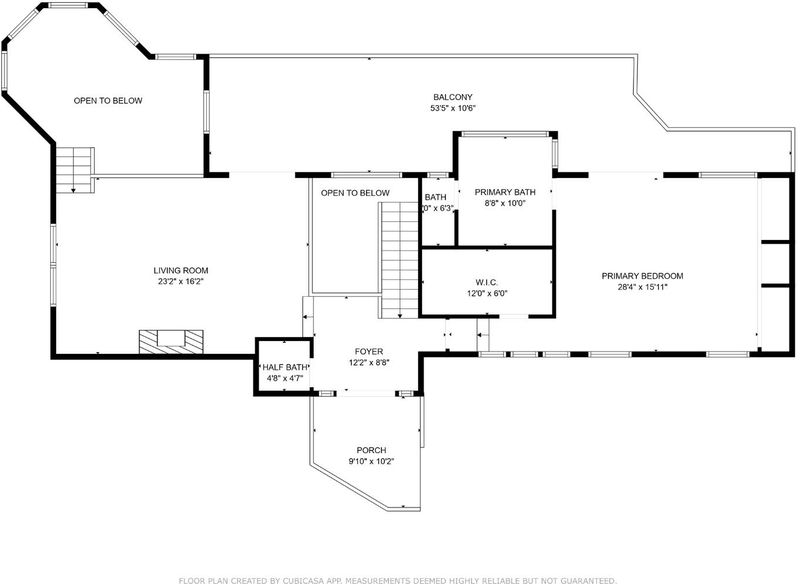
$1,600,000
4,304
SQ FT
$372
SQ/FT
475 Fiesta Court
@ Fiesta Way - 51 - La Selva Beach, Watsonville
- 4 Bed
- 4 (3/1) Bath
- 4 Park
- 4,304 sqft
- WATSONVILLE
-

-
Sun Aug 10, 2:00 pm - 4:00 pm
Enjoy coastal living on this peaceful 2.5-acre property just 6 minutes from the beach and 2 minutes to HWY 1. With a spacious home, updated deck, and room for an ADU, horses, or a vineyard-it's the perfect blend of retreat and convenience.
Enjoy the best of coastal living on this peaceful nearly 2.5-acre property, surrounded by rolling hills and natural beauty. Whether you're dreaming of keeping horses, planting a vineyard, or creating a family retreat, this property gives you the space and flexibility to do it. The home features four bedrooms and three-and-a-half bathrooms, with plenty of room to relax and unwind. The primary suite offers amazing views, a large double vanity, and a sunken tub. Step outside onto an updated, spacious deck ideal spots for quiet mornings or hosting friends. There are also two oversized garages with plenty of space for a workshop, storage, or even your RV or boat. There are plans available to build a spacious ADU. While it feels tucked away, the property is just 2 minute drive to Highway 1 and 6 minutes to Manresa State Beach. Easy access to local beaches, shops, and restaurants. This is a rare chance to enjoy privacy and space, while staying connected to everything the coast has to offer.
- Days on Market
- 3 days
- Current Status
- Active
- Original Price
- $1,600,000
- List Price
- $1,600,000
- On Market Date
- Aug 7, 2025
- Property Type
- Single Family Home
- Area
- 51 - La Selva Beach
- Zip Code
- 95076
- MLS ID
- ML82017323
- APN
- 046-141-54-000
- Year Built
- 1979
- Stories in Building
- Unavailable
- Possession
- Unavailable
- Data Source
- MLSL
- Origin MLS System
- MLSListings, Inc.
Monterey Bay Academy
Private 9-12 Secondary, Religious, Coed
Students: 160 Distance: 1.3mi
Calabasas Elementary School
Public K-6 Elementary
Students: 606 Distance: 1.6mi
Renaissance High Continuation School
Public 9-12 Continuation
Students: 163 Distance: 1.7mi
Rolling Hills Middle School
Public 6-8 Middle
Students: 652 Distance: 1.8mi
Pajaro Valley High School
Public 9-12 Secondary
Students: 1436 Distance: 1.8mi
Coastal Edge Academy
Private 6-8
Students: 6 Distance: 2.0mi
- Bed
- 4
- Bath
- 4 (3/1)
- Parking
- 4
- Workshop in Garage
- SQ FT
- 4,304
- SQ FT Source
- Unavailable
- Lot SQ FT
- 107,245.0
- Lot Acres
- 2.462006 Acres
- Kitchen
- Countertop - Ceramic, Countertop - Tile, Dishwasher, Hood Over Range, Island, Oven Range - Built-In, Gas, Refrigerator
- Cooling
- None
- Dining Room
- Breakfast Bar, Dining Area
- Disclosures
- Natural Hazard Disclosure
- Family Room
- Kitchen / Family Room Combo
- Flooring
- Carpet, Laminate, Tile
- Foundation
- Concrete Perimeter and Slab
- Fire Place
- Free Standing, Wood Burning
- Heating
- Central Forced Air
- Laundry
- Inside, Tub / Sink
- Fee
- Unavailable
MLS and other Information regarding properties for sale as shown in Theo have been obtained from various sources such as sellers, public records, agents and other third parties. This information may relate to the condition of the property, permitted or unpermitted uses, zoning, square footage, lot size/acreage or other matters affecting value or desirability. Unless otherwise indicated in writing, neither brokers, agents nor Theo have verified, or will verify, such information. If any such information is important to buyer in determining whether to buy, the price to pay or intended use of the property, buyer is urged to conduct their own investigation with qualified professionals, satisfy themselves with respect to that information, and to rely solely on the results of that investigation.
School data provided by GreatSchools. School service boundaries are intended to be used as reference only. To verify enrollment eligibility for a property, contact the school directly.
