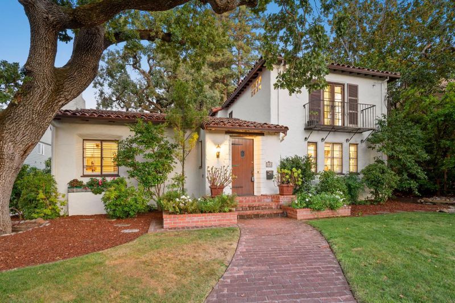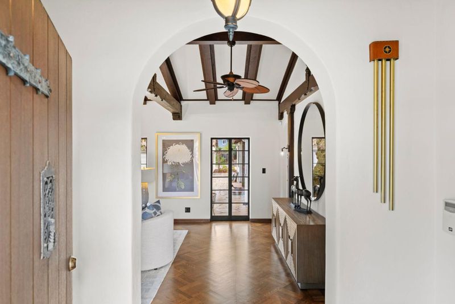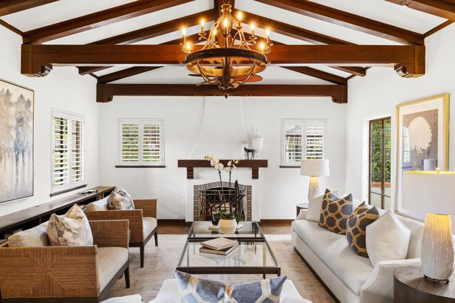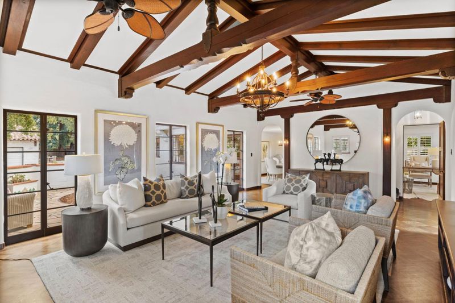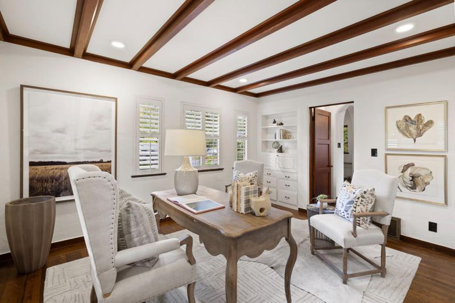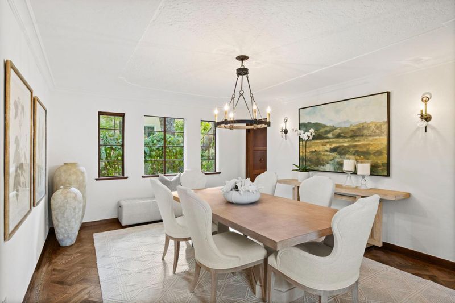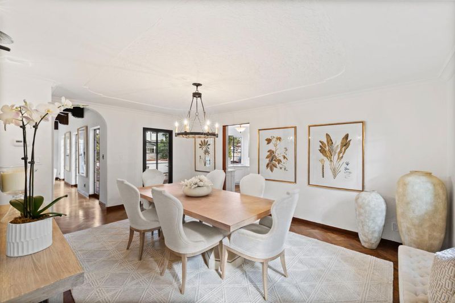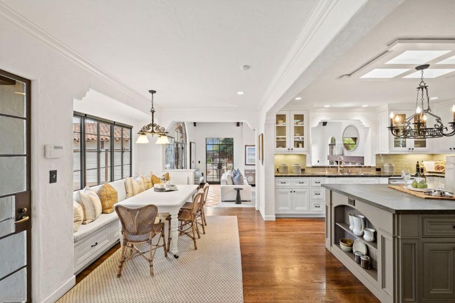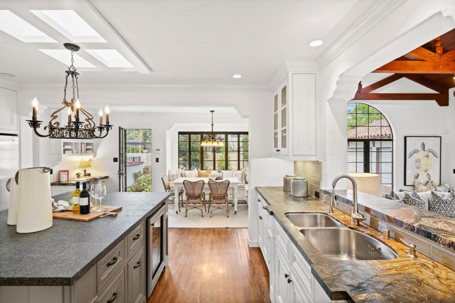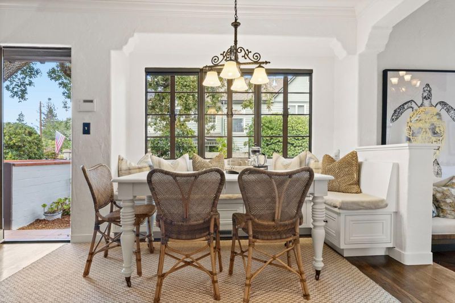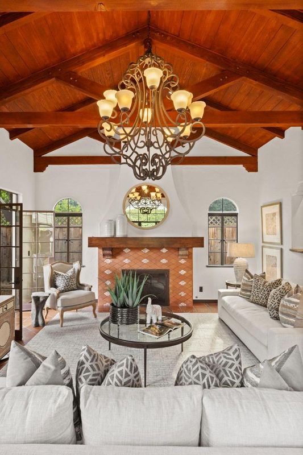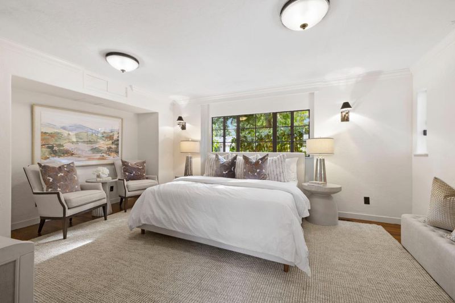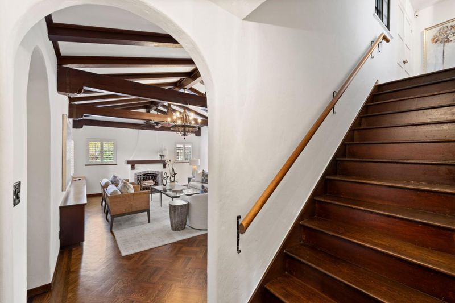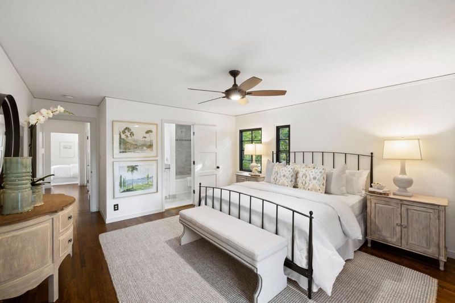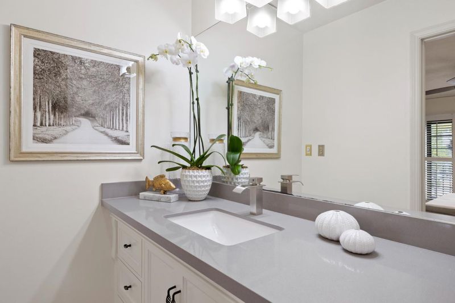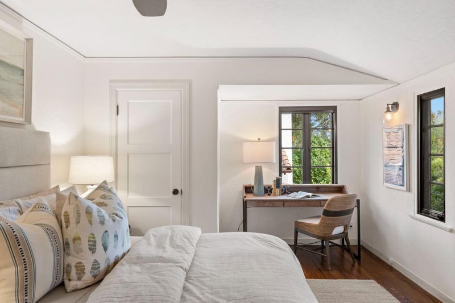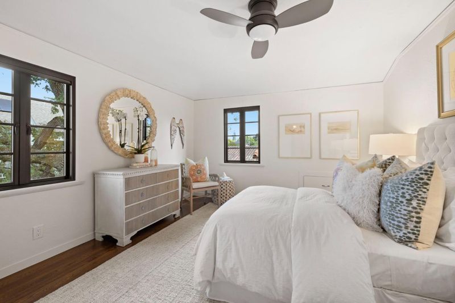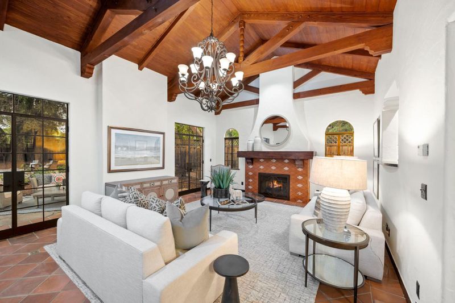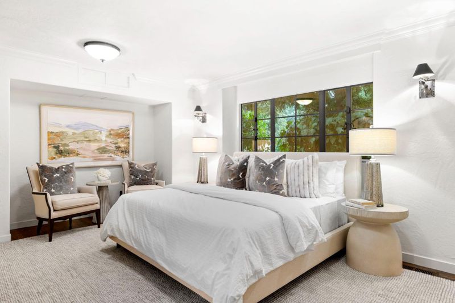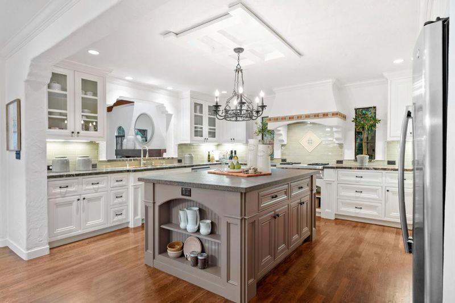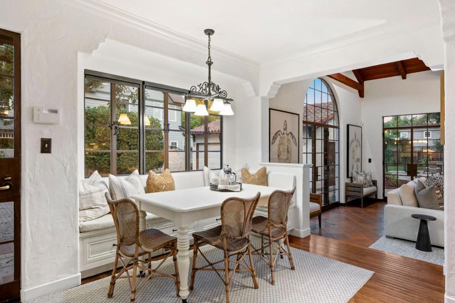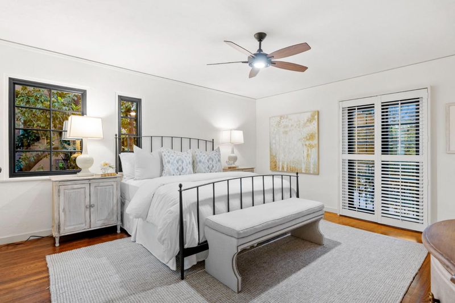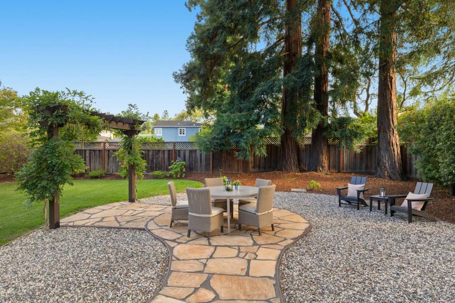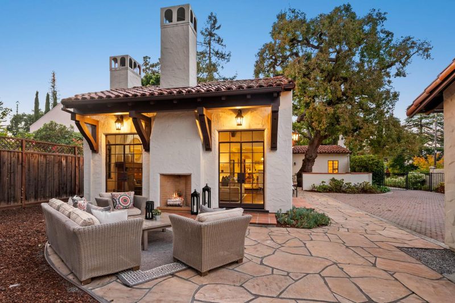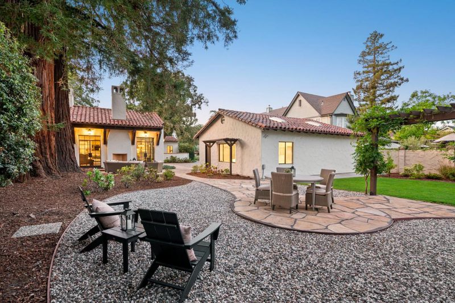
$4,300,000
3,390
SQ FT
$1,268
SQ/FT
503 Arlington Road
@ Stratford - 334 - High School Acres Etc., Redwood City
- 5 Bed
- 3 (2/1) Bath
- 3 Park
- 3,390 sqft
- REDWOOD CITY
-

-
Fri Sep 19, 5:00 pm - 7:00 pm
Wine & Cheese Night Event!
-
Sat Sep 20, 2:00 pm - 4:00 pm
-
Sun Sep 21, 2:00 pm - 4:00 pm
This distinguished residence invites you into a world where classical comfort meets elevated design. Beneath soaring beamed ceilings, both the living and family rooms unfold as spaces of gathering and reflection, their hardwood floors carrying the warmth of countless golden hours. The heart of the home, a refined and updated kitchen, offers not only high-end appliances and artisan finishes but also the intimate charm of a breakfast nook that opens seamlessly to the family room. For evenings of candlelit conversation and celebration, a separate formal dining room awaits, elegant in its formality. The floor plan is both flexible and generous. Two bedrooms rest quietly on the main level, while three additional rooms above create a versatile canvas for lifes evolving chapters. Beyond, natures grandeur frames the estate: nearly fifteen thousand square feet of park-like grounds shaded by redwoods, punctuated by an outdoor fireplace and expansive terraces for al fresco dining beneath the stars. Home itself whispers of more, with five chambers of living each awaiting the interpretation of its next steward. County records show 3 BD and 2.5 BA. Owners state the home is 5 BD and 2.5 BA. Buyer is to verify sqft, lot size, BD and BA count and satisfy themselves.
- Days on Market
- 0 days
- Current Status
- Active
- Original Price
- $4,300,000
- List Price
- $4,300,000
- On Market Date
- Sep 18, 2025
- Property Type
- Single Family Home
- Area
- 334 - High School Acres Etc.
- Zip Code
- 94062
- MLS ID
- ML82019620
- APN
- 052-073-140
- Year Built
- 1931
- Stories in Building
- 2
- Possession
- Unavailable
- Data Source
- MLSL
- Origin MLS System
- MLSListings, Inc.
Sequoia High School
Public 9-12 Secondary
Students: 2067 Distance: 0.5mi
Redwood High School
Public 9-12 Continuation
Students: 227 Distance: 0.5mi
Our Lady Of Mt. Carmel
Private PK-8 Elementary, Religious, Core Knowledge
Students: 301 Distance: 0.5mi
White Oaks Elementary School
Charter K-3 Elementary
Students: 306 Distance: 0.6mi
West Bay High School
Private 9-12 Combined Elementary And Secondary, Coed
Students: 14 Distance: 0.6mi
North Star Academy
Public 3-8 Elementary
Students: 533 Distance: 0.6mi
- Bed
- 5
- Bath
- 3 (2/1)
- Half on Ground Floor, Shower and Tub, Stall Shower, Updated Bath
- Parking
- 3
- Workshop in Garage, Detached Garage, Enclosed
- SQ FT
- 3,390
- SQ FT Source
- Unavailable
- Lot SQ FT
- 14,963.0
- Lot Acres
- 0.343503 Acres
- Kitchen
- Cooktop - Gas, Dishwasher, Exhaust Fan, Hood Over Range, Island, Microwave, Oven - Double, Wine Refrigerator
- Cooling
- None
- Dining Room
- Formal Dining Room
- Disclosures
- Natural Hazard Disclosure, NHDS Report
- Family Room
- Separate Family Room
- Flooring
- Wood
- Foundation
- Concrete Perimeter
- Fire Place
- Family Room, Gas Burning, Living Room, Outside, Wood Burning
- Heating
- Central Forced Air
- Laundry
- Washer / Dryer, Upper Floor
- Architectural Style
- Mediterranean
- Fee
- Unavailable
MLS and other Information regarding properties for sale as shown in Theo have been obtained from various sources such as sellers, public records, agents and other third parties. This information may relate to the condition of the property, permitted or unpermitted uses, zoning, square footage, lot size/acreage or other matters affecting value or desirability. Unless otherwise indicated in writing, neither brokers, agents nor Theo have verified, or will verify, such information. If any such information is important to buyer in determining whether to buy, the price to pay or intended use of the property, buyer is urged to conduct their own investigation with qualified professionals, satisfy themselves with respect to that information, and to rely solely on the results of that investigation.
School data provided by GreatSchools. School service boundaries are intended to be used as reference only. To verify enrollment eligibility for a property, contact the school directly.
