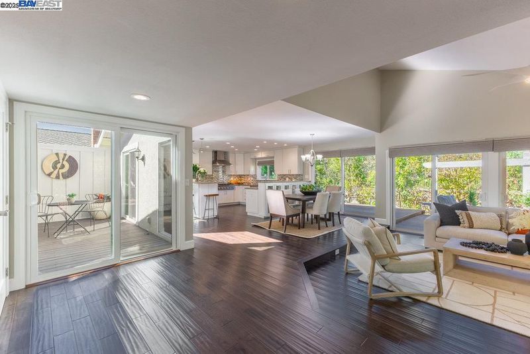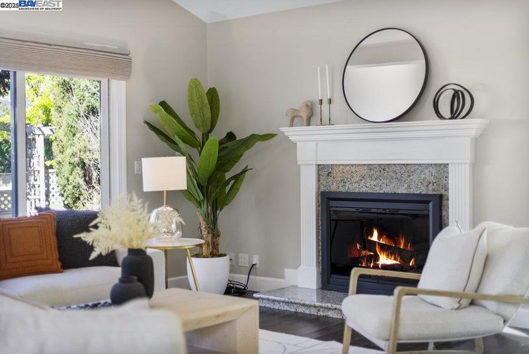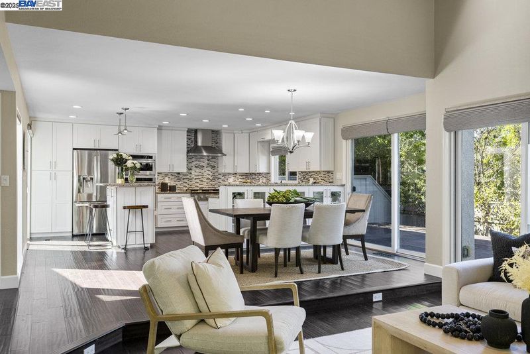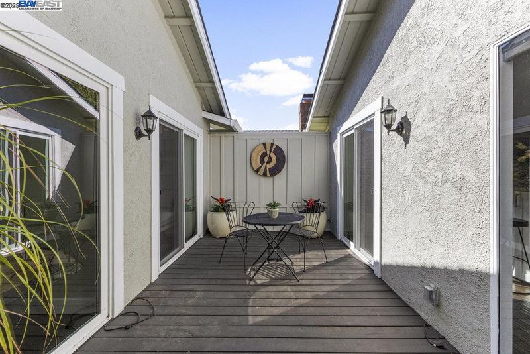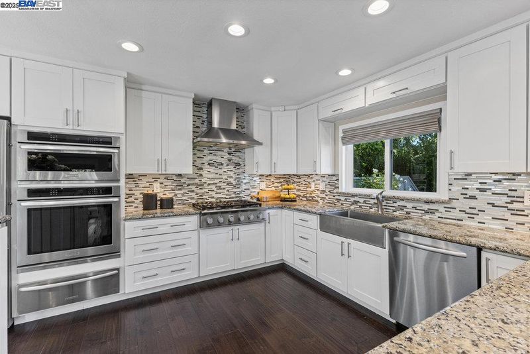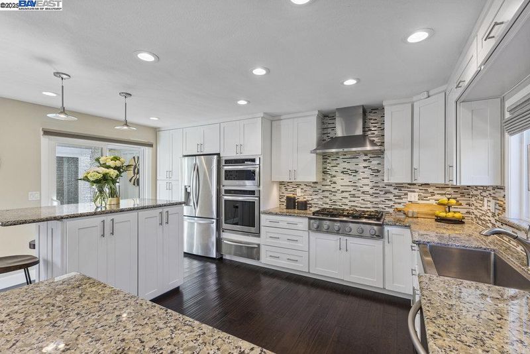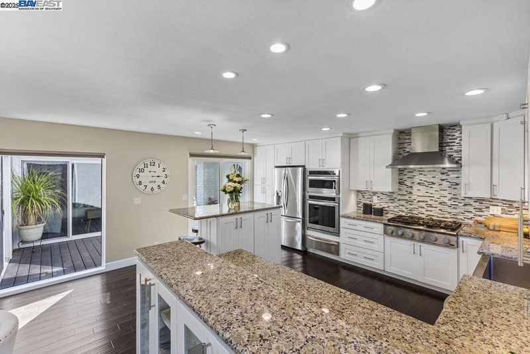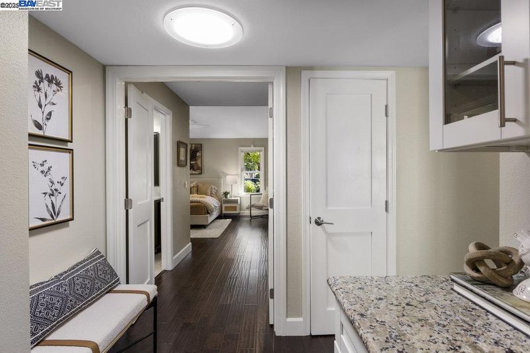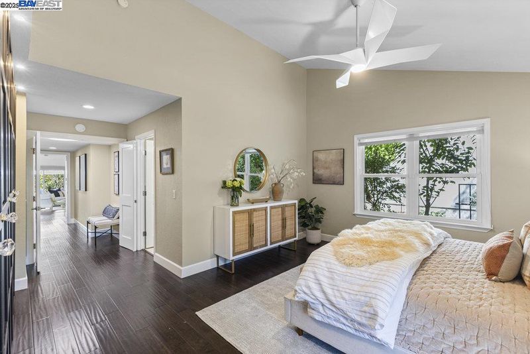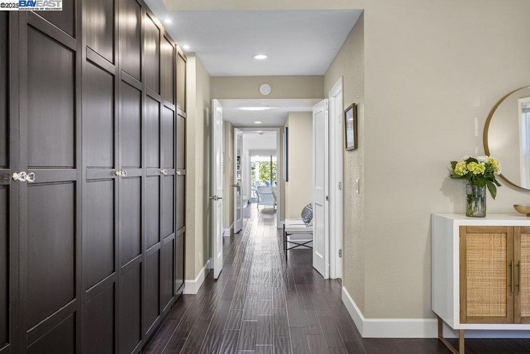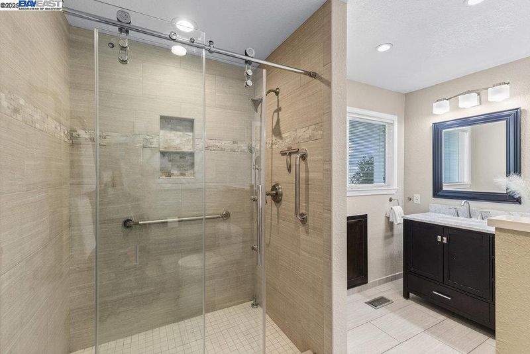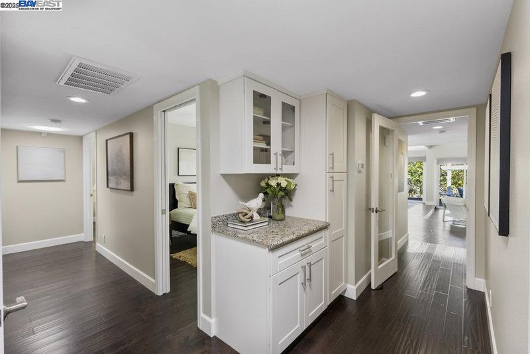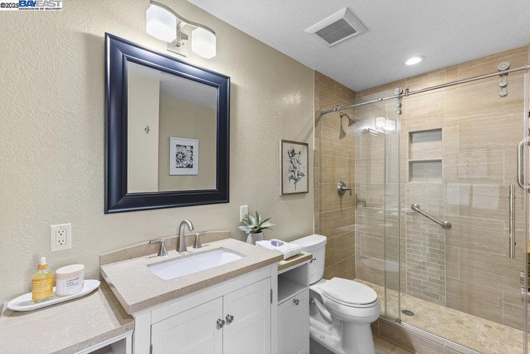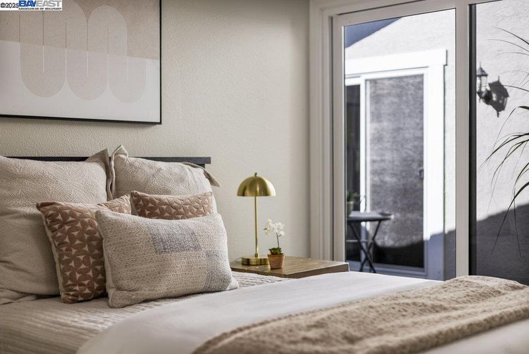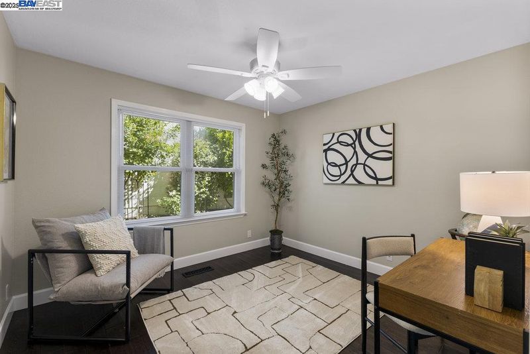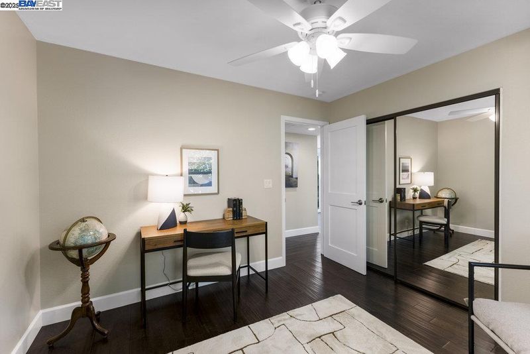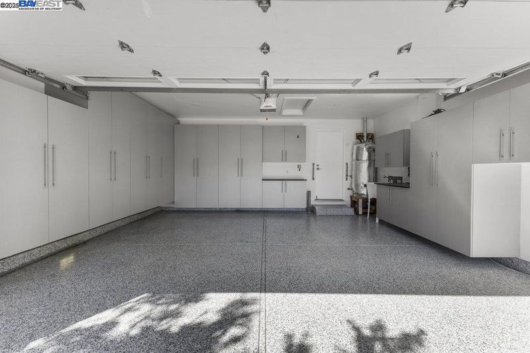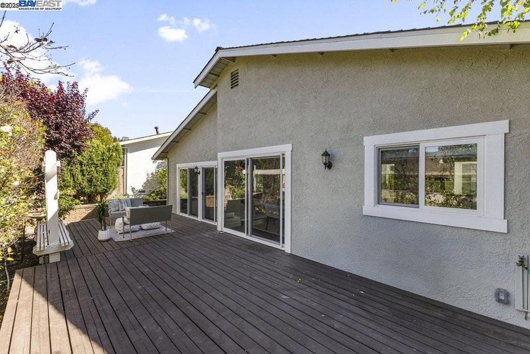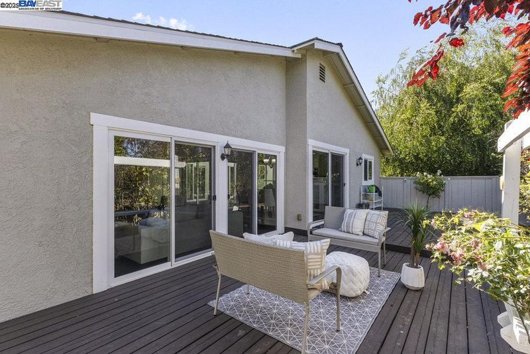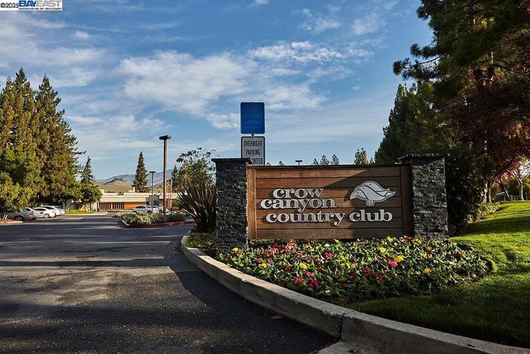
$1,699,000
1,948
SQ FT
$872
SQ/FT
1946 Rancho Verde Cir West
@ Silver Lake Dr - Crow Canyon C.C., Danville
- 4 Bed
- 2 Bath
- 2 Park
- 1,948 sqft
- Danville
-

Once upon a time, a gorgeous single-story single family home in Crow Canyon Country Club hit the market — and now, the happily-ever-after begins at 1946 Rancho Verde Circle West! This home's modern French entry doors makes an unforgettable first impression. From the moment you step into this home, the sense of amazement begins. Beautiful windows, patio doors, and solar tube lights invite an abundance of natural light. Enjoy morning coffee in the private atrium and entertain guests on the spacious deck built for gatherings. Inside, soaring white ceilings, warm-toned walls, and rich dark hardwood floors create a move-in-ready masterpiece. Garage enthusiast will appreciate the wall-to-wall and floor-to-ceiling cabinets and PolyEuraea flooring. Rolling blackouts is not an issue, for this home stays energized thanks to a Tesla Power Wall. This Memory Box of a home is one you simply have to see to believe!!!
- Current Status
- New
- Original Price
- $1,699,000
- List Price
- $1,699,000
- On Market Date
- Jun 19, 2025
- Property Type
- Detached
- D/N/S
- Crow Canyon C.C.
- Zip Code
- 94526
- MLS ID
- 41102000
- APN
- 2186920241
- Year Built
- 1977
- Stories in Building
- 1
- Possession
- Close Of Escrow
- Data Source
- MAXEBRDI
- Origin MLS System
- BAY EAST
Greenbrook Elementary School
Public K-5 Elementary
Students: 630 Distance: 0.6mi
Bella Vista Elementary
Public K-5
Students: 493 Distance: 0.9mi
Dorris-Eaton School, The
Private PK-8 Elementary, Coed
Students: 300 Distance: 1.1mi
Charlotte Wood Middle School
Public 6-8 Middle
Students: 978 Distance: 1.1mi
Golden View Elementary School
Public K-5 Elementary
Students: 668 Distance: 1.2mi
Iron Horse Middle School
Public 6-8 Middle
Students: 1069 Distance: 1.2mi
- Bed
- 4
- Bath
- 2
- Parking
- 2
- Attached, Garage Door Opener
- SQ FT
- 1,948
- SQ FT Source
- Public Records
- Lot SQ FT
- 5,000.0
- Lot Acres
- 0.12 Acres
- Pool Info
- None, Community
- Kitchen
- Dishwasher, Gas Range, Microwave, Oven, Refrigerator, Breakfast Bar, Counter - Solid Surface, Eat-in Kitchen, Disposal, Gas Range/Cooktop, Kitchen Island, Oven Built-in, Updated Kitchen
- Cooling
- Ceiling Fan(s), Central Air
- Disclosures
- Nat Hazard Disclosure, Disclosure Package Avail
- Entry Level
- Flooring
- Hardwood Flrs Throughout, Tile
- Foundation
- Fire Place
- Gas, Gas Starter, Living Room
- Heating
- Forced Air
- Laundry
- Laundry Room
- Main Level
- 4 Bedrooms, 2 Baths, Primary Bedrm Suite - 1, Laundry Facility, Main Entry
- Views
- Park/Greenbelt
- Possession
- Close Of Escrow
- Basement
- Crawl Space
- Architectural Style
- Traditional
- Construction Status
- Existing
- Location
- See Remarks
- Roof
- Composition
- Fee
- $240
MLS and other Information regarding properties for sale as shown in Theo have been obtained from various sources such as sellers, public records, agents and other third parties. This information may relate to the condition of the property, permitted or unpermitted uses, zoning, square footage, lot size/acreage or other matters affecting value or desirability. Unless otherwise indicated in writing, neither brokers, agents nor Theo have verified, or will verify, such information. If any such information is important to buyer in determining whether to buy, the price to pay or intended use of the property, buyer is urged to conduct their own investigation with qualified professionals, satisfy themselves with respect to that information, and to rely solely on the results of that investigation.
School data provided by GreatSchools. School service boundaries are intended to be used as reference only. To verify enrollment eligibility for a property, contact the school directly.
