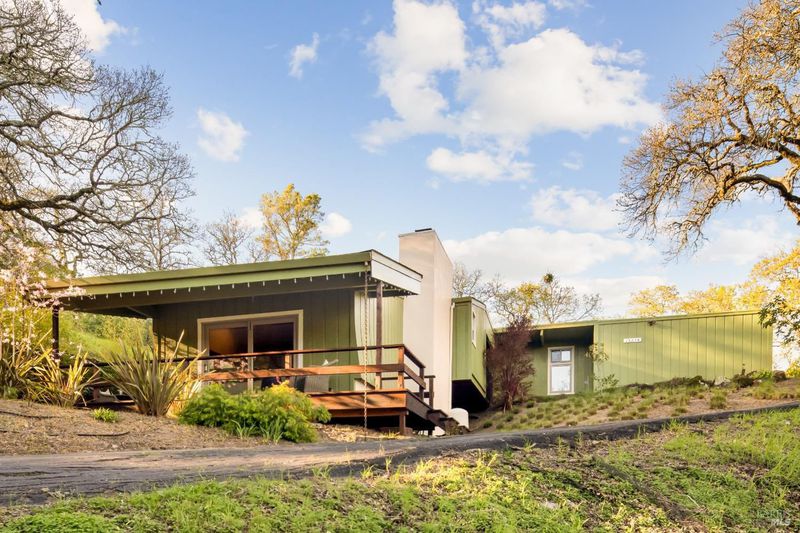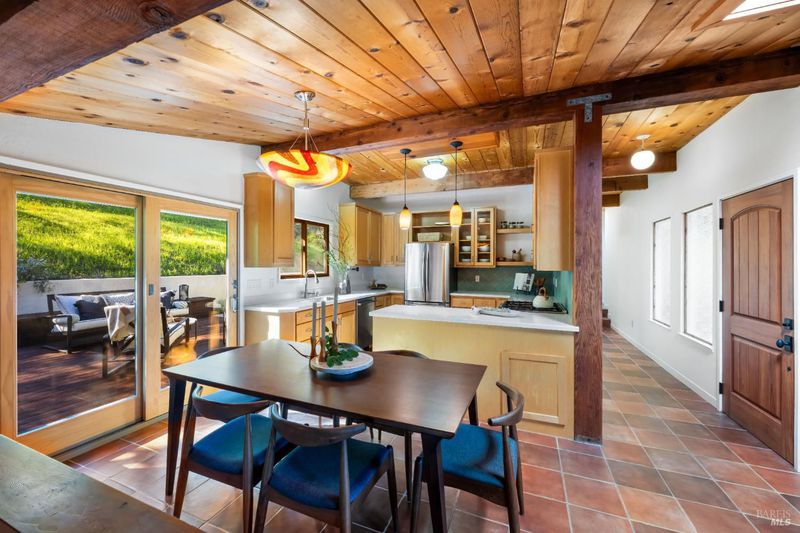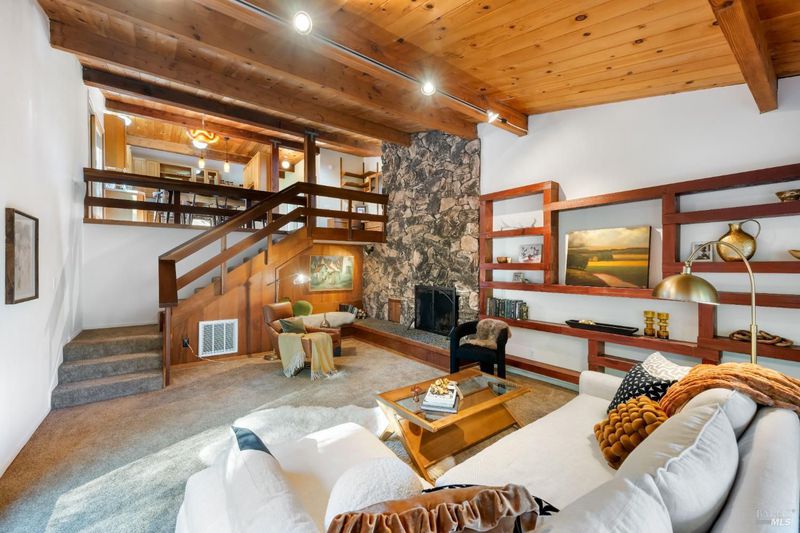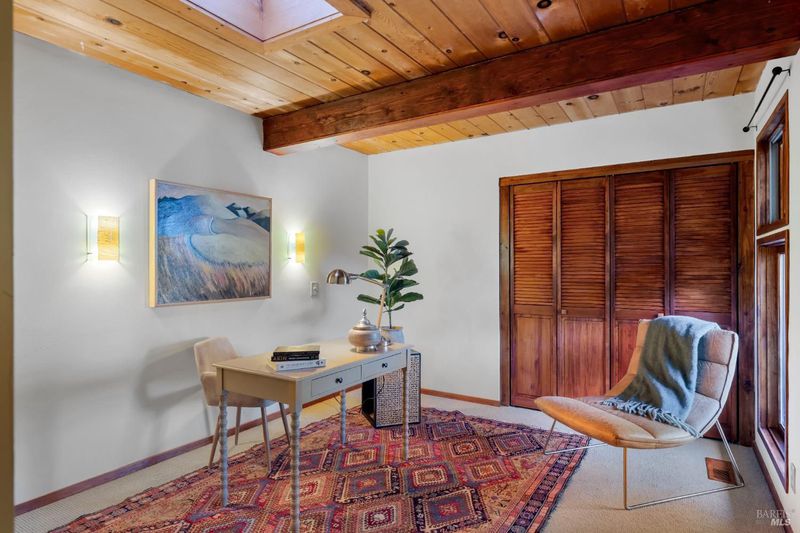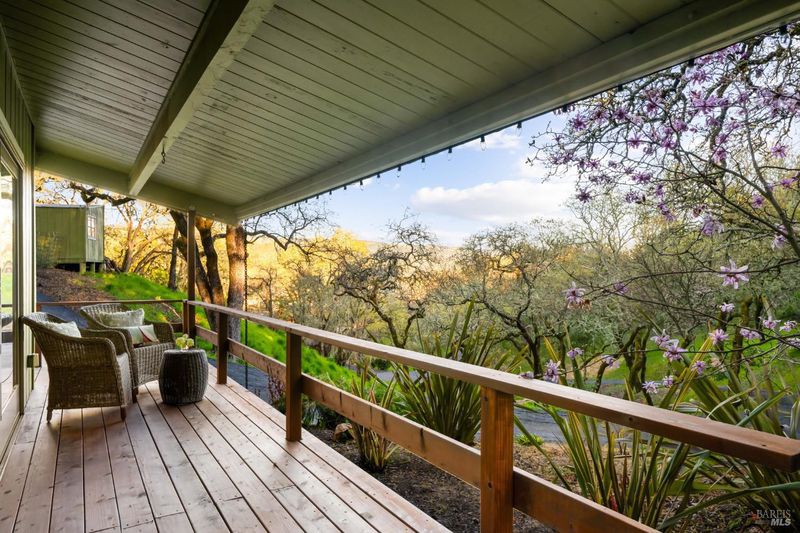
$1,325,000
1,811
SQ FT
$732
SQ/FT
15234 Arnold Drive
@ Madrone/Morningside Mountain - Sonoma, Glen Ellen
- 2 Bed
- 2 Bath
- 4 Park
- 1,811 sqft
- Glen Ellen
-

The home at 15234 Arnold Drive is nestled on a quiet, knoll top setting surrounded by oak trees. The living room features built-in shelving, a cozy nook by the fireplace, and two sliding glass doors opening onto the lower deck. The kitchen is bright with a sliding glass door opening onto an expansive deck. Stainless steel appliances, open shelving, and built-in wine storage are additional desirable features in this space. The guest bathroom has a vanity with two bowl sinks and a walk-in shower. The guest bedroom is spacious and bright with wood plank ceiling detail and a large closet. The primary bedroom has an accent wall with white wood paneling, a ceiling fan, and a walk-in closet. A sliding glass door opens onto a peaceful patio area and looks out onto the wooded property. There is limitless potential for creating your dream outdoor entertaining area on the expansive deck. With its tranquil setting and Knoll top location, this home provides a peaceful escape in a premier Wine Country location.
- Days on Market
- 60 days
- Current Status
- Contingent
- Original Price
- $1,325,000
- List Price
- $1,325,000
- On Market Date
- Mar 26, 2025
- Contingent Date
- May 23, 2025
- Property Type
- Single Family Residence
- Area
- Sonoma
- Zip Code
- 95442
- MLS ID
- 325010302
- APN
- 054-400-011-000
- Year Built
- 1970
- Stories in Building
- Unavailable
- Possession
- Close Of Escrow
- Data Source
- BAREIS
- Origin MLS System
Archbishop Hanna High School
Private 8-12 Secondary, Religious, All Male
Students: 100 Distance: 1.7mi
Sonoma Charter School
Charter K-8 Elementary
Students: 205 Distance: 2.1mi
Altimira Middle School
Public 6-8 Middle
Students: 468 Distance: 2.2mi
Woodland Star Charter School
Charter K-8 Elementary, Coed
Students: 251 Distance: 2.3mi
New Song School
Private 1-12 Combined Elementary And Secondary, Religious, Coed
Students: 22 Distance: 2.4mi
Flowery Elementary School
Public K-5 Elementary
Students: 339 Distance: 2.5mi
- Bed
- 2
- Bath
- 2
- Shower Stall(s), Soaking Tub
- Parking
- 4
- Covered, Side-by-Side
- SQ FT
- 1,811
- SQ FT Source
- Assessor Agent-Fill
- Lot SQ FT
- 164,221.0
- Lot Acres
- 3.77 Acres
- Cooling
- Central
- Family Room
- Deck Attached, Open Beam Ceiling
- Living Room
- Cathedral/Vaulted, Deck Attached
- Flooring
- Carpet, Laminate, Tile
- Foundation
- Concrete Perimeter
- Fire Place
- Living Room
- Heating
- Central
- Laundry
- Hookups Only, Inside Room
- Main Level
- Bedroom(s), Dining Room, Full Bath(s), Garage, Kitchen
- Views
- Mountains, Valley
- Possession
- Close Of Escrow
- Architectural Style
- Mid-Century, Traditional
- Fee
- $0
MLS and other Information regarding properties for sale as shown in Theo have been obtained from various sources such as sellers, public records, agents and other third parties. This information may relate to the condition of the property, permitted or unpermitted uses, zoning, square footage, lot size/acreage or other matters affecting value or desirability. Unless otherwise indicated in writing, neither brokers, agents nor Theo have verified, or will verify, such information. If any such information is important to buyer in determining whether to buy, the price to pay or intended use of the property, buyer is urged to conduct their own investigation with qualified professionals, satisfy themselves with respect to that information, and to rely solely on the results of that investigation.
School data provided by GreatSchools. School service boundaries are intended to be used as reference only. To verify enrollment eligibility for a property, contact the school directly.
