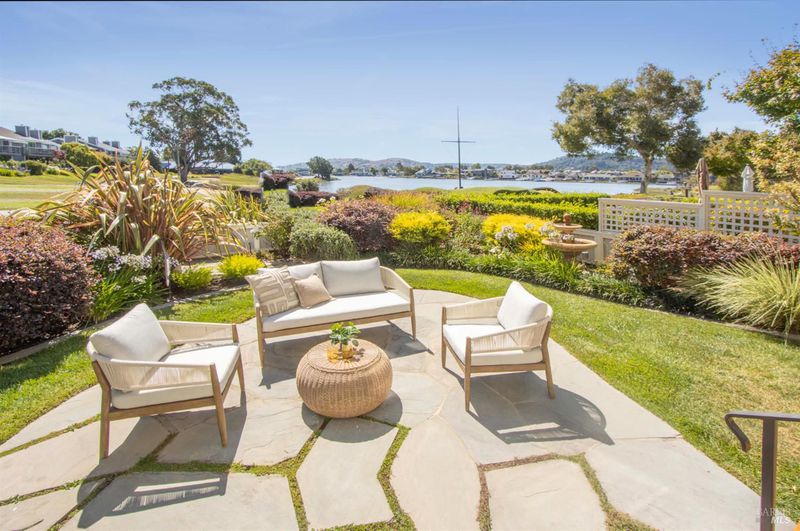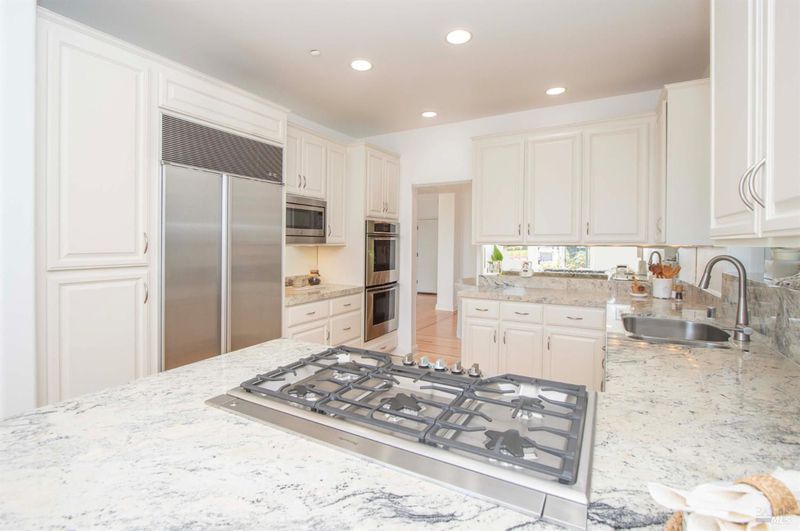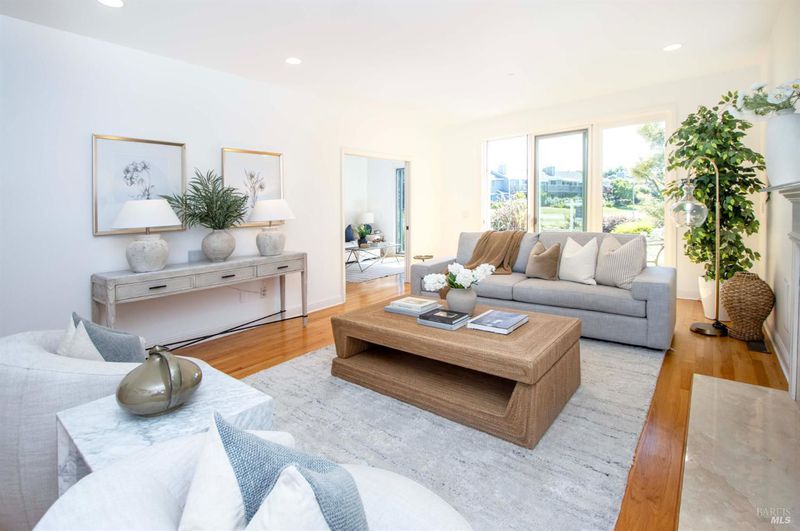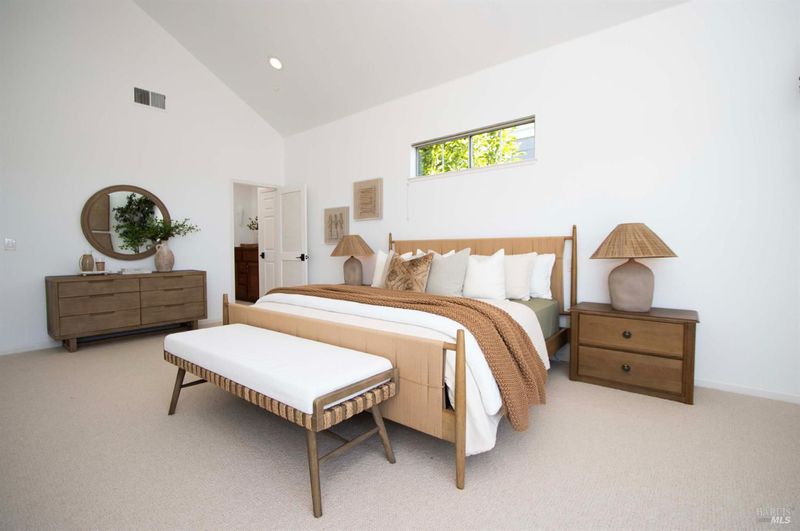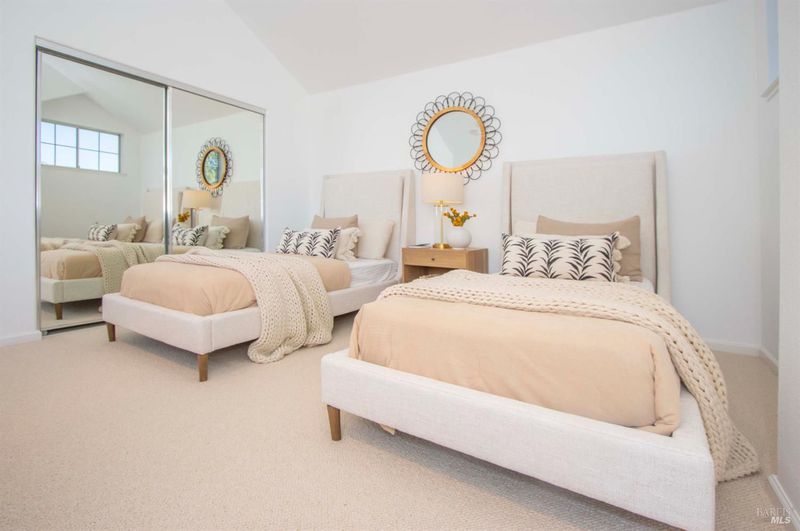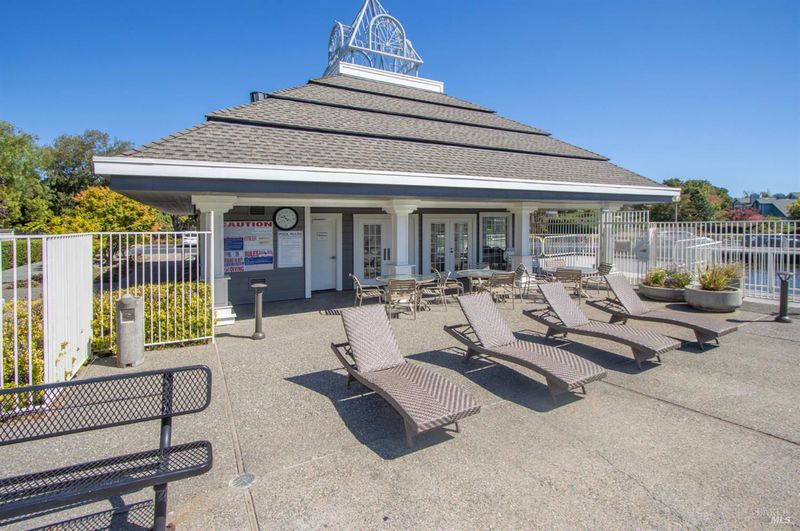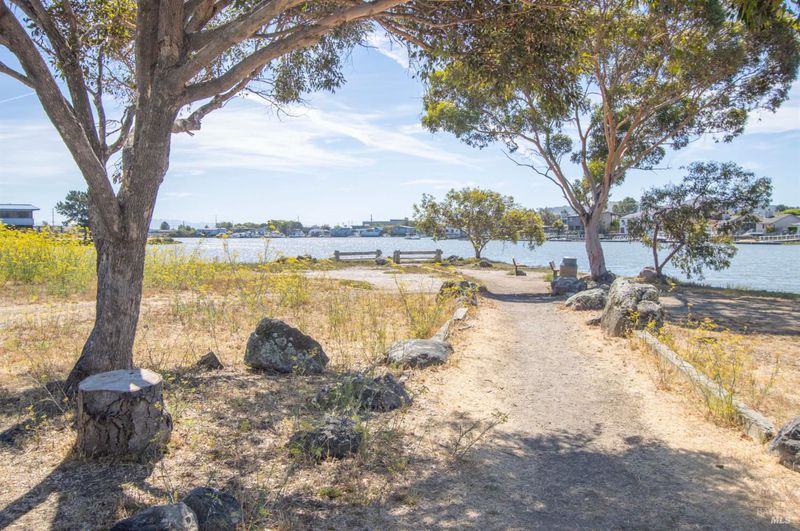
$3,095,000
2,589
SQ FT
$1,195
SQ/FT
47 Elizabeth Circle
@ Laderman Way - Larkspur, Greenbrae
- 3 Bed
- 3 (2/1) Bath
- 4 Park
- 2,589 sqft
- Greenbrae
-

-
Sun Aug 10, 2:00 pm - 4:00 pm
RESORT LIKE LIVING in this pristine waterfront and park front home on level lot in a private community. The backyard opens to Niven Park, Corte Madera Creek and the bike path. Expansive view of Corte Madera Creek and Mt. Tam with a panoramic view of Ring Mountain Open Space Preserve. Community pool and lagoon park. The home is meticulously maintained inside and out. EVERYTHING has been updated. Spectacular primary bedroom suite with numerous custom finishes. Gourmet kitchen, remodeled bathrooms, Pella windows, custom cabinets and closets in bedrooms and bathrooms, 2 wood burning fireplaces, brazilian hardwood deck and blue flagstone patio. Professionally designed and maintained exterior landscape. Ideal for those that love the outdoors and Marin beauty. Walk to Larkspur Ferry, Larkspur Landing, and Mollie Stones. Home is in Kentfield School District.
- Days on Market
- 2 days
- Current Status
- Active
- Original Price
- $3,095,000
- List Price
- $3,095,000
- On Market Date
- Aug 8, 2025
- Property Type
- Single Family Residence
- Area
- Larkspur
- Zip Code
- 94904
- MLS ID
- 325066096
- APN
- 022-721-19
- Year Built
- 1994
- Stories in Building
- Unavailable
- Possession
- Close Of Escrow
- Data Source
- BAREIS
- Origin MLS System
Hall Middle School
Public 6-8 Middle
Students: 520 Distance: 0.4mi
Tamalpais Adult/Community Education
Public n/a Adult Education, Yr Round
Students: NA Distance: 0.5mi
Tamiscal High (Alternative) School
Public 9-12 Alternative
Students: 124 Distance: 0.7mi
San Andreas High (Continuation) School
Public 10-12 Continuation
Students: 69 Distance: 0.7mi
Redwood High School
Public 9-12 Secondary
Students: 1928 Distance: 0.7mi
Marin Catholic High School
Private 9-12 Secondary, Religious, Coed
Students: 718 Distance: 1.0mi
- Bed
- 3
- Bath
- 3 (2/1)
- Double Sinks, Jetted Tub, Radiant Heat, Tub, Tub w/Shower Over, Walk-In Closet, Walk-In Closet 2+
- Parking
- 4
- Attached, Garage Door Opener, Side-by-Side
- SQ FT
- 2,589
- SQ FT Source
- Appraiser
- Lot SQ FT
- 4,060.0
- Lot Acres
- 0.0932 Acres
- Pool Info
- Common Facility, Pool House
- Kitchen
- Granite Counter
- Cooling
- Central
- Dining Room
- Formal Area
- Living Room
- Deck Attached, Skylight(s), View
- Flooring
- Carpet, Wood
- Fire Place
- Gas Starter, Living Room, Primary Bedroom, Wood Burning
- Heating
- Central, Fireplace(s), Radiant
- Laundry
- Dryer Included, Laundry Closet, Washer Included
- Upper Level
- Bedroom(s), Full Bath(s), Primary Bedroom
- Main Level
- Dining Room, Kitchen, Living Room
- Views
- Bay, Hills, Panoramic, Water
- Possession
- Close Of Escrow
- Architectural Style
- Contemporary
- * Fee
- $382
- Name
- The Cape Marin Property Owners Masters Association
- Phone
- (707) 806-5400
- *Fee includes
- Common Areas, Maintenance Grounds, Pool, Recreation Facility, and Road
MLS and other Information regarding properties for sale as shown in Theo have been obtained from various sources such as sellers, public records, agents and other third parties. This information may relate to the condition of the property, permitted or unpermitted uses, zoning, square footage, lot size/acreage or other matters affecting value or desirability. Unless otherwise indicated in writing, neither brokers, agents nor Theo have verified, or will verify, such information. If any such information is important to buyer in determining whether to buy, the price to pay or intended use of the property, buyer is urged to conduct their own investigation with qualified professionals, satisfy themselves with respect to that information, and to rely solely on the results of that investigation.
School data provided by GreatSchools. School service boundaries are intended to be used as reference only. To verify enrollment eligibility for a property, contact the school directly.
