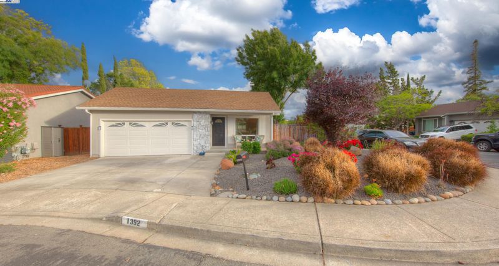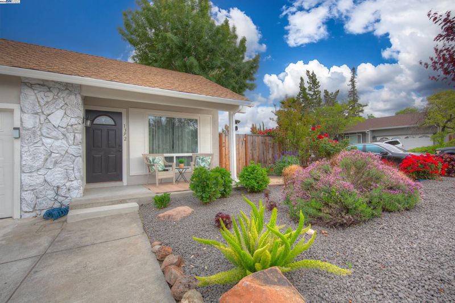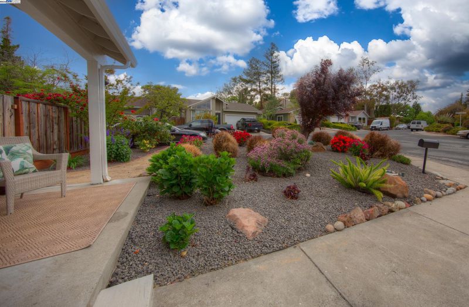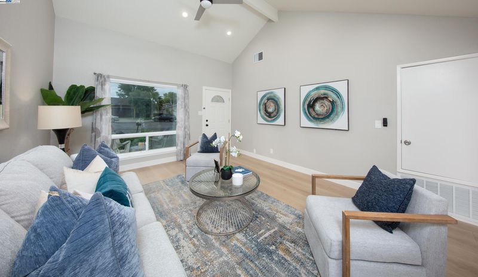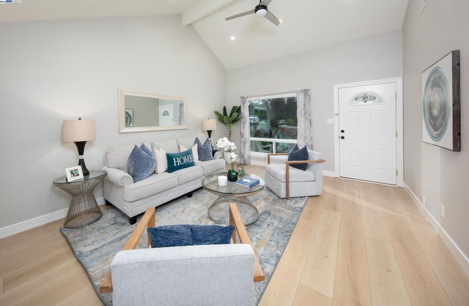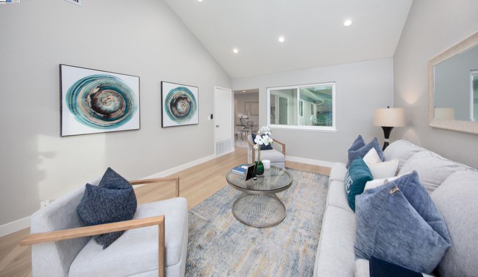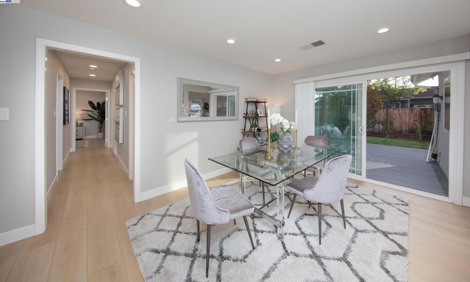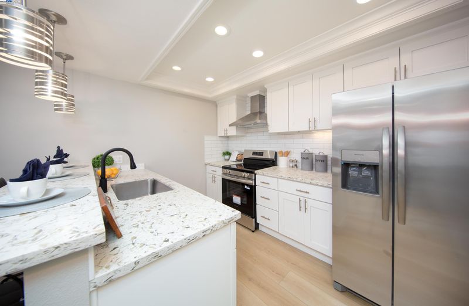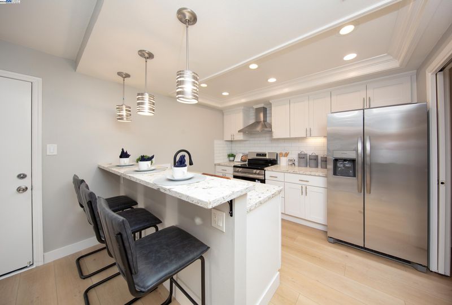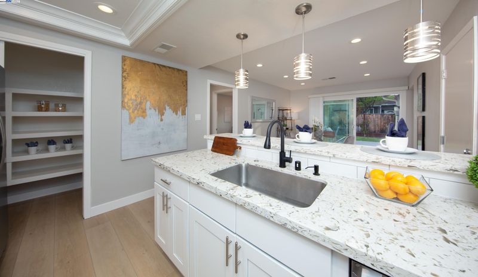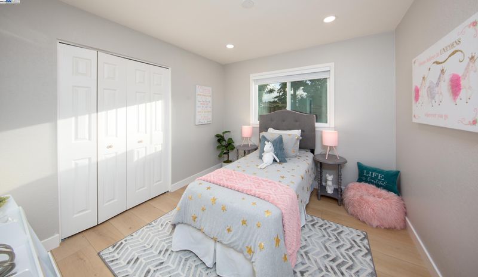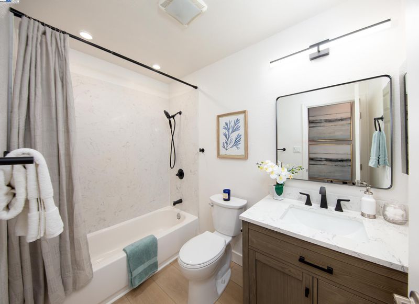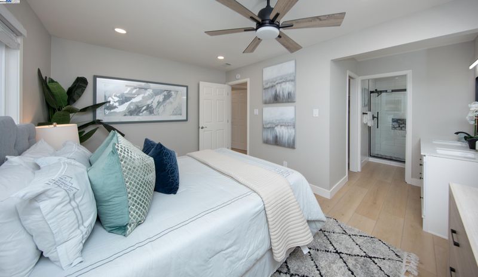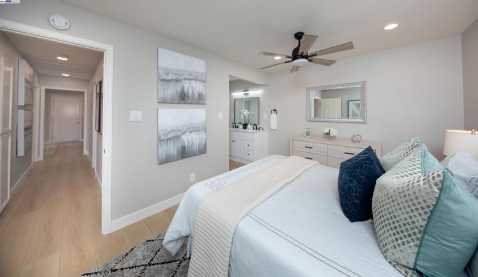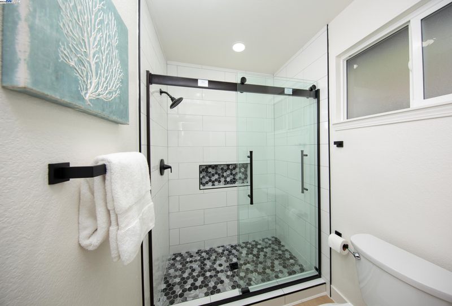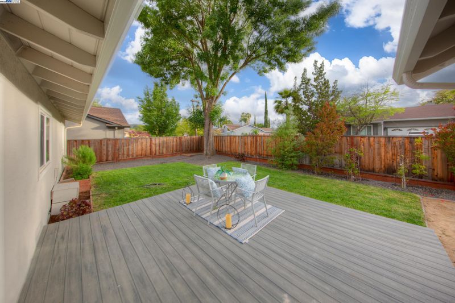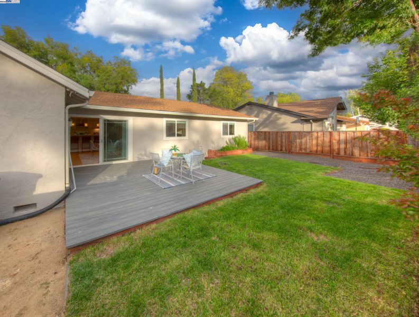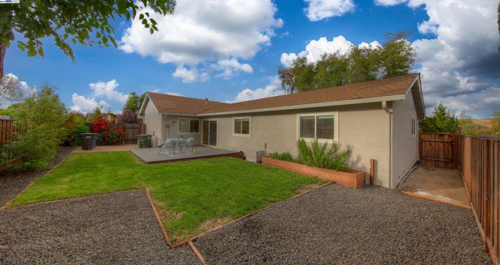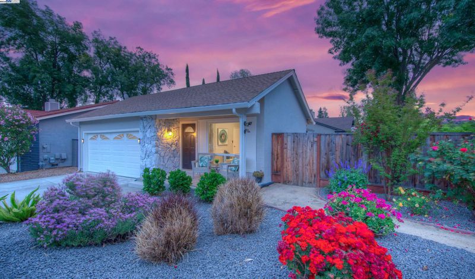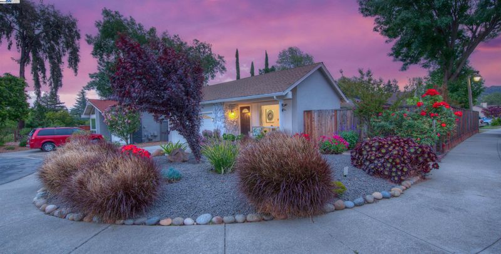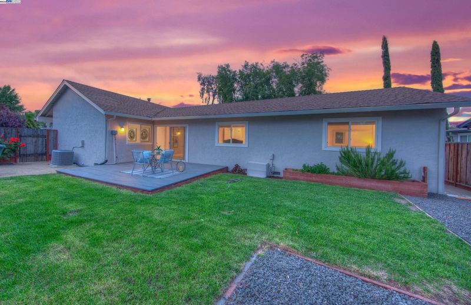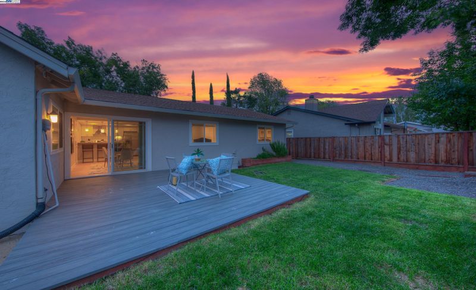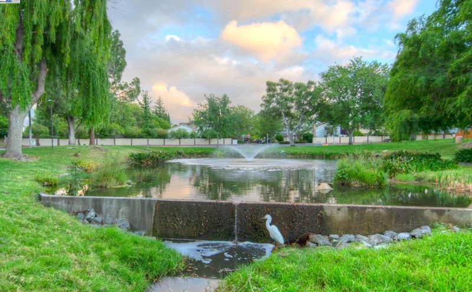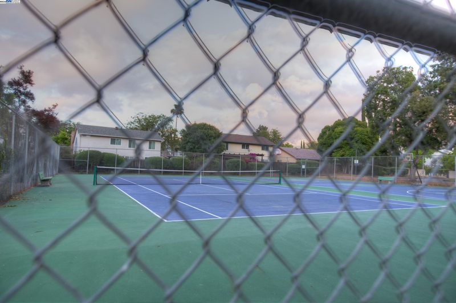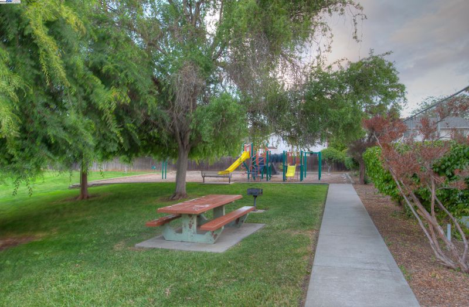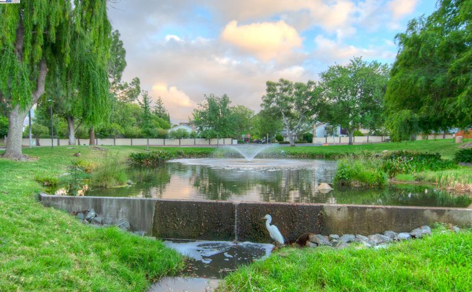
$875,000
1,227
SQ FT
$713
SQ/FT
1392 Springview Ct
@ Birch Bark Rd. - Turtle Creek, Concord
- 3 Bed
- 2 Bath
- 2 Park
- 1,227 sqft
- Concord
-

-
Sat Jun 21, 1:00 pm - 4:00 pm
Welcome to our first open house
-
Sun Jun 22, 1:00 pm - 4:00 pm
Welcome to our open house
Welcome home to this meticulously updated residence nestled in highly desireable Turtle Creek neighborhood. Timeless elegance meets modern sophistication. Every detail has been thought of. Seamless open floor plan, offering the perfect blend of comfort and modern. Lot of natural light, vaulted ceilings, recessed lighting & engineered wood floors. Eat in kitchen boast stainless steel appliances, quartz countertops and walk in pantry. Large master suite with awe inspiring bathroom plus generous walk in closet. Beautifully lanscaped font and private backyards for years of entertainment and family fun. Community amenites include tennis and basketball courts, as well as playground and trails. Come get your home, this one won't last!
- Current Status
- New
- Original Price
- $875,000
- List Price
- $875,000
- On Market Date
- Jun 19, 2025
- Property Type
- Detached
- D/N/S
- Turtle Creek
- Zip Code
- 94521
- MLS ID
- 41101968
- APN
- 1335420087
- Year Built
- 1976
- Stories in Building
- 1
- Possession
- Immediate
- Data Source
- MAXEBRDI
- Origin MLS System
- BAY EAST
Wood Rose Academy
Private K-8 Elementary, Religious, Coed
Students: 177 Distance: 0.4mi
King's Valley Christian School
Private PK-8 Elementary, Religious, Nonprofit
Students: 280 Distance: 0.7mi
Mountain View Elementary School
Public K-5 Elementary
Students: 345 Distance: 1.1mi
St. Agnes School
Private PK-8 Elementary, Religious, Coed
Students: 344 Distance: 1.2mi
Silverwood Elementary School
Public K-5 Elementary
Students: 505 Distance: 1.2mi
Tabernacle Christian, Inc. School
Private PK-8 Elementary, Religious, Coed
Students: 512 Distance: 1.3mi
- Bed
- 3
- Bath
- 2
- Parking
- 2
- Garage Faces Front
- SQ FT
- 1,227
- SQ FT Source
- Public Records
- Lot SQ FT
- 5,368.0
- Lot Acres
- 0.1232 Acres
- Pool Info
- None
- Kitchen
- Dishwasher, Electric Range, Plumbed For Ice Maker, Free-Standing Range, Refrigerator, Self Cleaning Oven, Dryer, Washer, Eat-in Kitchen, Electric Range/Cooktop, Disposal, Ice Maker Hookup, Pantry, Range/Oven Free Standing, Self-Cleaning Oven, Updated Kitchen
- Cooling
- Ceiling Fan(s), Central Air
- Disclosures
- Other - Call/See Agent
- Entry Level
- Exterior Details
- Back Yard, Front Yard, Garden/Play, Side Yard, Landscape Back
- Flooring
- Vinyl
- Foundation
- Fire Place
- None
- Heating
- Central
- Laundry
- 220 Volt Outlet, Gas Dryer Hookup, Hookups Only
- Main Level
- 3 Bedrooms, 2.5 Baths
- Possession
- Immediate
- Basement
- Crawl Space
- Architectural Style
- Contemporary
- Construction Status
- Existing
- Additional Miscellaneous Features
- Back Yard, Front Yard, Garden/Play, Side Yard, Landscape Back
- Location
- Premium Lot
- Roof
- Composition Shingles
- Fee
- $38
MLS and other Information regarding properties for sale as shown in Theo have been obtained from various sources such as sellers, public records, agents and other third parties. This information may relate to the condition of the property, permitted or unpermitted uses, zoning, square footage, lot size/acreage or other matters affecting value or desirability. Unless otherwise indicated in writing, neither brokers, agents nor Theo have verified, or will verify, such information. If any such information is important to buyer in determining whether to buy, the price to pay or intended use of the property, buyer is urged to conduct their own investigation with qualified professionals, satisfy themselves with respect to that information, and to rely solely on the results of that investigation.
School data provided by GreatSchools. School service boundaries are intended to be used as reference only. To verify enrollment eligibility for a property, contact the school directly.
