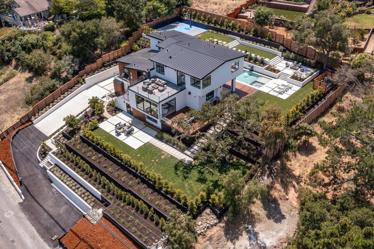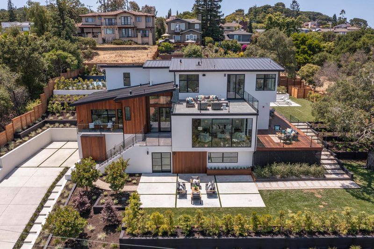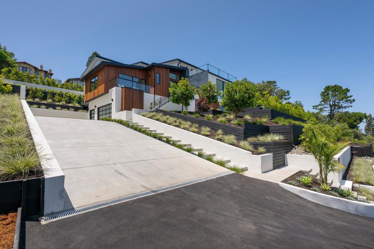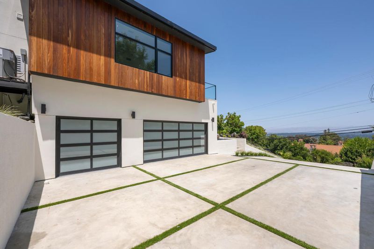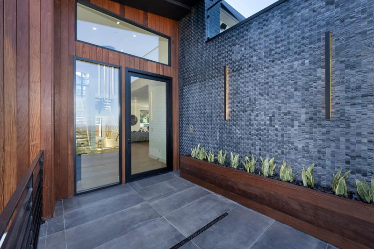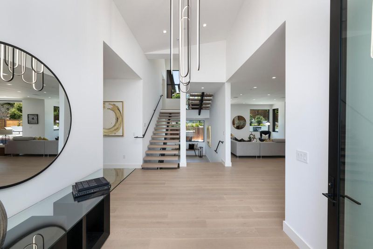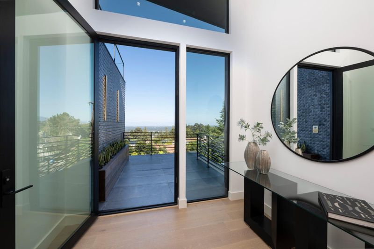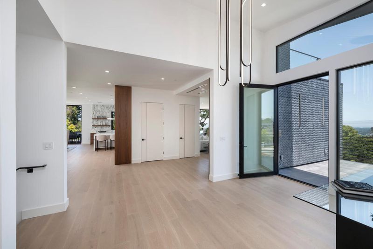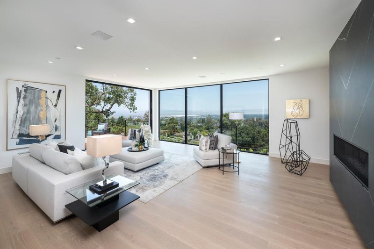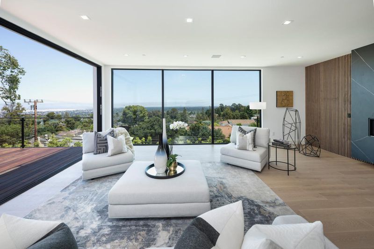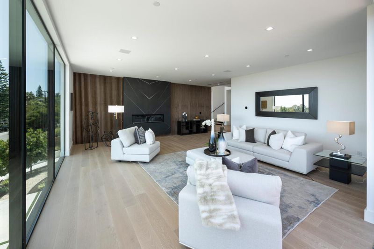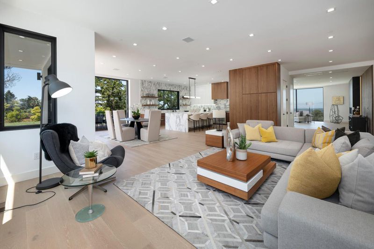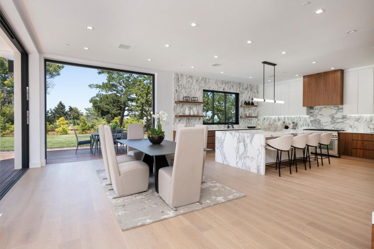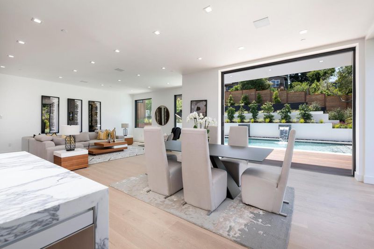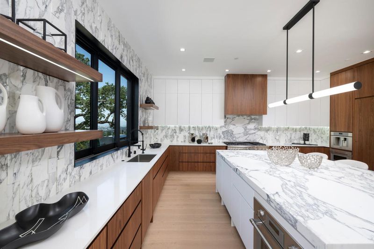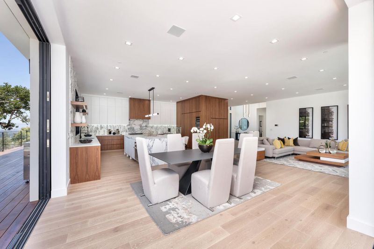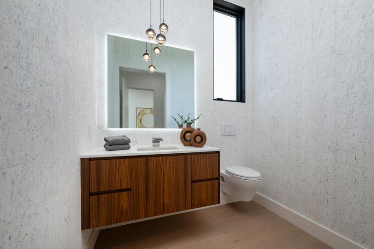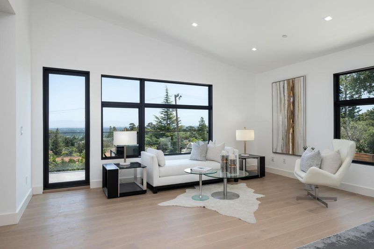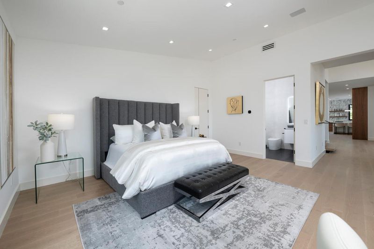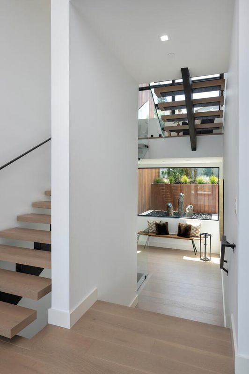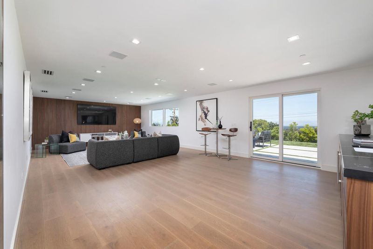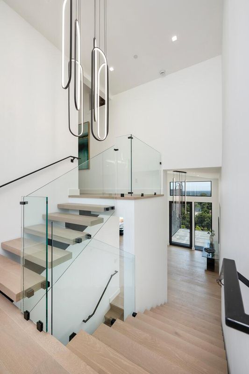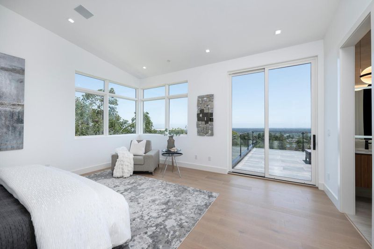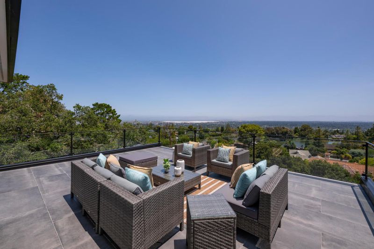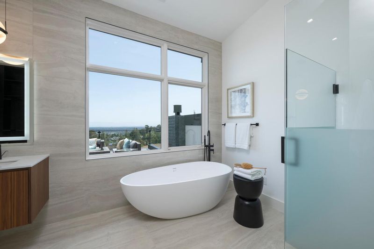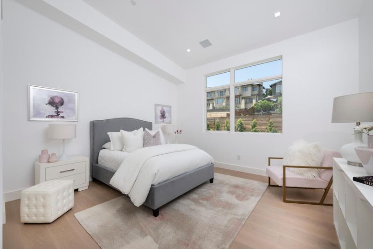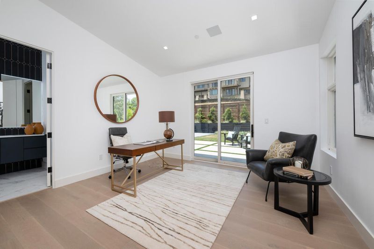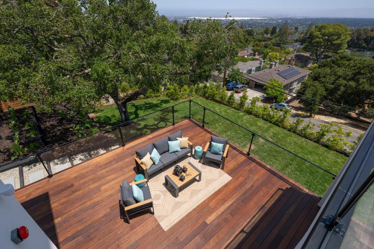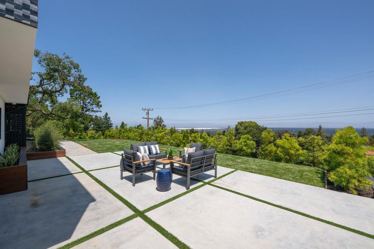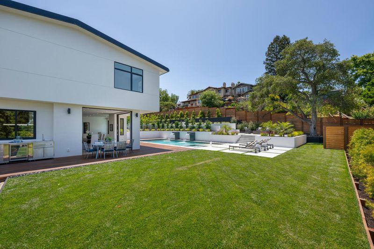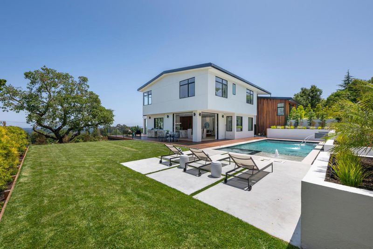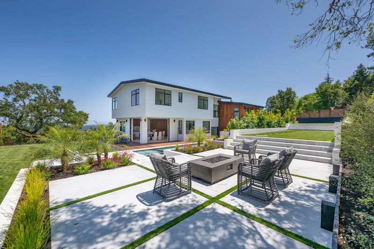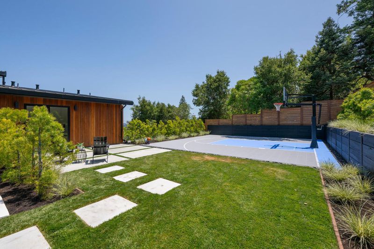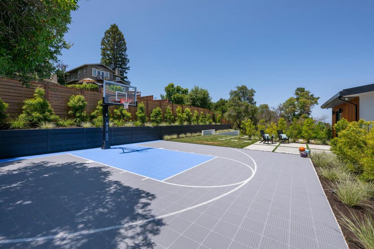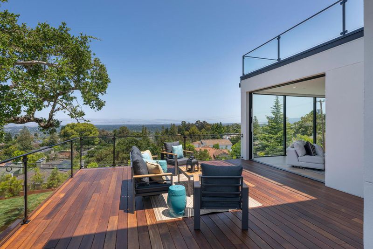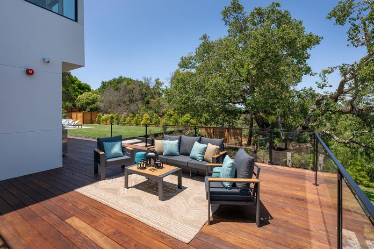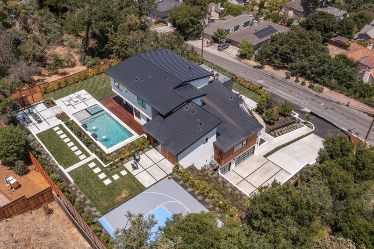
$6,500,000
5,905
SQ FT
$1,101
SQ/FT
3964 Jefferson Avenue
@ Lakeview/Edgecliff Way - 336 - Cordilleras Heights Etc., Redwood City
- 5 Bed
- 5 (4/1) Bath
- 3 Park
- 5,905 sqft
- REDWOOD CITY
-

Discover luxury living in this brand-new +/-5,905sf architectural masterpiece on a +/-.58-acre lot in prestigious Emerald Hills. With sweeping San Francisco Bay views, this 5BR/4.5BA home was designed with impeccable attention to detail and is a sanctuary of modern elegance and tranquility. A floor-to-ceiling glass door introduces an open-concept layout with soaring ceilings, floating staircases, and light hardwood floors. The formal living room features a sleek fireplace and expansive glass doors opening to the spectacular grounds. The chefs kitchen dazzles with stone counters, top-tier appliances, a massive island, and custom finishes, flowing into the vast, sunlit great room. Fleetwood glass pocket doors open to a stunning pool and an amazing yard. A huge guest suite with private deck, and a chic powder bath complete the main level. Upstairs, the luxurious primary suite includes a walk-in closet, spa-like bath with steam shower, and private view deck. An immense lower-level media/recreation room with wall-length wine display, bar, and patio access adds versatility. Resort-style grounds boast patios, level lawns, pool/spa with water features, outdoor kitchen, firepit, fountains, and sport court. A long driveway and 3-car garage complete this one-of-a-kind, stunning offering.
- Days on Market
- 41 days
- Current Status
- Contingent
- Sold Price
- Original Price
- $6,500,000
- List Price
- $6,500,000
- On Market Date
- Jun 20, 2025
- Contract Date
- Jul 31, 2025
- Close Date
- Sep 29, 2025
- Property Type
- Single Family Home
- Area
- 336 - Cordilleras Heights Etc.
- Zip Code
- 94062
- MLS ID
- ML82011812
- APN
- 068-184-340
- Year Built
- 2025
- Stories in Building
- 3
- Possession
- Unavailable
- COE
- Sep 29, 2025
- Data Source
- MLSL
- Origin MLS System
- MLSListings, Inc.
Emerald Hills Academy
Private 1-12
Students: NA Distance: 0.4mi
Roy Cloud Elementary School
Public K-8 Elementary
Students: 811 Distance: 0.4mi
Bright Horizon Chinese School
Private K-5 Elementary, Coed
Students: 149 Distance: 0.4mi
Roosevelt Elementary School
Public K-8 Special Education Program, Elementary, Yr Round
Students: 555 Distance: 1.1mi
Adelante Spanish Immersion School
Public K-5 Elementary, Yr Round
Students: 470 Distance: 1.2mi
Woodside Hills Christian Academy
Private PK-12 Combined Elementary And Secondary, Religious, Nonprofit
Students: 105 Distance: 1.2mi
- Bed
- 5
- Bath
- 5 (4/1)
- Parking
- 3
- Attached Garage, Gate / Door Opener, Guest / Visitor Parking
- SQ FT
- 5,905
- SQ FT Source
- Unavailable
- Lot SQ FT
- 25,076.0
- Lot Acres
- 0.575666 Acres
- Pool Info
- Pool / Spa Combo, Spa - Jetted
- Kitchen
- Dishwasher, Island, Microwave, Oven Range - Built-In, Oven Range - Built-In, Gas, Pantry, Refrigerator, Wine Refrigerator
- Cooling
- Central AC, Multi-Zone
- Dining Room
- Breakfast Bar, Dining Area, Eat in Kitchen
- Disclosures
- Lead Base Disclosure, Natural Hazard Disclosure, NHDS Report
- Family Room
- Kitchen / Family Room Combo
- Flooring
- Hardwood, Stone, Tile
- Foundation
- Concrete Perimeter and Slab
- Fire Place
- Gas Starter, Living Room
- Heating
- Central Forced Air, Heating - 2+ Zones
- Laundry
- In Utility Room, Tub / Sink, Upper Floor, Washer / Dryer
- Views
- Bay, City Lights, Lake
- Architectural Style
- Contemporary
- Fee
- Unavailable
MLS and other Information regarding properties for sale as shown in Theo have been obtained from various sources such as sellers, public records, agents and other third parties. This information may relate to the condition of the property, permitted or unpermitted uses, zoning, square footage, lot size/acreage or other matters affecting value or desirability. Unless otherwise indicated in writing, neither brokers, agents nor Theo have verified, or will verify, such information. If any such information is important to buyer in determining whether to buy, the price to pay or intended use of the property, buyer is urged to conduct their own investigation with qualified professionals, satisfy themselves with respect to that information, and to rely solely on the results of that investigation.
School data provided by GreatSchools. School service boundaries are intended to be used as reference only. To verify enrollment eligibility for a property, contact the school directly.
