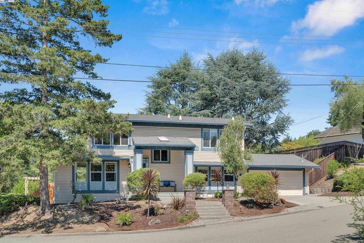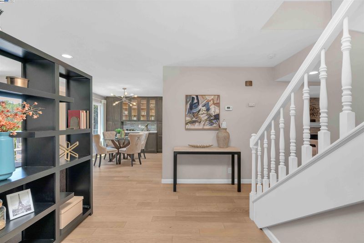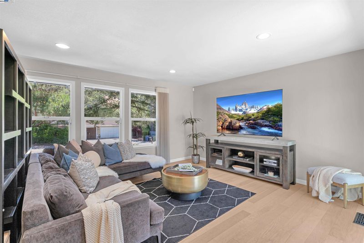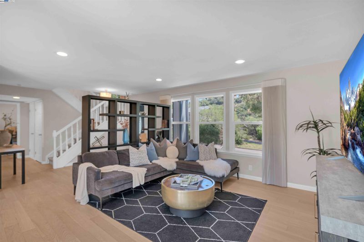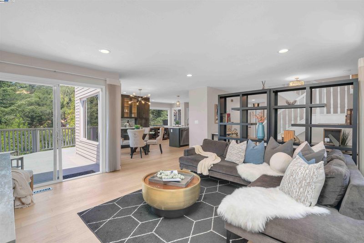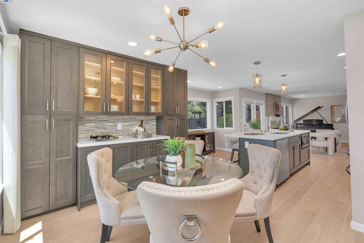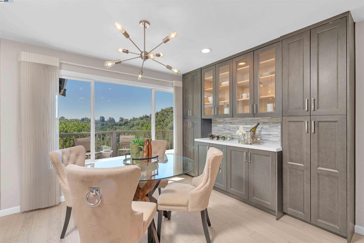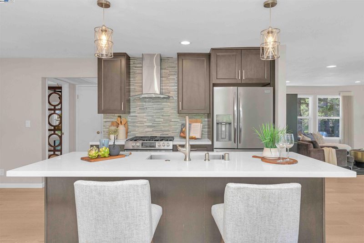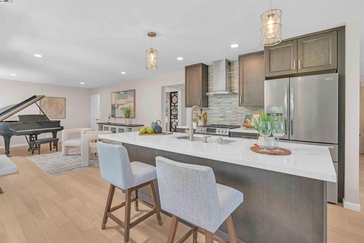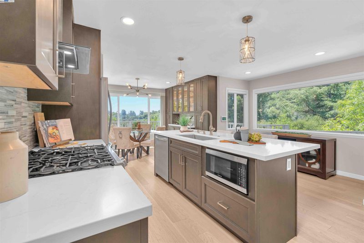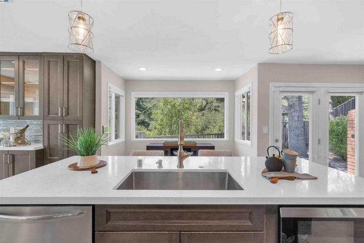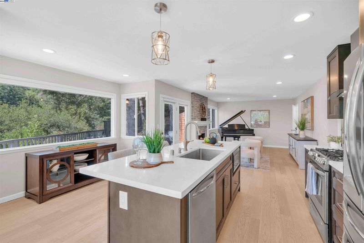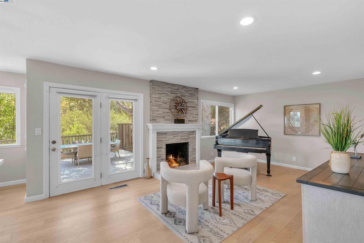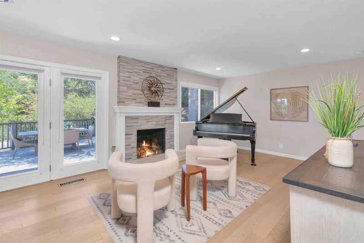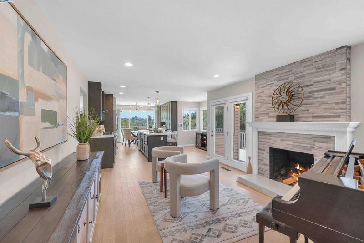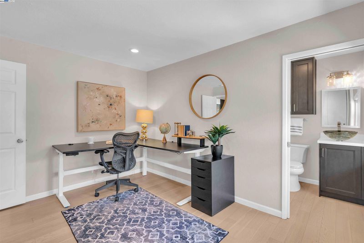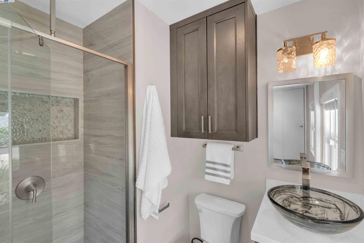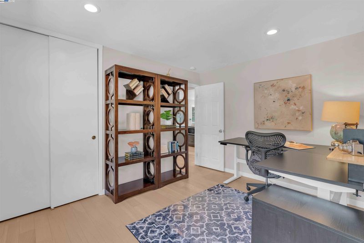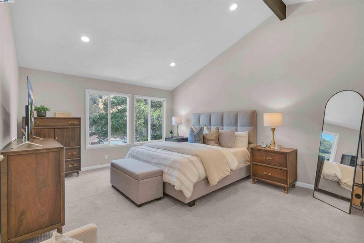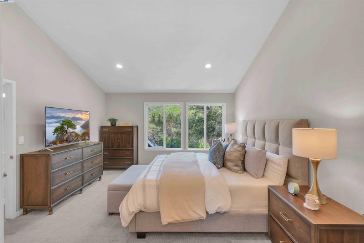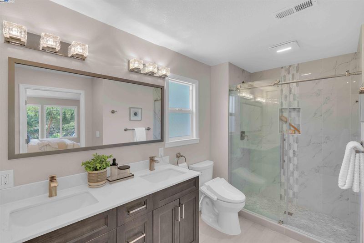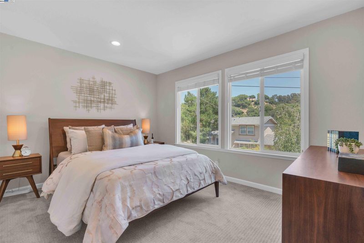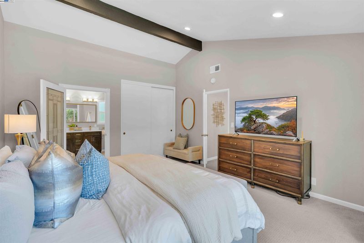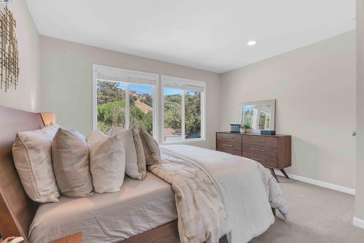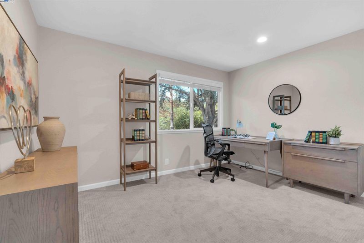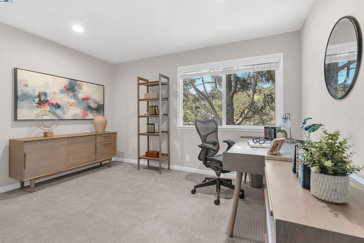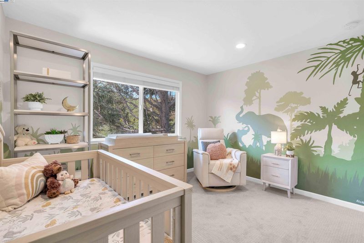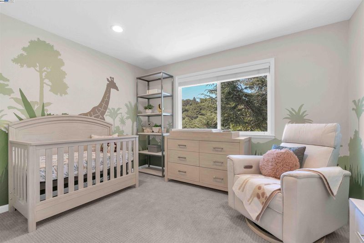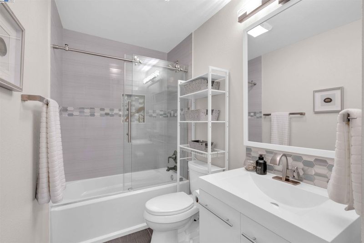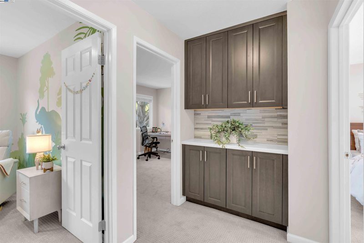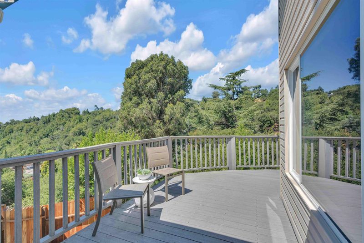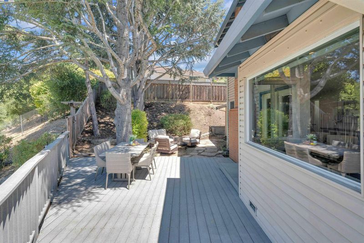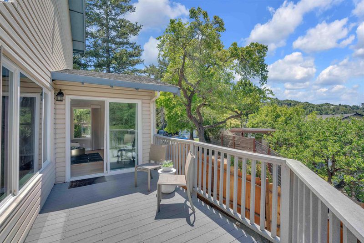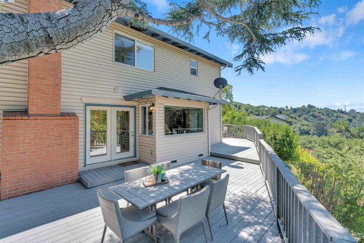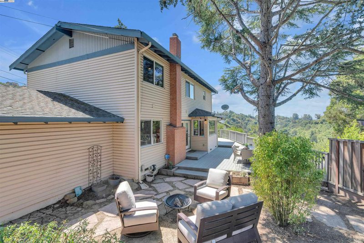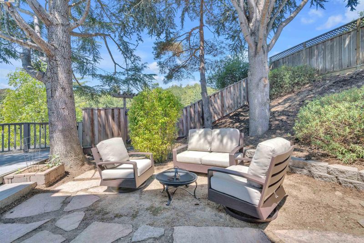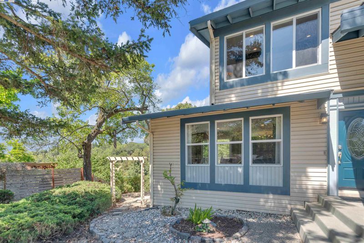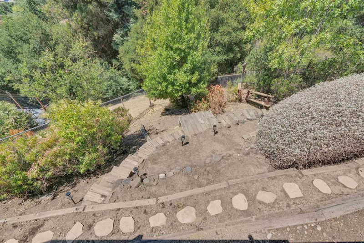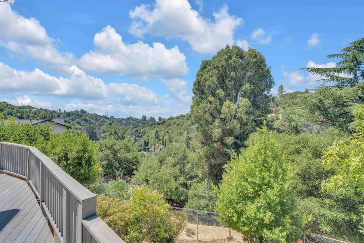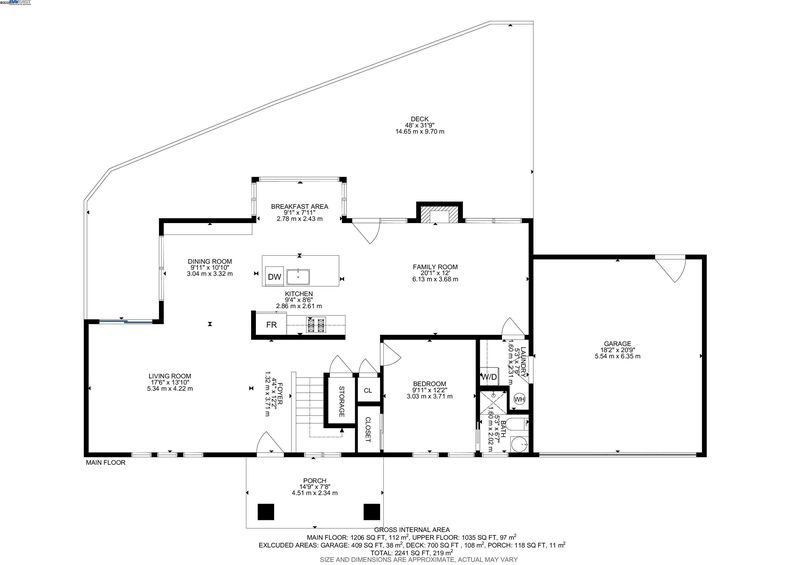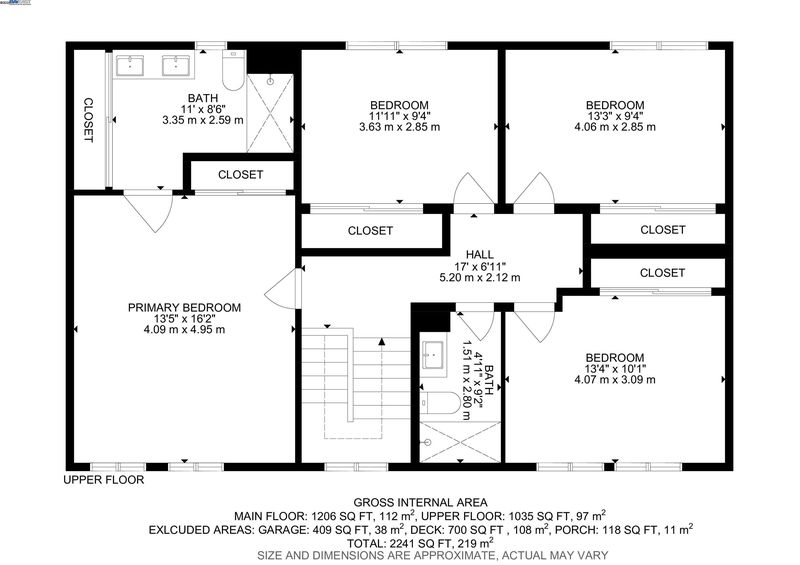
$1,599,000
2,240
SQ FT
$714
SQ/FT
5582 Trailside Ct
@ Shadow Ridge - Upper Valley, Castro Valley
- 5 Bed
- 3 Bath
- 2 Park
- 2,240 sqft
- Castro Valley
-

Natural beauty surrounds this 5-bedroom, 3-bath retreat nestled in the peaceful Castro Valley hills. Featuring light-filled interiors, a gorgeous chef’s kitchen, and a backyard oasis designed for entertaining or relaxing under the stars. Inside, you’ll find engineered hardwood floors and an updated open-concept kitchen with a large island, quartz countertops, stainless steel appliances, and a cozy family room with a contemporary tiled fireplace. The breakfast nook offers a perfect spot for your morning coffee, while expansive windows bring nature’s beauty indoors. A full bathroom and bedroom on the main level provide flexibility for a guest suite, home office, or multi-generational living. Upstairs, the spacious primary suite boasts vaulted ceilings and an updated en suite, complemented by three additional bedrooms and another refreshed bathroom. Additional features include dual-pane windows, elegant window treatments, recessed lighting throughout, and beautiful landscaping. Situated on a quiet cul-de-sac, this home offers the perfect blend of comfort, style, and functionality—a true Castro Valley retreat.
- Current Status
- New
- Original Price
- $1,599,000
- List Price
- $1,599,000
- On Market Date
- Jul 16, 2025
- Property Type
- Detached
- D/N/S
- Upper Valley
- Zip Code
- 94552
- MLS ID
- 41104920
- APN
- 85160911
- Year Built
- 1974
- Stories in Building
- 2
- Possession
- Close Of Escrow
- Data Source
- MAXEBRDI
- Origin MLS System
- BAY EAST
Liberty School
Private 1-12 Religious, Coed
Students: NA Distance: 0.6mi
Canyon Middle School
Public 6-8 Middle
Students: 1391 Distance: 0.7mi
Canyon Middle School
Public 6-8 Middle
Students: 1388 Distance: 0.7mi
Jensen Ranch Elementary School
Public K-5 Elementary
Students: 424 Distance: 0.7mi
Independent Elementary School
Public K-5 Elementary
Students: 626 Distance: 0.7mi
Vannoy Elementary School
Public K-5 Elementary
Students: 436 Distance: 0.9mi
- Bed
- 5
- Bath
- 3
- Parking
- 2
- Attached, Garage Faces Front, Garage Door Opener
- SQ FT
- 2,240
- SQ FT Source
- Public Records
- Lot SQ FT
- 15,840.0
- Lot Acres
- 0.36 Acres
- Pool Info
- None
- Kitchen
- Dishwasher, Gas Range, Microwave, Refrigerator, Gas Water Heater, Breakfast Bar, Counter - Solid Surface, Eat-in Kitchen, Disposal, Gas Range/Cooktop, Kitchen Island, Updated Kitchen
- Cooling
- None
- Disclosures
- Nat Hazard Disclosure, Disclosure Package Avail, Lead Hazard Disclosure
- Entry Level
- Exterior Details
- Lighting, Garden, Back Yard, Front Yard, Garden/Play, Sprinklers Automatic, Sprinklers Front, Terraced Back, Entry Gate, Landscape Back, Landscape Front, Low Maintenance
- Flooring
- Tile, Carpet, Engineered Wood
- Foundation
- Fire Place
- Family Room
- Heating
- Forced Air, Natural Gas, Fireplace(s)
- Laundry
- 220 Volt Outlet, Laundry Room
- Main Level
- 1 Bedroom, 1 Bath, Laundry Facility, Main Entry
- Possession
- Close Of Escrow
- Architectural Style
- Traditional
- Construction Status
- Existing
- Additional Miscellaneous Features
- Lighting, Garden, Back Yard, Front Yard, Garden/Play, Sprinklers Automatic, Sprinklers Front, Terraced Back, Entry Gate, Landscape Back, Landscape Front, Low Maintenance
- Location
- Cul-De-Sac, Sloped Down, Back Yard, Front Yard, Landscaped
- Roof
- Composition Shingles
- Water and Sewer
- Public
- Fee
- Unavailable
MLS and other Information regarding properties for sale as shown in Theo have been obtained from various sources such as sellers, public records, agents and other third parties. This information may relate to the condition of the property, permitted or unpermitted uses, zoning, square footage, lot size/acreage or other matters affecting value or desirability. Unless otherwise indicated in writing, neither brokers, agents nor Theo have verified, or will verify, such information. If any such information is important to buyer in determining whether to buy, the price to pay or intended use of the property, buyer is urged to conduct their own investigation with qualified professionals, satisfy themselves with respect to that information, and to rely solely on the results of that investigation.
School data provided by GreatSchools. School service boundaries are intended to be used as reference only. To verify enrollment eligibility for a property, contact the school directly.
