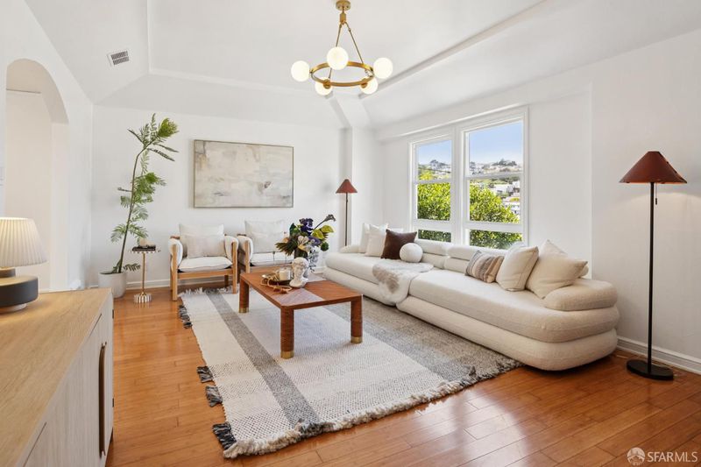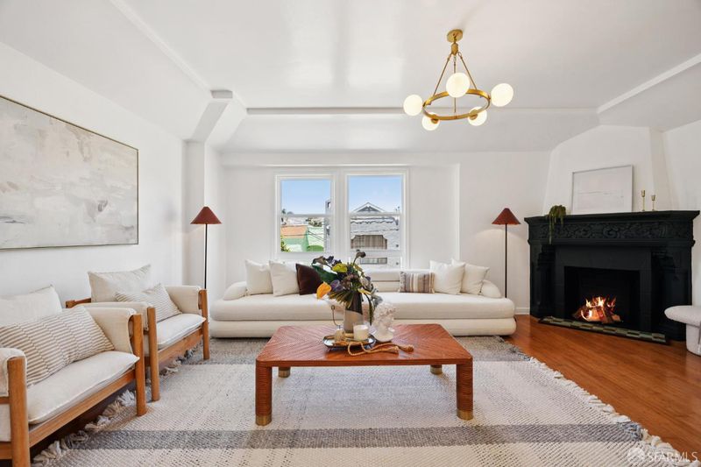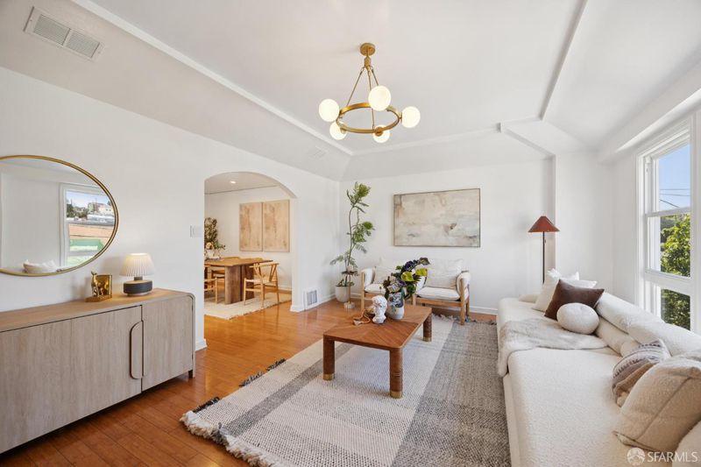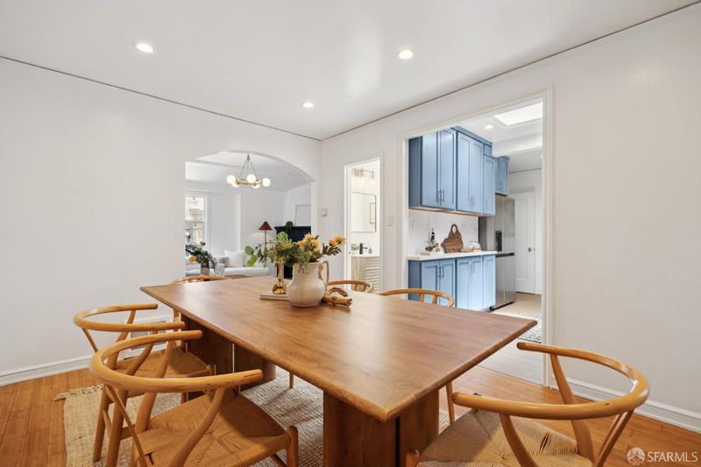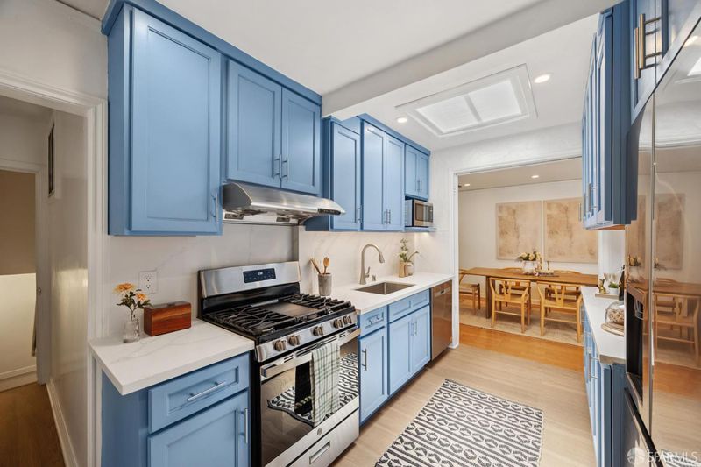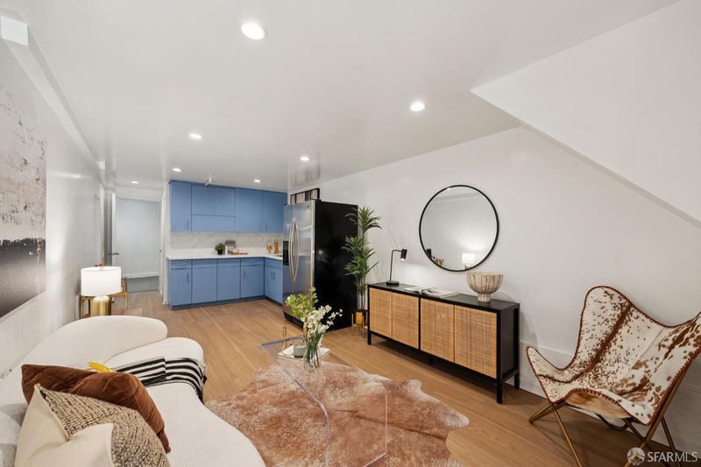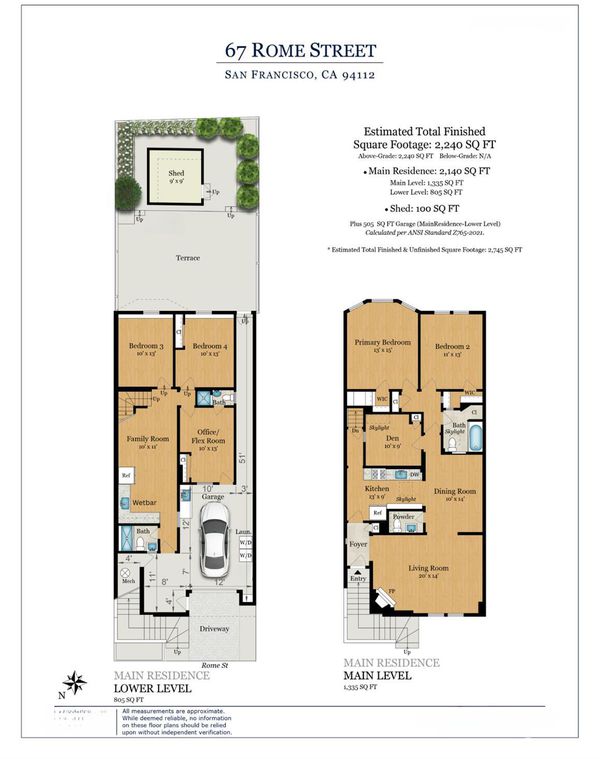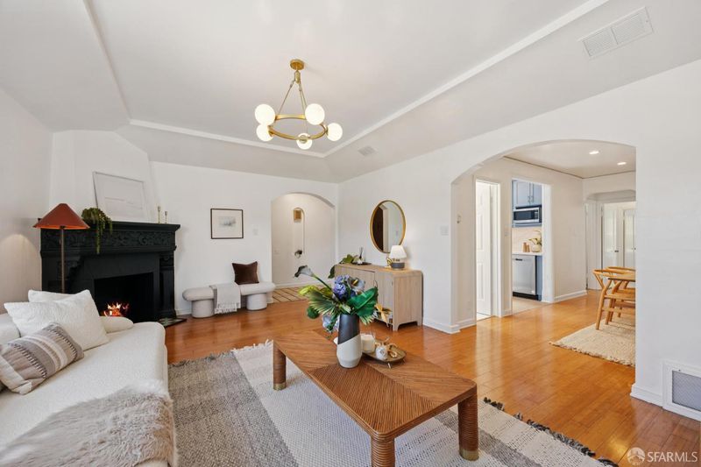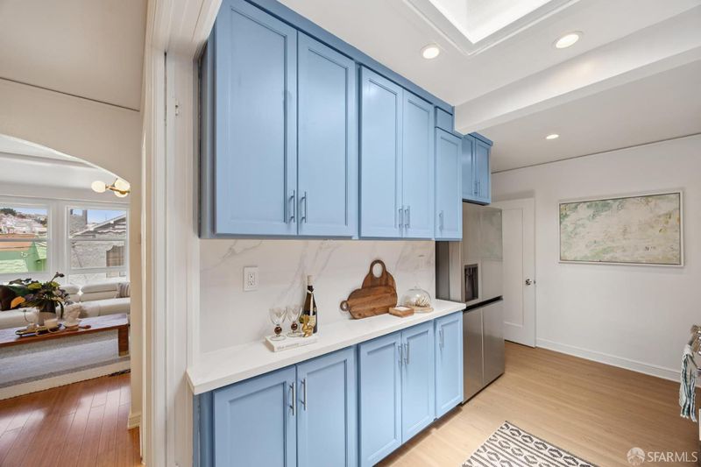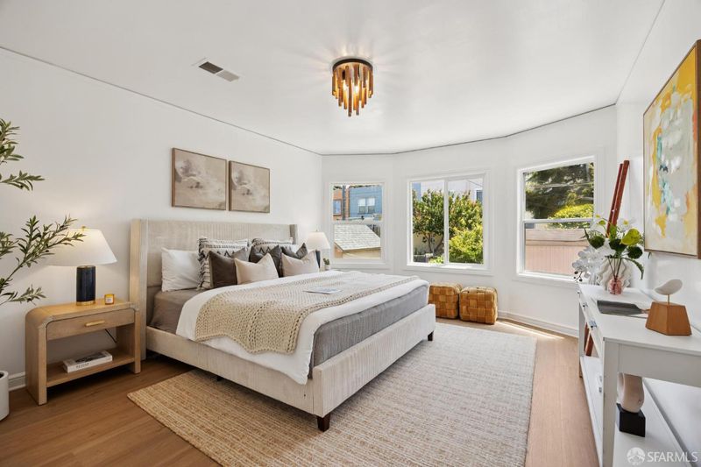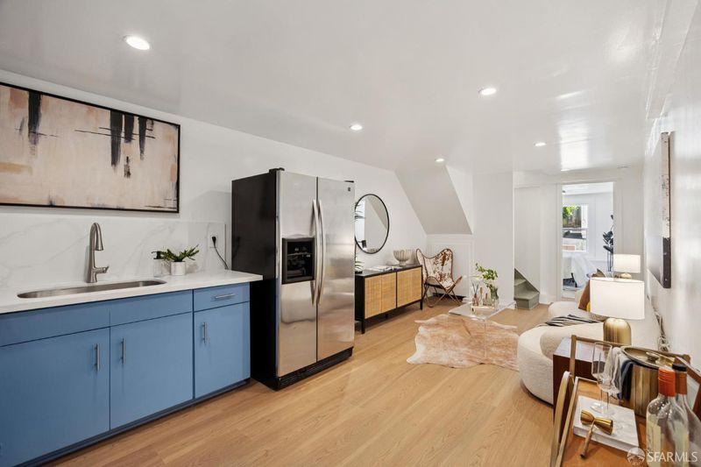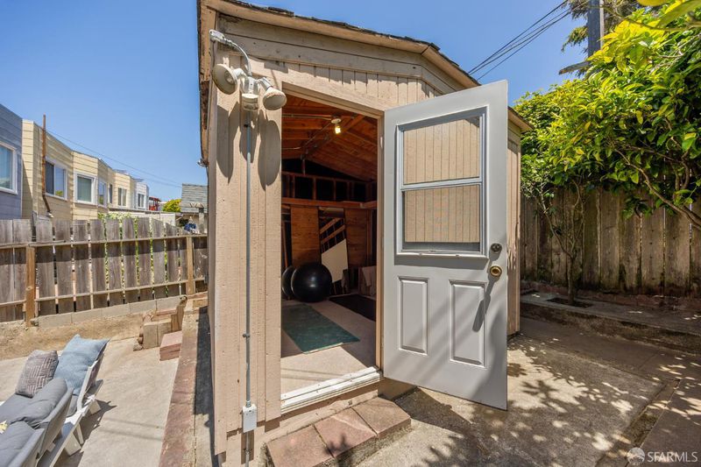
$1,188,000
2,140
SQ FT
$555
SQ/FT
67 Rome St
@ Mt Vernon Ave - 10 - Outer Mission, San Francisco
- 4 Bed
- 3.5 Bath
- 1 Park
- 2,140 sqft
- San Francisco
-

-
Sun Jun 22, 2:00 pm - 4:30 pm
-
Tue Jun 24, 2:00 pm - 4:00 pm
Gorgeous Home in Convenient Cayuga Terrace Neighborhood. Nestled in a quiet private cul-de-sac, this gorgeous home offers exceptional space, comfort, and convenience. Boasting 4 bedrooms, 3.5 bathrooms, 2 versatile dens, and a flexible layout, there's room for everyone to live, work, and relax in style. The expansive living room features an elegant wood-burning fireplace, perfect for cozy evenings, while the formal dining room sets the stage for memorable gatherings. The bright updated kitchen is filled with natural light and offers plenty of cabinetry for all your storage needs-ideal for home chefs and busy households alike. Spacious bedrooms provide peaceful retreats, and the large family room offers additional space for entertainment or multi-generational living. Enjoy a low-maintenance backyard complete with a storage shed- perfect for extra storage, a home gym, or a creative workspace. Perfectly positioned to enjoy the proximity to parks, schools, shopping, eateries, and public transit. Balboa Park BART station and MUNI station are just a few blocks away. Walking distance to Whole Foods on Ocean Ave and Safeway on Mission Street. Quick access to 280/101. A rare combination of space, privacy, and location. Don't miss it out!
- Days on Market
- 3 days
- Current Status
- Active
- Original Price
- $1,188,000
- List Price
- $1,188,000
- On Market Date
- Jun 19, 2025
- Property Type
- Single Family Residence
- District
- 10 - Outer Mission
- Zip Code
- 94112
- MLS ID
- 425050465
- APN
- 7032A-007F
- Year Built
- 1936
- Stories in Building
- 2
- Possession
- Close Of Escrow
- Data Source
- SFAR
- Origin MLS System
Teknion Peri Sophia Academy
Private K-12
Students: 6 Distance: 0.2mi
Mt. Vernon Christian Academy
Private K-8
Students: 11 Distance: 0.3mi
Leadership High School
Charter 9-12 Secondary, Coed
Students: 324 Distance: 0.3mi
Denman (James) Middle School
Public 6-8 Middle
Students: 835 Distance: 0.4mi
Lick-Wilmerding High School
Private 9-12 Secondary, Coed
Students: 490 Distance: 0.4mi
Balboa High School
Public 9-12 Secondary
Students: 1217 Distance: 0.5mi
- Bed
- 4
- Bath
- 3.5
- Shower Stall(s), Skylight/Solar Tube, Tile, Tub w/Shower Over
- Parking
- 1
- Attached, Garage Door Opener, Garage Facing Front, Interior Access
- SQ FT
- 2,140
- SQ FT Source
- Unavailable
- Lot SQ FT
- 2,374.0
- Lot Acres
- 0.0545 Acres
- Kitchen
- Quartz Counter, Skylight(s)
- Cooling
- None
- Dining Room
- Formal Room
- Flooring
- Bamboo, Tile, Vinyl
- Fire Place
- Brick, Living Room
- Heating
- Central, Gas
- Laundry
- Dryer Included, In Garage, Washer Included
- Main Level
- Bedroom(s), Dining Room, Full Bath(s), Kitchen, Living Room, Primary Bedroom, Partial Bath(s)
- Possession
- Close Of Escrow
- Special Listing Conditions
- None
- Fee
- $0
MLS and other Information regarding properties for sale as shown in Theo have been obtained from various sources such as sellers, public records, agents and other third parties. This information may relate to the condition of the property, permitted or unpermitted uses, zoning, square footage, lot size/acreage or other matters affecting value or desirability. Unless otherwise indicated in writing, neither brokers, agents nor Theo have verified, or will verify, such information. If any such information is important to buyer in determining whether to buy, the price to pay or intended use of the property, buyer is urged to conduct their own investigation with qualified professionals, satisfy themselves with respect to that information, and to rely solely on the results of that investigation.
School data provided by GreatSchools. School service boundaries are intended to be used as reference only. To verify enrollment eligibility for a property, contact the school directly.
