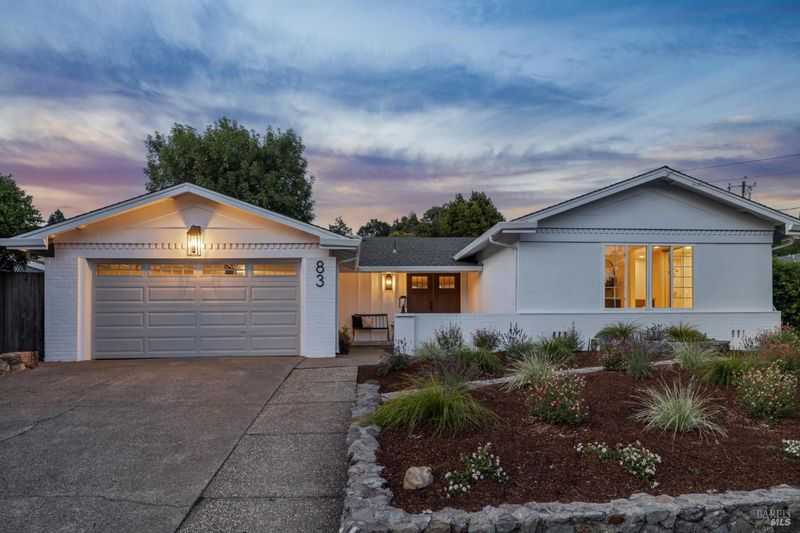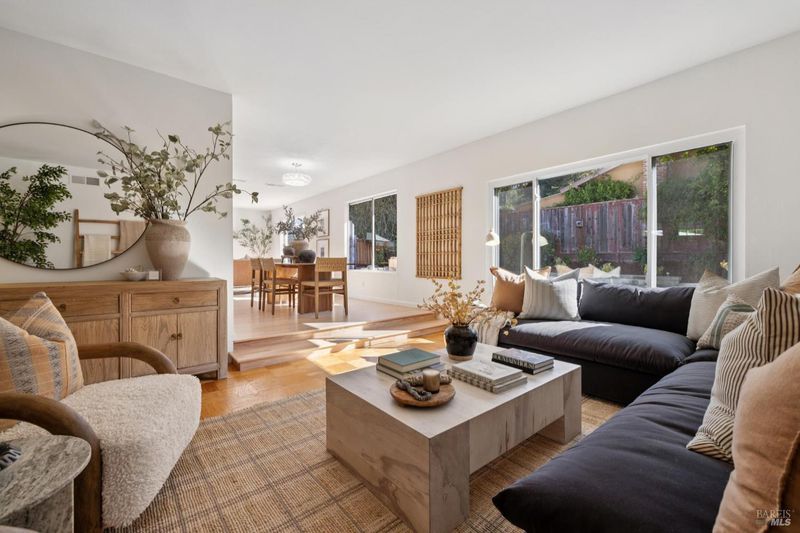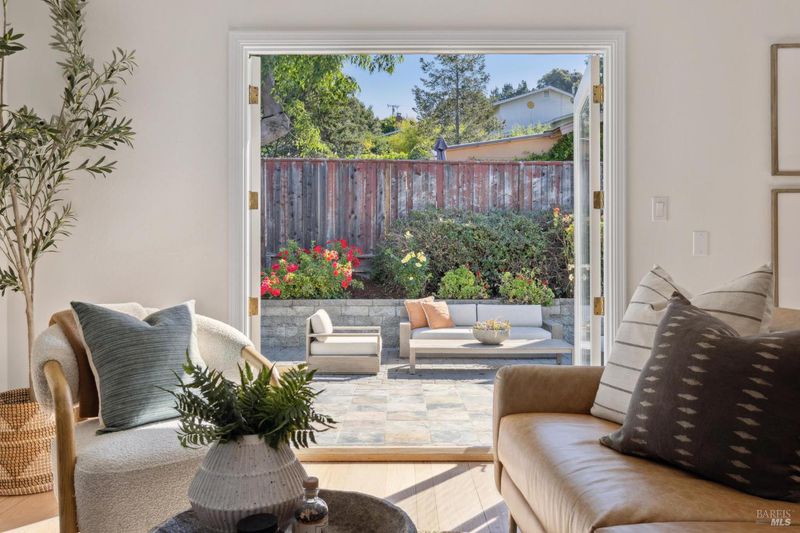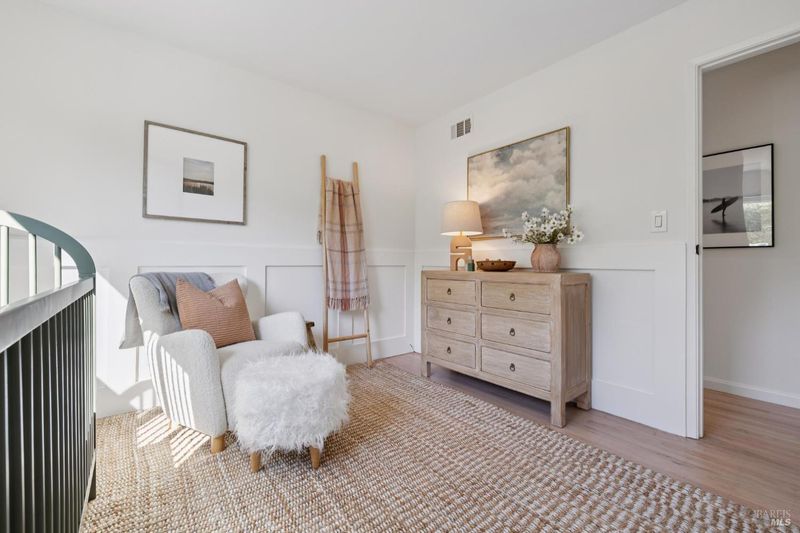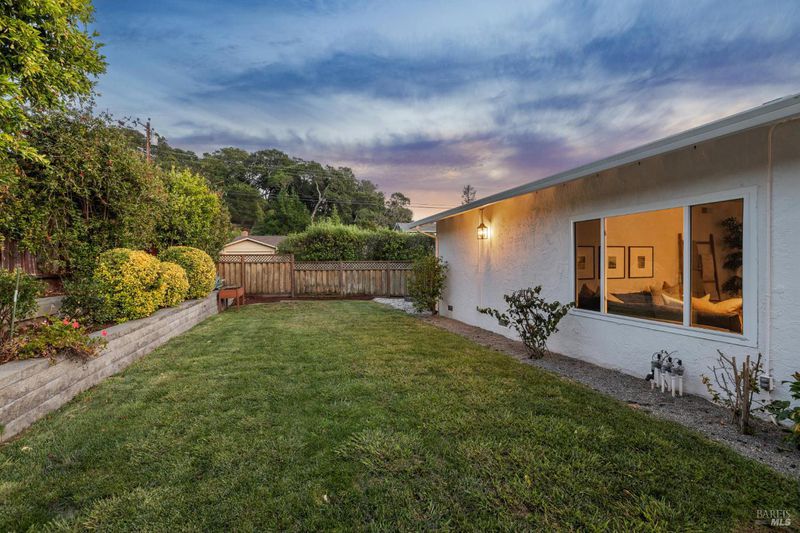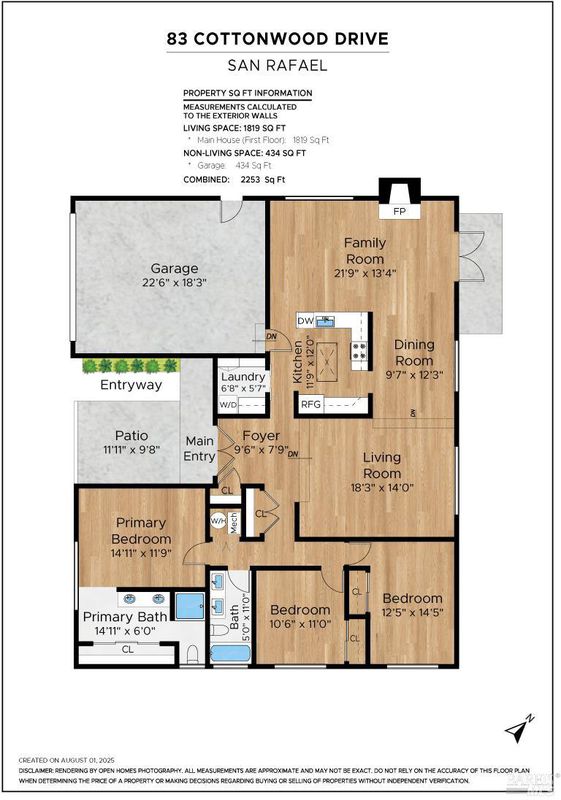
$1,650,000
2,196
SQ FT
$751
SQ/FT
83 Cottonwood Drive
@ Castlewood Dr - San Rafael
- 3 Bed
- 2 Bath
- 4 Park
- 2,196 sqft
- San Rafael
-

-
Sun Aug 10, 1:00 pm - 4:00 pm
Chic, sun-filled, and beautifully updated, this single-level home blends modern design with effortless comfort. Newly refinished hardwood floors, fresh paint, and designer finishes create a warm and stylish atmosphere throughout. The living and dining areas flow into a sleek kitchen with quartz countertops, shaker cabinets, stainless appliances, and a skylight that fills the space with natural light. A spacious family room with a painted brick fireplace opens to the private backyard through French doors, perfect for seamless indoor-outdoor living. The slate patio, level lawn, and mature landscaping provide space to relax, play, or entertain. A peaceful front courtyard adds another retreat. Enjoy an ensuite bath, dedicated laundry room with built-ins, dual-pane windows, and an attached two-car garage. Located in Glenwood, a desirable San Rafael neighborhood near parks, trails, shopping, and schools, this home offers a lifestyle of ease, connection, and classic California living.
- Days on Market
- 4 days
- Current Status
- Active
- Original Price
- $1,650,000
- List Price
- $1,650,000
- On Market Date
- Aug 6, 2025
- Property Type
- Single Family Residence
- Area
- San Rafael
- Zip Code
- 94901
- MLS ID
- 325070074
- APN
- 185-093-02
- Year Built
- 1964
- Stories in Building
- Unavailable
- Possession
- Close Of Escrow
- Data Source
- BAREIS
- Origin MLS System
Glenwood Elementary School
Public K-5 Elementary
Students: 383 Distance: 0.0mi
San Pedro Elementary School
Public K-5 Elementary
Students: 522 Distance: 1.0mi
Bahia Vista Elementary School
Public K-5 Elementary
Students: 557 Distance: 1.7mi
Madrone High Continuation School
Public 9-12 Continuation
Students: 62 Distance: 2.2mi
San Rafael High School
Public 9-12 Secondary
Students: 1333 Distance: 2.2mi
All Children Academics
Private K-2
Students: 9 Distance: 2.4mi
- Bed
- 3
- Bath
- 2
- Parking
- 4
- Attached, Garage Door Opener, Garage Facing Front, Interior Access, Side-by-Side
- SQ FT
- 2,196
- SQ FT Source
- Assessor Auto-Fill
- Lot SQ FT
- 8,551.0
- Lot Acres
- 0.1963 Acres
- Cooling
- None
- Fire Place
- Brick, Living Room, Wood Burning
- Heating
- Central, Gas
- Laundry
- Cabinets, Dryer Included, Inside Area, Inside Room, Laundry Closet, Washer Included
- Main Level
- Bedroom(s), Dining Room, Full Bath(s), Garage, Kitchen, Living Room, Primary Bedroom, Street Entrance
- Possession
- Close Of Escrow
- Fee
- $0
MLS and other Information regarding properties for sale as shown in Theo have been obtained from various sources such as sellers, public records, agents and other third parties. This information may relate to the condition of the property, permitted or unpermitted uses, zoning, square footage, lot size/acreage or other matters affecting value or desirability. Unless otherwise indicated in writing, neither brokers, agents nor Theo have verified, or will verify, such information. If any such information is important to buyer in determining whether to buy, the price to pay or intended use of the property, buyer is urged to conduct their own investigation with qualified professionals, satisfy themselves with respect to that information, and to rely solely on the results of that investigation.
School data provided by GreatSchools. School service boundaries are intended to be used as reference only. To verify enrollment eligibility for a property, contact the school directly.
