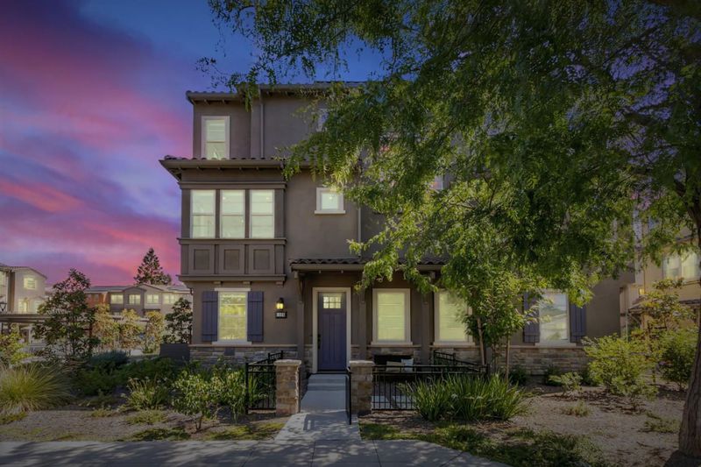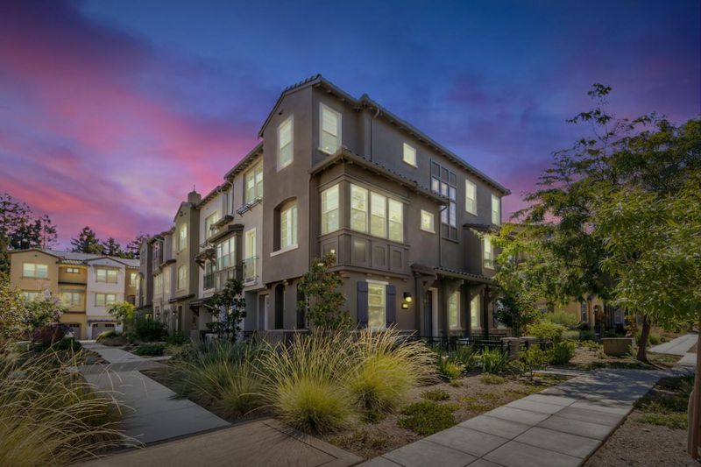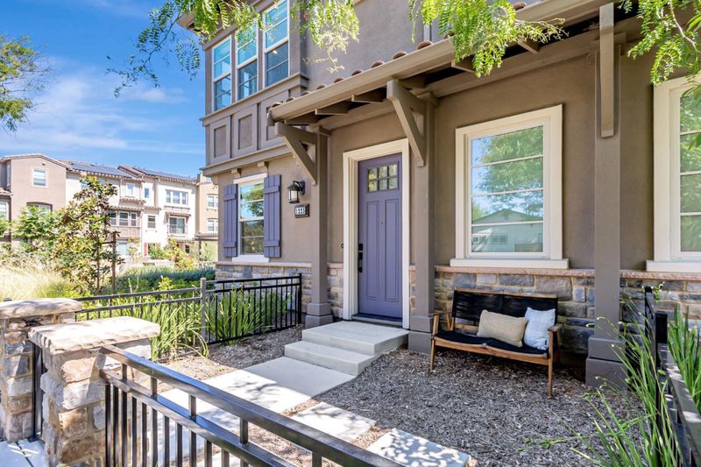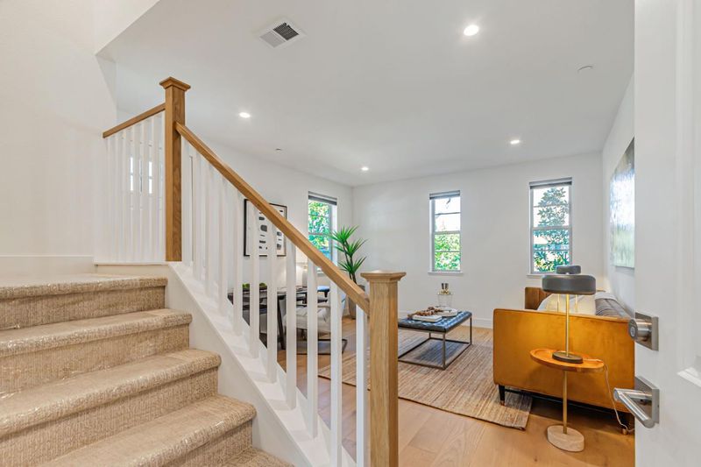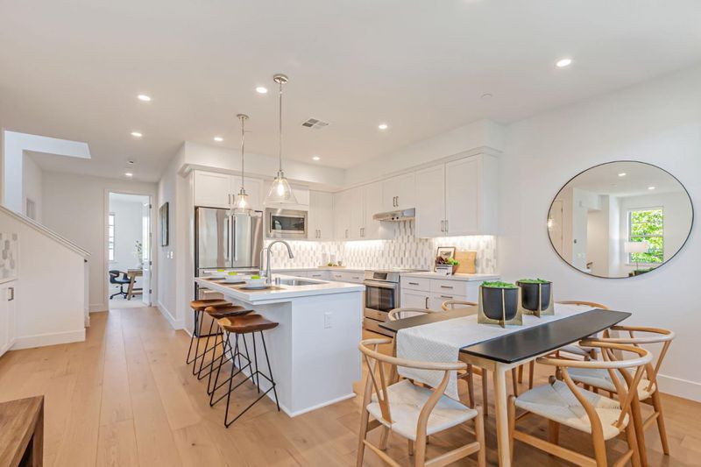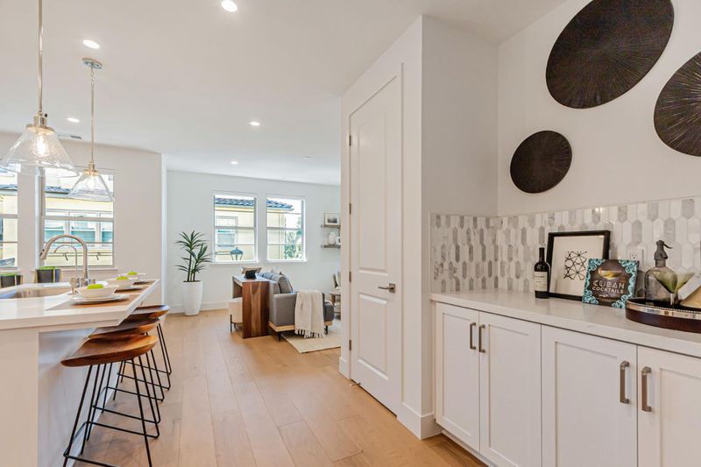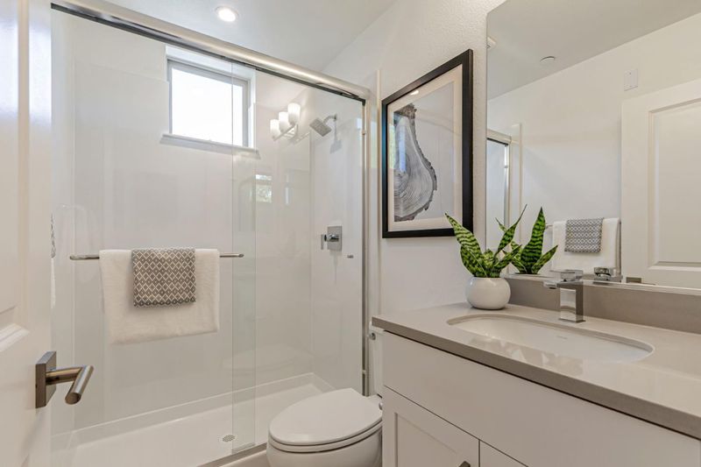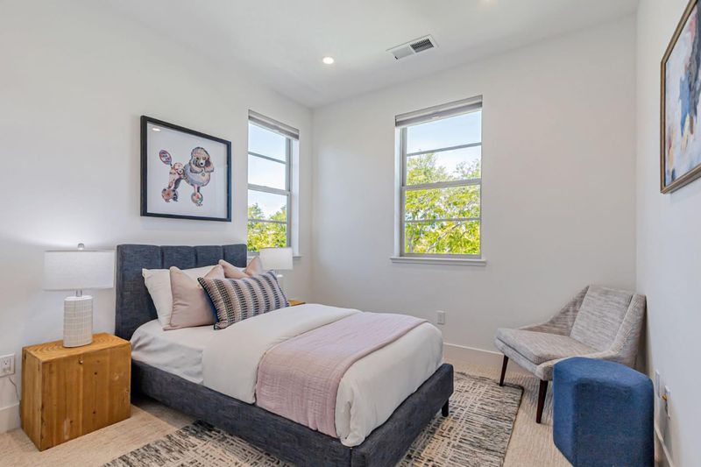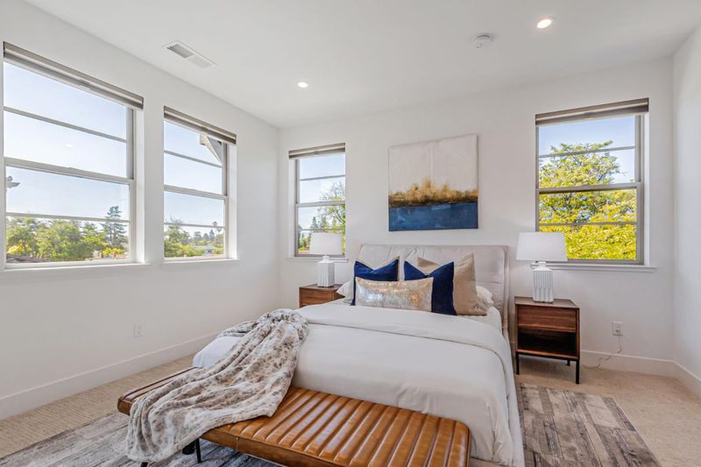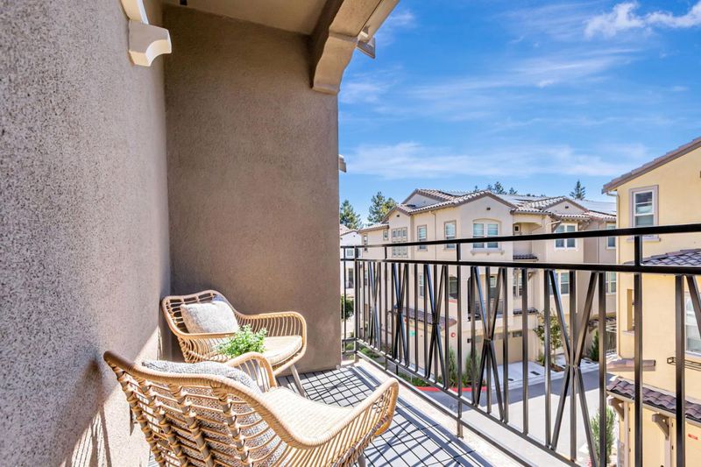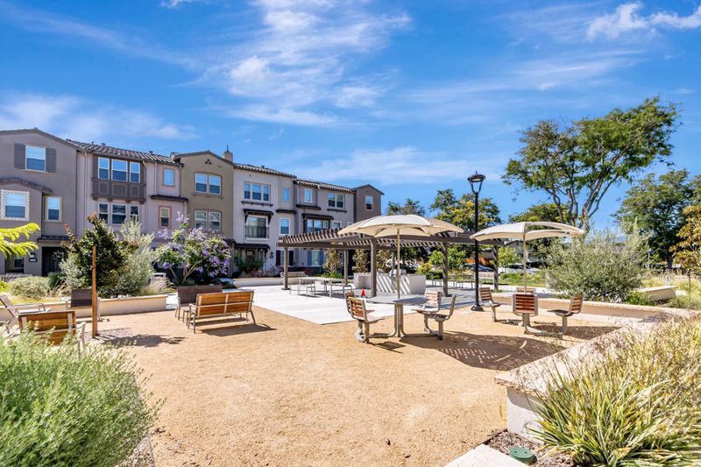
$2,218,000
1,817
SQ FT
$1,221
SQ/FT
1225 Verano Road
@ San Pierre Way - 203 - North Shoreline, Mountain View
- 3 Bed
- 3 Bath
- 2 Park
- 1,817 sqft
- MOUNTAIN VIEW
-

Rarely available, this end-unit Verano townhome offers the comfort of a single-family home with the convenience of low-maintenance living. The 3-bedroom + den, 3-bath home features a wide frontage and abundant windows that provide tranquil views of the central community park and surrounding greenery. Ideally located in the highly desirable Monta Loma-Farley-Rock Street neighborhood, the main level features an open-concept layout that seamlessly connects the living and dining areas with the chefs kitchen, complete with a large island and Bosch appliances, along with a guest bedroom and full bathroom. Upstairs, the spacious primary suite showcases a luxurious spa-inspired bathroom with dual sinks, a glass-enclosed shower, along with a generous walk-in closet for ample storage. The second bedroom includes its own en suite full bathroom. A convenient linen cabinet and a laundry closet with washer and dryer hookups complete the top floor. On the first level, a versatile den provides the perfect space for a home office or hobby room. Additional highlights include wood flooring, abundant natural light, custom Hunter Douglas window coverings, an EV charging outlet, epoxy-coated garage flooring, owned solar panels, and a Reverse Osmosis system. Easy access to Highways, a must-see gem!
- Days on Market
- 5 days
- Current Status
- Active
- Original Price
- $2,218,000
- List Price
- $2,218,000
- On Market Date
- Jul 9, 2025
- Property Type
- Townhouse
- Area
- 203 - North Shoreline
- Zip Code
- 94043
- MLS ID
- ML82013939
- APN
- 150-64-060
- Year Built
- 2023
- Stories in Building
- 3
- Possession
- Unavailable
- Data Source
- MLSL
- Origin MLS System
- MLSListings, Inc.
Theuerkauf Elementary School
Public K-5 Elementary
Students: 355 Distance: 0.2mi
Stevenson Elementary School
Public K-5
Students: 427 Distance: 0.2mi
Mvwsd Home & Hospital
Public K-8
Students: 2 Distance: 0.2mi
Crittenden Middle School
Public 6-8 Middle, Coed
Students: 707 Distance: 0.4mi
Khan Lab School
Private K-12 Coed
Students: 174 Distance: 0.8mi
Adult Education
Public n/a Adult Education, Yr Round
Students: NA Distance: 0.8mi
- Bed
- 3
- Bath
- 3
- Double Sinks, Primary - Stall Shower(s), Shower and Tub, Stall Shower, Tile
- Parking
- 2
- Attached Garage
- SQ FT
- 1,817
- SQ FT Source
- Unavailable
- Lot SQ FT
- 843.0
- Lot Acres
- 0.019353 Acres
- Kitchen
- Cooktop - Electric, Countertop - Quartz, Dishwasher, Exhaust Fan, Microwave, Oven Range, Pantry, Refrigerator
- Cooling
- Central AC
- Dining Room
- Breakfast Bar, Dining Area
- Disclosures
- Natural Hazard Disclosure
- Family Room
- Kitchen / Family Room Combo
- Flooring
- Carpet, Tile, Wood
- Foundation
- Concrete Slab
- Heating
- Central Forced Air, Electric, Solar
- * Fee
- $309
- Name
- Verano by SummerHill Homes Owners Associ
- *Fee includes
- Insurance - Common Area, Insurance - Hazard, Insurance - Structure, Landscaping / Gardening, Maintenance - Common Area, Maintenance - Exterior, Management Fee, Recreation Facility, Reserves, and Roof
MLS and other Information regarding properties for sale as shown in Theo have been obtained from various sources such as sellers, public records, agents and other third parties. This information may relate to the condition of the property, permitted or unpermitted uses, zoning, square footage, lot size/acreage or other matters affecting value or desirability. Unless otherwise indicated in writing, neither brokers, agents nor Theo have verified, or will verify, such information. If any such information is important to buyer in determining whether to buy, the price to pay or intended use of the property, buyer is urged to conduct their own investigation with qualified professionals, satisfy themselves with respect to that information, and to rely solely on the results of that investigation.
School data provided by GreatSchools. School service boundaries are intended to be used as reference only. To verify enrollment eligibility for a property, contact the school directly.
