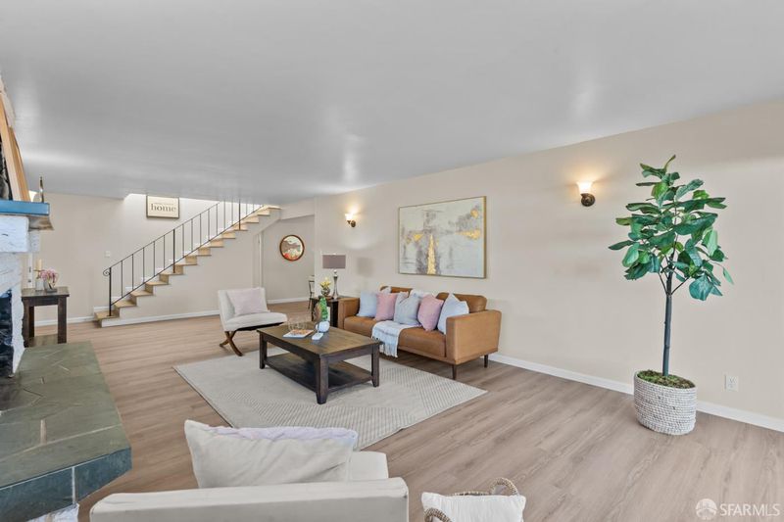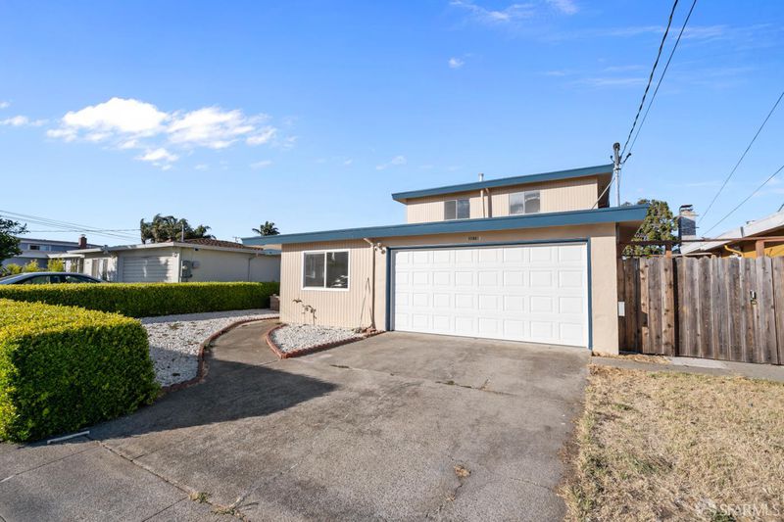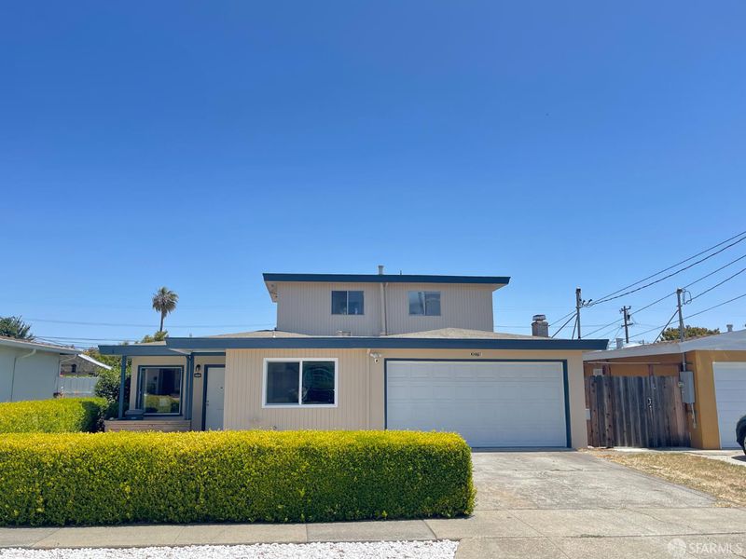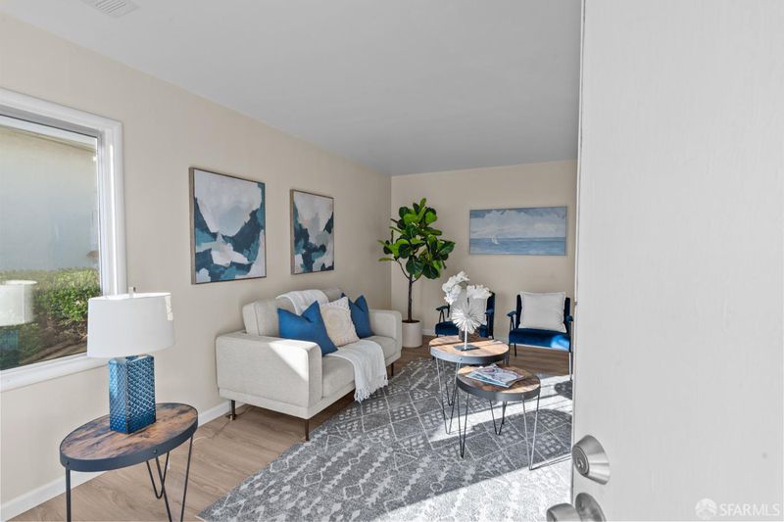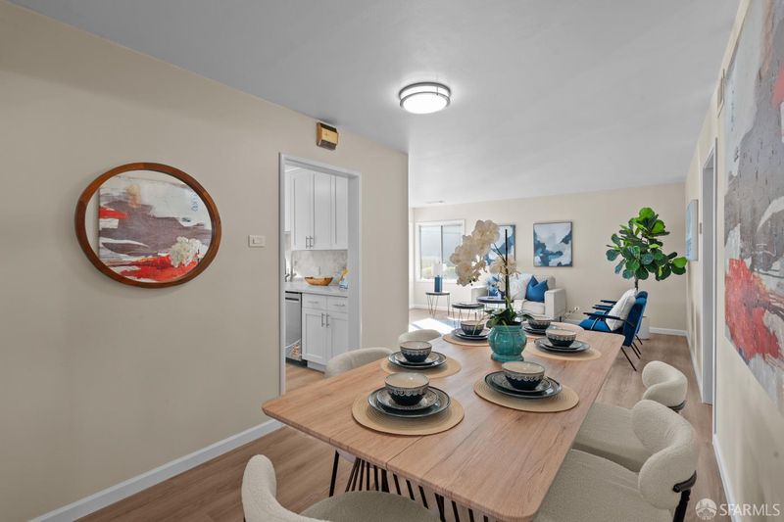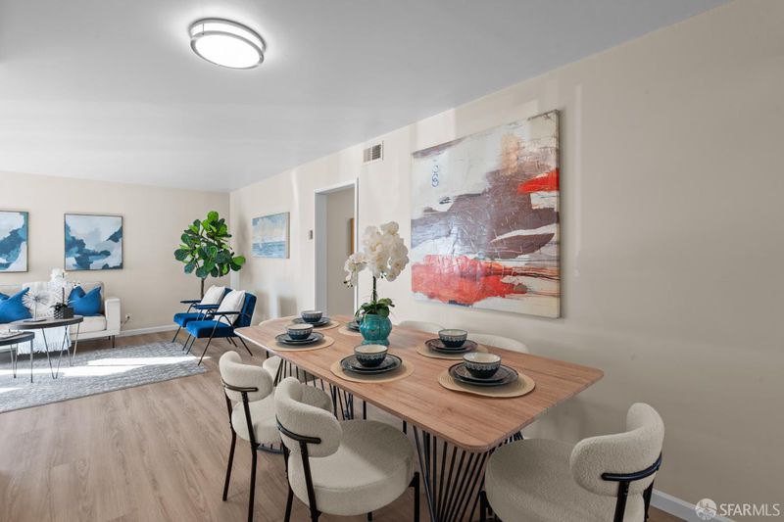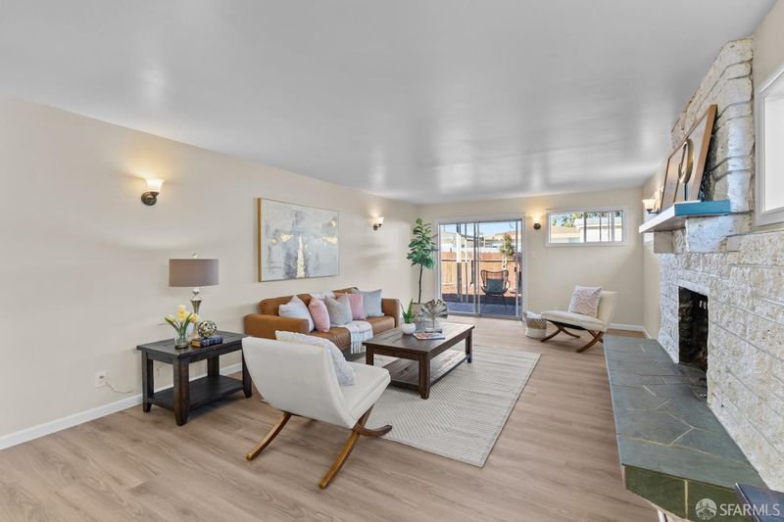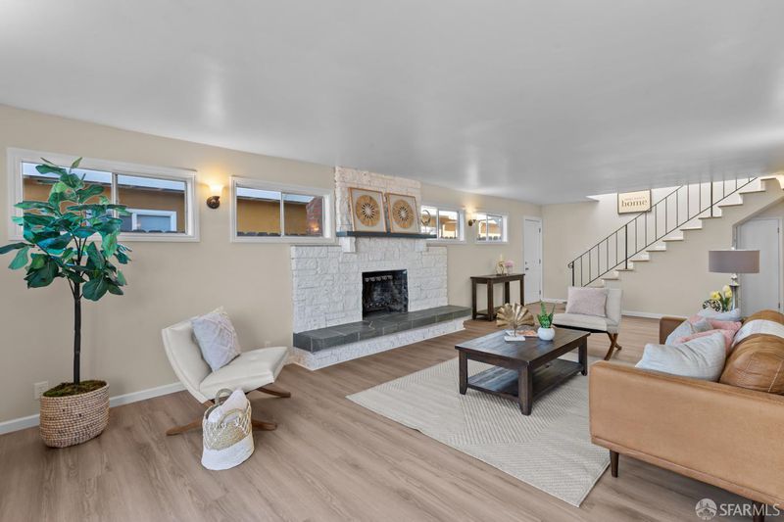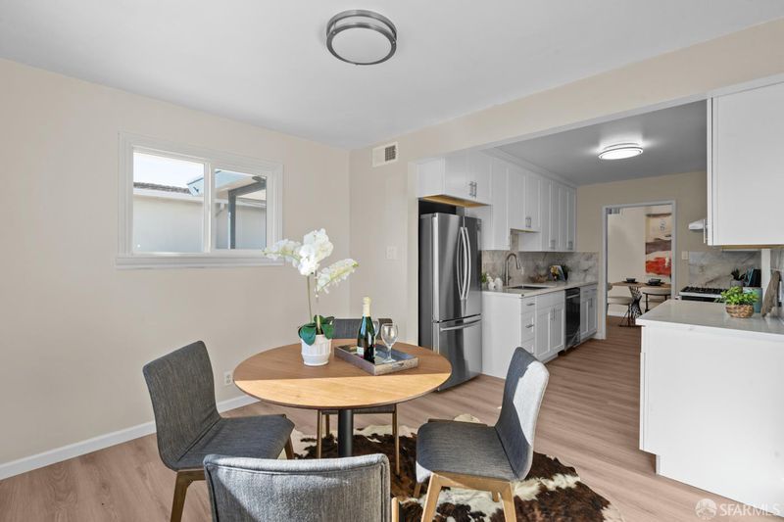
$1,090,000
2,084
SQ FT
$523
SQ/FT
2078 Fairbanks St
@ Barrow St - 3100 - San Leandro, San Leandro
- 4 Bed
- 2 Bath
- 2 Park
- 2,084 sqft
- San Leandro
-

Welcome to this beautifully renovated 4-bedroom, 2-bathroom single-family home designed for comfort, style, and modern living! Step inside to enjoy brand-new vinyl flooring throughout, fresh interior and exterior paint, updated light fixtures, new toilets and a fully remodeled kitchen featuring sleek stainless steel appliances and a spacious dining area. The newly installed windows in the kitchen bring in abundant natural light, enhancing the home's inviting atmosphere. An additional dining room offers flexibility perfect as a second dining space, home office, or entertainment area. The expansive family room boasts a floor-to-ceiling stone fireplace and stunning exposed wood beam ceilings, while the cozy living room is ideal for both everyday relaxation and entertaining guests. The large upstairs master bedroom features durable vinyl flooring, and a versatile loft area makes a great home office or creative space. Enjoy the low-maintenance front and back yards ideal for private outdoor gatherings or quiet downtime. The home also includes ample attic storage and two dedicated parking spaces. Conveniently located near BART, I-880/I-580, Costco, Marina Square Shopping Center, Monarch Bay Golf Club, and Marina Park. This move-in-ready home offers both comfort and convenience.
- Days on Market
- 5 days
- Current Status
- Active
- Original Price
- $1,090,000
- List Price
- $1,090,000
- On Market Date
- Jun 19, 2025
- Property Type
- Single Family Residence
- District
- 3100 - San Leandro
- Zip Code
- 94577
- MLS ID
- 425050747
- APN
- 077A-0698-029-00
- Year Built
- 1951
- Stories in Building
- 0
- Possession
- Close Of Escrow
- Data Source
- SFAR
- Origin MLS System
Garfield Elementary School
Public K-5 Elementary, Yr Round
Students: 355 Distance: 0.2mi
Jesus Christ is Lord Academy
Private 1-12 Religious, Coed
Students: NA Distance: 0.4mi
John Muir Middle School
Public 6-8 Middle
Students: 1003 Distance: 1.0mi
Wilson Elementary School
Public K-5 Elementary
Students: 748 Distance: 1.1mi
Anchor Education
Private 3-12 Coed
Students: 12 Distance: 1.2mi
Lincoln High (Continuation) School
Public 9-12 Continuation
Students: 187 Distance: 1.3mi
- Bed
- 4
- Bath
- 2
- Shower Stall(s), Tile
- Parking
- 2
- Attached
- SQ FT
- 2,084
- SQ FT Source
- Unavailable
- Lot SQ FT
- 5,000.0
- Lot Acres
- 0.1148 Acres
- Kitchen
- Breakfast Area, Breakfast Room, Granite Counter, Quartz Counter, Stone Counter
- Dining Room
- Formal Area, Formal Room, Space in Kitchen
- Family Room
- Great Room, Open Beam Ceiling
- Living Room
- Great Room
- Flooring
- Tile, Vinyl
- Foundation
- Slab
- Fire Place
- Brick, Stone, Wood Burning
- Heating
- Central, Natural Gas
- Laundry
- Hookups Only, In Garage
- Upper Level
- Loft, Primary Bedroom
- Main Level
- Bedroom(s), Dining Room, Family Room, Full Bath(s), Garage, Kitchen, Living Room, Street Entrance
- Possession
- Close Of Escrow
- Architectural Style
- Contemporary
- Special Listing Conditions
- Offer As Is
- Fee
- $0
MLS and other Information regarding properties for sale as shown in Theo have been obtained from various sources such as sellers, public records, agents and other third parties. This information may relate to the condition of the property, permitted or unpermitted uses, zoning, square footage, lot size/acreage or other matters affecting value or desirability. Unless otherwise indicated in writing, neither brokers, agents nor Theo have verified, or will verify, such information. If any such information is important to buyer in determining whether to buy, the price to pay or intended use of the property, buyer is urged to conduct their own investigation with qualified professionals, satisfy themselves with respect to that information, and to rely solely on the results of that investigation.
School data provided by GreatSchools. School service boundaries are intended to be used as reference only. To verify enrollment eligibility for a property, contact the school directly.
