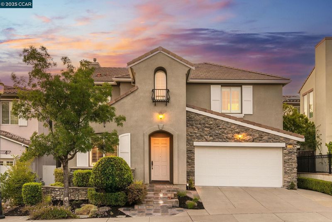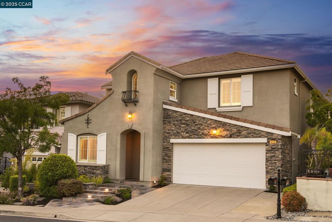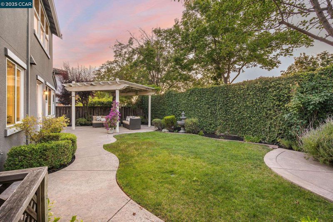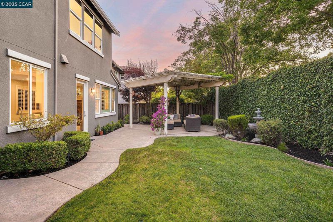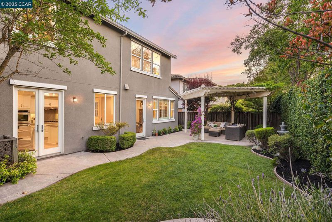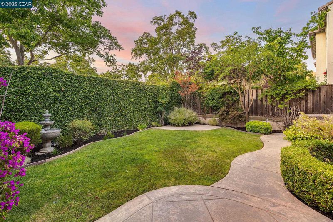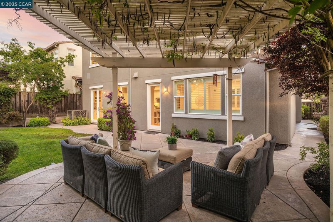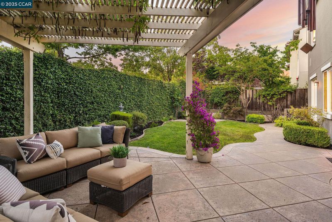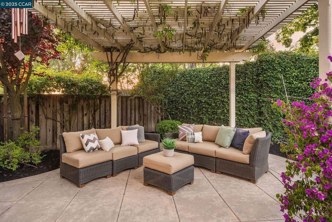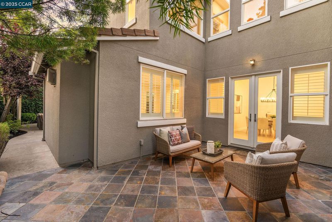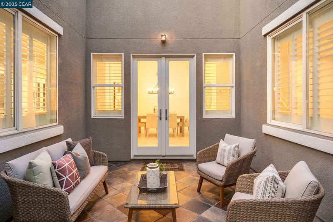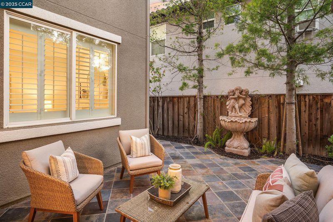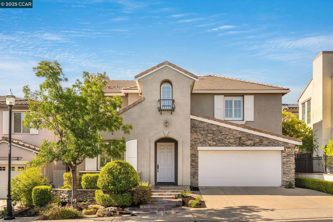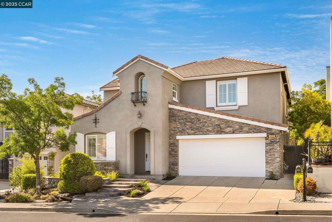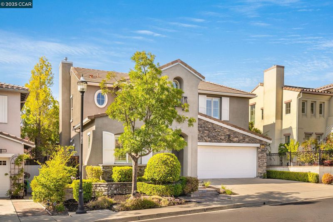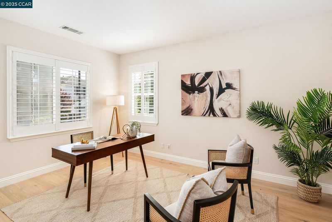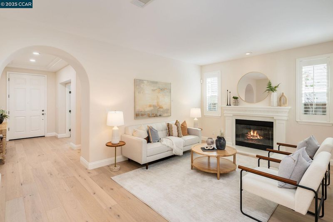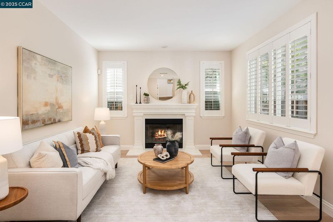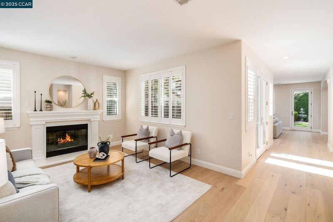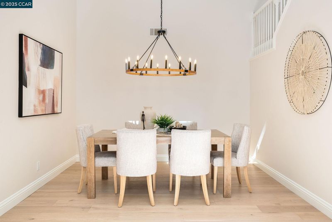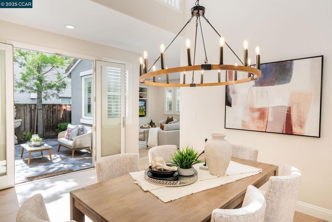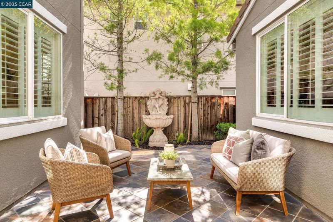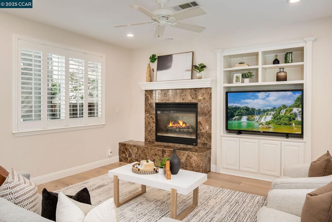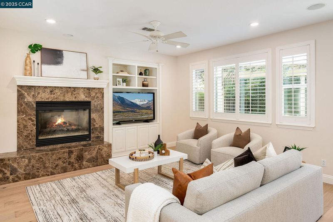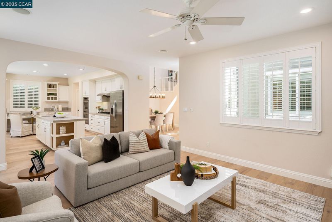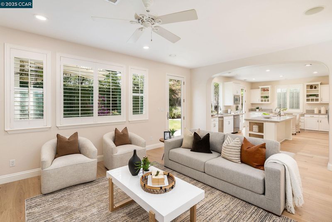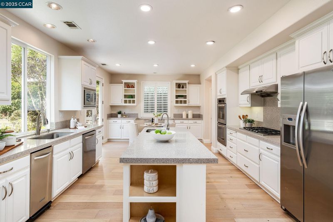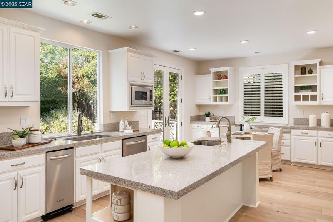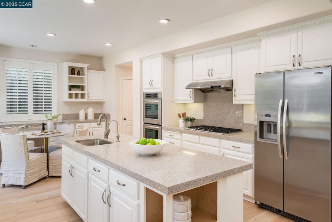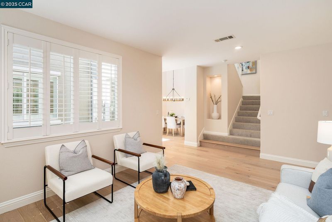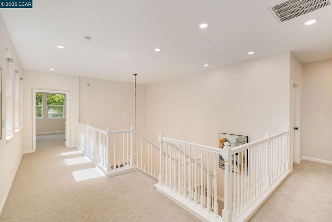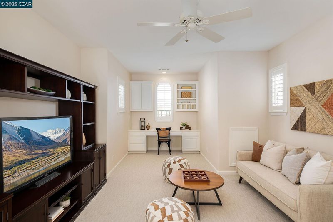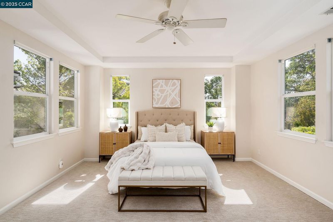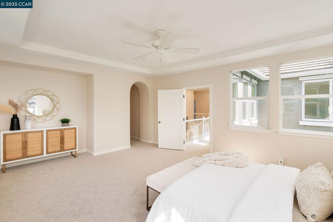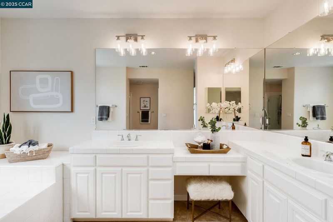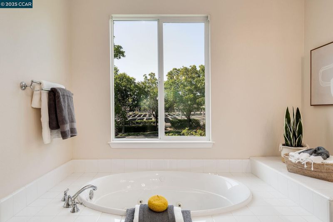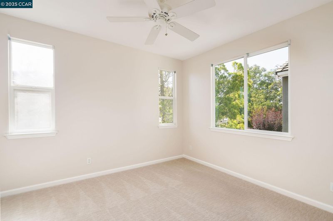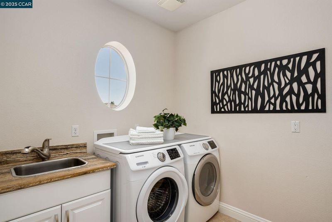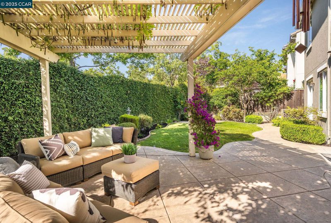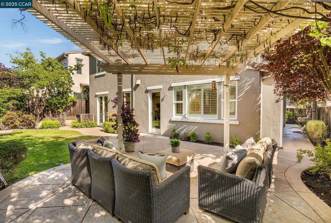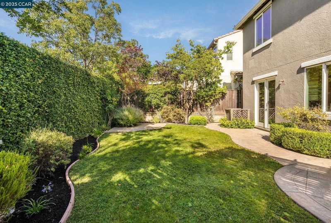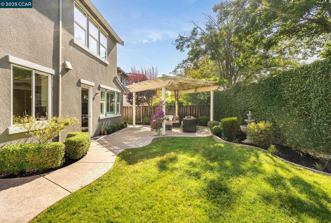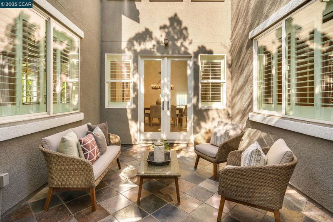
$2,248,000
3,223
SQ FT
$697
SQ/FT
313 Adelaide Hills Court
@ Arrowfield Way - Windemere, San Ramon
- 4 Bed
- 2.5 (2/1) Bath
- 3 Park
- 3,223 sqft
- San Ramon
-

LOCATION. QUALITY. VALUE. Discover Centex's impeccable craftsmanship and use of premier materials in this highly desirable and upgraded residence conveniently located adjacent to Dougherty Valley High School in the prestigious Windemere neighborhood. Built in 2003, this elegant Spanish Style home offers 3,223 SqFt of artfully designed living space including four spacious bedrooms, two and a half luxurious bathrooms, formal living and dining rooms, kitchen, family room, breakfast nook open floor plan concept, library/office, bonus room, and practical 3 car tandem garage. Top quality upgrades such as brand new light hardwood flooring, carpet, custom light fixtures, KitchenAid SS appliances package, crisp white cabinetry, and so much more!This pristine residence is ideally situated on a private and professionally landscaped 5,405 SqFt lot with stunning curb appeal! Exterior highlights include a charming courtyard, stamped concrete patio, large pergola with sitting area, multiple elegant water features, and a lovely array of flowers, vines, trees, and large hedges which provide an added element of privacy. This enticing residence truly defines the ultimate California living. Come home to the lifestyle you’ve always imagined! ABSOLUTE MUST SEE!
- Current Status
- New
- Original Price
- $2,248,000
- List Price
- $2,248,000
- On Market Date
- Jun 18, 2025
- Property Type
- Detached
- D/N/S
- Windemere
- Zip Code
- 94582
- MLS ID
- 41101878
- APN
- 2231200037
- Year Built
- 2003
- Stories in Building
- 2
- Possession
- Close Of Escrow
- Data Source
- MAXEBRDI
- Origin MLS System
- CONTRA COSTA
Dougherty Valley High School
Public 9-12 Secondary
Students: 3331 Distance: 0.1mi
Venture (Alternative) School
Public K-12 Alternative
Students: 154 Distance: 0.1mi
Hidden Hills Elementary School
Public K-5 Elementary
Students: 708 Distance: 0.5mi
Gale Ranch Middle School
Public 6-8 Middle
Students: 1262 Distance: 0.5mi
Quail Run Elementary School
Public K-5 Elementary
Students: 949 Distance: 0.7mi
Live Oak Elementary School
Public K-5 Elementary
Students: 819 Distance: 1.0mi
- Bed
- 4
- Bath
- 2.5 (2/1)
- Parking
- 3
- Attached
- SQ FT
- 3,223
- SQ FT Source
- Public Records
- Lot SQ FT
- 5,405.0
- Lot Acres
- 0.12 Acres
- Pool Info
- None
- Kitchen
- Dishwasher, Double Oven, Gas Range, Plumbed For Ice Maker, Microwave, Trash Compactor, Water Filter System, Water Softener, Stone Counters, Eat-in Kitchen, Disposal, Gas Range/Cooktop, Ice Maker Hookup, Kitchen Island, Pantry, Updated Kitchen
- Cooling
- Central Air
- Disclosures
- Disclosure Package Avail
- Entry Level
- Exterior Details
- Back Yard, Front Yard, Sprinklers Automatic, Sprinklers Front, Landscape Back, Landscape Front
- Flooring
- Hardwood, Tile, Carpet
- Foundation
- Fire Place
- Family Room, Living Room
- Heating
- Forced Air, Natural Gas
- Laundry
- Dryer, Laundry Room, Washer
- Main Level
- 0.5 Bath, Main Entry
- Possession
- Close Of Escrow
- Architectural Style
- Traditional
- Construction Status
- Existing
- Additional Miscellaneous Features
- Back Yard, Front Yard, Sprinklers Automatic, Sprinklers Front, Landscape Back, Landscape Front
- Location
- Court, Cul-De-Sac, Sprinklers In Rear
- Roof
- Tile
- Fee
- Unavailable
MLS and other Information regarding properties for sale as shown in Theo have been obtained from various sources such as sellers, public records, agents and other third parties. This information may relate to the condition of the property, permitted or unpermitted uses, zoning, square footage, lot size/acreage or other matters affecting value or desirability. Unless otherwise indicated in writing, neither brokers, agents nor Theo have verified, or will verify, such information. If any such information is important to buyer in determining whether to buy, the price to pay or intended use of the property, buyer is urged to conduct their own investigation with qualified professionals, satisfy themselves with respect to that information, and to rely solely on the results of that investigation.
School data provided by GreatSchools. School service boundaries are intended to be used as reference only. To verify enrollment eligibility for a property, contact the school directly.
