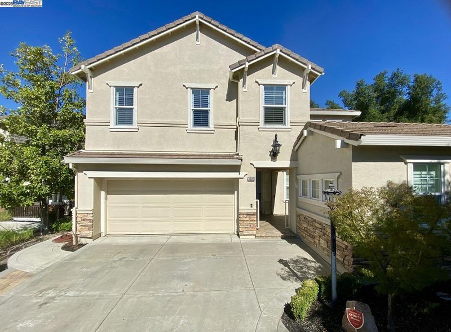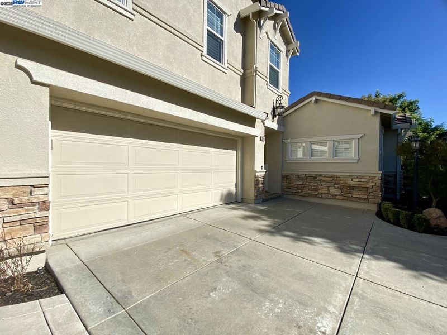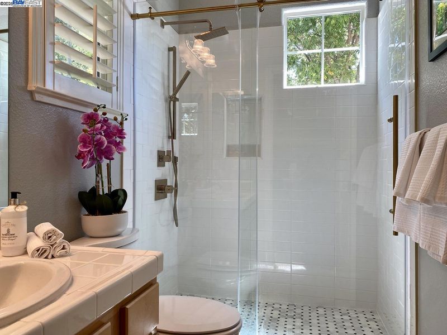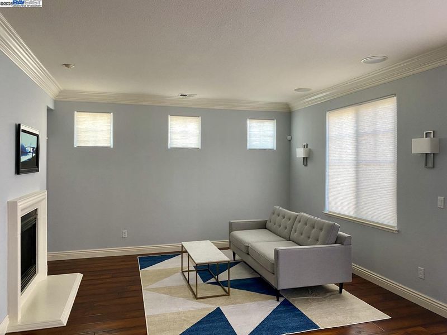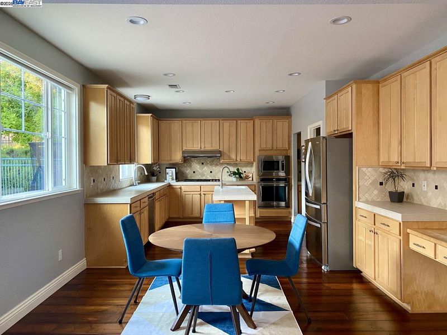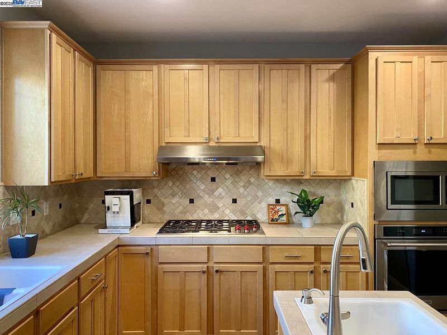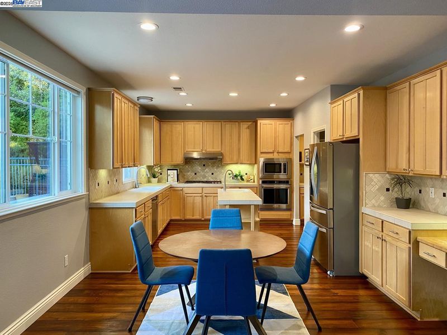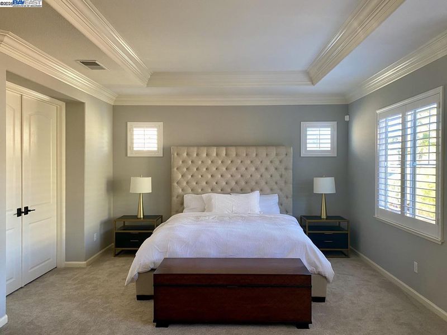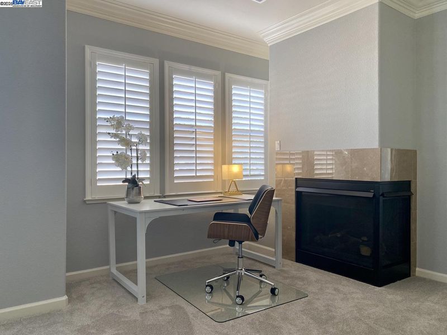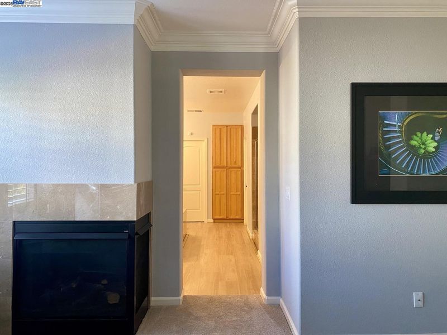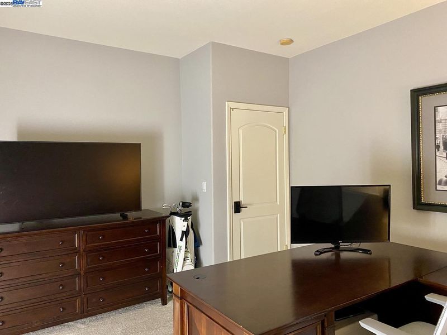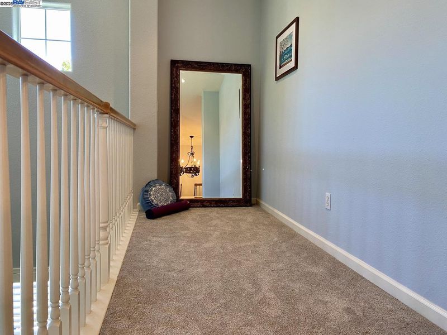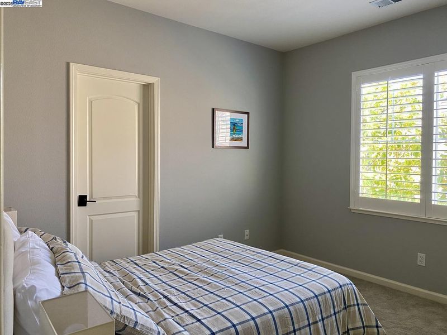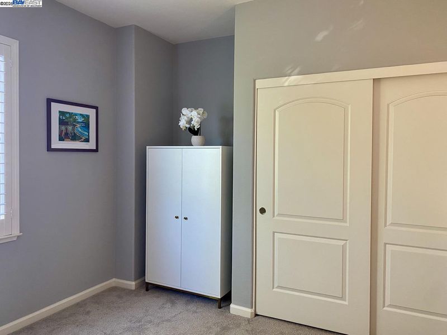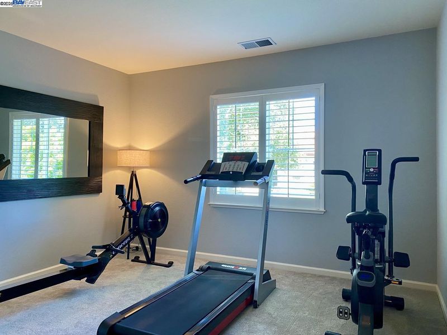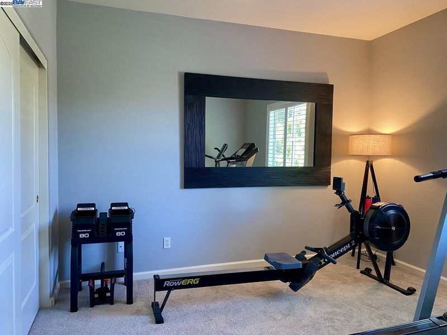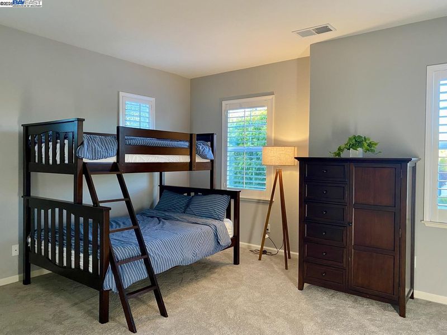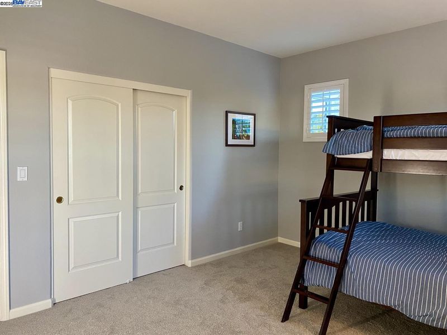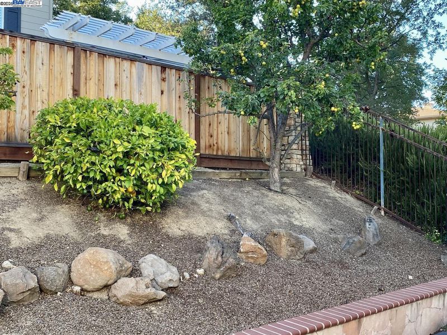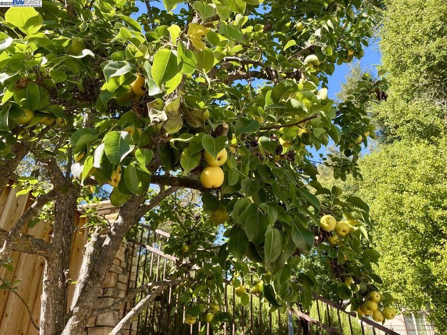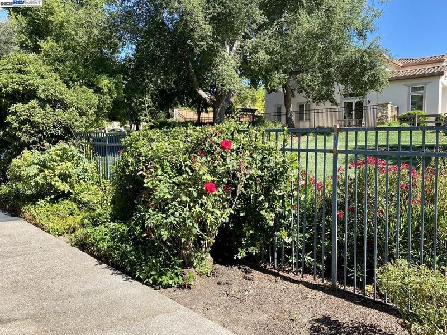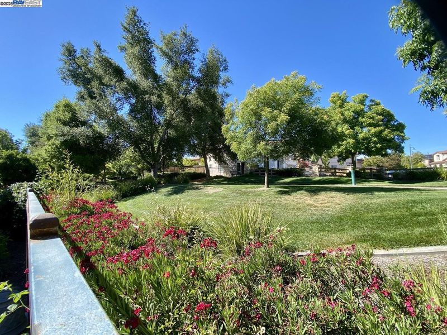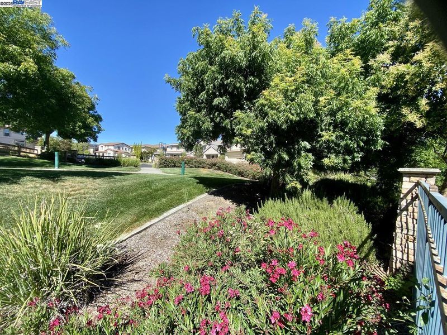
$2,385,000
3,801
SQ FT
$627
SQ/FT
3605 Oakhurst Ct
@ Blackstone Rd - Dublin Ranch, Dublin
- 6 Bed
- 5.5 (5/1) Bath
- 2 Park
- 3,801 sqft
- Dublin
-

Rare cul de sac gem in Dublin Ranch! East facing with no neighbors on one entire side of the home. This home sits on a larger lot than most new construction homes of similar size. Perfect for hosting gatherings. This beautiful home is truly a serene escape for the entire family. All the amenities a family could want are present. A MUST SEE. There are essentially 7 rooms that can be utilized. One bedroom and full bath with its own courtyard entrance at the front of the property. One bedroom and full bath at lower level of main home. Large sized rooms throughout. Retreat space for yoga, meditation or relaxation. New carpet at stairs, upper level rooms and casita. New flooring in primary bath, Jack and Jill bathroom. Hardwood floors throughout at lower level. Wolf cooktop, crown molding, new paint, new lighting, multiple fruit bearing trees, pavers, additional driveway parking and more. A 5 minute walk to award winning elementary and award winning middle schools. 3 minutes to the community pool. Bus stop for high school teens are also just 3 minutes away. A brief stroll to get to the park. Minutes away from dining, entertainment, medical services, sports complexes, parks, library, trails, golf and other services.
- Current Status
- New
- Original Price
- $2,385,000
- List Price
- $2,385,000
- On Market Date
- Aug 8, 2025
- Property Type
- Detached
- D/N/S
- Dublin Ranch
- Zip Code
- 94568
- MLS ID
- 41107588
- APN
- 9851740
- Year Built
- 2000
- Stories in Building
- 2
- Possession
- Close Of Escrow
- Data Source
- MAXEBRDI
- Origin MLS System
- BAY EAST
Eleanor Murray Fallon School
Public 6-8 Elementary
Students: 1557 Distance: 0.2mi
John Green Elementary School
Public K-5 Elementary, Core Knowledge
Students: 859 Distance: 0.3mi
The Quarry Lane School
Private K-12 Combined Elementary And Secondary, Coed
Students: 673 Distance: 0.6mi
Harold William Kolb
Public K-5
Students: 735 Distance: 0.6mi
J. M. Amador Elementary
Public K-5
Students: 839 Distance: 1.1mi
James Dougherty Elementary School
Public K-5 Elementary
Students: 890 Distance: 1.2mi
- Bed
- 6
- Bath
- 5.5 (5/1)
- Parking
- 2
- Attached, Garage Door Opener
- SQ FT
- 3,801
- SQ FT Source
- Assessor Auto-Fill
- Lot SQ FT
- 7,094.0
- Lot Acres
- 0.16 Acres
- Pool Info
- Other, Community
- Kitchen
- Dishwasher, Gas Range, Microwave, Oven, Refrigerator, Dryer, Washer, Gas Water Heater, Tile Counters, Gas Range/Cooktop, Oven Built-in
- Cooling
- Central Air
- Disclosures
- Other - Call/See Agent
- Entry Level
- Exterior Details
- Back Yard, Front Yard, Side Yard
- Flooring
- Hardwood, Laminate, Linoleum, Carpet
- Foundation
- Fire Place
- Family Room, Master Bedroom
- Heating
- Other
- Laundry
- Dryer, Washer, Cabinets, Sink, Upper Level
- Main Level
- 2 Bedrooms, 2.5 Baths, Main Entry
- Possession
- Close Of Escrow
- Architectural Style
- French Provincial
- Construction Status
- Existing
- Additional Miscellaneous Features
- Back Yard, Front Yard, Side Yard
- Location
- Cul-De-Sac
- Roof
- Tile
- Water and Sewer
- Public
- Fee
- $89
MLS and other Information regarding properties for sale as shown in Theo have been obtained from various sources such as sellers, public records, agents and other third parties. This information may relate to the condition of the property, permitted or unpermitted uses, zoning, square footage, lot size/acreage or other matters affecting value or desirability. Unless otherwise indicated in writing, neither brokers, agents nor Theo have verified, or will verify, such information. If any such information is important to buyer in determining whether to buy, the price to pay or intended use of the property, buyer is urged to conduct their own investigation with qualified professionals, satisfy themselves with respect to that information, and to rely solely on the results of that investigation.
School data provided by GreatSchools. School service boundaries are intended to be used as reference only. To verify enrollment eligibility for a property, contact the school directly.
