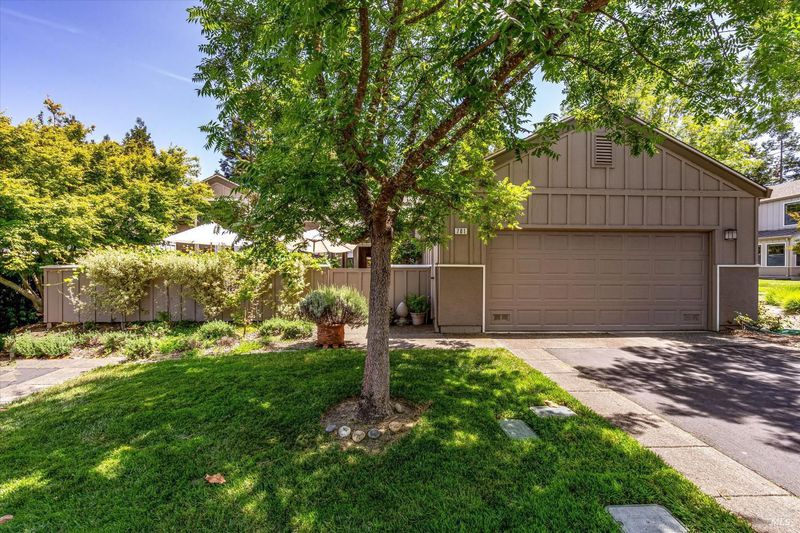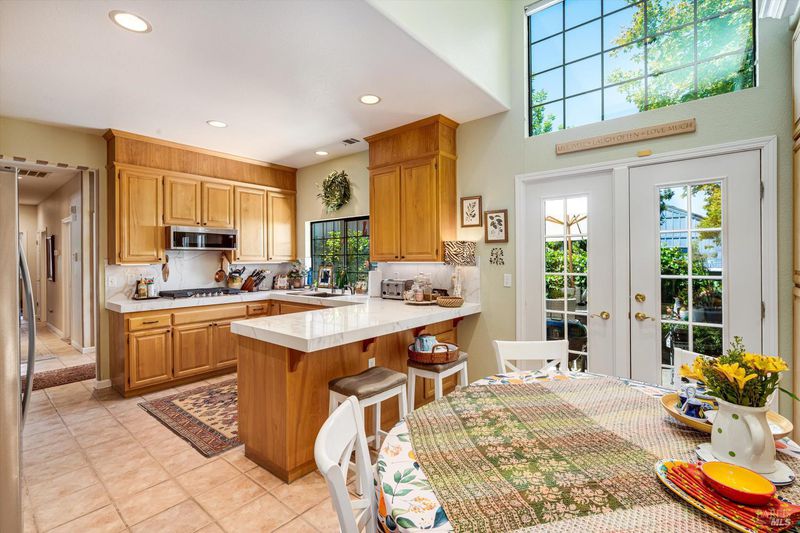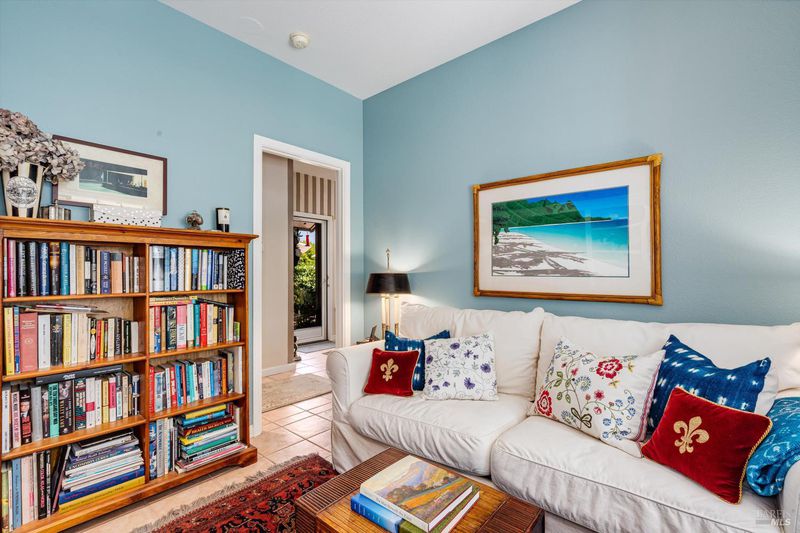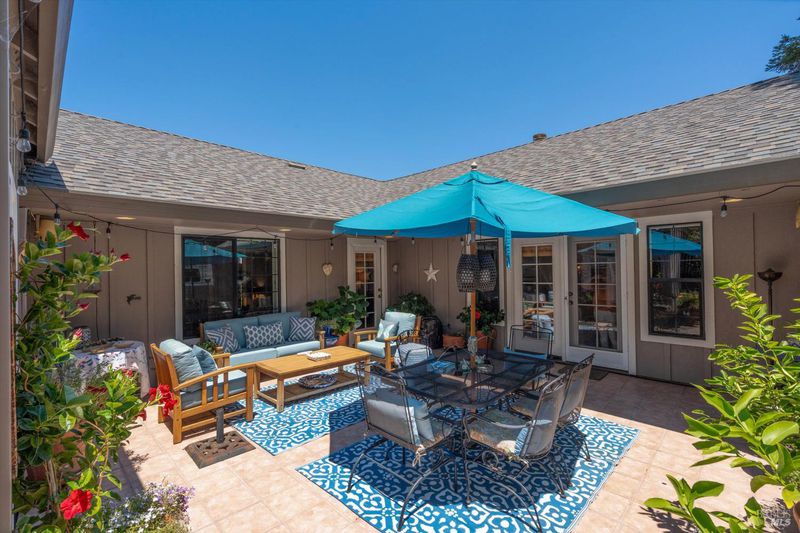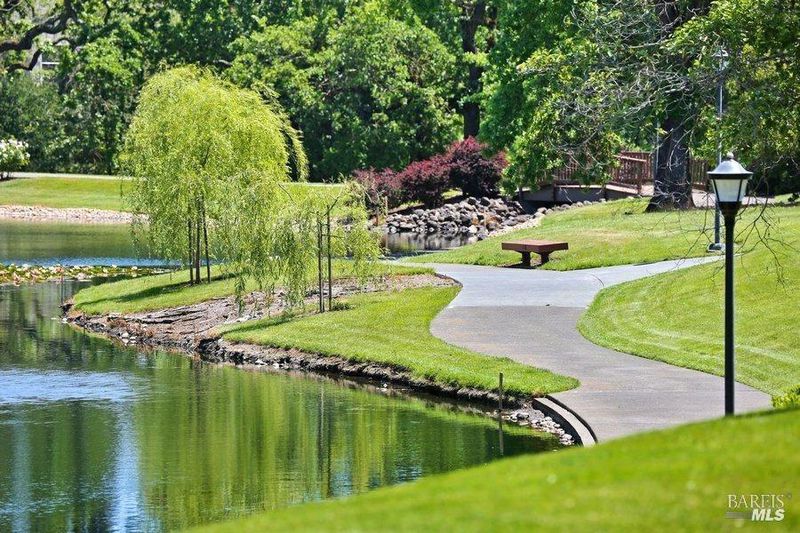
$999,000
1,869
SQ FT
$535
SQ/FT
701 Amherst Circle
@ Princeton - Sonoma
- 3 Bed
- 2 Bath
- 4 Park
- 1,869 sqft
- Sonoma
-

Resort style living at it's finest. This rare, detached three-bedroom two bath single level home is in the newest section of Sonoma Greens. This home has a large kitchen with lots of cabinet space, high ceiling and direct access to the front patio. Off the kitchen is a formal dining room that accommodates a dining table that seats at least 12. The living room features a stunning fireplace and access to the large back patio. This is truly indoor-outdoor living through doors from the primary bedroom, the living room and the kitchen to patios. Sonoma Greens is the premier all age community with two pools, tennis/pickle-ball courts, walking paths and a lovely lake. It's nicely situated between Sonoma Golf Course and Sonoma Mission Inn. Ten minutes to Sonoma Plaza and the Village of Glen Ellen.
- Days on Market
- 5 days
- Current Status
- Active
- Original Price
- $999,000
- List Price
- $999,000
- On Market Date
- Jul 16, 2025
- Property Type
- Single Family Residence
- Area
- Sonoma
- Zip Code
- 95476
- MLS ID
- 325025995
- APN
- 052-830-035-000
- Year Built
- 1999
- Stories in Building
- Unavailable
- Number of Units
- 150
- Possession
- Close Of Escrow, Negotiable
- Data Source
- BAREIS
- Origin MLS System
Woodland Star Charter School
Charter K-8 Elementary, Coed
Students: 251 Distance: 0.4mi
Altimira Middle School
Public 6-8 Middle
Students: 468 Distance: 0.4mi
El Verano Elementary School
Public K-5 Elementary
Students: 372 Distance: 0.5mi
New Song School
Private 1-12 Combined Elementary And Secondary, Religious, Coed
Students: 22 Distance: 0.6mi
Flowery Elementary School
Public K-5 Elementary
Students: 339 Distance: 0.6mi
Sonoma Charter School
Charter K-8 Elementary
Students: 205 Distance: 0.9mi
- Bed
- 3
- Bath
- 2
- Double Sinks, Shower Stall(s), Tile
- Parking
- 4
- Attached, Garage Door Opener, Garage Facing Front, Interior Access
- SQ FT
- 1,869
- SQ FT Source
- Assessor Agent-Fill
- Lot SQ FT
- 4,090.0
- Lot Acres
- 0.0939 Acres
- Pool Info
- Built-In, Common Facility, Fenced, Gas Heat
- Kitchen
- Breakfast Area, Pantry Closet
- Cooling
- Ceiling Fan(s), Central
- Dining Room
- Formal Area
- Exterior Details
- Entry Gate
- Living Room
- Cathedral/Vaulted, Deck Attached
- Flooring
- Tile
- Foundation
- Slab
- Fire Place
- Gas Log, Living Room
- Heating
- Central
- Laundry
- Cabinets, Dryer Included, Inside Room, Washer Included
- Main Level
- Bedroom(s), Dining Room, Full Bath(s), Garage, Kitchen, Primary Bedroom, Street Entrance
- Possession
- Close Of Escrow, Negotiable
- Architectural Style
- Traditional
- * Fee
- $738
- Name
- Sonoma Greens Community Association
- Phone
- (707) 285-0611
- *Fee includes
- Common Areas, Insurance, Maintenance Exterior, Management, Pool, Road, and Roof
MLS and other Information regarding properties for sale as shown in Theo have been obtained from various sources such as sellers, public records, agents and other third parties. This information may relate to the condition of the property, permitted or unpermitted uses, zoning, square footage, lot size/acreage or other matters affecting value or desirability. Unless otherwise indicated in writing, neither brokers, agents nor Theo have verified, or will verify, such information. If any such information is important to buyer in determining whether to buy, the price to pay or intended use of the property, buyer is urged to conduct their own investigation with qualified professionals, satisfy themselves with respect to that information, and to rely solely on the results of that investigation.
School data provided by GreatSchools. School service boundaries are intended to be used as reference only. To verify enrollment eligibility for a property, contact the school directly.
