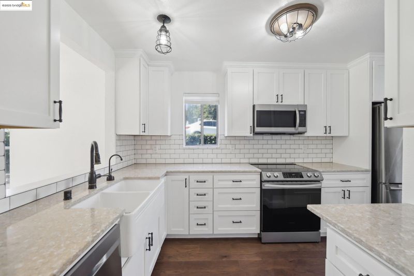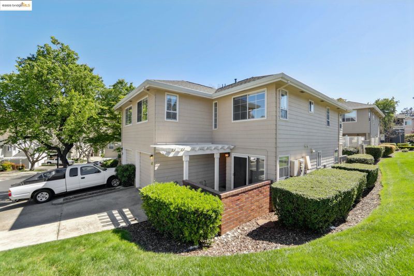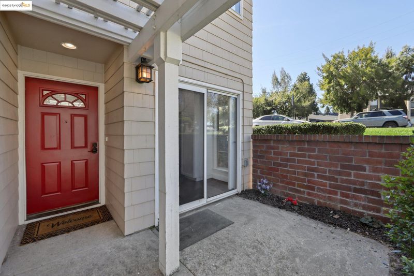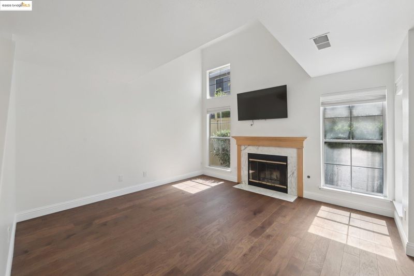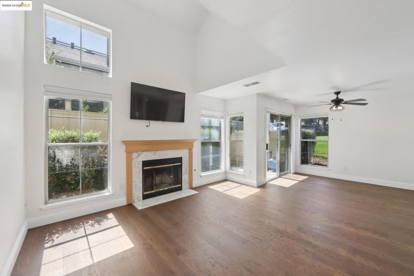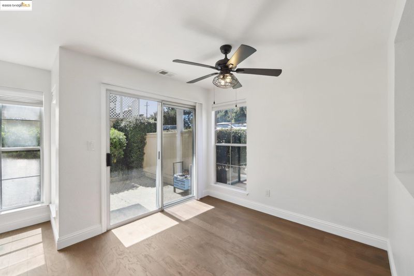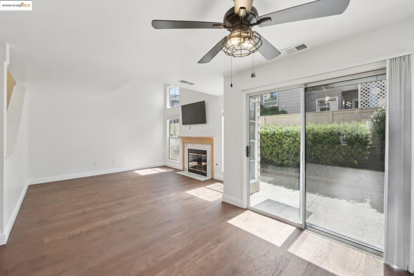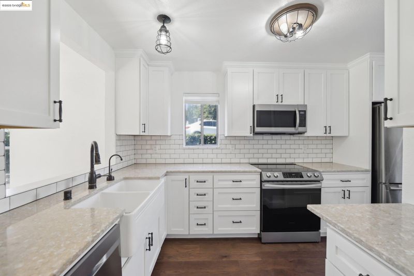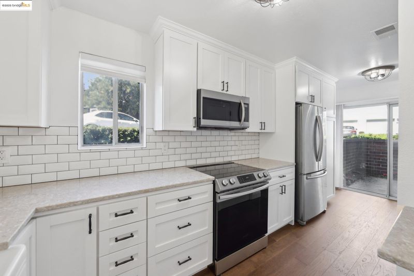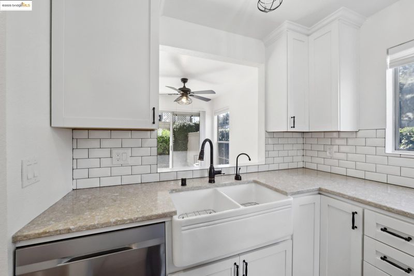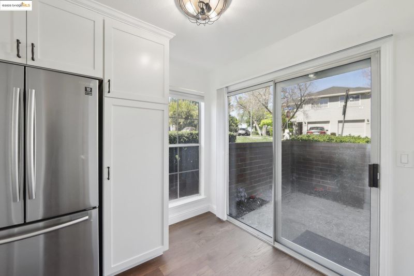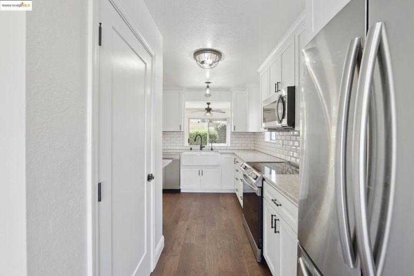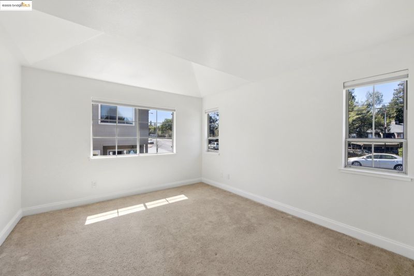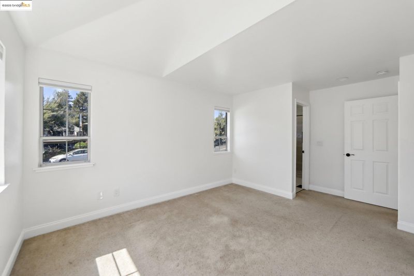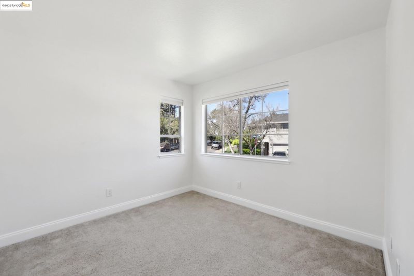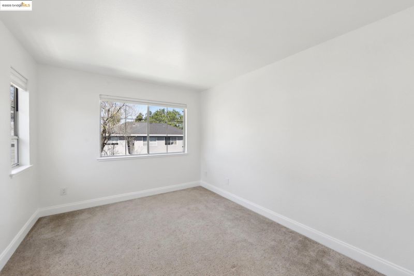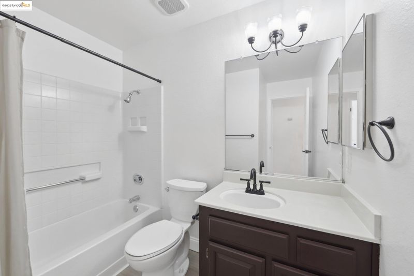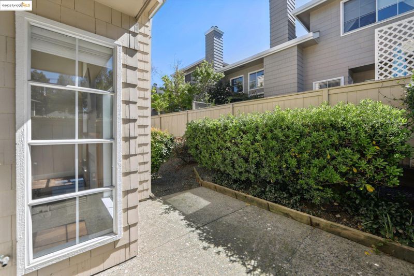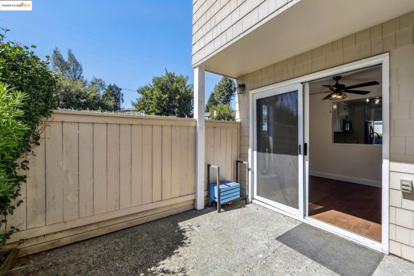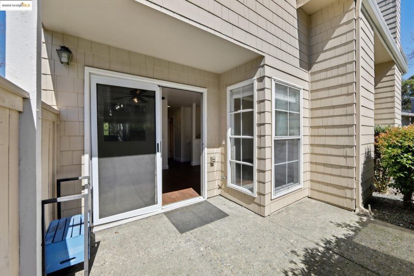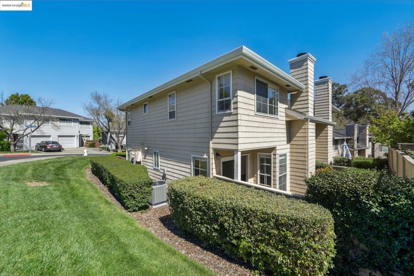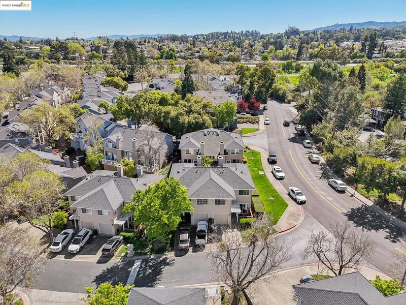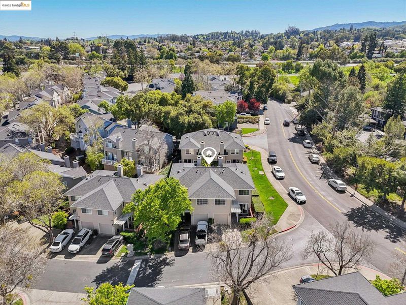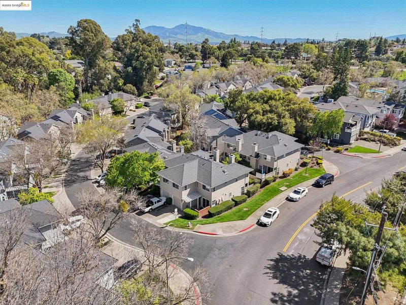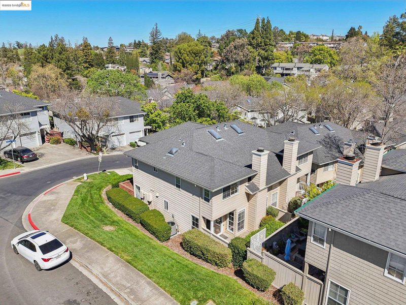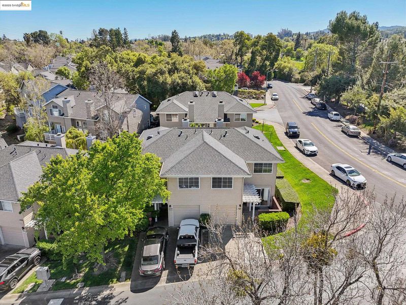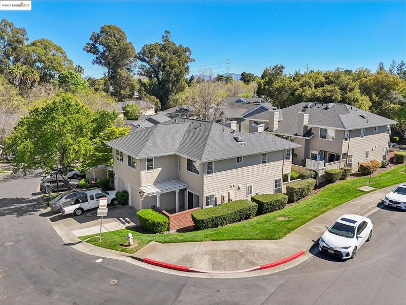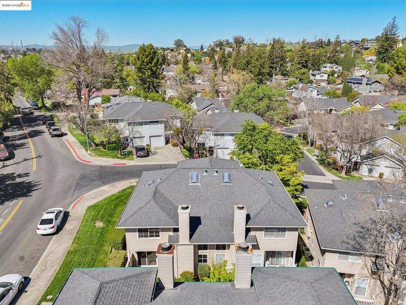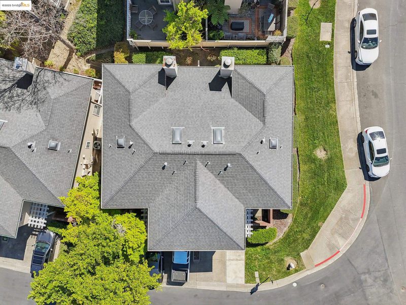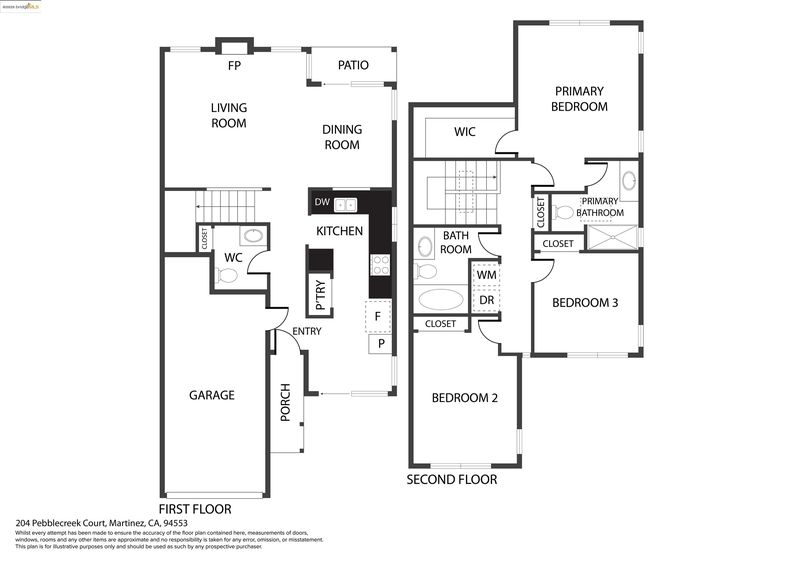
$630,000
1,382
SQ FT
$456
SQ/FT
204 Pebblecreek Ct
@ Fig Tree - Maywood Village, Martinez
- 3 Bed
- 2.5 (2/1) Bath
- 1 Park
- 1,382 sqft
- Martinez
-

-
Sat Aug 9, 1:00 pm - 4:00 pm
Beautifully updated 3-bed, 2-bath townhome—perfect for first-time buyers, new families, or anyone looking for an easy lifestyle in a fantastic central location.
-
Sun Aug 10, 1:00 pm - 4:00 pm
Beautifully updated 3-bed, 2-bath townhome—perfect for first-time buyers, new families, or anyone looking for an easy lifestyle in a fantastic central location.
-
Sun Aug 17, 12:00 pm - 3:00 pm
Beautifully updated 3-bed, 2-bath townhome—perfect for first-time buyers, new families, or anyone looking for an easy lifestyle in a fantastic central location.
Beautifully updated 3-bed, 2-bath townhome—perfect for first-time buyers, new families, or anyone looking for an easy lifestyle in a fantastic central location. This bright, airy home features soaring ceilings, gorgeous natural light, and stylish finishes throughout. You'll Love: the Updated kitchen with Granite counters, subway tile backsplash, custom cabinetry (with pull-out shelves), pantry, and newer Samsung stainless steel appliances. Open-concept living & dining area with high ceilings, wood floors, cozy wood-burning fireplace, and access to your private patio. Outdoor spaces: front and rear patios for your choice of morning coffee or evening relaxation. Primary Suite with vaulted ceilings and a fully remodeled bathroom featuring an oversized custom shower. Upstairs laundry for everyday convenience. Attached garage with interior access + an extra assigned parking space. HOA Perks: include pool, spa, clubhouse, and gym. Maintenance covered: roof, siding, landscaping, and more. Ideal for buyers looking for low-maintenance living in a welcoming neighborhood. Central Location: Close to everything—commute routes, shopping, dining, schools, and outdoor spaces. See this warm and welcoming townhome—it might be the perfect place to start your next chapter!
- Current Status
- New
- Original Price
- $630,000
- List Price
- $630,000
- On Market Date
- Aug 5, 2025
- Property Type
- Condominium
- D/N/S
- Maywood Village
- Zip Code
- 94553
- MLS ID
- 41107127
- APN
- 1615400015
- Year Built
- 1989
- Stories in Building
- 2
- Possession
- Close Of Escrow
- Data Source
- MAXEBRDI
- Origin MLS System
- Bridge AOR
White Stone Christian Academy
Private 1-12
Students: NA Distance: 0.5mi
Morello Park Elementary School
Public K-5 Elementary
Students: 514 Distance: 0.6mi
Hidden Valley Elementary School
Public K-5 Elementary
Students: 835 Distance: 0.8mi
Las Juntas Elementary School
Public K-5 Elementary, Coed
Students: 355 Distance: 1.0mi
New Vistas Christian School
Private 3-12 Special Education, Combined Elementary And Secondary, Religious, Coed
Students: 7 Distance: 1.1mi
John Muir Elementary School
Public K-5 Elementary
Students: 434 Distance: 1.4mi
- Bed
- 3
- Bath
- 2.5 (2/1)
- Parking
- 1
- Attached, Off Street, Garage Faces Front
- SQ FT
- 1,382
- SQ FT Source
- Assessor Auto-Fill
- Pool Info
- In Ground, Community
- Kitchen
- Dishwasher, Electric Range, Microwave, Free-Standing Range, Refrigerator, 220 Volt Outlet, Breakfast Nook, Stone Counters, Eat-in Kitchen, Electric Range/Cooktop, Disposal, Pantry, Range/Oven Free Standing, Updated Kitchen
- Cooling
- Ceiling Fan(s), Central Air
- Disclosures
- Disclosure Package Avail
- Entry Level
- 1
- Exterior Details
- Back Yard, Front Yard
- Flooring
- Laminate, Linoleum, Carpet, Wood
- Foundation
- Fire Place
- Living Room, Wood Burning, Gas Piped
- Heating
- Forced Air
- Laundry
- 220 Volt Outlet, Dryer, Laundry Closet, Washer, Cabinets, Upper Level
- Upper Level
- 3 Bedrooms, 2 Baths, Primary Bedrm Suite - 1, Laundry Facility
- Main Level
- 0.5 Bath, No Steps to Entry, Main Entry
- Views
- Other
- Possession
- Close Of Escrow
- Non-Master Bathroom Includes
- Shower Over Tub, Stone
- Construction Status
- Existing
- Additional Miscellaneous Features
- Back Yard, Front Yard
- Location
- Corner Lot, Level, Curb(s), Fire Hydrant(s), Front Yard, Street Light(s)
- Pets
- Yes
- Roof
- Composition Shingles
- Water and Sewer
- Water District
- Fee
- $465
MLS and other Information regarding properties for sale as shown in Theo have been obtained from various sources such as sellers, public records, agents and other third parties. This information may relate to the condition of the property, permitted or unpermitted uses, zoning, square footage, lot size/acreage or other matters affecting value or desirability. Unless otherwise indicated in writing, neither brokers, agents nor Theo have verified, or will verify, such information. If any such information is important to buyer in determining whether to buy, the price to pay or intended use of the property, buyer is urged to conduct their own investigation with qualified professionals, satisfy themselves with respect to that information, and to rely solely on the results of that investigation.
School data provided by GreatSchools. School service boundaries are intended to be used as reference only. To verify enrollment eligibility for a property, contact the school directly.
