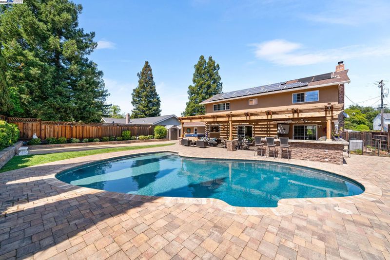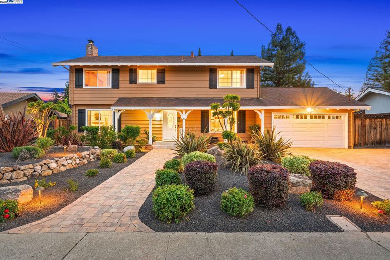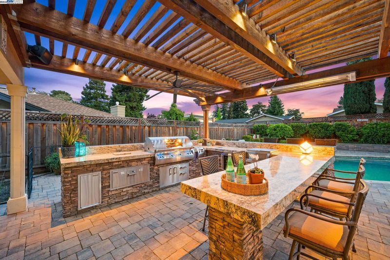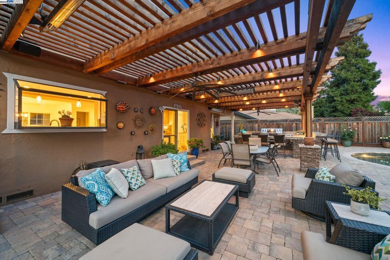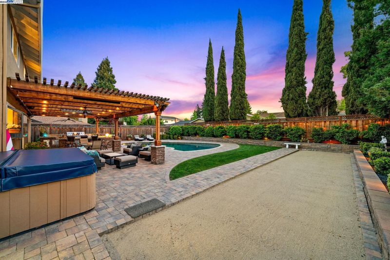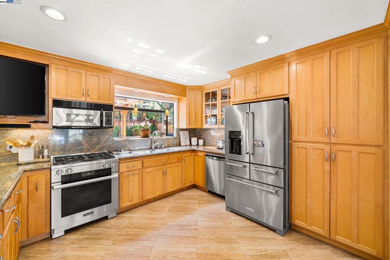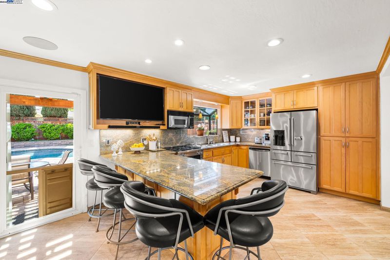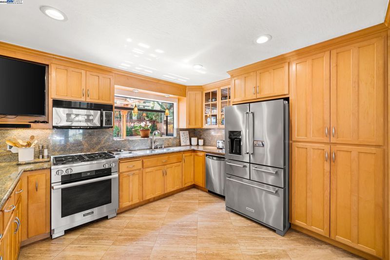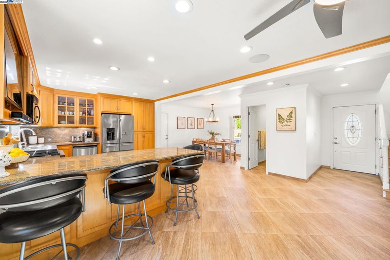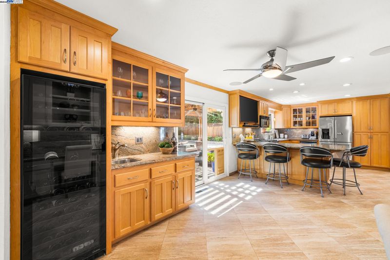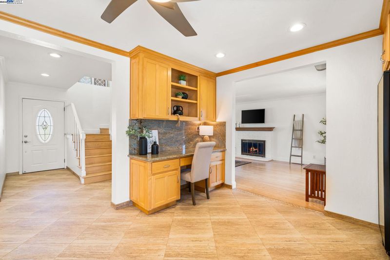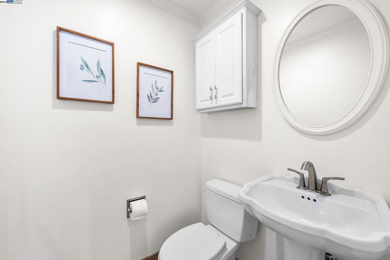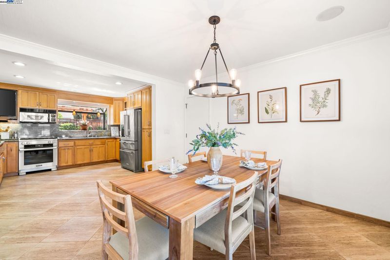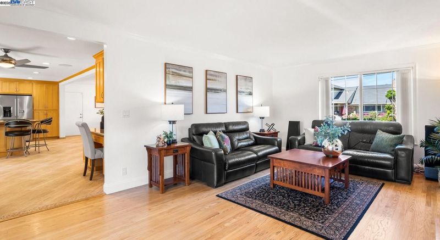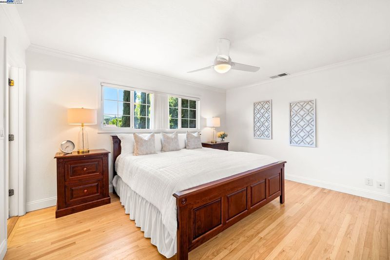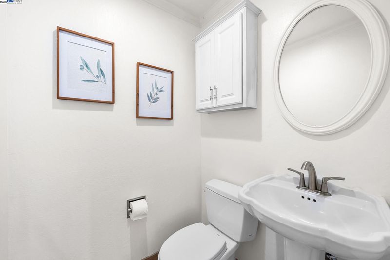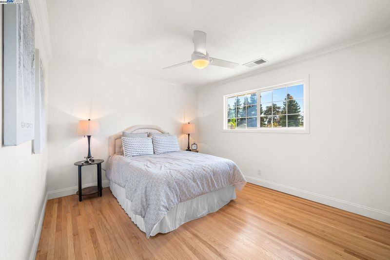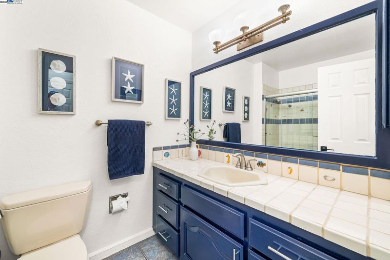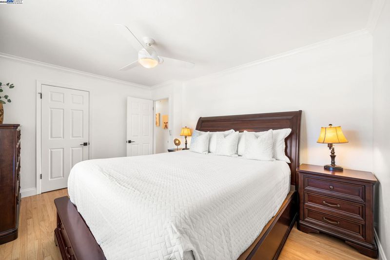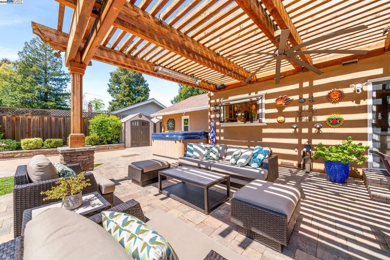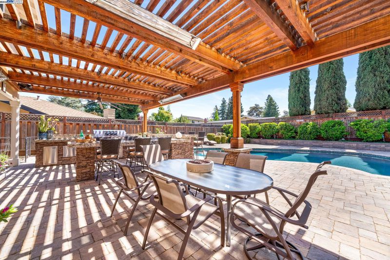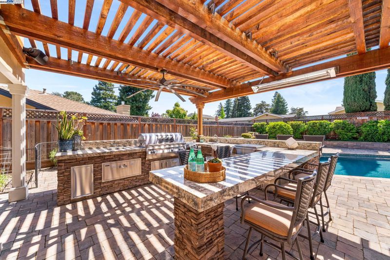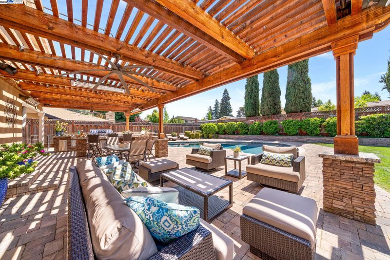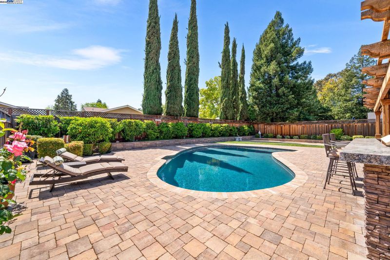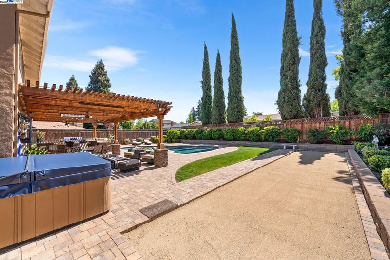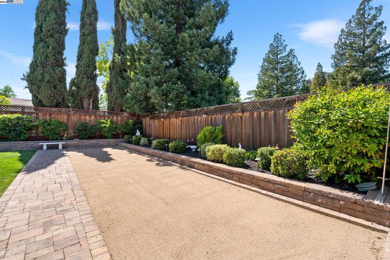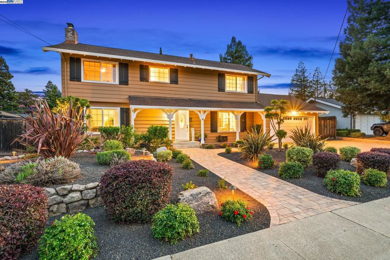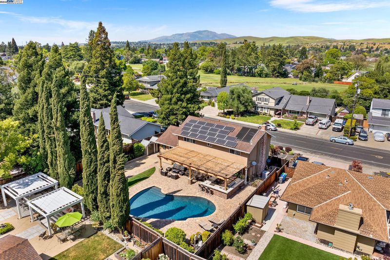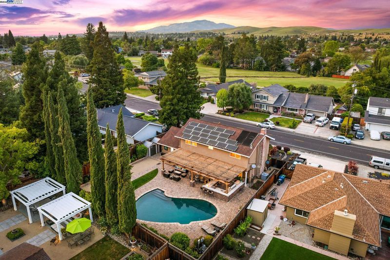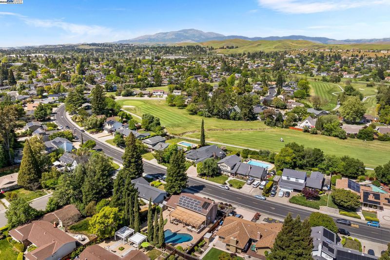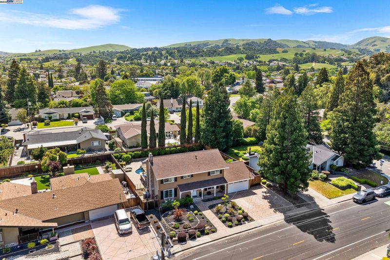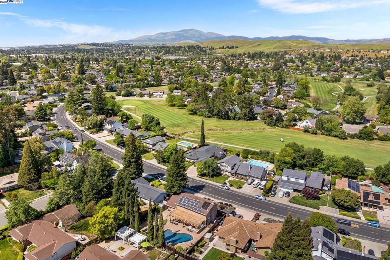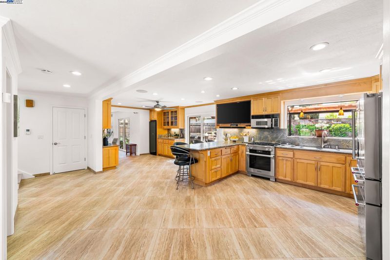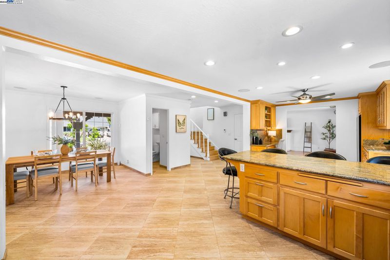
$1,788,000
2,088
SQ FT
$856
SQ/FT
9565 Broadmoor Dr
@ Belle Meade - Royal Vista, San Ramon
- 4 Bed
- 2.5 (2/1) Bath
- 2 Park
- 2,088 sqft
- San Ramon
-

This beautifully updated northeast-facing residence offers the perfect blend of comfort, style, and functionality. The private and serene backyard oasis is ideal for entertaining, featuring a sparkling pool, hot tub, expansive patios, a bocce ball court, and spacious outdoor kitchen area with BBQ, stove top burner, refrigerator, warming drawer, ice chest, and bar seating with television! The home is equipped with owned solar systems for both the pool and electricity, enhancing energy efficiency and delivering long-term savings. Inside, the first floor boasts an open-concept design with a remodeled kitchen showcasing newer appliances, a breakfast bar, and adjacent dining area. Additional highlights include a wet bar with sink, wine refrigerator and glass cabinetry, a built-in desk with extra storage, and a generous living room with direct access to the backyard retreat. Hardwood and tile flooring flow throughout, offering both elegance and durability. Upstairs, discover three secondary bedrooms, a full hallway bathroom, convenient storage closet, and a luxurious primary suite with a remodeled, spa-inspired bathroom featuring dual vanities and an oversized walk-in shower. Ideally situated within walking distance of all levels of top-rated San Ramon Schools and multiple parks.
- Current Status
- New
- Original Price
- $1,788,000
- List Price
- $1,788,000
- On Market Date
- Jun 20, 2025
- Property Type
- Detached
- D/N/S
- Royal Vista
- Zip Code
- 94583
- MLS ID
- 41102210
- APN
- 2101510028
- Year Built
- 1962
- Stories in Building
- 2
- Possession
- Close Of Escrow
- Data Source
- MAXEBRDI
- Origin MLS System
- BAY EAST
Country Club Elementary School
Public K-5 Elementary
Students: 552 Distance: 0.3mi
Pine Valley Middle School
Public 6-8 Middle
Students: 1049 Distance: 0.7mi
Murray Elementary School
Public K-5 Elementary
Students: 615 Distance: 0.7mi
Walt Disney Elementary School
Public K-5 Elementary
Students: 525 Distance: 0.7mi
Dublin High School
Public 9-12 Secondary
Students: 2978 Distance: 0.9mi
Neil A. Armstrong Elementary School
Public K-5 Elementary
Students: 544 Distance: 0.9mi
- Bed
- 4
- Bath
- 2.5 (2/1)
- Parking
- 2
- Attached, Garage Door Opener
- SQ FT
- 2,088
- SQ FT Source
- Public Records
- Lot SQ FT
- 9,900.0
- Lot Acres
- 0.23 Acres
- Pool Info
- Solar Heat, Outdoor Pool
- Kitchen
- Dishwasher, Gas Range, Plumbed For Ice Maker, Microwave, Oven, Refrigerator, Self Cleaning Oven, Dryer, Washer, Gas Water Heater, Breakfast Bar, Stone Counters, Eat-in Kitchen, Disposal, Gas Range/Cooktop, Ice Maker Hookup, Oven Built-in, Self-Cleaning Oven, Updated Kitchen
- Cooling
- Ceiling Fan(s), Central Air, Whole House Fan
- Disclosures
- Nat Hazard Disclosure
- Entry Level
- Exterior Details
- Garden, Back Yard, Front Yard, Side Yard, Sprinklers Automatic, Sprinklers Front, Sprinklers Side, Storage, Landscape Back, Low Maintenance
- Flooring
- Hardwood, Tile
- Foundation
- Fire Place
- Living Room
- Heating
- Forced Air, Fireplace(s)
- Laundry
- In Garage
- Main Level
- 0.5 Bath, Main Entry
- Possession
- Close Of Escrow
- Architectural Style
- Contemporary
- Construction Status
- Existing
- Additional Miscellaneous Features
- Garden, Back Yard, Front Yard, Side Yard, Sprinklers Automatic, Sprinklers Front, Sprinklers Side, Storage, Landscape Back, Low Maintenance
- Location
- Level, Premium Lot, Back Yard, Front Yard, Landscaped, Sprinklers In Rear
- Roof
- Composition Shingles
- Fee
- Unavailable
MLS and other Information regarding properties for sale as shown in Theo have been obtained from various sources such as sellers, public records, agents and other third parties. This information may relate to the condition of the property, permitted or unpermitted uses, zoning, square footage, lot size/acreage or other matters affecting value or desirability. Unless otherwise indicated in writing, neither brokers, agents nor Theo have verified, or will verify, such information. If any such information is important to buyer in determining whether to buy, the price to pay or intended use of the property, buyer is urged to conduct their own investigation with qualified professionals, satisfy themselves with respect to that information, and to rely solely on the results of that investigation.
School data provided by GreatSchools. School service boundaries are intended to be used as reference only. To verify enrollment eligibility for a property, contact the school directly.
