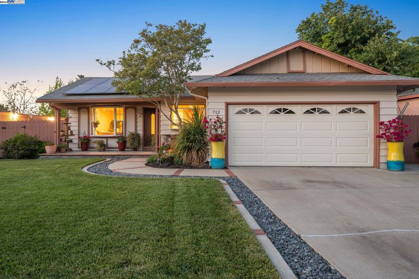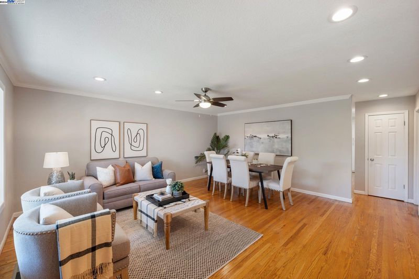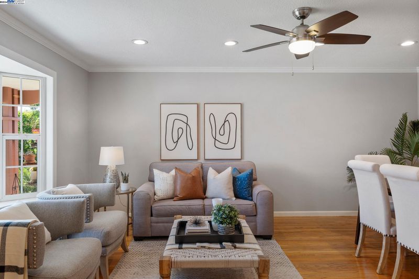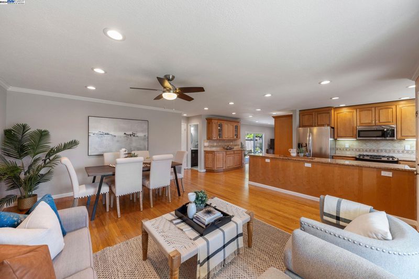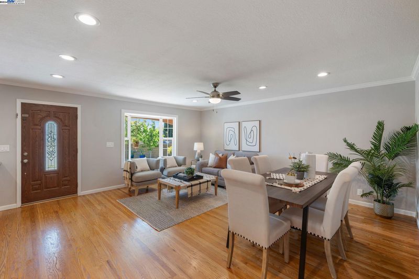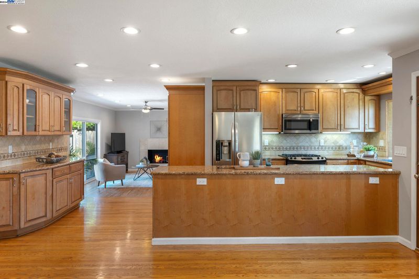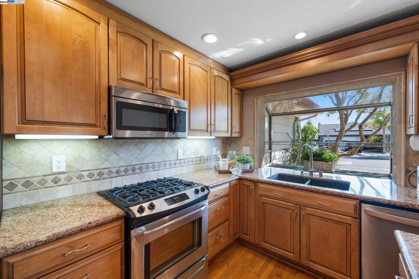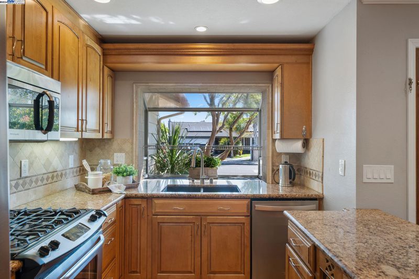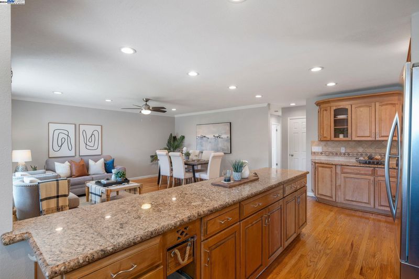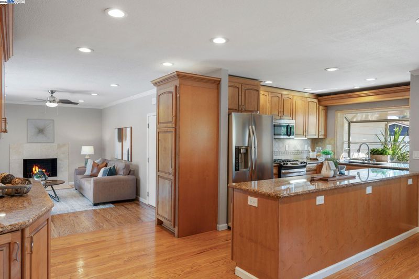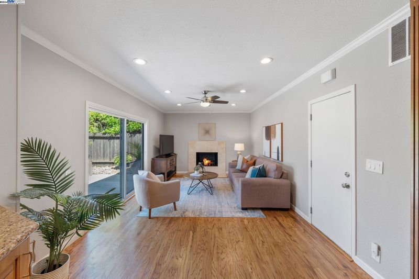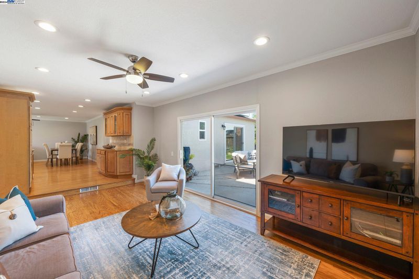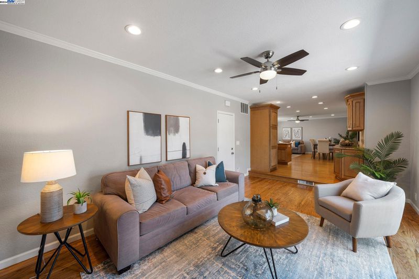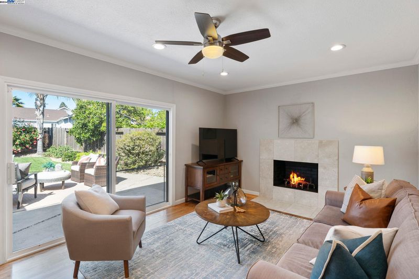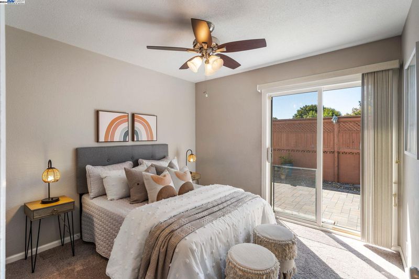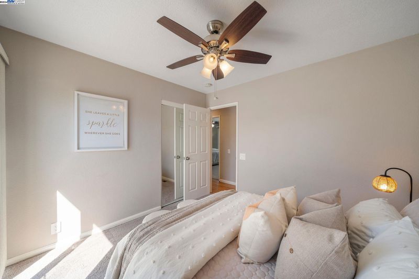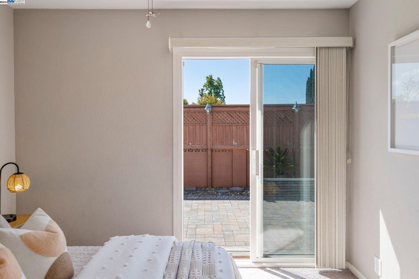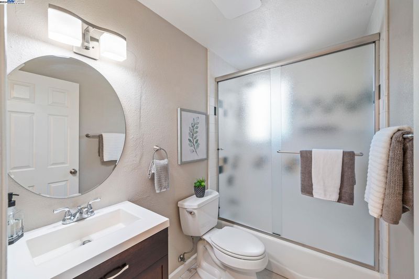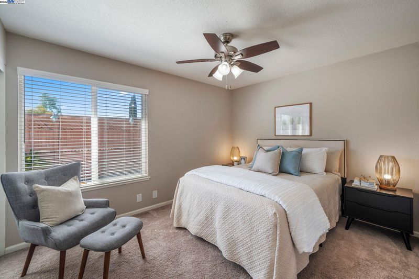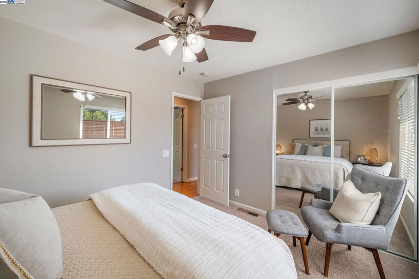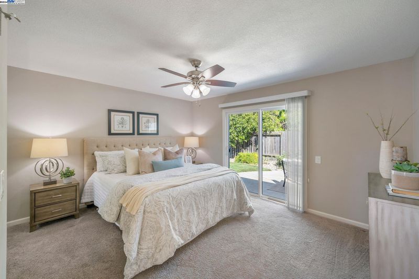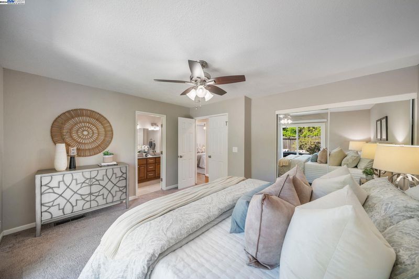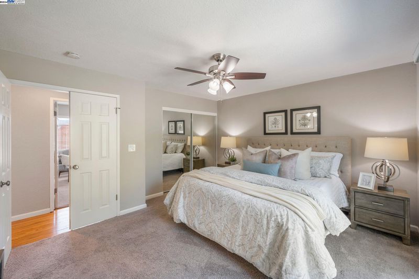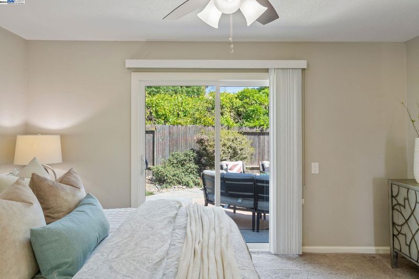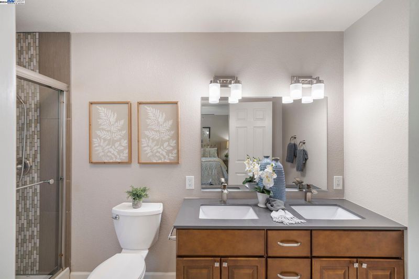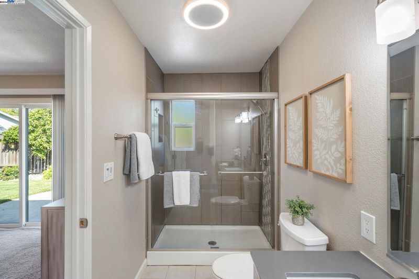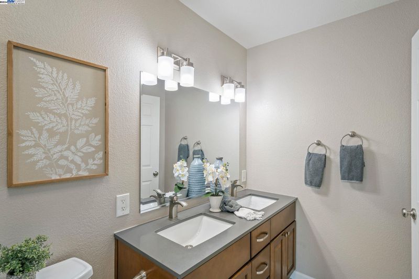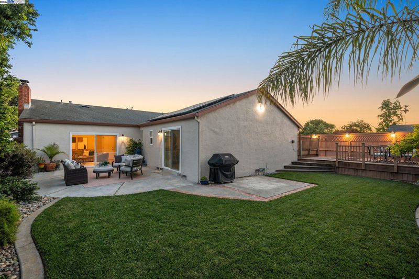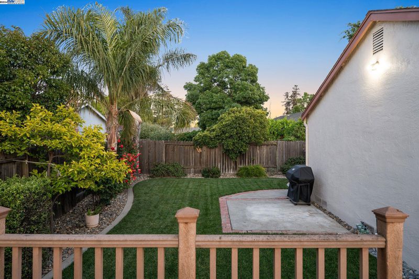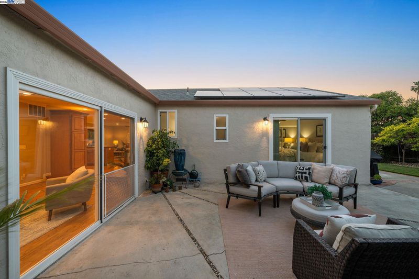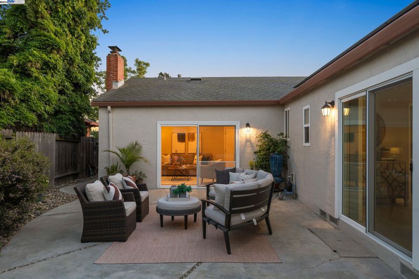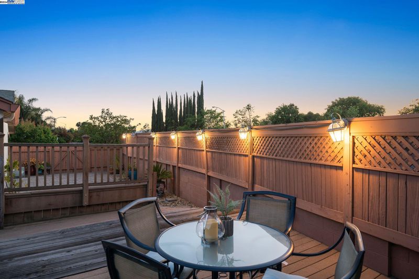 Sold 2.9% Over Asking
Sold 2.9% Over Asking
$1,130,000
1,427
SQ FT
$792
SQ/FT
712 Chippewa Way
@ Murietta - Livermore
- 3 Bed
- 2 Bath
- 2 Park
- 1,427 sqft
- Livermore
-

Step into this inviting single-story ranch, perfectly situated in the coveted North Livermore area. This home offers three well-appointed bedrooms and two modern bathrooms spread across a practical single level. The exterior's recent paint refresh enhances its curb appeal, while the interior features numerous updates. Enjoy a remodeled kitchen with contemporary fixtures, stylishly updated bathrooms, efficient recessed lighting, and dual-paned windows for enhanced comfort and energy savings. The home shines with refinished hardwood floors and newer carpeting throughout, creating a warm, inviting atmosphere. The primary suite is a retreat, complete with a spacious and elegant bathroom. Outside, the rear yard has been newly landscaped, featuring a vibrant new lawn ideal for relaxation or play. Situated on a substantial corner lot, this property is an entertainer's dream with a deck, patio, and extensive side yard, offering limitless possibilities for gatherings in the pleasant Livermore weather.
- Current Status
- Sold
- Sold Price
- $1,130,000
- Over List Price
- 2.9%
- Original Price
- $1,098,000
- List Price
- $1,098,000
- On Market Date
- Jun 15, 2024
- Contract Date
- Jun 27, 2024
- Close Date
- Jul 25, 2024
- Property Type
- Detached
- D/N/S
- Livermore
- Zip Code
- 94551
- MLS ID
- 41063470
- APN
- 983961
- Year Built
- 1968
- Stories in Building
- 1
- Possession
- Negotiable
- COE
- Jul 25, 2024
- Data Source
- MAXEBRDI
- Origin MLS System
- BAY EAST
Marylin Avenue Elementary School
Public K-5 Elementary
Students: 392 Distance: 0.6mi
Rancho Las Positas Elementary School
Public K-5 Elementary
Students: 599 Distance: 0.8mi
Valley Montessori School
Private K-8 Montessori, Elementary, Coed
Students: 437 Distance: 1.0mi
Lawrence Elementary
Public K-5
Students: 357 Distance: 1.1mi
Granada High School
Public 9-12 Secondary
Students: 2282 Distance: 1.2mi
Junction Avenue K-8 School
Public K-8 Elementary
Students: 934 Distance: 1.3mi
- Bed
- 3
- Bath
- 2
- Parking
- 2
- Attached, Garage Door Opener
- SQ FT
- 1,427
- SQ FT Source
- Public Records
- Lot SQ FT
- 7,018.0
- Lot Acres
- 0.16 Acres
- Pool Info
- None
- Kitchen
- Dishwasher, Disposal, Microwave, Free-Standing Range, Refrigerator, Counter - Stone, Garbage Disposal, Range/Oven Free Standing
- Cooling
- Central Air
- Disclosures
- Nat Hazard Disclosure
- Entry Level
- Exterior Details
- Back Yard, Dog Run, Front Yard
- Flooring
- Hardwood, Carpet
- Foundation
- Fire Place
- Family Room, Stone, Wood Burning
- Heating
- Forced Air
- Laundry
- In Garage
- Main Level
- 3 Bedrooms, 2 Baths, Primary Bedrm Suite - 1, Main Entry
- Possession
- Negotiable
- Architectural Style
- Ranch
- Construction Status
- Existing
- Additional Miscellaneous Features
- Back Yard, Dog Run, Front Yard
- Location
- Corner Lot, Level
- Roof
- Composition Shingles
- Water and Sewer
- Public
- Fee
- Unavailable
MLS and other Information regarding properties for sale as shown in Theo have been obtained from various sources such as sellers, public records, agents and other third parties. This information may relate to the condition of the property, permitted or unpermitted uses, zoning, square footage, lot size/acreage or other matters affecting value or desirability. Unless otherwise indicated in writing, neither brokers, agents nor Theo have verified, or will verify, such information. If any such information is important to buyer in determining whether to buy, the price to pay or intended use of the property, buyer is urged to conduct their own investigation with qualified professionals, satisfy themselves with respect to that information, and to rely solely on the results of that investigation.
School data provided by GreatSchools. School service boundaries are intended to be used as reference only. To verify enrollment eligibility for a property, contact the school directly.
