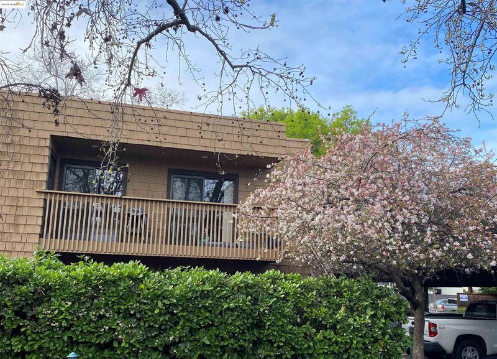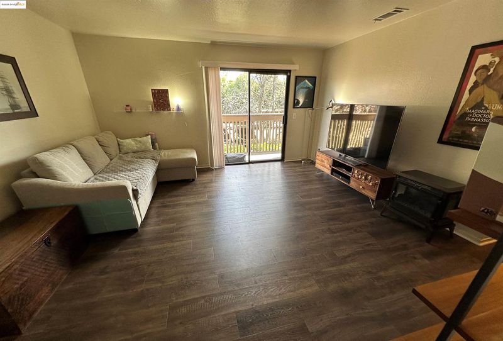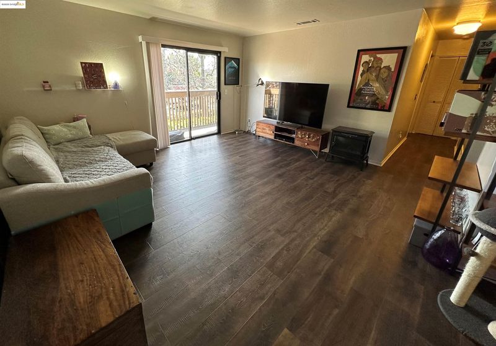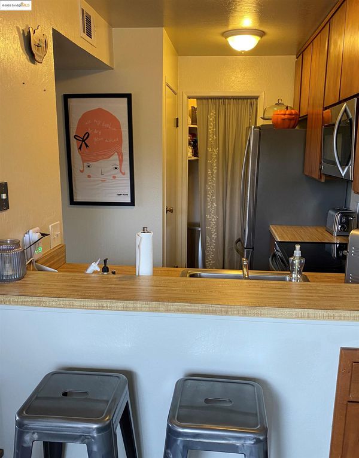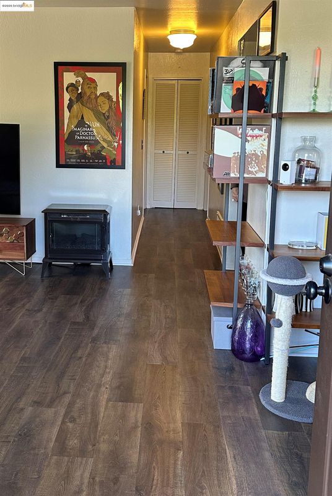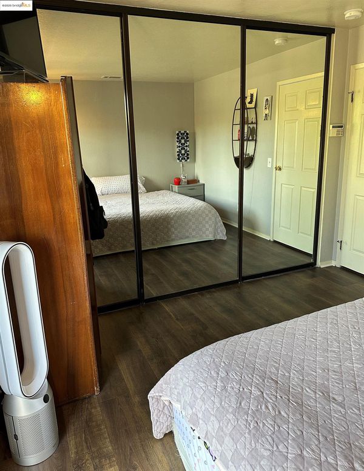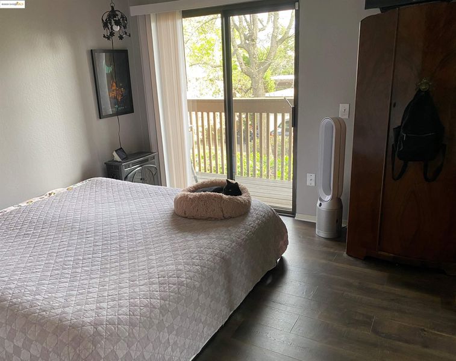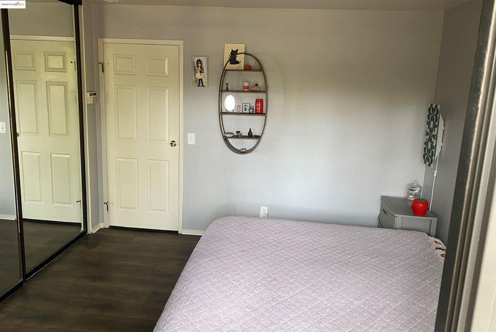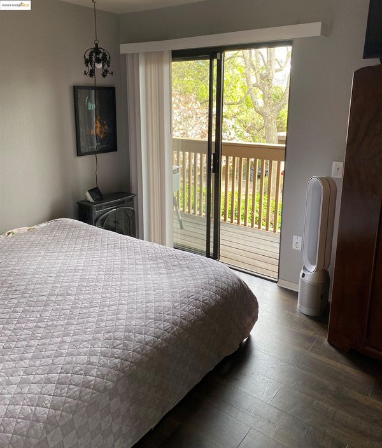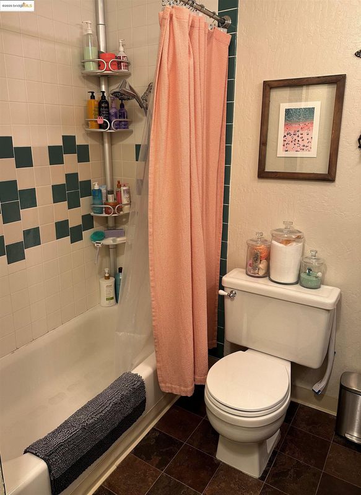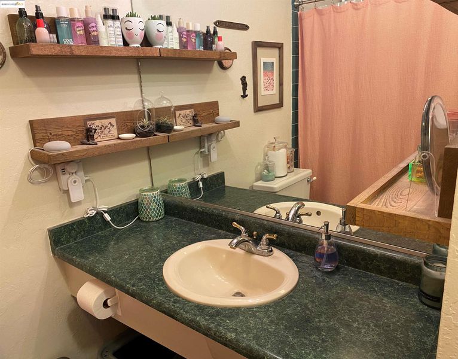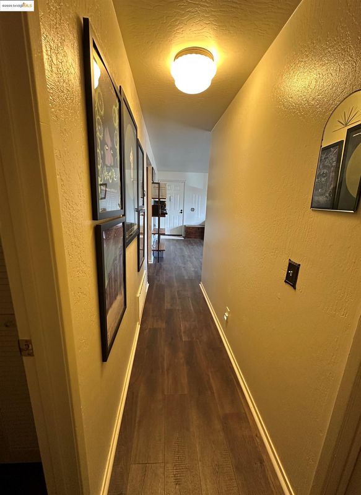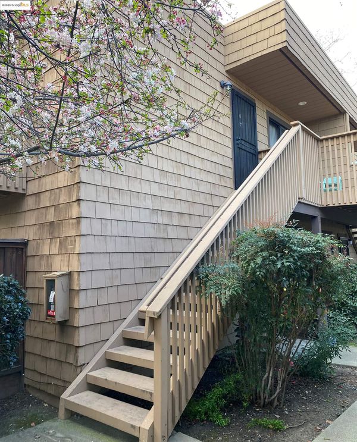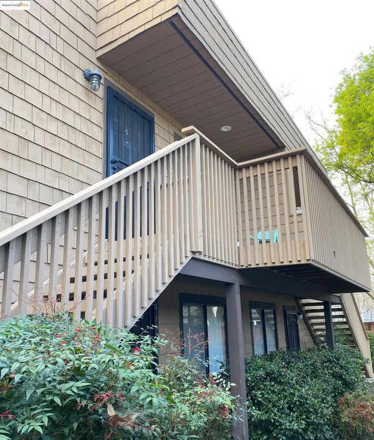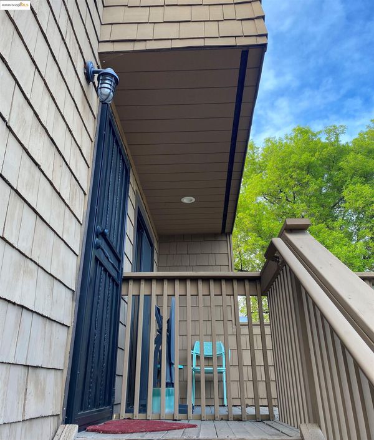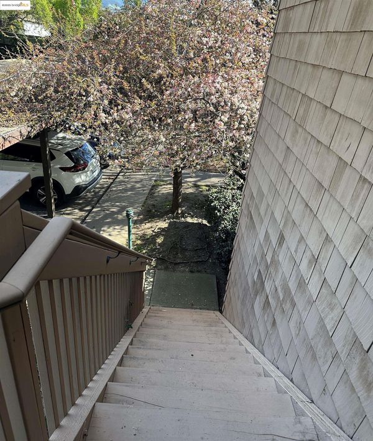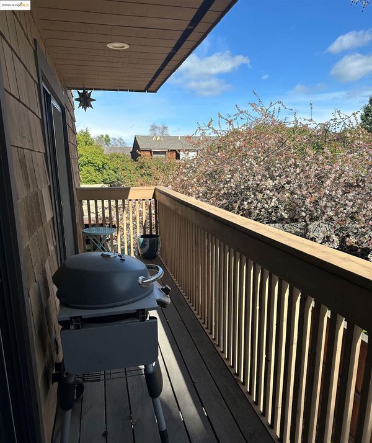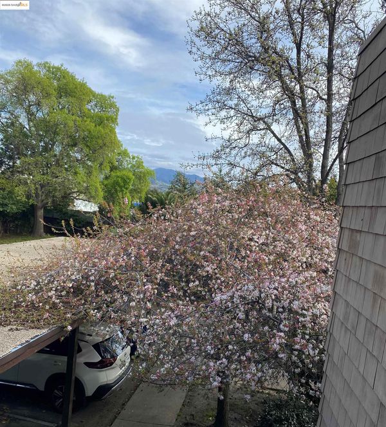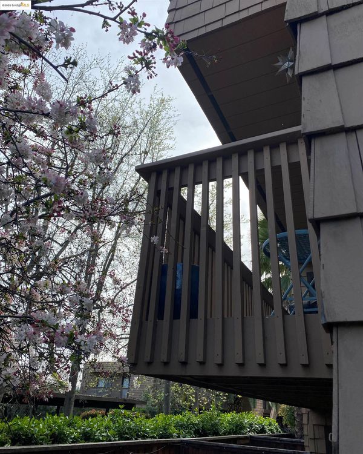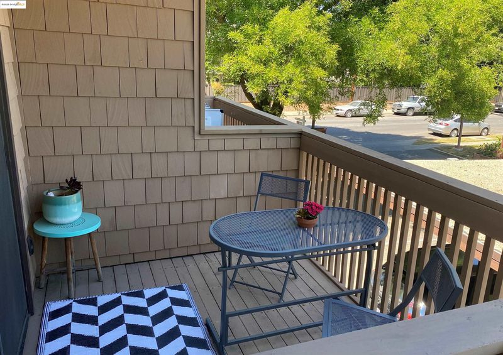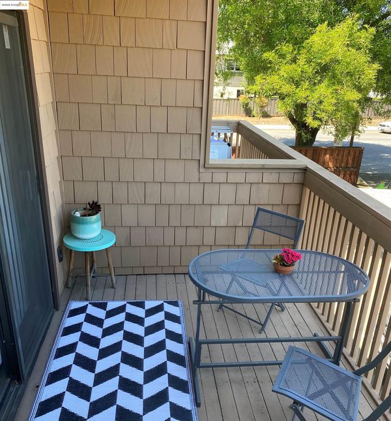
$325,000
720
SQ FT
$451
SQ/FT
2398 Walters Way, #6
@ Detroit - Walters Glen, Concord
- 1 Bed
- 1 Bath
- 0 Park
- 720 sqft
- Concord
-

This beautiful condo is located in one of the prime locations within this complex. The living space of 720 sq ft is ideal for individuals prioritizing comfort and convenience. The interior of the home has been freshly painted complemented by new luxury vinyl flooring throughout and a new roof. A spacious living room is enhanced by a sliding door that opens to a balcony perfect BBQ's and/or entertaining. At the end of the balcony you will find a good size storage unit with exterior freshly paint and LVP flooring inside. The Kitchen features a modern appliance package, breakfast bar and a dining area that opens up to an outdoor patio. The generously sized bedroom boasts a wall-to-wall mirrored closet and another sliding door that opens to a balcony, ideal for enjoying morning coffee. The bathroom features an extra enclosed storage closet, a stackable washer and dryer and a tub over shower combo. Additionally, there is a storage closet located in the hallway. At the end of the day enjoy the serene peaceful views from your balcony that overlook the mountains. Close to shopping centers, restaurants, public transportation, medical centers and much more. Look no further as this home offers a perfect combination of style and functionality. Best of all very low HOA fees!
- Current Status
- New
- Original Price
- $325,000
- List Price
- $325,000
- On Market Date
- Jun 18, 2025
- Property Type
- Condominium
- D/N/S
- Walters Glen
- Zip Code
- 94520
- MLS ID
- 41101749
- APN
- 1284100060
- Year Built
- 1980
- Stories in Building
- 1
- Possession
- Close Of Escrow
- Data Source
- MAXEBRDI
- Origin MLS System
- DELTA
Meadow Homes Elementary School
Public K-5 Elementary
Students: 825 Distance: 0.4mi
The Cameron Academy
Private K-12 Religious, Coed
Students: NA Distance: 0.5mi
Cambridge Elementary School
Public K-5 Elementary
Students: 583 Distance: 0.5mi
Spectrum Center - Ygnacio Campus
Private n/a Coed
Students: 9 Distance: 0.7mi
Spectrum Center, Inc.-Valley Campus
Private K-12 Special Education, Combined Elementary And Secondary, Coed
Students: 26 Distance: 0.7mi
Loma Vista Adult Center
Public n/a
Students: NA Distance: 0.8mi
- Bed
- 1
- Bath
- 1
- Parking
- 0
- Carport
- SQ FT
- 720
- SQ FT Source
- Public Records
- Pool Info
- In Ground, Community
- Kitchen
- Dishwasher, Electric Range, Microwave, Free-Standing Range, Refrigerator, Self Cleaning Oven, Dryer, Washer, 220 Volt Outlet, Breakfast Nook, Laminate Counters, Electric Range/Cooktop, Disposal, Pantry, Range/Oven Free Standing, Self-Cleaning Oven
- Cooling
- Ceiling Fan(s), Central Air
- Disclosures
- Nat Hazard Disclosure
- Entry Level
- 2
- Exterior Details
- Storage Area
- Flooring
- See Remarks
- Foundation
- Fire Place
- None
- Heating
- Central
- Laundry
- Dryer, Laundry Closet, Washer, Washer/Dryer Stacked Incl
- Main Level
- None
- Possession
- Close Of Escrow
- Architectural Style
- Contemporary
- Construction Status
- Existing
- Additional Miscellaneous Features
- Storage Area
- Location
- Corner Lot
- Roof
- Other
- Fee
- $275
MLS and other Information regarding properties for sale as shown in Theo have been obtained from various sources such as sellers, public records, agents and other third parties. This information may relate to the condition of the property, permitted or unpermitted uses, zoning, square footage, lot size/acreage or other matters affecting value or desirability. Unless otherwise indicated in writing, neither brokers, agents nor Theo have verified, or will verify, such information. If any such information is important to buyer in determining whether to buy, the price to pay or intended use of the property, buyer is urged to conduct their own investigation with qualified professionals, satisfy themselves with respect to that information, and to rely solely on the results of that investigation.
School data provided by GreatSchools. School service boundaries are intended to be used as reference only. To verify enrollment eligibility for a property, contact the school directly.
