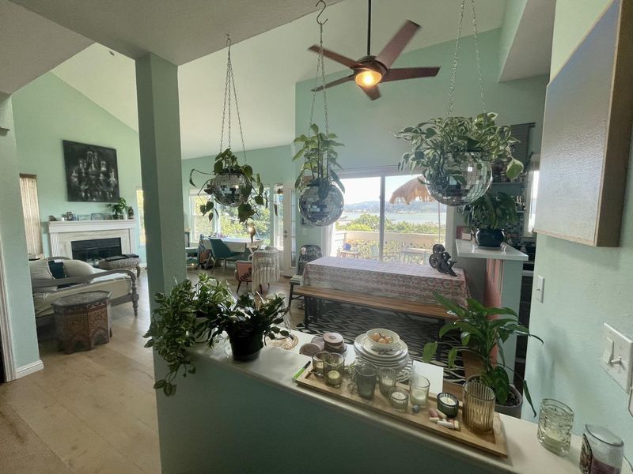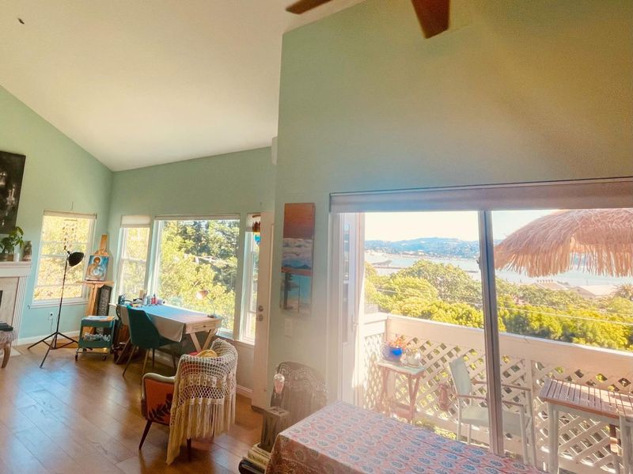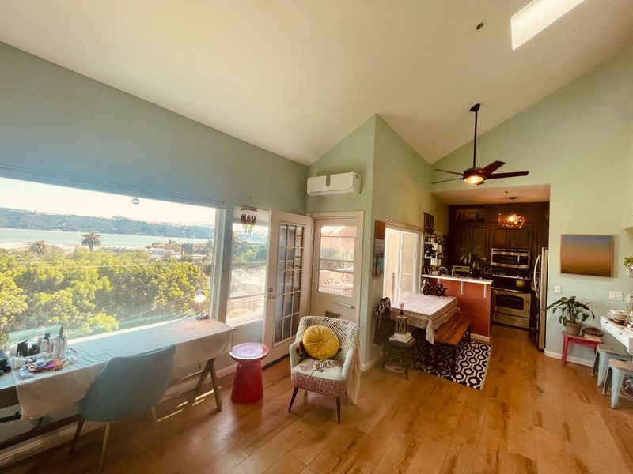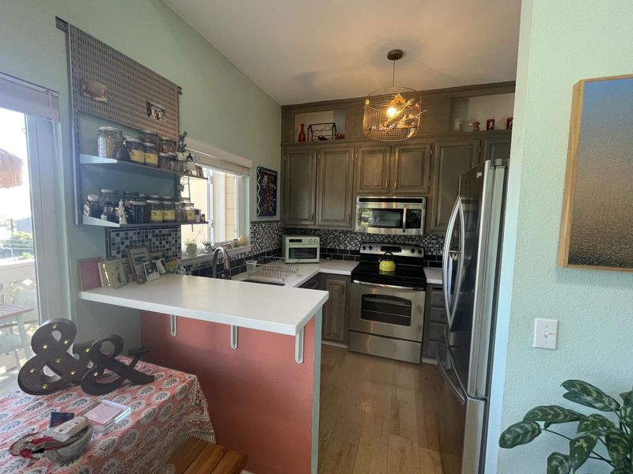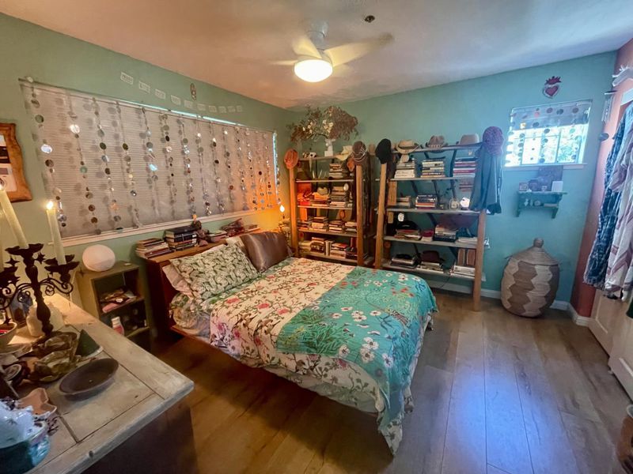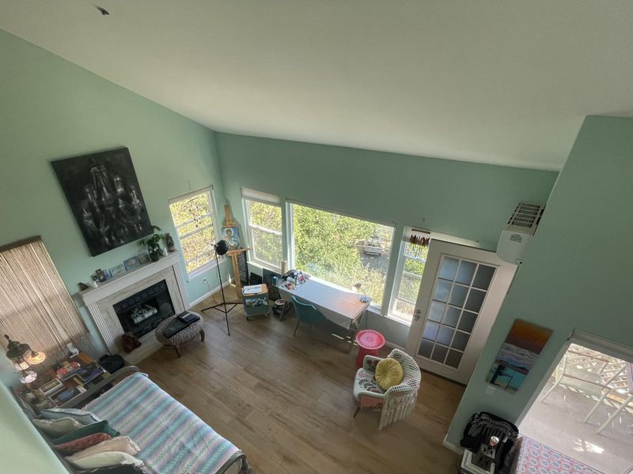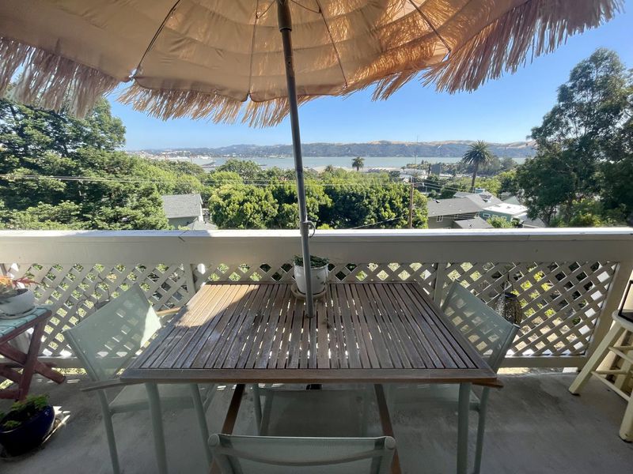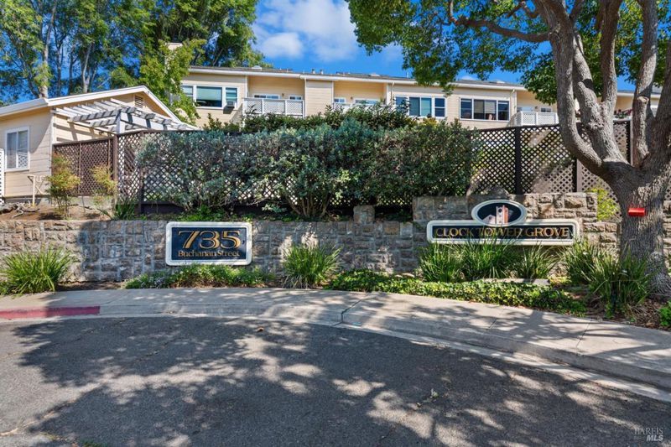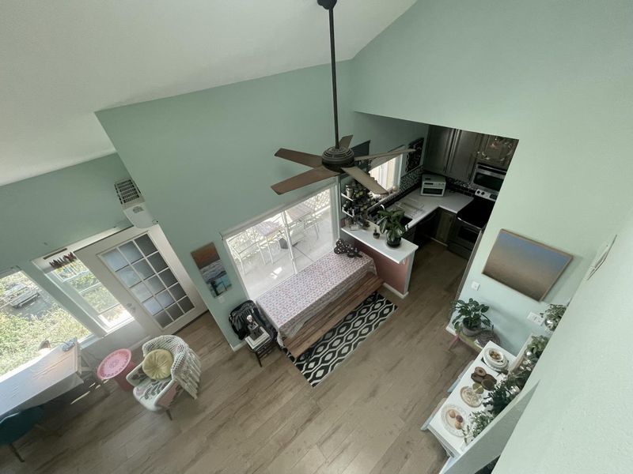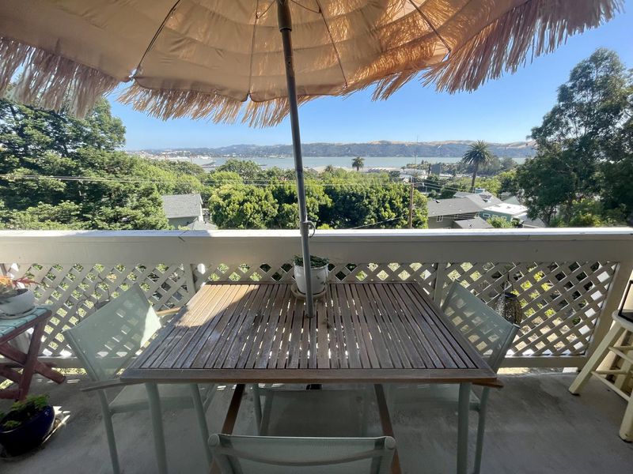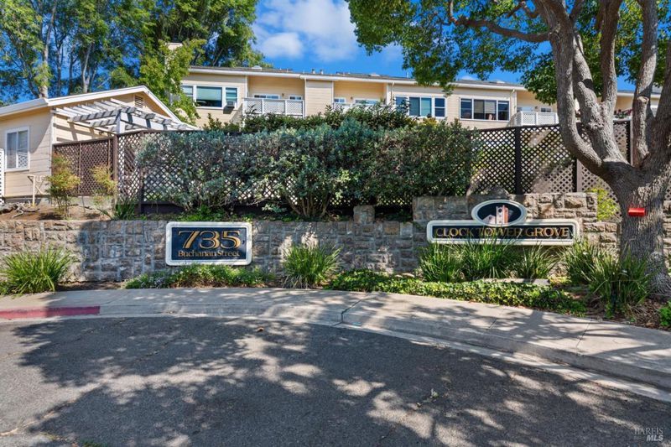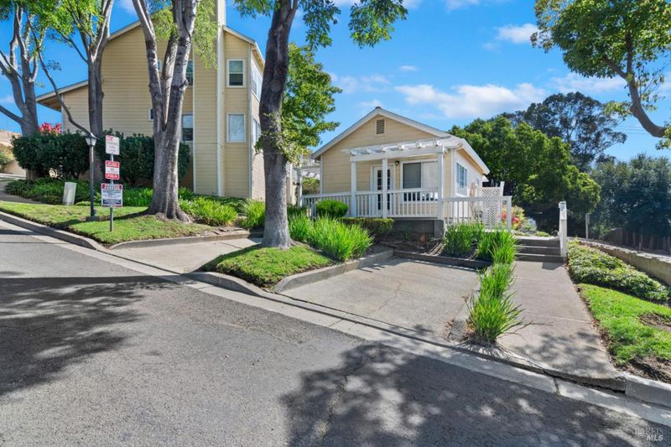
$400,000
846
SQ FT
$473
SQ/FT
735 Buchanan Street, #212
@ Hospital Rd - 25114 - Benicia 3, Benicia
- 1 Bed
- 1 Bath
- 1 Park
- 846 sqft
- BENICIA
-

Your creative sanctuary awaits in this inspiring two-story loft with panoramic water views. Whether you're an artist, a writer, an investor, or simply someone seeking beauty and serenity, this condo is a rare chance to be a part of Benicia's creative soul in this beautifully maintained top-floor, 1-bedroom plus loft condo with breathtaking Carquinez Strait views and modern comforts throughout. Laminate floors throughout, and an open-concept layout create a sense of spaciousness and serenity in this inspiring retreat. The home features central heating, AC (split), in-unit washer and dryer, private balcony with stunning water views, spacious loft area perfect for studio, home office, or extra living space; abundant natural light and soaring, vaulted ceilings. Perfectly located in Benicia's thriving creative community, overlooking and steps away from Benicia Arts District and waterfront; walkable to downtown shops, restaurants, cafes, waterfront parks, walking trails, and marina. Close drive to Downtown Napa and San Francisco Ferry.
- Days on Market
- 5 days
- Current Status
- Active
- Original Price
- $400,000
- List Price
- $400,000
- On Market Date
- Jun 20, 2025
- Property Type
- Condominium
- Area
- 25114 - Benicia 3
- Zip Code
- 94510
- MLS ID
- ML82010362
- APN
- 0080-462-120
- Year Built
- 1990
- Stories in Building
- 2
- Possession
- Unavailable
- Data Source
- MLSL
- Origin MLS System
- MLSListings, Inc.
St. Dominic
Private K-8 Elementary, Religious, Coed
Students: 298 Distance: 0.6mi
Community Day School
Public 7-12
Students: 5 Distance: 0.6mi
Liberty High School
Public 9-12 Continuation
Students: 72 Distance: 0.7mi
Bonnell Elementary School
Private K-5
Students: NA Distance: 0.8mi
Robert Semple Elementary School
Public K-5 Elementary
Students: 472 Distance: 0.8mi
Mary Farmar Elementary School
Public K-5 Elementary
Students: 443 Distance: 1.9mi
- Bed
- 1
- Bath
- 1
- Parking
- 1
- Attached Garage, Enclosed, Gate / Door Opener
- SQ FT
- 846
- SQ FT Source
- Unavailable
- Pool Info
- Spa / Hot Tub
- Cooling
- Ceiling Fan, Central AC
- Dining Room
- Dining Area
- Disclosures
- Natural Hazard Disclosure
- Family Room
- No Family Room
- Foundation
- Concrete Slab
- Fire Place
- Living Room
- Heating
- Central Forced Air
- * Fee
- $650
- Name
- Clocktower Grove
- *Fee includes
- Garbage and Maintenance - Common Area
MLS and other Information regarding properties for sale as shown in Theo have been obtained from various sources such as sellers, public records, agents and other third parties. This information may relate to the condition of the property, permitted or unpermitted uses, zoning, square footage, lot size/acreage or other matters affecting value or desirability. Unless otherwise indicated in writing, neither brokers, agents nor Theo have verified, or will verify, such information. If any such information is important to buyer in determining whether to buy, the price to pay or intended use of the property, buyer is urged to conduct their own investigation with qualified professionals, satisfy themselves with respect to that information, and to rely solely on the results of that investigation.
School data provided by GreatSchools. School service boundaries are intended to be used as reference only. To verify enrollment eligibility for a property, contact the school directly.
